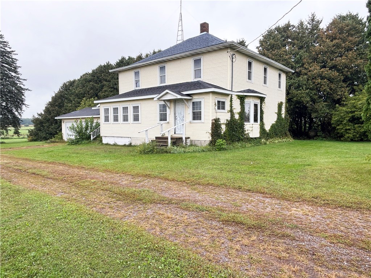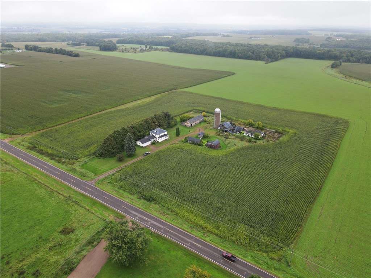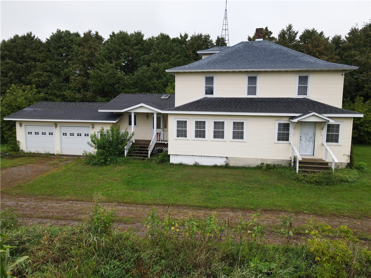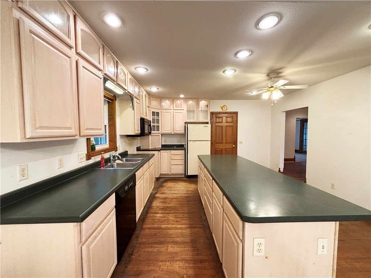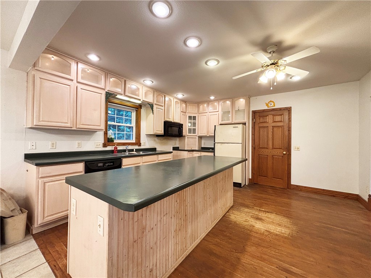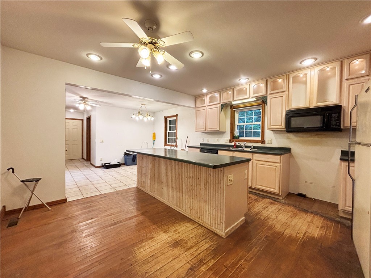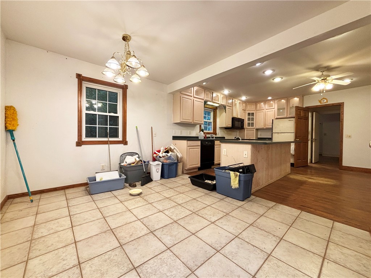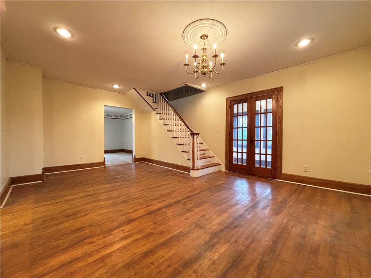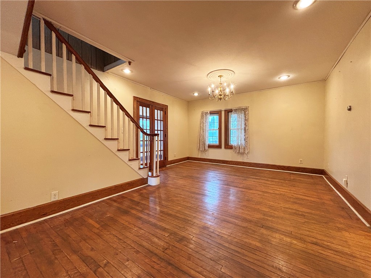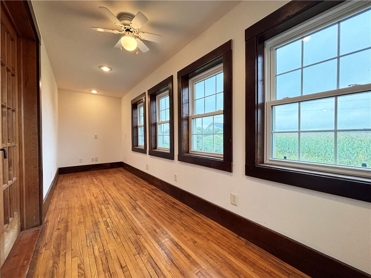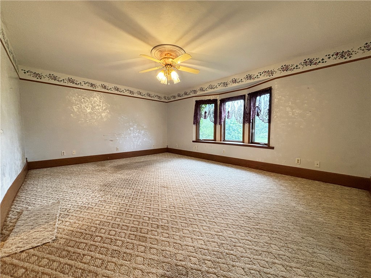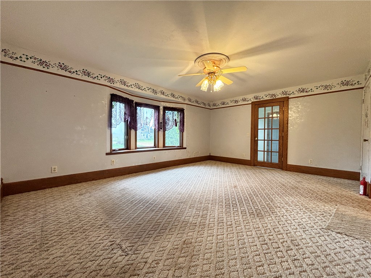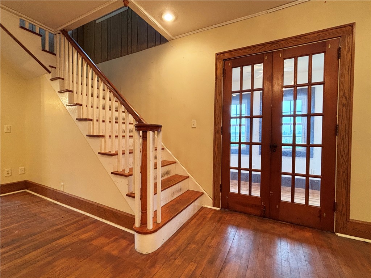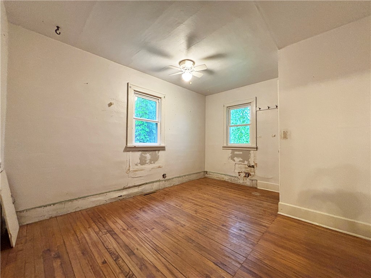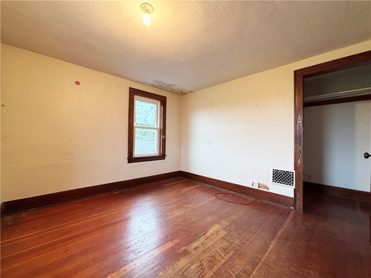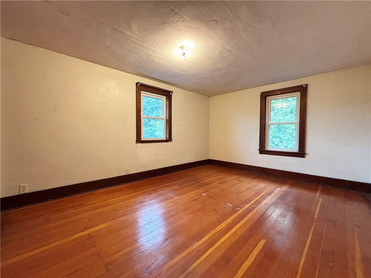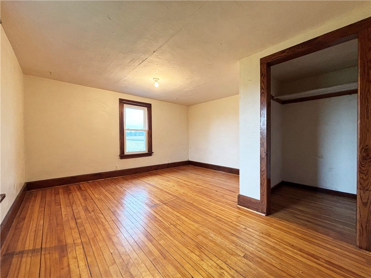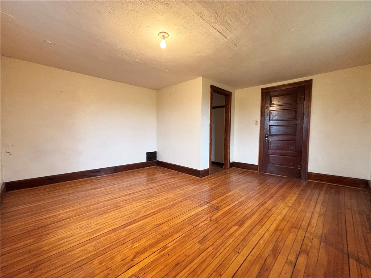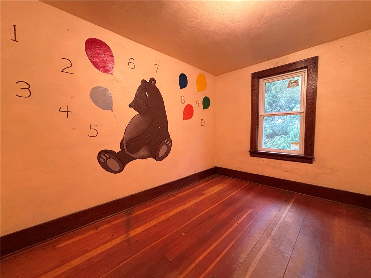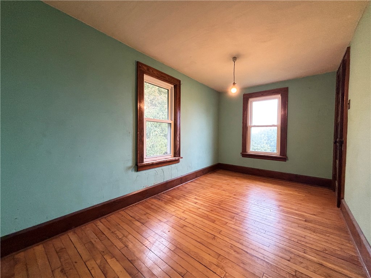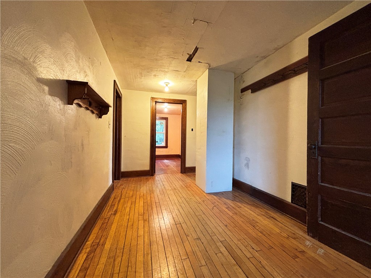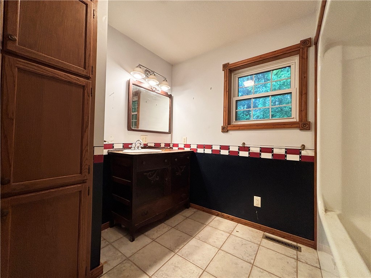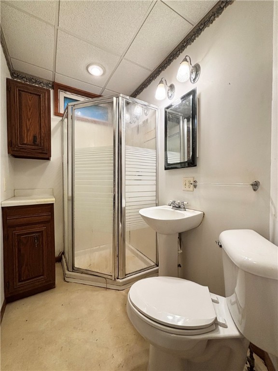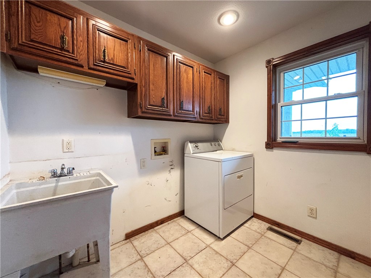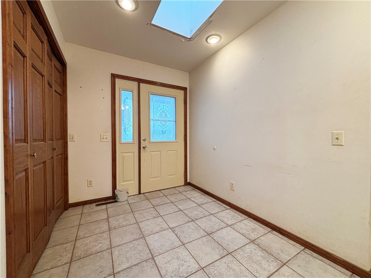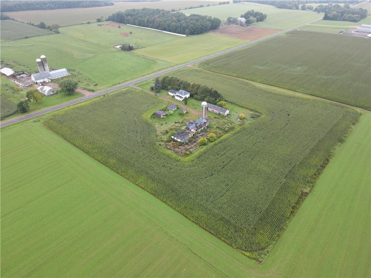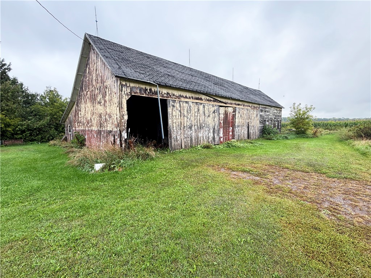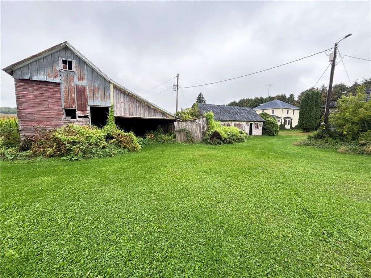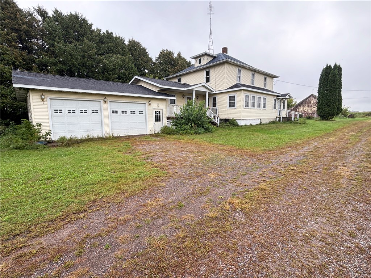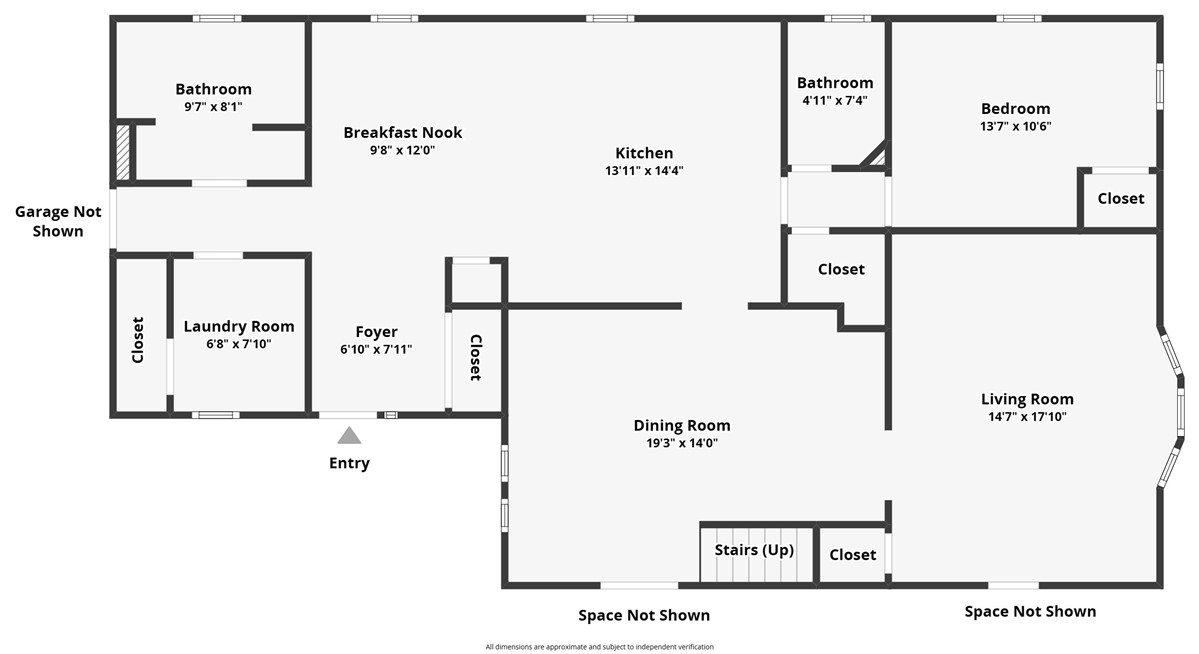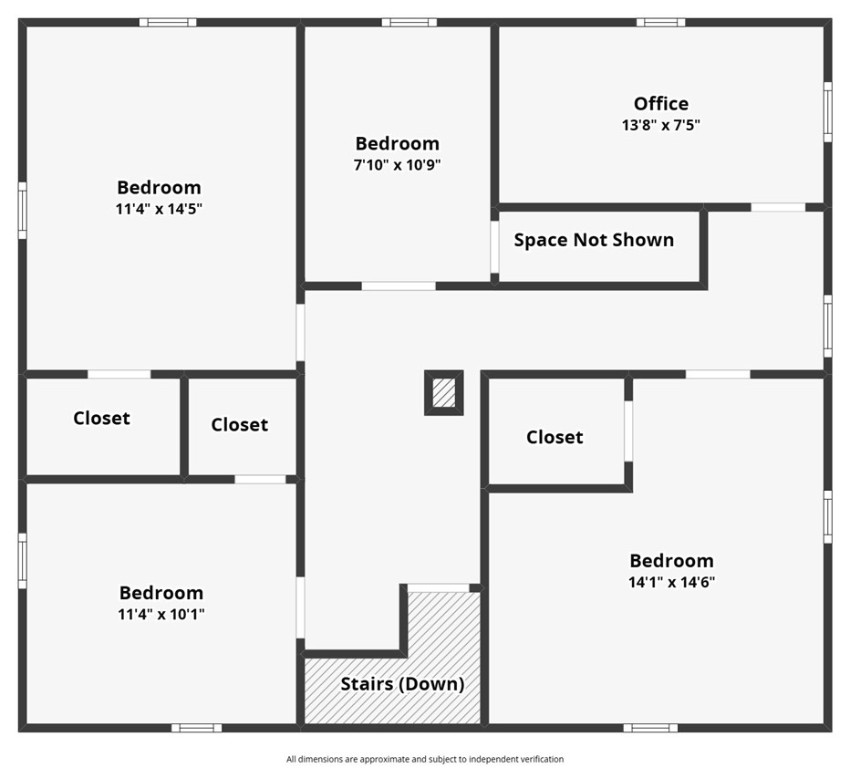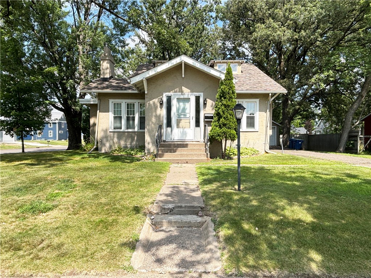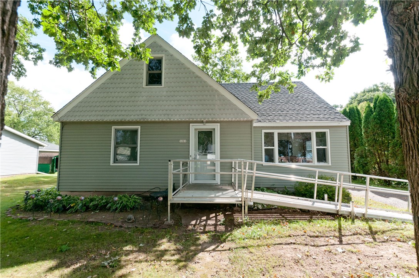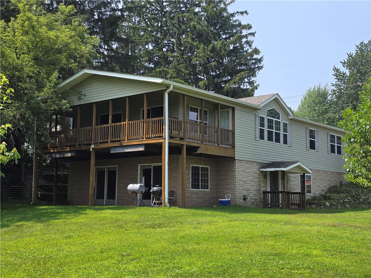2445 16th Street Rice Lake, WI 54868
- Residential | Single Family Residence
- 5
- 2
- 3,460
- 12.07
Description
Welcome to this cozy and charming 5 bedroom, 2 bathroom home set on over 12 acres just outside Rice Lake. Step inside to a bright and welcoming entryway that flows seamlessly into the spacious kitchen and main living areas. The formal dining room, complete with a beautiful staircase to the upper level, is perfect for family gatherings, while the large living room invites relaxation and connection. Enjoy the convenience of main floor laundry and two full bathrooms. Upstairs, four comfortable bedrooms and an additional office space provide plenty of room for work, study, or hobbies. Original hardwood floors throughout much of the home add character and warmth. The attached 2-car garage offers generous storage and direct basement access. Outside, the expansive acreage gives you room to roam, play, and create, with additional sheds for all your storage needs. Experience the perfect combination of country living, space, and comfort just minutes from town
Address
Open on Google Maps- Address 2445 16th Street
- City Rice Lake
- State WI
- Zip 54868
Property Features
Last Updated on September 11, 2025 at 12:23 PM- Above Grade Finished Area: 2,440 SqFt
- Basement: Full
- Below Grade Unfinished Area: 1,020 SqFt
- Building Area Total: 3,460 SqFt
- Electric: Circuit Breakers
- Foundation: Block, Poured
- Heating: Forced Air
- Levels: Two
- Living Area: 2,440 SqFt
- Rooms Total: 16
Exterior Features
- Construction: Vinyl Siding
- Covered Spaces: 2
- Garage: 2 Car, Attached
- Lot Size: 12.07 Acres
- Parking: Attached, Driveway, Garage, Gravel
- Patio Features: Deck, Enclosed, Four Season, Three Season
- Sewer: Mound Septic
- Stories: 2
- Style: Two Story
- Water Source: Drilled Well
Property Details
- 2024 Taxes: $2,200
- County: Barron
- Other Structures: Grain Storage, Shed(s)
- Possession: Close of Escrow
- Property Subtype: Single Family Residence
- School District: Rice Lake Area
- Status: Active
- Township: Town of Bear Lake
- Zoning: Residential
- Listing Office: Real Estate Solutions
Appliances Included
- Gas Water Heater
- Refrigerator
Mortgage Calculator
- Loan Amount
- Down Payment
- Monthly Mortgage Payment
- Property Tax
- Home Insurance
- PMI
- Monthly HOA Fees
Please Note: All amounts are estimates and cannot be guaranteed.
Room Dimensions
- 3 Season Room: 14' x 7', Wood, Main Level
- 4 Season Room: 20' x 7', Wood, Main Level
- Bathroom #1: 5' x 8', Linoleum, Main Level
- Bathroom #2: 9' x 8', Tile, Main Level
- Bedroom #1: 14' x 12', Wood, Upper Level
- Bedroom #2: 14' x 15', Wood, Upper Level
- Bedroom #3: 11' x 8', Wood, Upper Level
- Bedroom #4: 10' x 12', Wood, Upper Level
- Bedroom #5: 14' x 11', Wood, Main Level
- Dining Area: 10' x 10', Tile, Main Level
- Dining Room: 20' x 15', Wood, Main Level
- Entry/Foyer: 7' x 8', Tile, Main Level
- Kitchen: 11' x 15', Wood, Main Level
- Laundry Room: 7' x 8', Tile, Main Level
- Living Room: 18' x 16', Carpet, Main Level
- Office: 8' x 14', Wood, Upper Level

