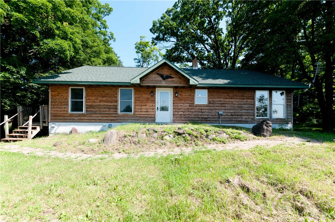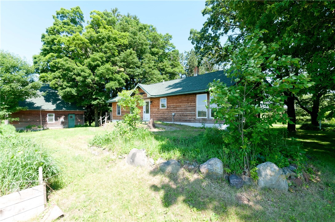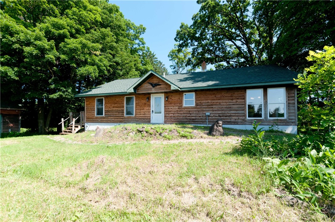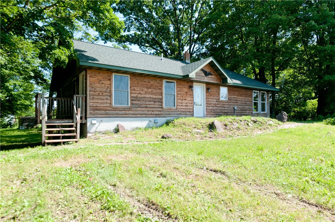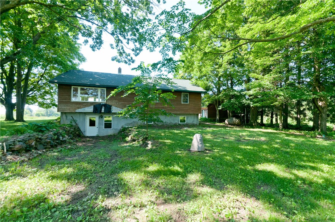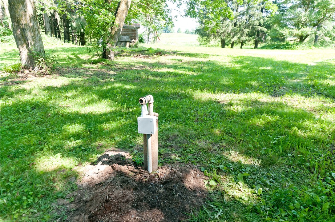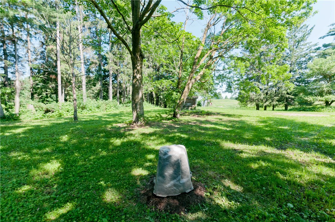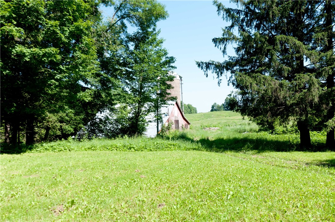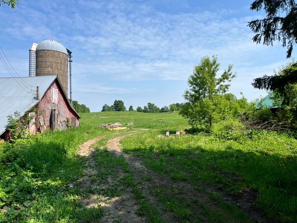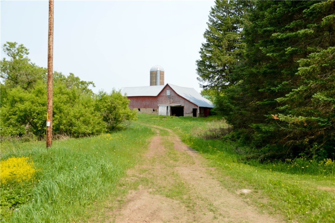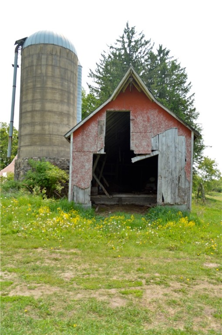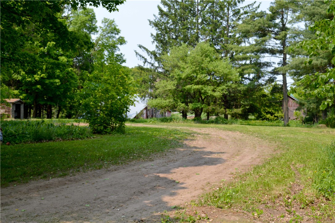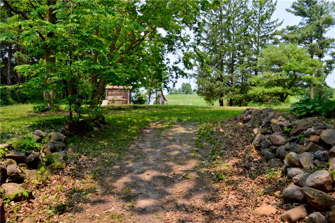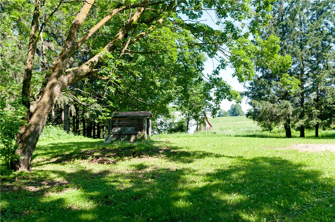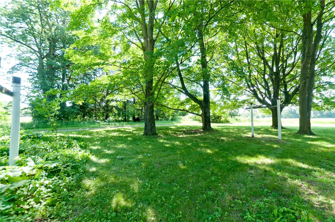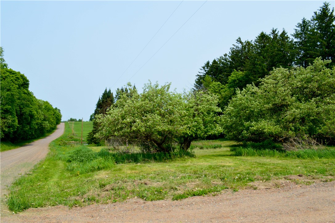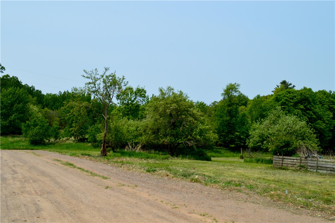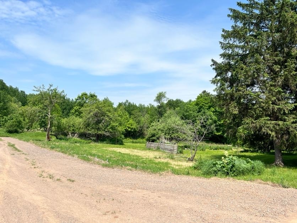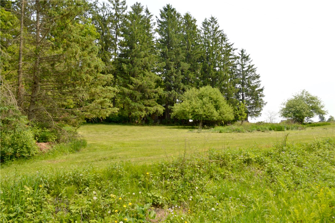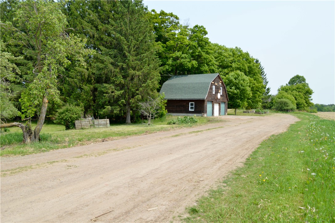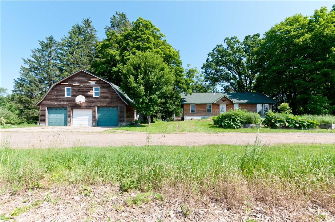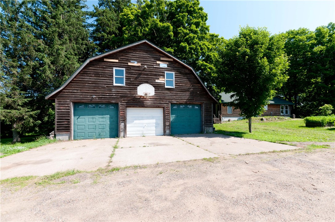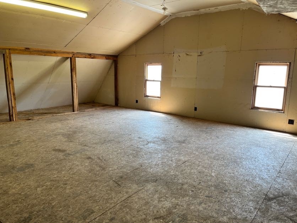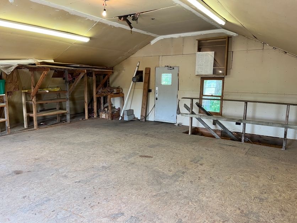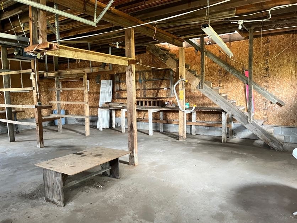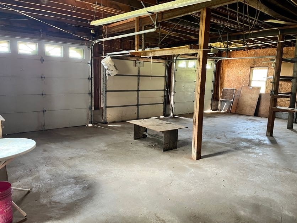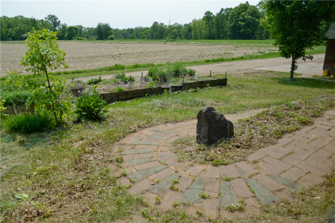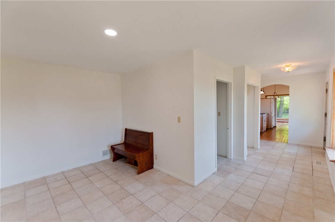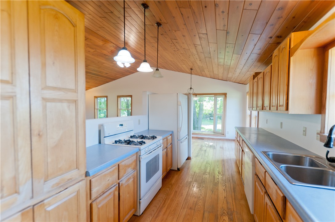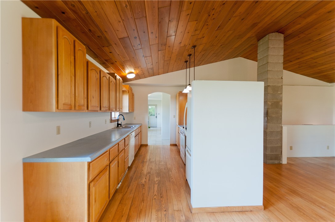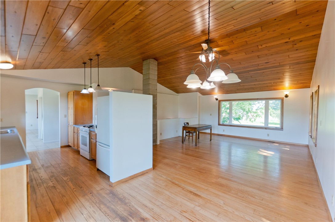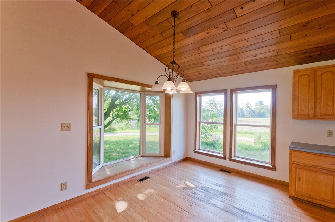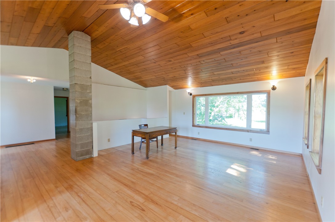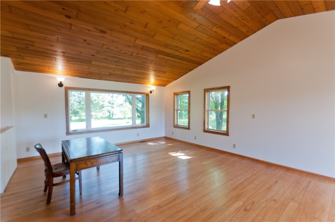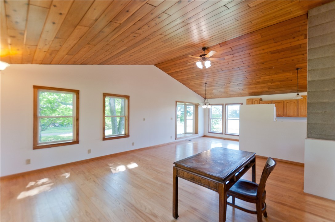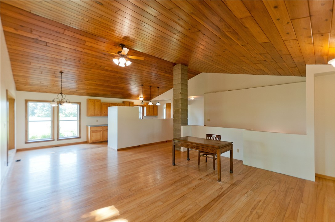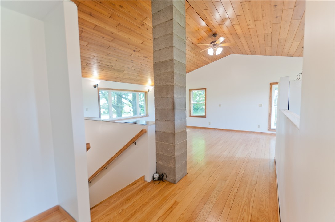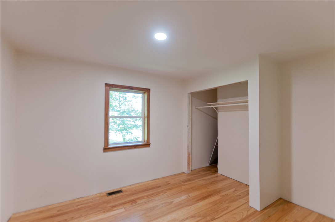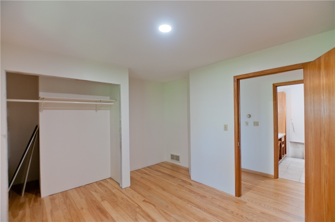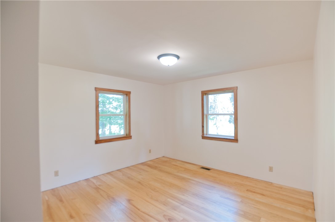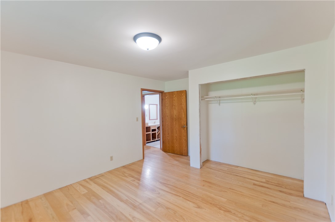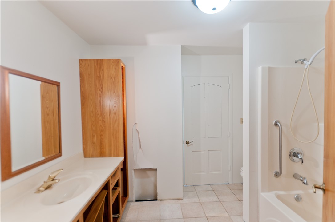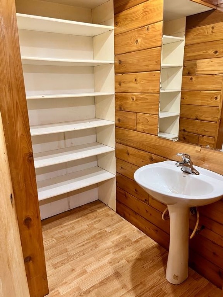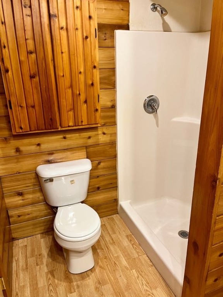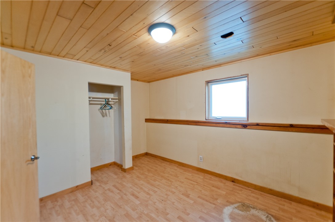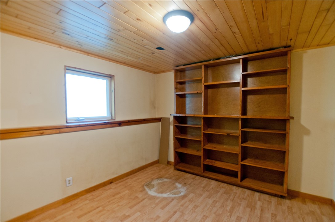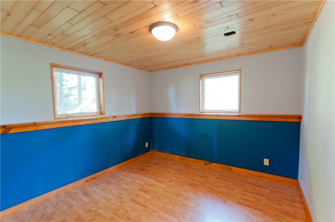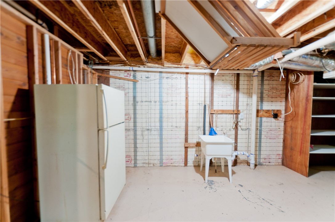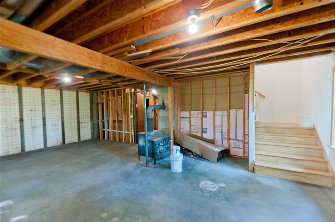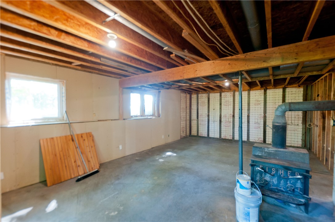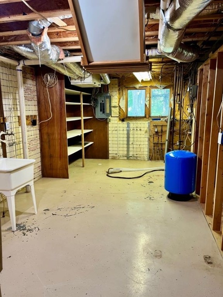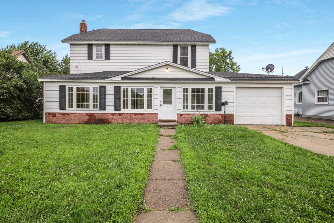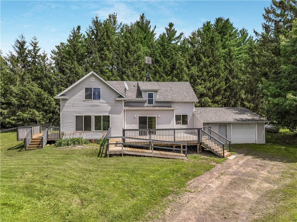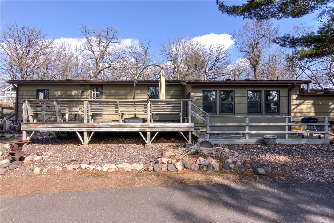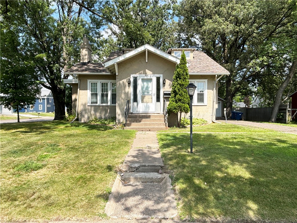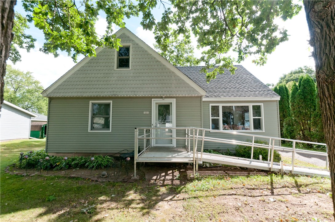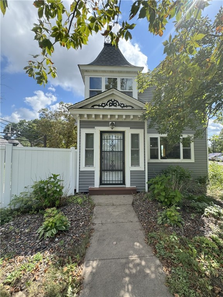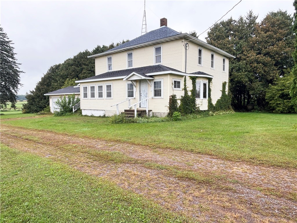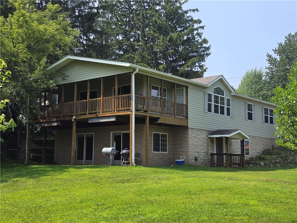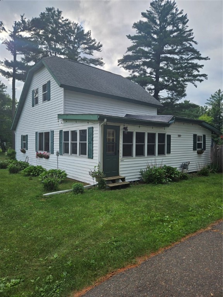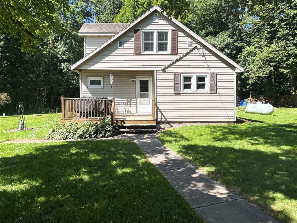2431 10 1/2 Street Cumberland, WI 54829
- Residential | Single Family Residence
- 4
- 2
- 2,722
- 3.39
- 2001
Description
Discover peaceful living just outside Cumberland, WI. This recently surveyed 3.392 acre property offers privacy and natural beauty with mature trees and a quiet setting. More land available to expand. The home features a main floor bathroom and bedrooms with 36" doorways. Finished bedrooms in the lower level offer additional living space. A 3 stall garage includes a spacious loft above, perfect for storage, a workshop or hobbies. An old barn adds rustic charm and character to the property. If you're looking for space to grow, room to roam, or just a peaceful place to call home, this one checks all the boxes
Address
Open on Google Maps- Address 2431 10 1/2 Street
- City Cumberland
- State WI
- Zip 54829
Property Features
Last Updated on September 8, 2025 at 1:18 PM- Above Grade Finished Area: 1,361 SqFt
- Accessibility Features: Accessible Doors, Accessible Hallway(s)
- Basement: Partially Finished, Walk-Out Access
- Below Grade Finished Area: 306 SqFt
- Below Grade Unfinished Area: 1,055 SqFt
- Building Area Total: 2,722 SqFt
- Cooling: Central Air
- Electric: Circuit Breakers
- Foundation: Poured
- Heating: Forced Air, Radiant Floor
- Levels: One
- Living Area: 1,667 SqFt
- Rooms Total: 7
Exterior Features
- Construction: Wood Siding
- Covered Spaces: 3
- Garage: 3 Car, Detached
- Lot Size: 3.39 Acres
- Parking: Driveway, Detached, Garage, Gravel
- Patio Features: Deck
- Sewer: Septic Tank
- Stories: 1
- Style: One Story
- Water Source: Private, Well
Property Details
- 2024 Taxes: $2,725
- County: Barron
- Other Structures: Shed(s)
- Possession: Close of Escrow
- Property Subtype: Single Family Residence
- School District: Cumberland
- Status: Active w/ Offer
- Township: Town of Lakeland
- Year Built: 2001
- Listing Office: Jenkins Realty Inc
Appliances Included
- Dishwasher
- Oven
- Range
- Refrigerator
Mortgage Calculator
Monthly
- Loan Amount
- Down Payment
- Monthly Mortgage Payment
- Property Tax
- Home Insurance
- PMI
- Monthly HOA Fees
Please Note: All amounts are estimates and cannot be guaranteed.
Room Dimensions
- Bathroom #1: 7' x 8', Wood, Lower Level
- Bathroom #2: 8' x 10', Wood, Main Level
- Bedroom #1: 10' x 14', Wood, Main Level
- Bedroom #2: 14' x 13', Wood, Main Level
- Entry/Foyer: 15' x 8', Tile, Main Level
- Kitchen: 10' x 9', Wood, Main Level
- Living Room: 21' x 20', Wood, Main Level

