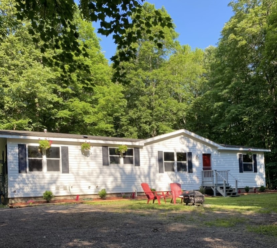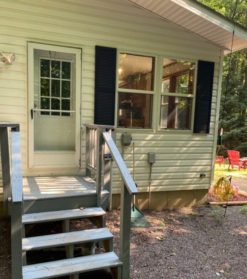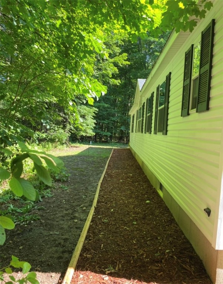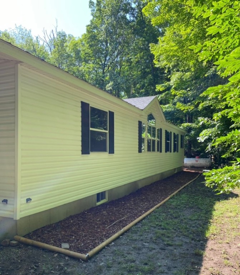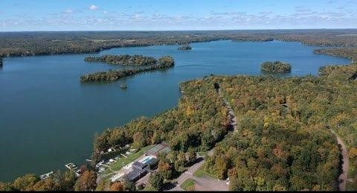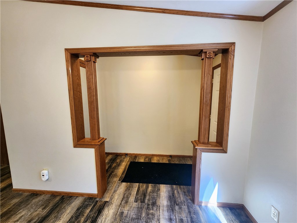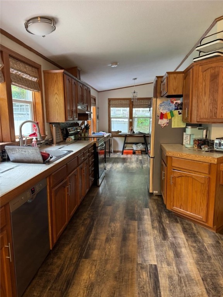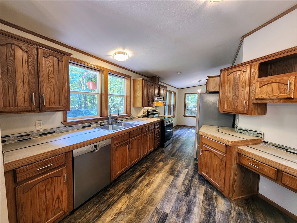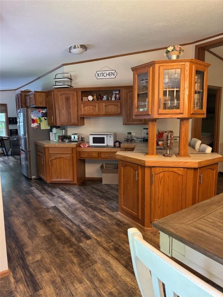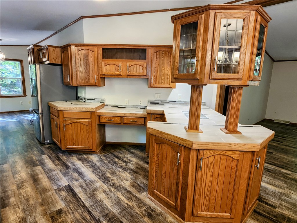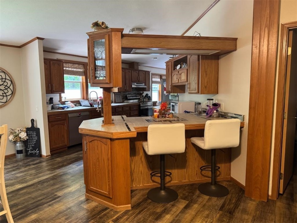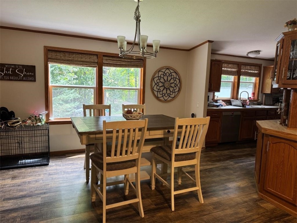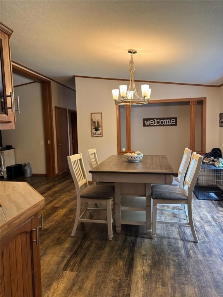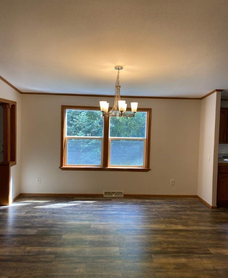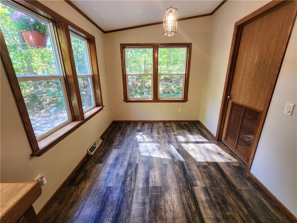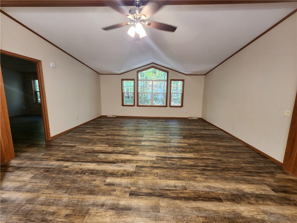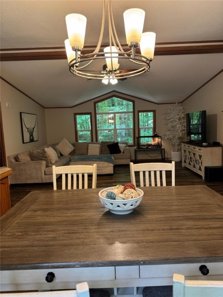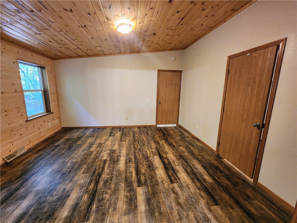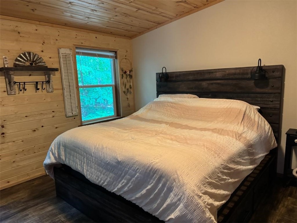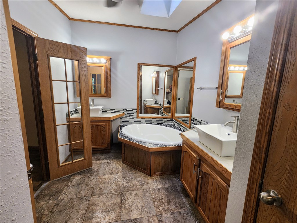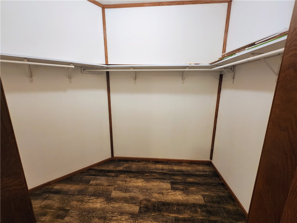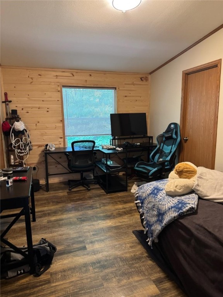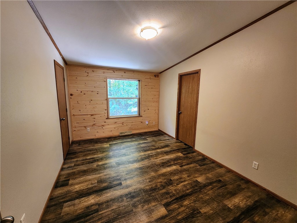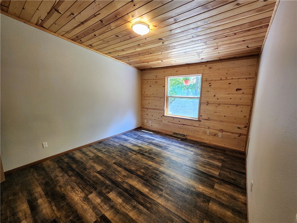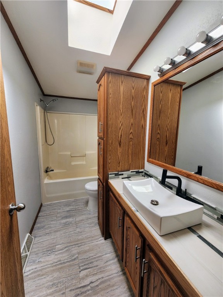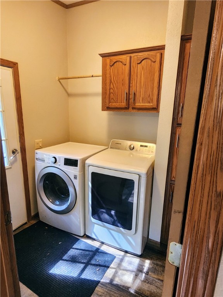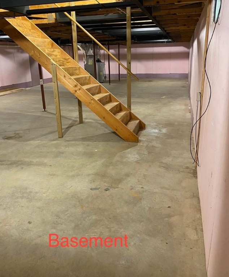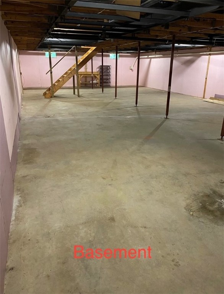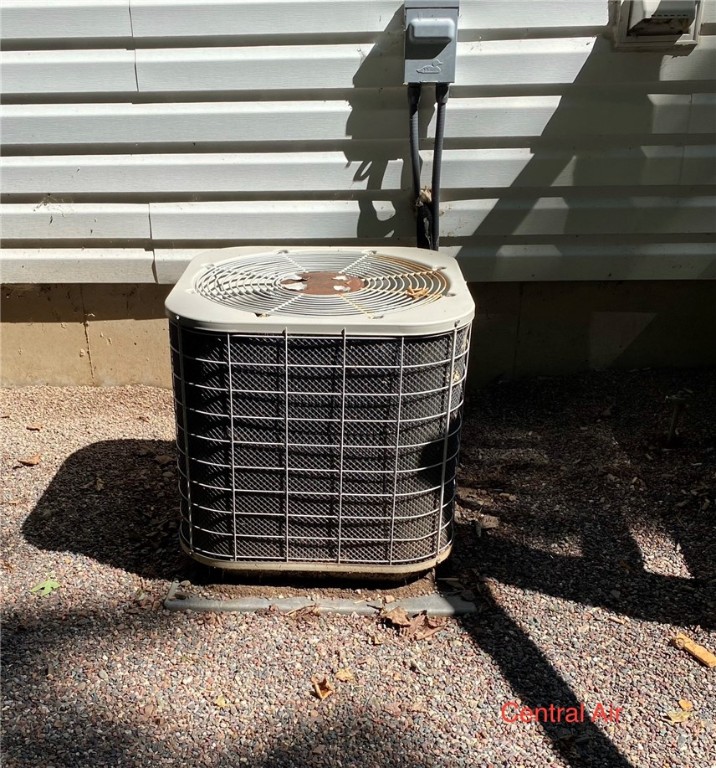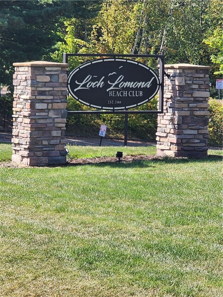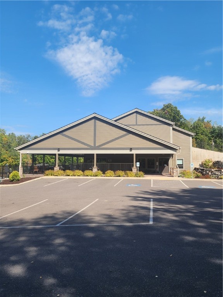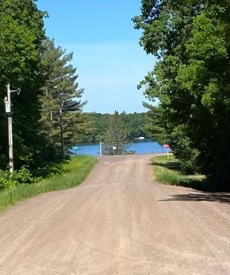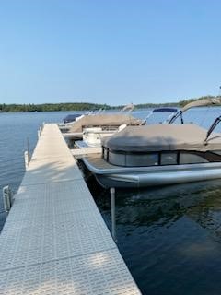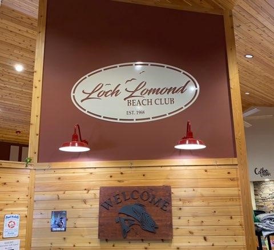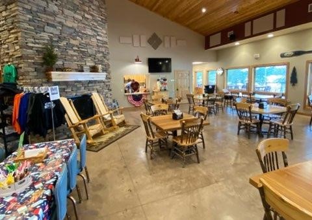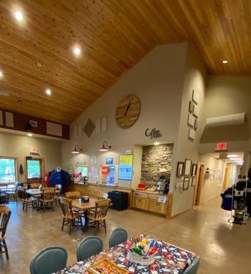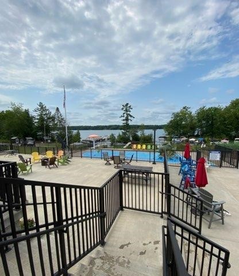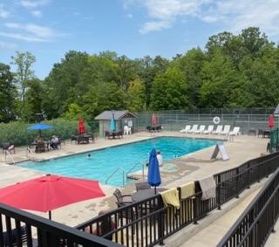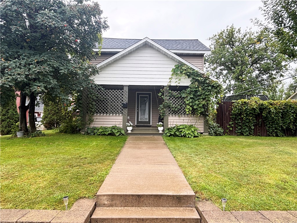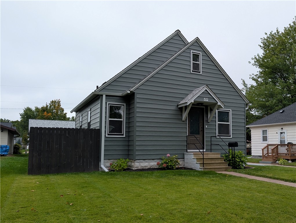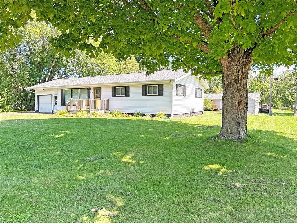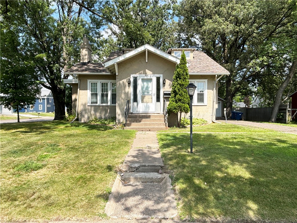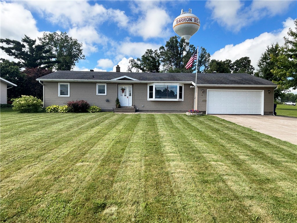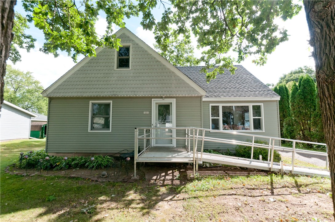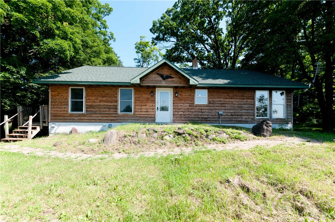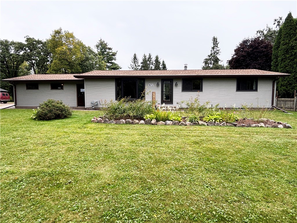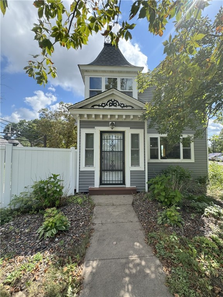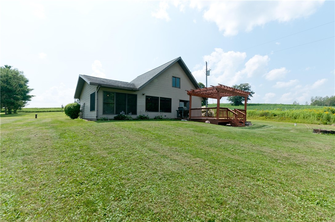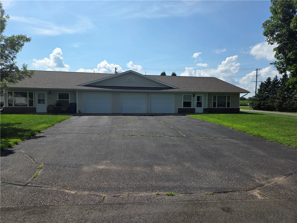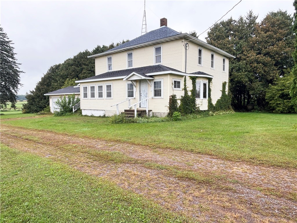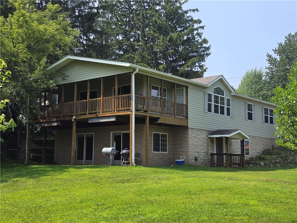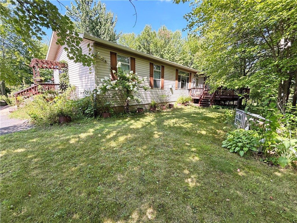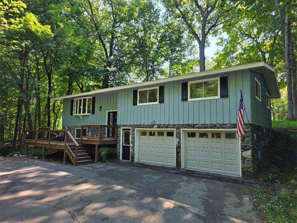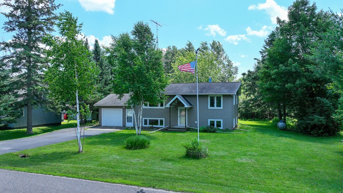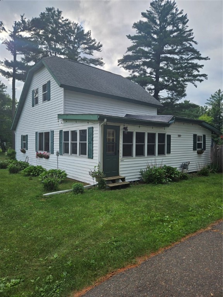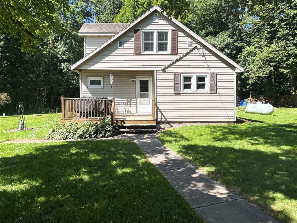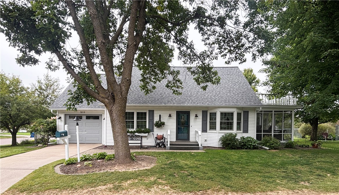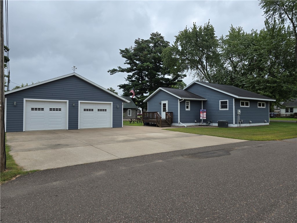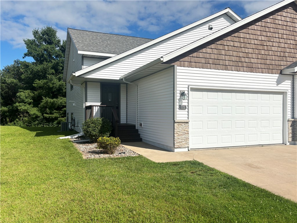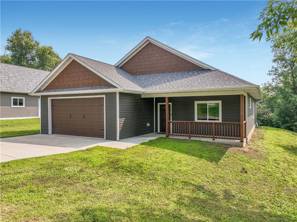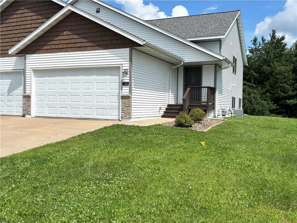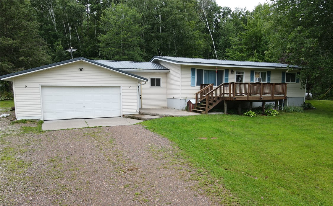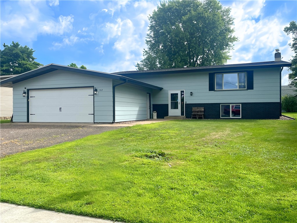2738 28 3/8 Street Birchwood, WI 54817
- Residential | Single Family Residence
- 3
- 2
- 3,720
- 0.46
- 2001
Description
Like New – Three-Bedroom, Two-Bath Home on Nearly Half an Acre of Wooded Land Completely Remodeled – Enjoy the Advantages of Loch Lomond Membership, which includes lake access and the opportunity to secure your own boat slip on Red Cedar Lake for an annual rental fee. Additional amenities include an indoor pool, tennis courts, pickleball courts, bar area, deck, and children's playground. Benefit from the expansive 2,700-acre chain of lakes without incurring lakefront taxes. See attachments for further benefits of Loch Lomond. Lot to the North is Unbuildable adding privacy to this home. Contact us today for a personal tour. Seller would consider Contract for Deed.
Address
Open on Google Maps- Address 2738 28 3/8 Street
- City Birchwood
- State WI
- Zip 54817
Property Features
Last Updated on September 11, 2025 at 12:40 PM- Above Grade Finished Area: 1,860 SqFt
- Basement: Full
- Below Grade Unfinished Area: 1,860 SqFt
- Building Area Total: 3,720 SqFt
- Cooling: Central Air
- Electric: Circuit Breakers
- Foundation: Poured
- Heating: Forced Air
- Levels: One
- Living Area: 1,860 SqFt
- Rooms Total: 11
Exterior Features
- Construction: Vinyl Siding
- Lake/River Name: Red Cedar
- Lot Size: 0.46 Acres
- Parking: Driveway, Gravel, No Garage
- Patio Features: Deck
- Sewer: Septic Tank
- Stories: 1
- Style: One Story
- View: Lake
- Water Source: Drilled Well
- Waterfront: Lake
- Waterfront Length: 1 Ft
Property Details
- 2024 Taxes: $1,401
- Association: Yes
- Association Fee: $700/Year
- County: Barron
- Possession: Close of Escrow
- Property Subtype: Single Family Residence
- School District: Birchwood
- Status: Active
- Township: Town of Cedar Lake
- Year Built: 2001
- Zoning: Residential
- Listing Office: RE/MAX NorthStar
Appliances Included
- Dishwasher
- Oven
- Range
- Refrigerator
Mortgage Calculator
- Loan Amount
- Down Payment
- Monthly Mortgage Payment
- Property Tax
- Home Insurance
- PMI
- Monthly HOA Fees
Please Note: All amounts are estimates and cannot be guaranteed.
Room Dimensions
- Bathroom #1: 9' x 14', Simulated Wood, Plank, Main Level
- Bathroom #2: 5' x 11', Simulated Wood, Plank, Main Level
- Bedroom #1: 14' x 12', Simulated Wood, Plank, Main Level
- Bedroom #2: 14' x 14', Simulated Wood, Plank, Main Level
- Bedroom #3: 10' x 14', Simulated Wood, Plank, Main Level
- Dining Area: 8' x 10', Simulated Wood, Plank, Main Level
- Dining Room: 12' x 15', Simulated Wood, Plank, Main Level
- Entry/Foyer: 8' x 4', Simulated Wood, Plank, Main Level
- Kitchen: 10' x 15', Simulated Wood, Plank, Main Level
- Laundry Room: 8' x 6', Simulated Wood, Plank, Main Level
- Living Room: 18' x 18', Simulated Wood, Plank, Main Level
Similar Properties
Open House: September 13 | 9 AM - 12 PM

