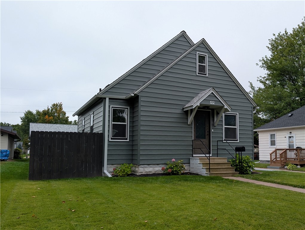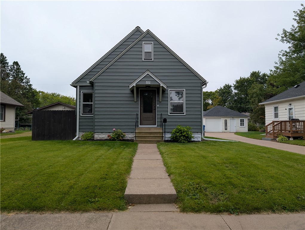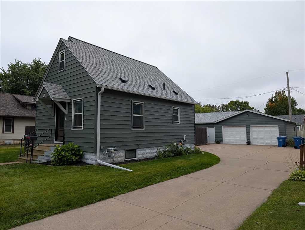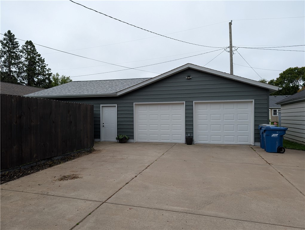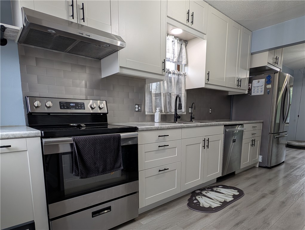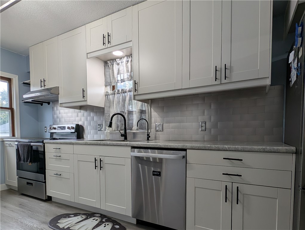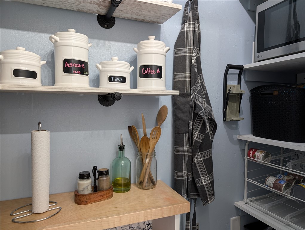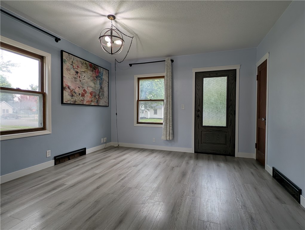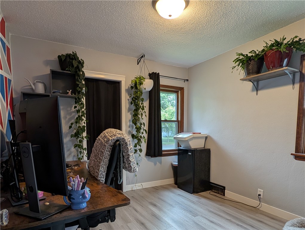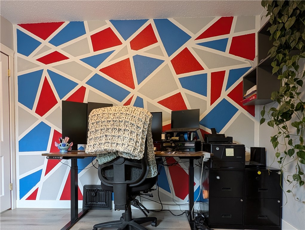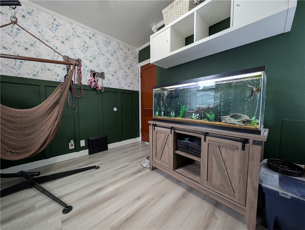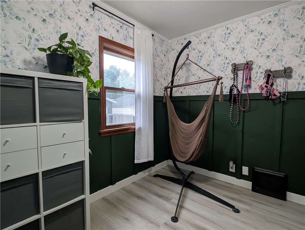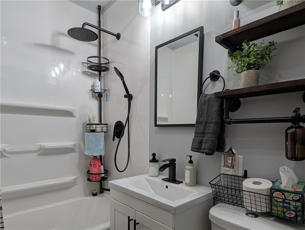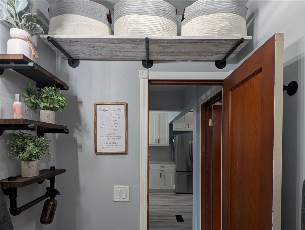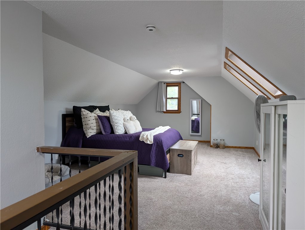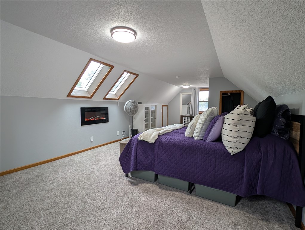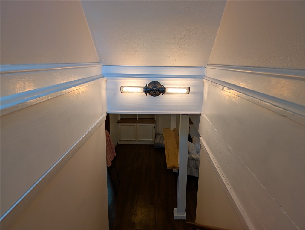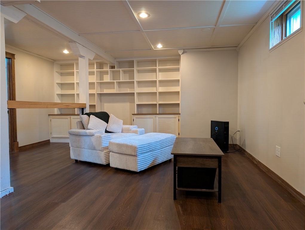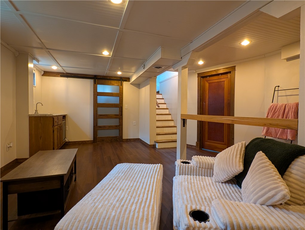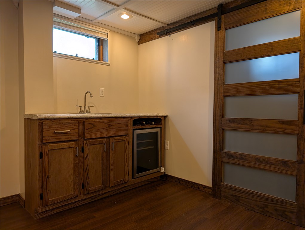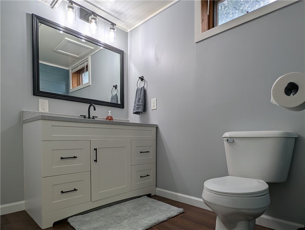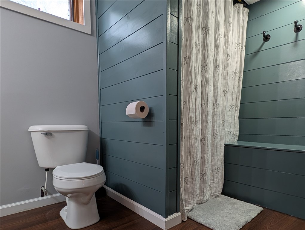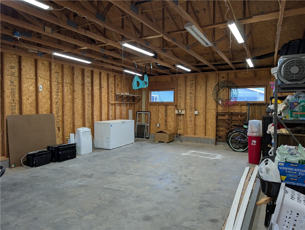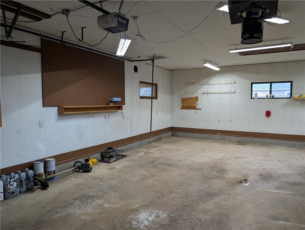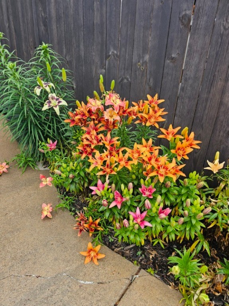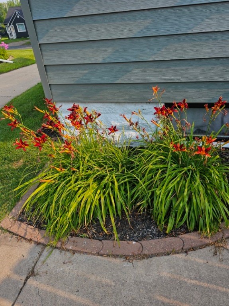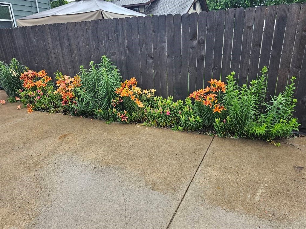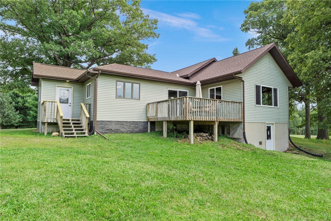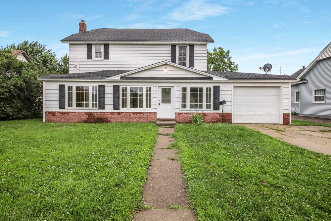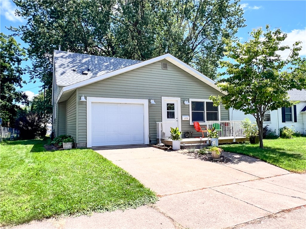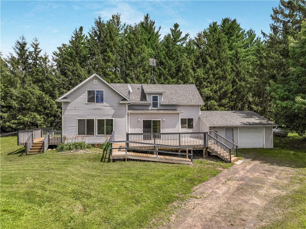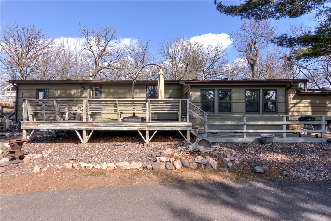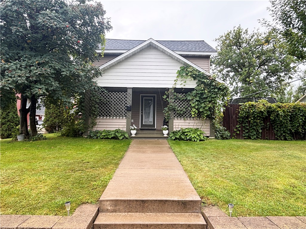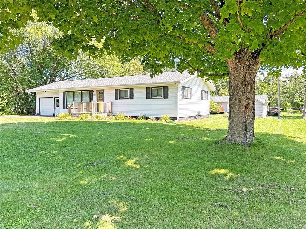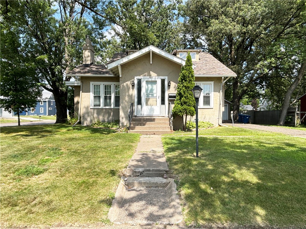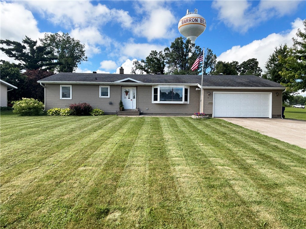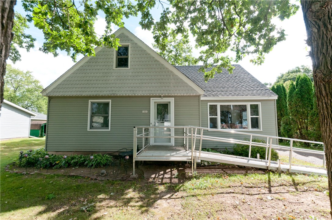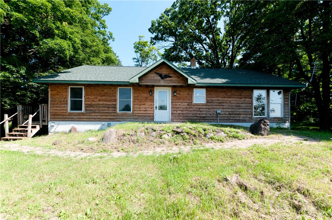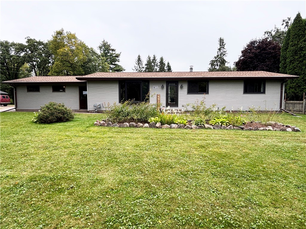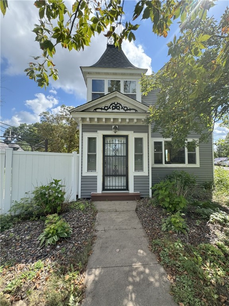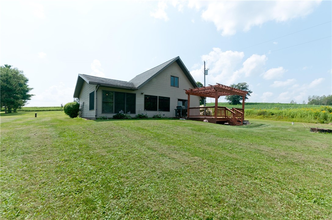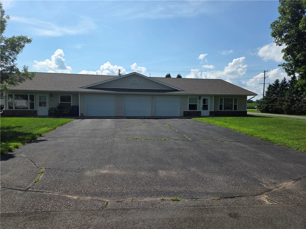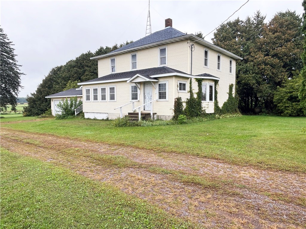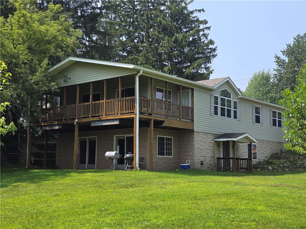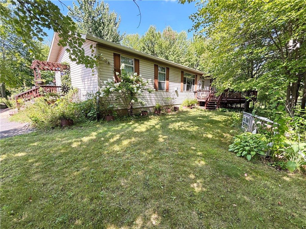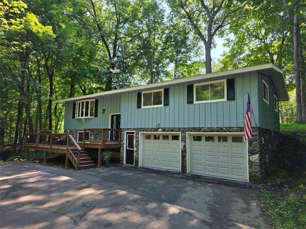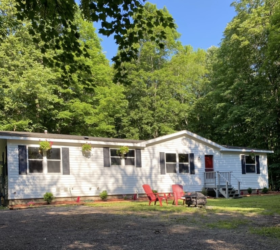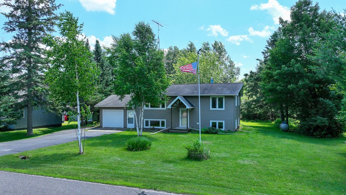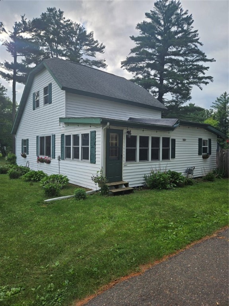612 W Eau Claire Street Rice Lake, WI 54868
- Residential | Single Family Residence
- 3
- 2
- 1,532
- 0.16
- 1950
Description
Welcome to this beautifully updated 3 bed, 2 bath Rice Lake home that blends modern comfort with timeless charm. The bright and spacious interior is warm and inviting, featuring a brand new kitchen with all appliances, a fully remodeled bath, reverse osmosis system, new water heater, Andersen doors, and 2024 roof and siding for peace of mind. Upstairs, a radiant heater was replaced with a cozy electric fireplace, while the lower level boasts a complete remodel, adding flexible living space ideal for family, entertaining or a home office. Enjoy convenient off-street parking and an oversized heated and insulated garage with workshop space perfect for hobbies or projects. Centrally located in town, this property is close to schools, shopping, and parks, making everyday life simple and enjoyable. With fresh updates, bright modern styling, and thoughtful details throughout, this is a turn-key and move-in ready home- Don't miss this incredible opportunity!
Address
Open on Google Maps- Address 612 W Eau Claire Street
- City Rice Lake
- State WI
- Zip 54868
Property Features
Last Updated on September 11, 2025 at 7:34 PM- Above Grade Finished Area: 960 SqFt
- Basement: Full
- Below Grade Finished Area: 427 SqFt
- Below Grade Unfinished Area: 145 SqFt
- Building Area Total: 1,532 SqFt
- Cooling: Window Unit(s), WallWindow Unit(s)
- Electric: Circuit Breakers
- Fireplace: Electric
- Foundation: Block
- Heating: Forced Air
- Levels: One and One Half
- Living Area: 1,387 SqFt
- Rooms Total: 10
Exterior Features
- Construction: Steel
- Covered Spaces: 2
- Exterior Features: Fence
- Fencing: Yard Fenced
- Garage: 2 Car, Detached
- Lot Size: 0.16 Acres
- Parking: Concrete, Driveway, Detached, Garage, Shared Driveway, Garage Do
- Patio Features: Concrete, Patio
- Sewer: Public Sewer
- Style: One and One Half Story
- Water Source: Public
Property Details
- 2024 Taxes: $3,174
- County: Barron
- Other Structures: Gazebo
- Possession: Close of Escrow
- Property Subtype: Single Family Residence
- School District: Rice Lake Area
- Status: Active
- Subdivision: Couture & Mercier Add
- Township: Town of Rice Lake
- Year Built: 1950
- Zoning: Residential
- Listing Office: Woods & Water Realty, Inc~Rice Lake
Appliances Included
- Dishwasher
- Electric Water Heater
- Freezer
- Disposal
- Microwave
- Other
- Oven
- Range
- Refrigerator
- Range Hood
- See Remarks
- Water Softener
Mortgage Calculator
- Loan Amount
- Down Payment
- Monthly Mortgage Payment
- Property Tax
- Home Insurance
- PMI
- Monthly HOA Fees
Please Note: All amounts are estimates and cannot be guaranteed.
Room Dimensions
- Bathroom #1: 6' x 11', Laminate, Lower Level
- Bathroom #2: 7' x 5', Laminate, Main Level
- Bedroom #1: 10' x 10', Laminate, Main Level
- Bedroom #2: 10' x 11', Laminate, Main Level
- Bedroom #3: 27' x 12', Carpet, Upper Level
- Kitchen: 10' x 13', Laminate, Main Level
- Laundry Room: 7' x 15', Concrete, Lower Level
- Living Room: 12' x 14', Laminate, Main Level
- Other: 10' x 4', Concrete, Lower Level
- Rec Room: 16' x 22', Laminate, Lower Level

