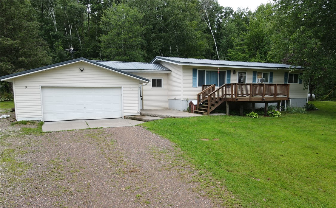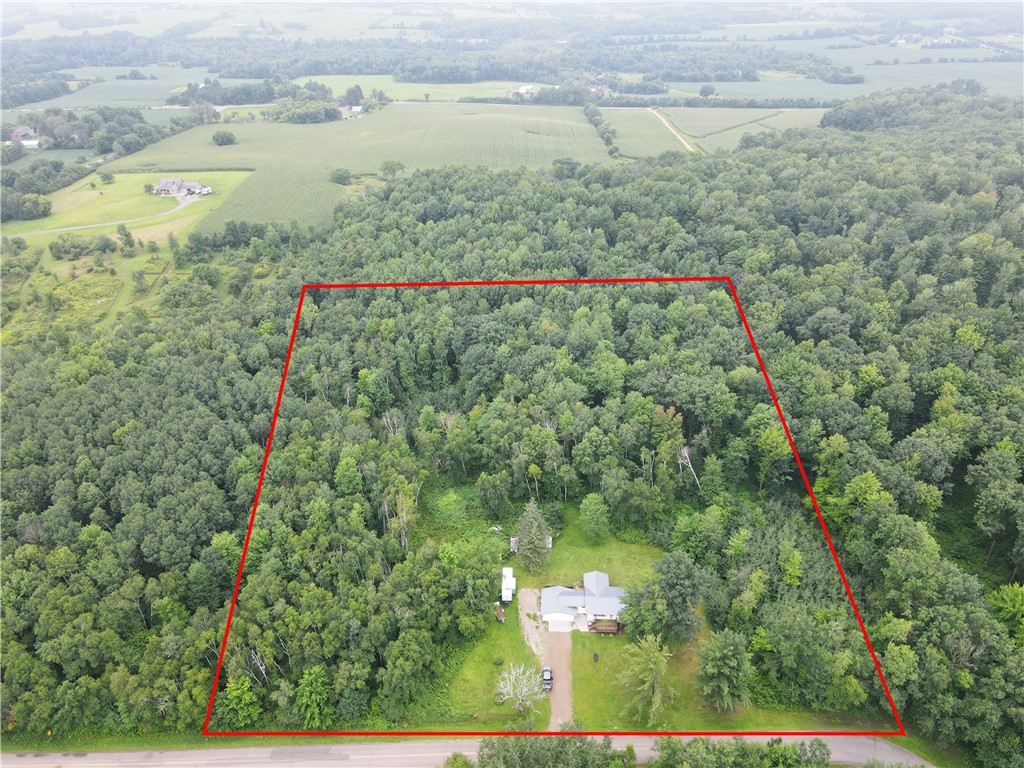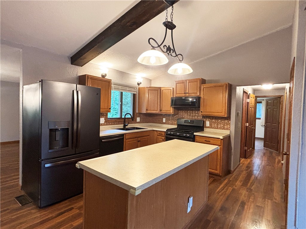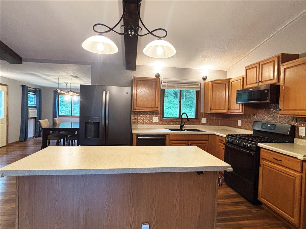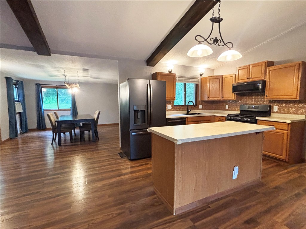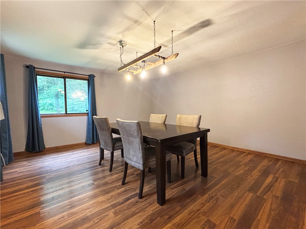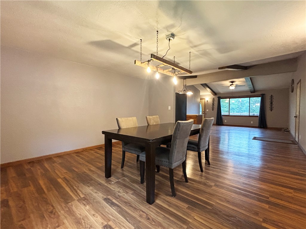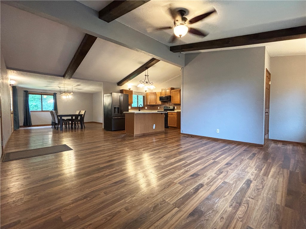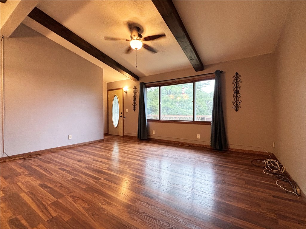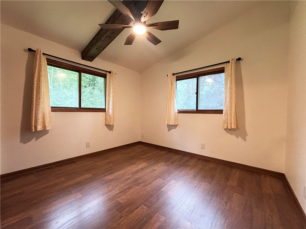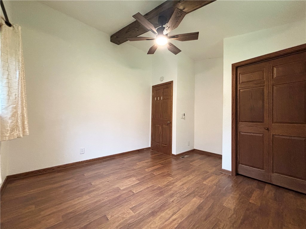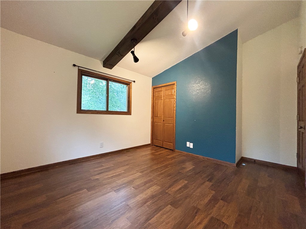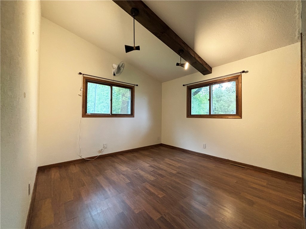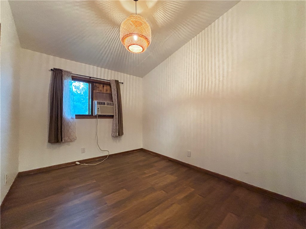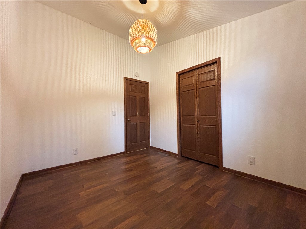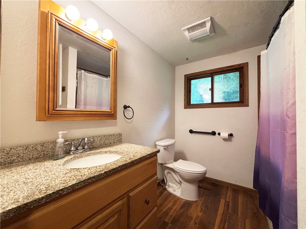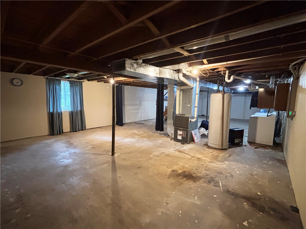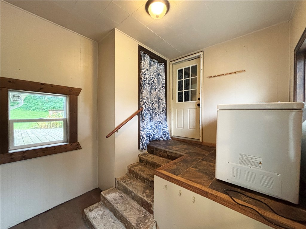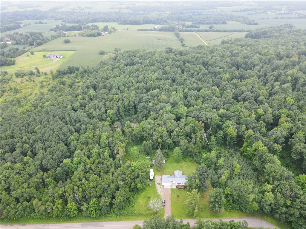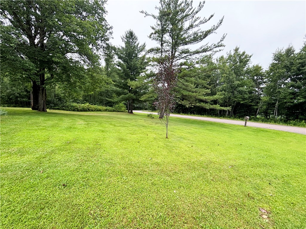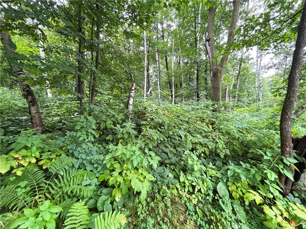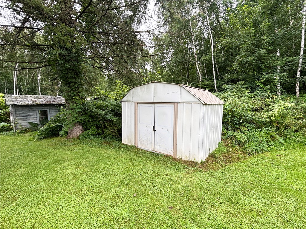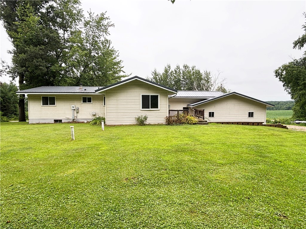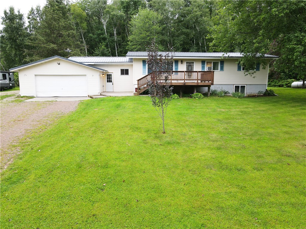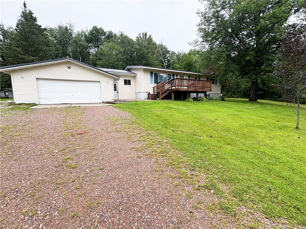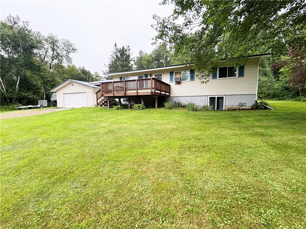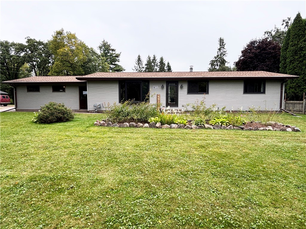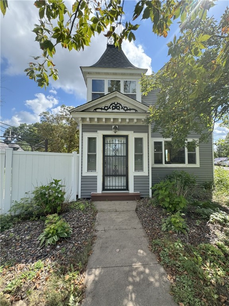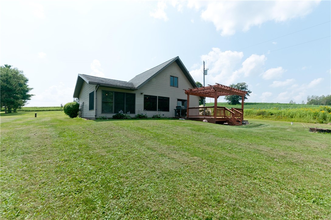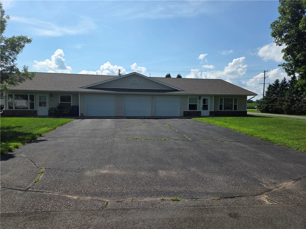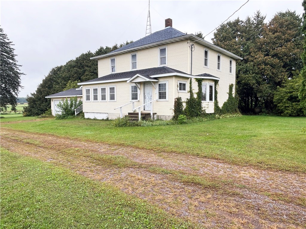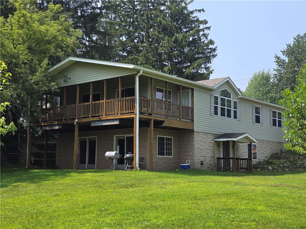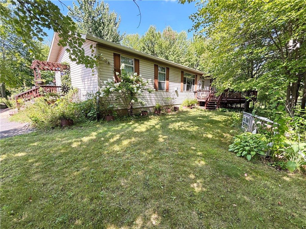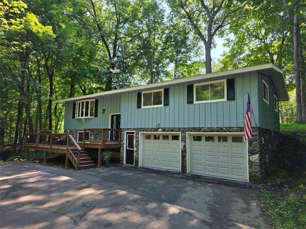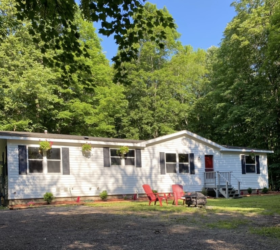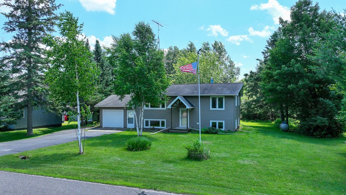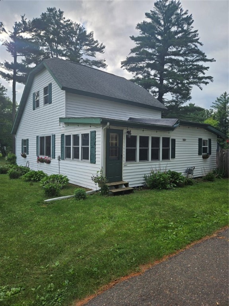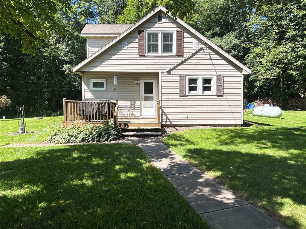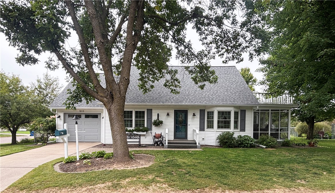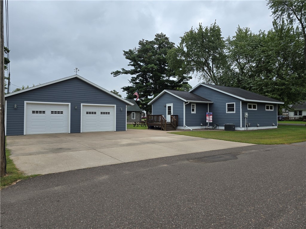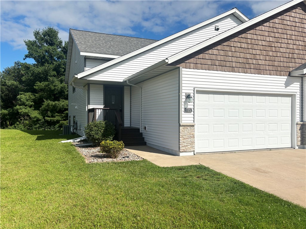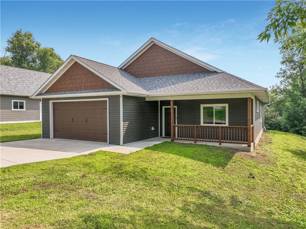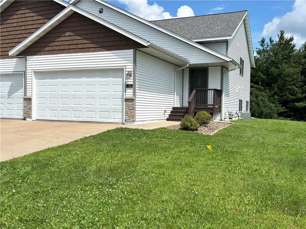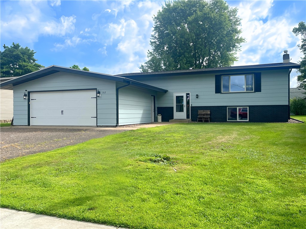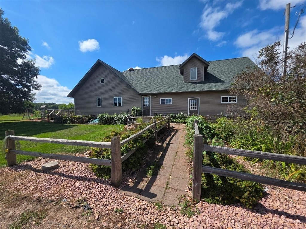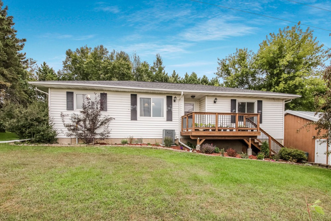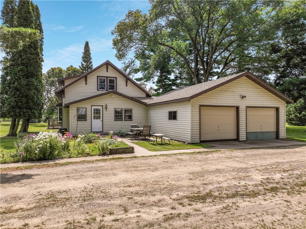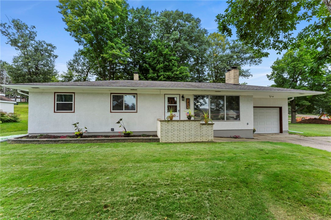2005 8 1/2 Avenue Cameron, WI 54822
- Residential | Single Family Residence
- 3
- 1
- 2,462
- 9.98
- 1975
Description
Discover the perfect blend of comfort and country living with this beautiful 3-bedroom, 1-bathroom home set on nearly 10 peaceful acres. The open-concept design creates a welcoming flow between the kitchen, dining, and living areas, making it ideal for gatherings with family and friends. All three bedrooms are spacious and inviting, offering plenty of room to unwind. The lower level provides a wonderful opportunity to add your personal touch, with an egress window already in place for a future bedroom or living space. Enjoy the ease of a 2-car attached garage, keeping you connected and convenient year-round. Step outside to relax in the large backyard or explore your own wooded acreage, where peace, privacy, and nature surround you.
Address
Open on Google Maps- Address 2005 8 1/2 Avenue
- City Cameron
- State WI
- Zip 54822
Property Features
Last Updated on September 8, 2025 at 4:21 PM- Above Grade Finished Area: 1,406 SqFt
- Basement: Partial
- Below Grade Unfinished Area: 1,056 SqFt
- Building Area Total: 2,462 SqFt
- Cooling: Window Unit(s)
- Electric: Circuit Breakers
- Foundation: Poured
- Heating: Forced Air
- Levels: One
- Living Area: 1,406 SqFt
- Rooms Total: 9
Exterior Features
- Construction: Vinyl Siding
- Covered Spaces: 2
- Garage: 2 Car, Attached
- Lot Size: 9.98 Acres
- Parking: Attached, Driveway, Garage, Gravel
- Patio Features: Deck
- Sewer: Septic Tank
- Stories: 1
- Style: One Story
- Water Source: Drilled Well
Property Details
- 2024 Taxes: $1,953
- County: Barron
- Other Structures: Shed(s)
- Possession: Close of Escrow
- Property Subtype: Single Family Residence
- School District: Cameron
- Status: Active
- Township: Town of Prairie Lake
- Year Built: 1975
- Zoning: Residential
- Listing Office: Real Estate Solutions
Appliances Included
- Dryer
- Dishwasher
- Electric Water Heater
- Microwave
- Other
- Oven
- Range
- See Remarks
- Washer
Mortgage Calculator
- Loan Amount
- Down Payment
- Monthly Mortgage Payment
- Property Tax
- Home Insurance
- PMI
- Monthly HOA Fees
Please Note: All amounts are estimates and cannot be guaranteed.
Room Dimensions
- Bathroom #1: 7' x 9', Laminate, Main Level
- Bedroom #1: 14' x 12', Vinyl, Main Level
- Bedroom #2: 12' x 11', Vinyl, Main Level
- Bedroom #3: 12' x 9', Vinyl, Main Level
- Dining Area: 15' x 16', Laminate, Main Level
- Entry/Foyer: 10' x 11', Vinyl, Main Level
- Kitchen: 12' x 15', Laminate, Main Level
- Laundry Room: 5' x 6', Concrete, Lower Level
- Living Room: 16' x 16', Laminate, Main Level

