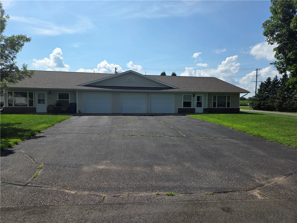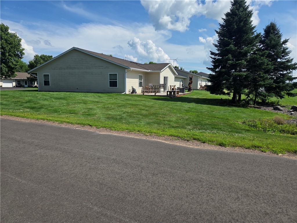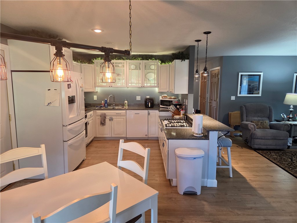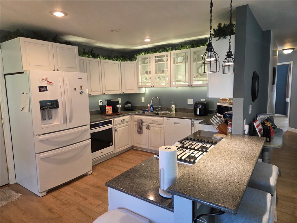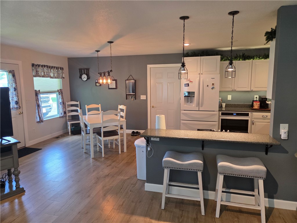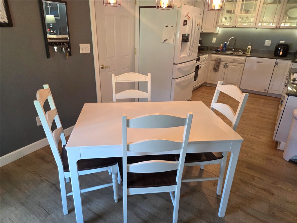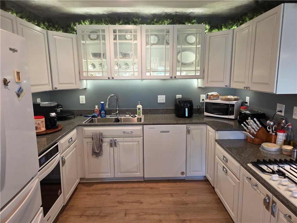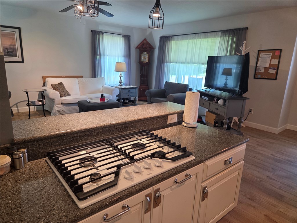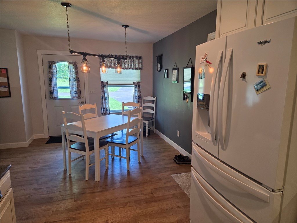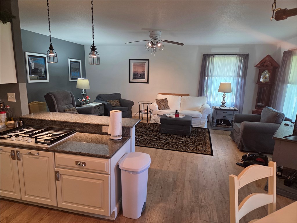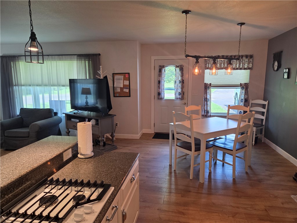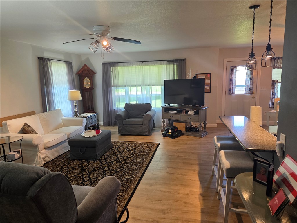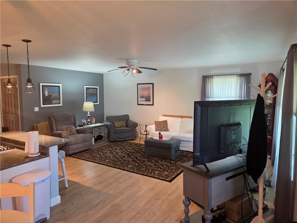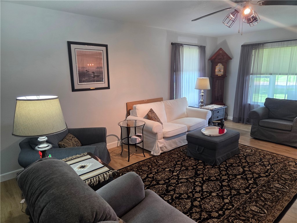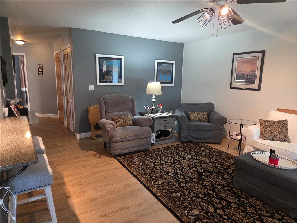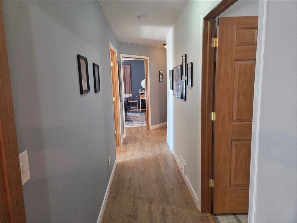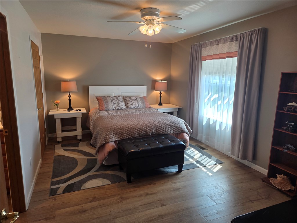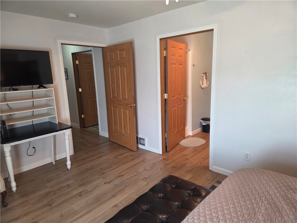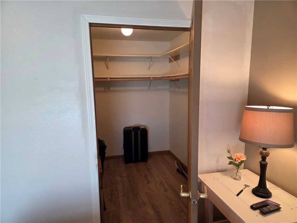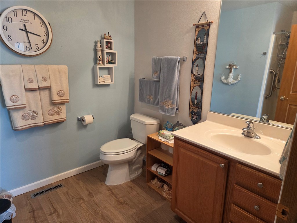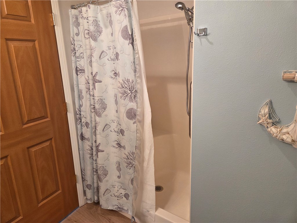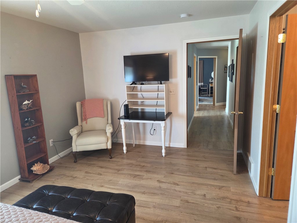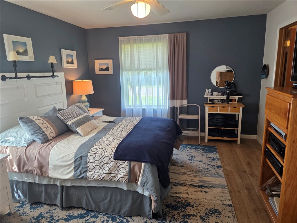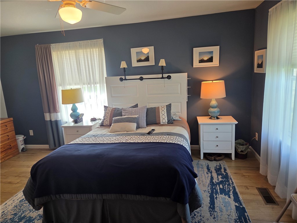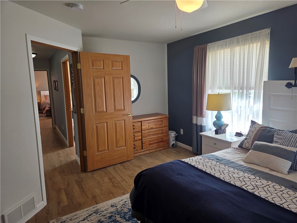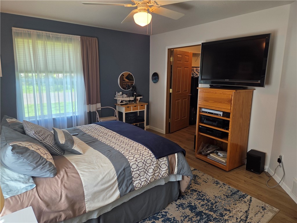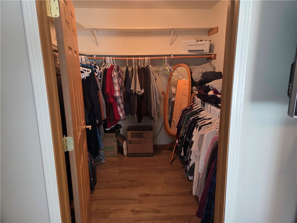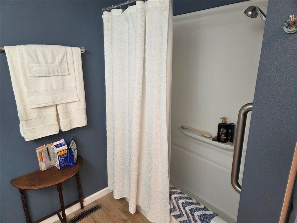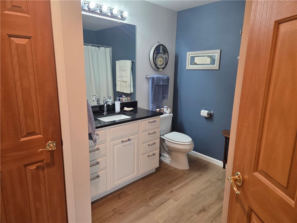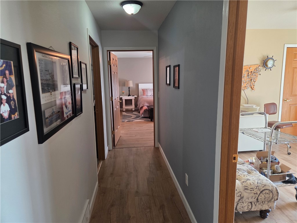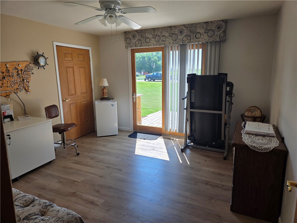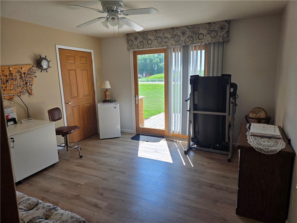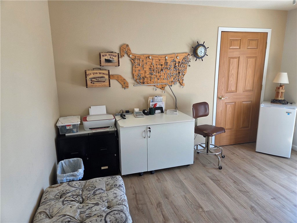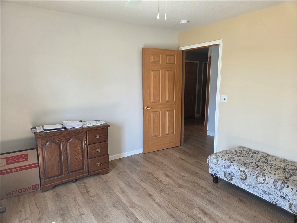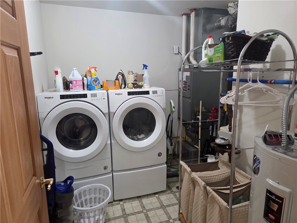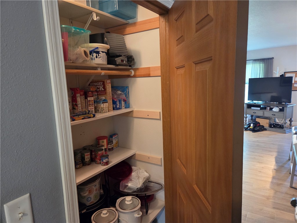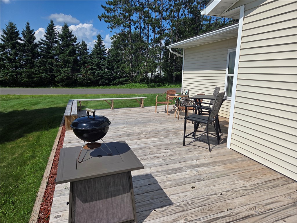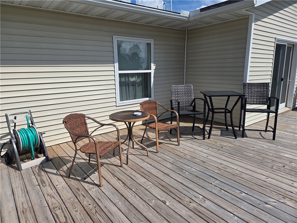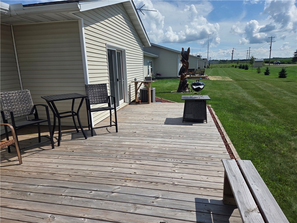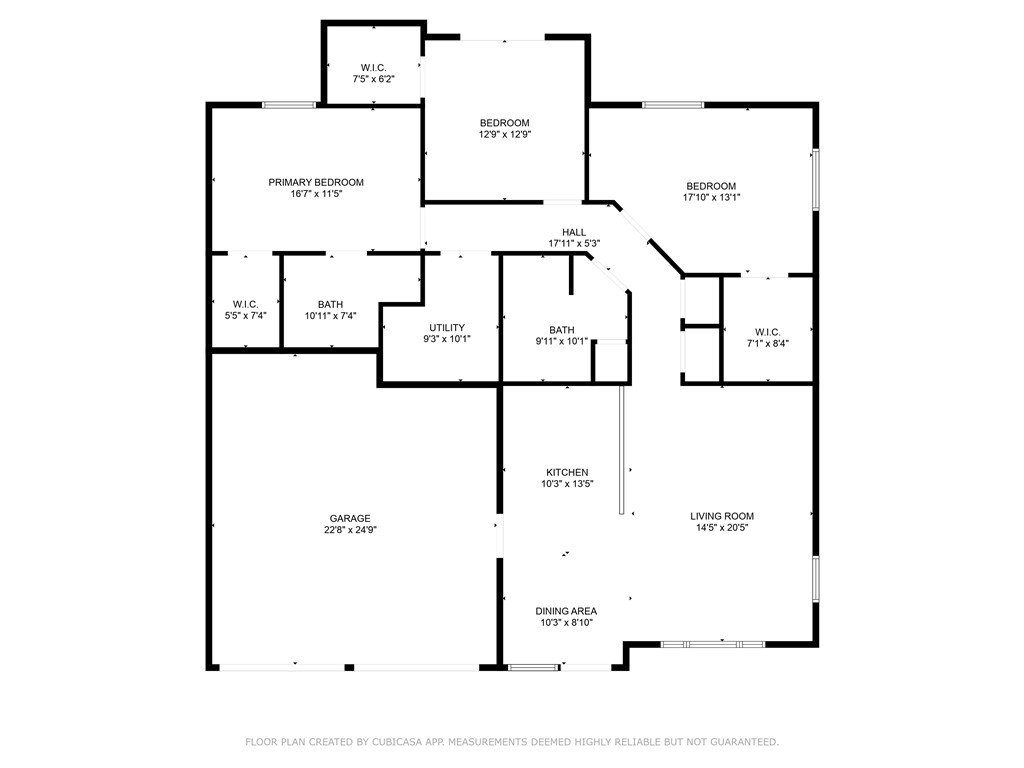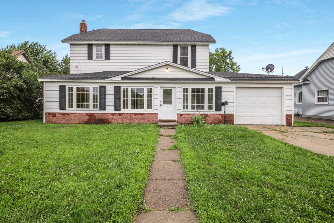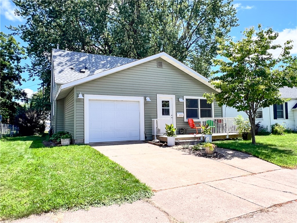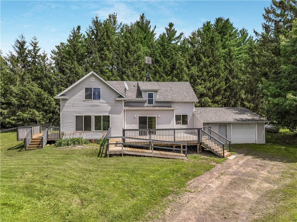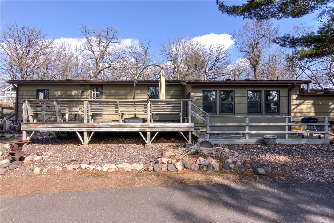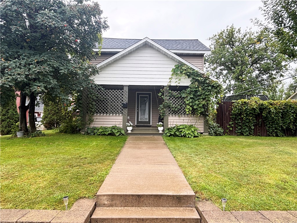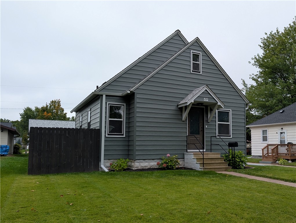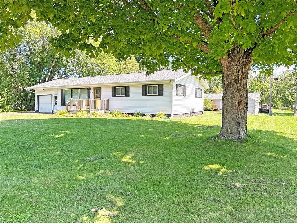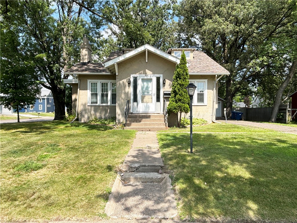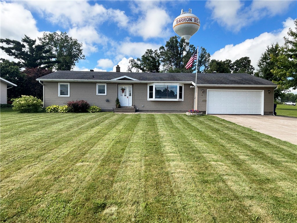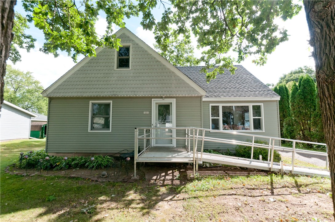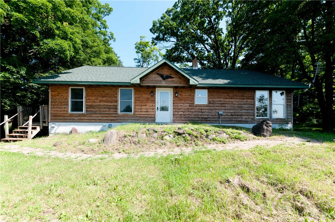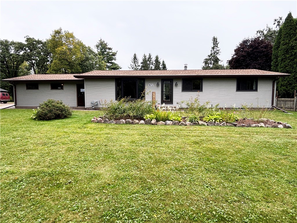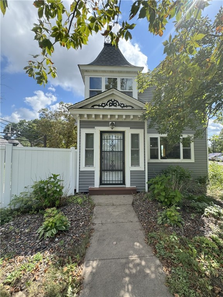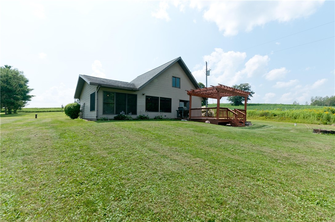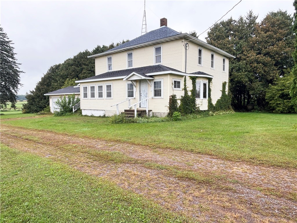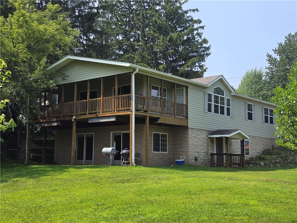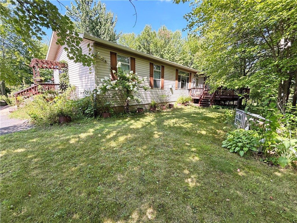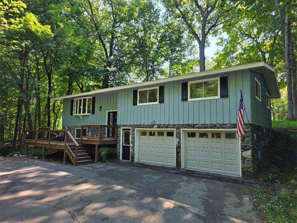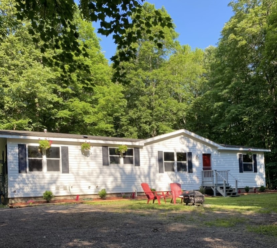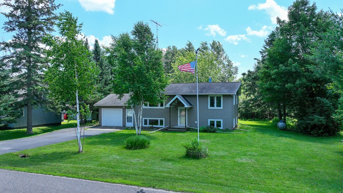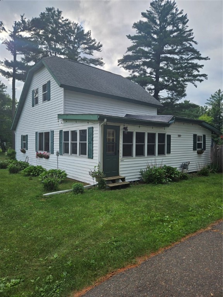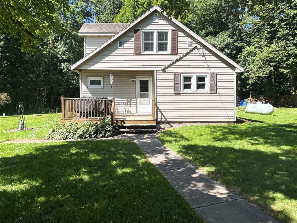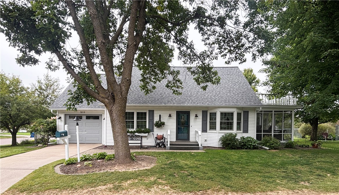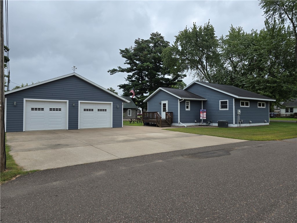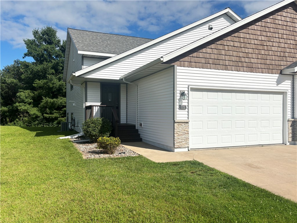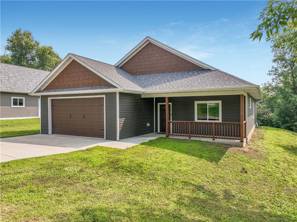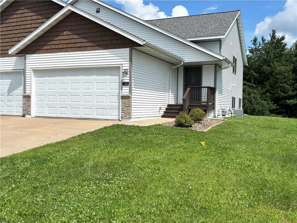Address Withheld Turtle Lake, WI 54889
- Residential | Condominium
- 3
- 1
- 1
- 1,673
- 2005
Description
Discover an exceptional 55+ condo in Turtle Lake, WI—an almost impossible find! This 3-bed, 2-bath home has been tastefully updated with a remodeled kitchen featuring quartz countertops, modern flooring, a refreshed bathroom, and a new patio door with an upgraded back deck. Each bedroom offers oversized walk-in closets, complemented by a pantry and an insulated, heated 2-car garage. Complete with new kitchen appliances and a washer/dryer, this move-in-ready home offers serene sunrise views from the front patio and glowing sunsets from the back deck. Stylish, low-maintenance, and ready to impress.
Address
Open on Google Maps- Address Address Withheld
- City Turtle Lake
- State WI
- Zip 54889
Property Features
Last Updated on September 12, 2025 at 12:45 AM- Above Grade Finished Area: 1,673 SqFt
- Building Area Total: 1,673 SqFt
- Cooling: Central Air
- Electric: Circuit Breakers
- Foundation: Poured
- Heating: Forced Air
- Levels: One
- Living Area: 1,673 SqFt
- Rooms Total: 9
Exterior Features
- Construction: Vinyl Siding
- Covered Spaces: 2
- Garage: 2 Car, Attached
- Parking: Asphalt, Attached, Driveway, Garage
- Patio Features: Deck
- Sewer: Public Sewer
- Stories: 1
- Style: One Story
- Water Source: Public
Property Details
- 2024 Taxes: $2,455
- Association: Yes
- Association Fee: $110/Month
- County: Barron
- Possession: Close of Escrow
- Property Subtype: Condominium, Single Family Residence
- School District: Turtle Lake
- Senior Community: Yes
- Status: Active
- Year Built: 2005
- Zoning: Residential
- Listing Office: Dane Arthur Real Estate Agency/Turtle Lake
Appliances Included
- Dryer
- Dishwasher
- Electric Water Heater
- Oven
- Range
- Refrigerator
- Washer
Mortgage Calculator
Monthly
- Loan Amount
- Down Payment
- Monthly Mortgage Payment
- Property Tax
- Home Insurance
- PMI
- Monthly HOA Fees
Please Note: All amounts are estimates and cannot be guaranteed.
Room Dimensions
- Bathroom #1: 7' x 10', Laminate, Main Level
- Bathroom #2: 9' x 7', Laminate, Main Level
- Bedroom #1: 11' x 17', Laminate, Main Level
- Bedroom #2: 13' x 13', Laminate, Main Level
- Bedroom #3: 12' x 17', Laminate, Main Level
- Dining Area: 12' x 10', Laminate, Main Level
- Kitchen: 10' x 11', Laminate, Main Level
- Living Room: 20' x 15', Laminate, Main Level
- Pantry: 2' x 4', Laminate, Main Level
Similar Properties
Open House: September 13 | 9 AM - 12 PM
Rice Lake, WI
612 W Eau Claire Street
$255,000
Single Family Residence

