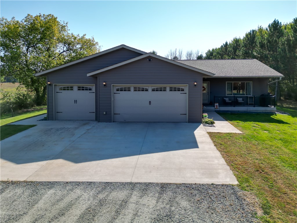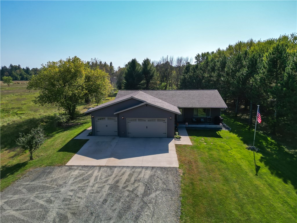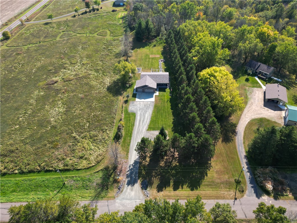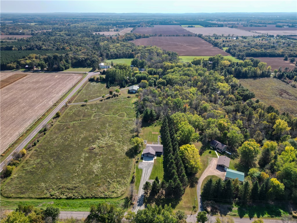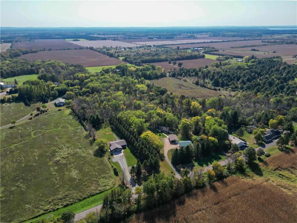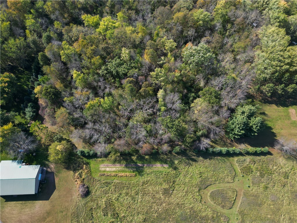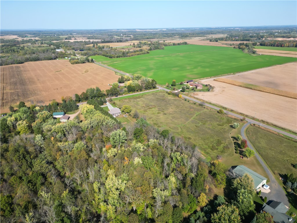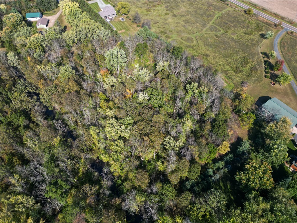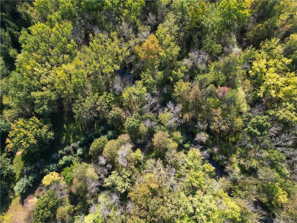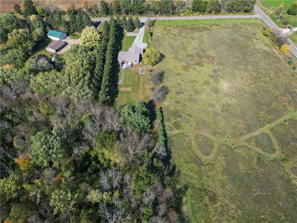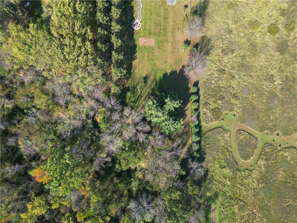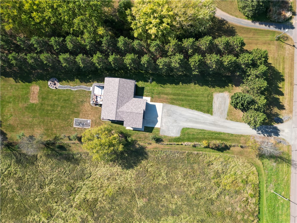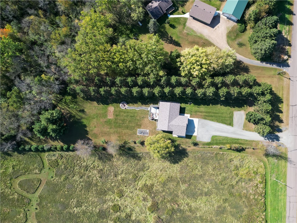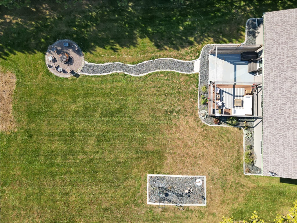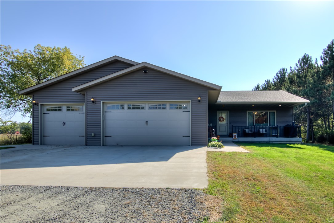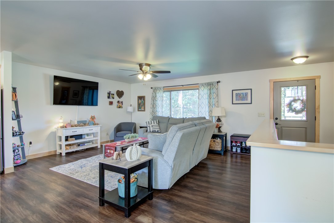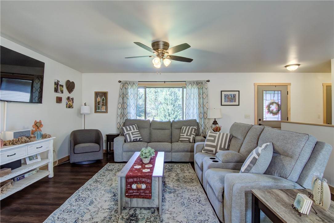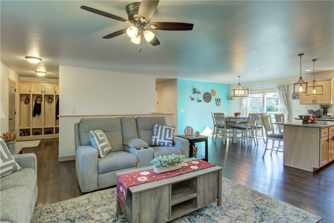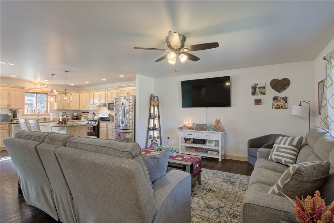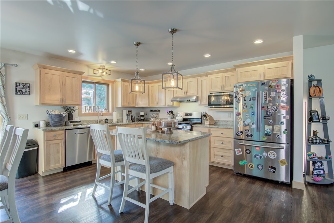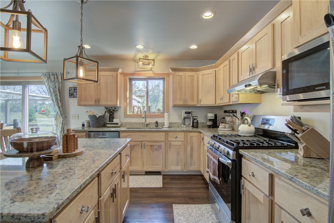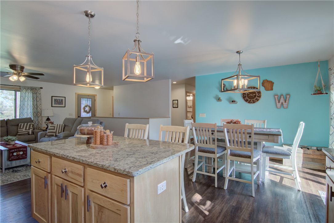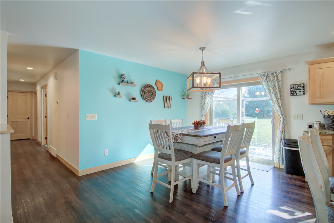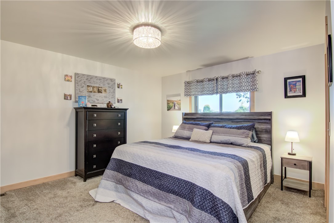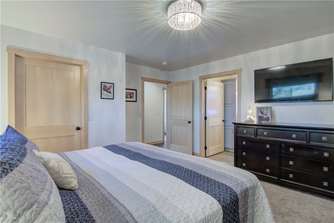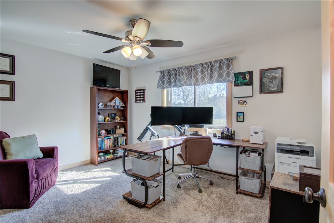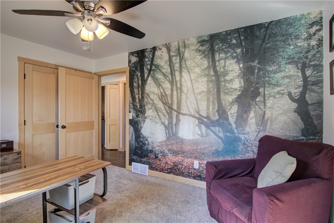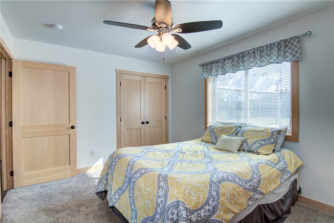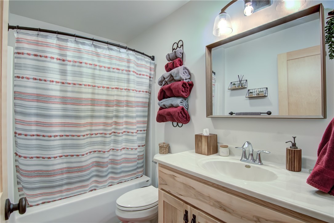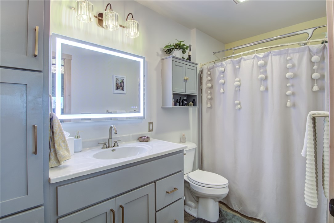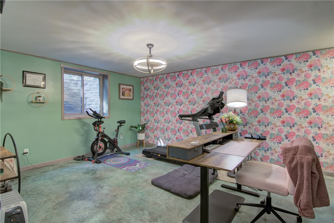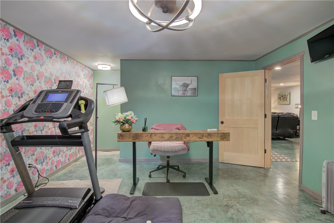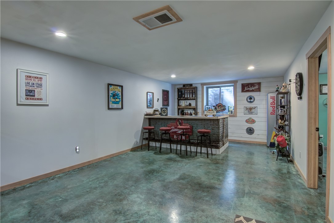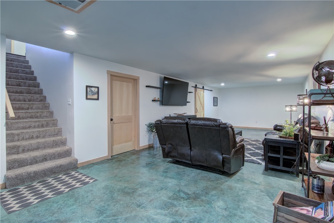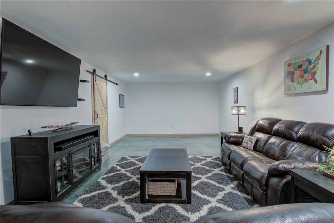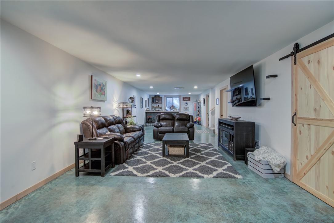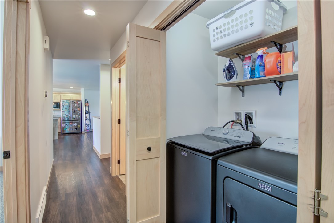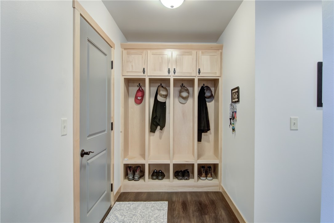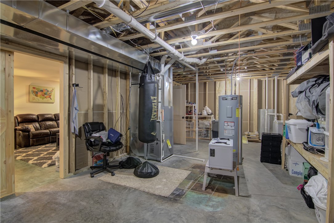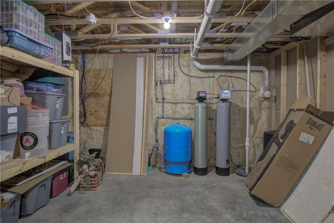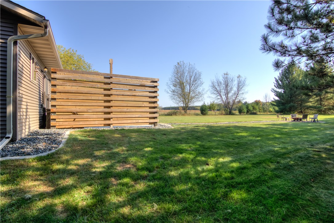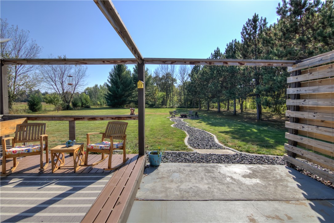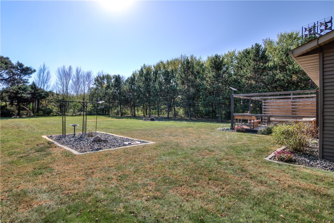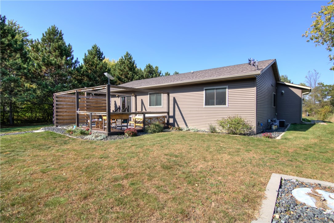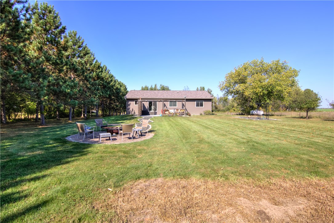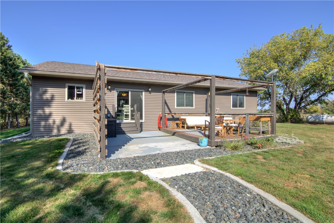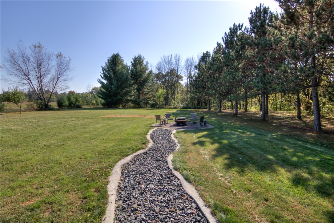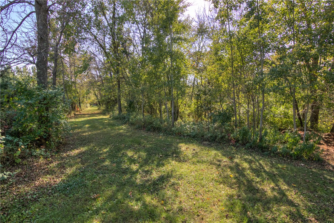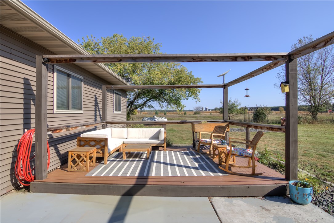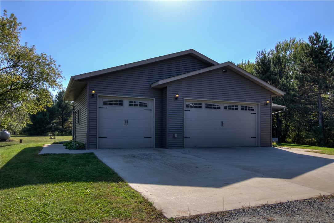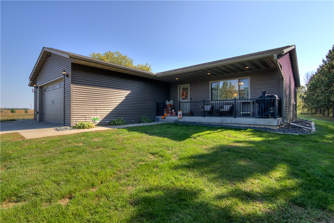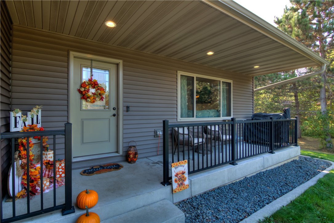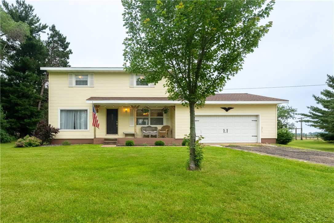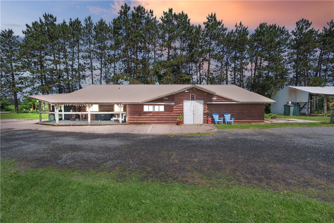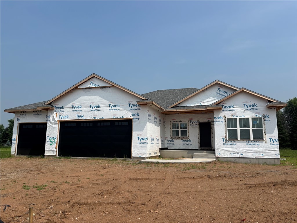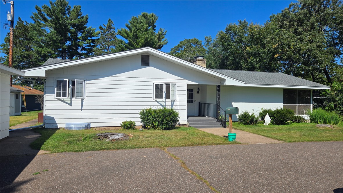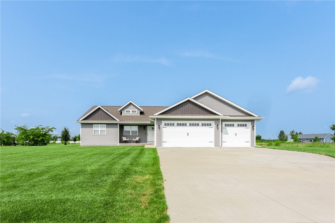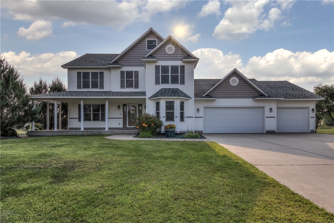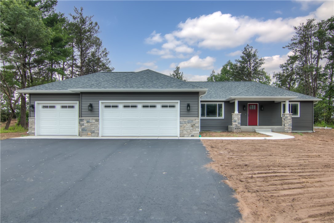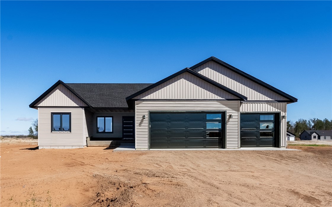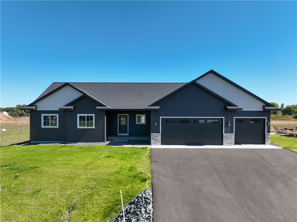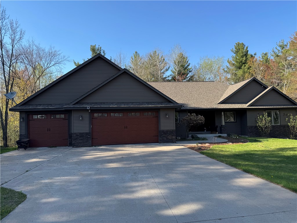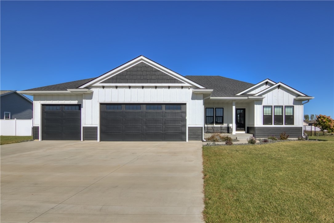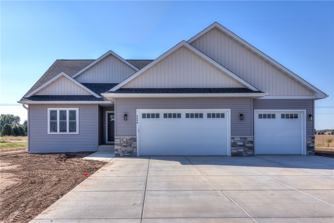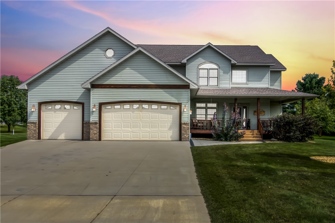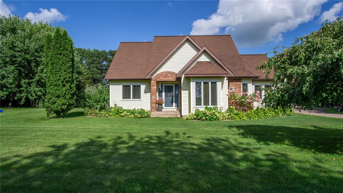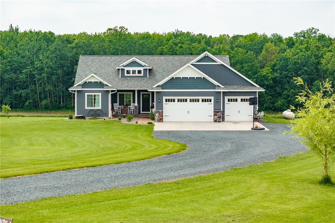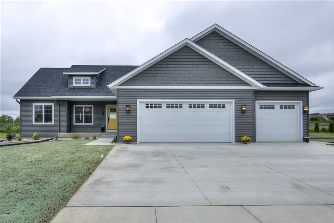21407 102nd Avenue Cadott, WI 54727
- Residential | Single Family Residence
- 4
- 2
- 3,120
- 4.1
- 2017
Description
Newer home located just north of Chippewa Falls. Property features just over 4 acres with creek bordering the west line, cherry and apple trees, new patio area with firepit, and new landscaping. 3 car garage is heated with plenty of storage. Home has partially finished basement with bar (included), family room, and bedroom. Kitchen features hickory cabinets and granite counter tops, main floor laundry, open concept floor plan. Owners currently use Star Link at $100 per month, Century Link is available. Water softener and rust remover is 1 year old. Seller is open to including furniture and 80 inch TV in basement. This property is move in ready!
Address
Open on Google Maps- Address 21407 102nd Avenue
- City Cadott
- State WI
- Zip 54727
Property Features
Last Updated on October 20, 2025 at 5:42 PM- Above Grade Finished Area: 1,560 SqFt
- Basement: Full, Partially Finished
- Below Grade Finished Area: 1,248 SqFt
- Below Grade Unfinished Area: 312 SqFt
- Building Area Total: 3,120 SqFt
- Cooling: Central Air
- Electric: Circuit Breakers
- Foundation: Poured
- Heating: Forced Air
- Levels: One
- Living Area: 2,808 SqFt
- Rooms Total: 11
- Windows: Window Coverings
Exterior Features
- Construction: Vinyl Siding
- Covered Spaces: 3
- Garage: 3 Car, Attached
- Lot Size: 4.1 Acres
- Parking: Attached, Concrete, Driveway, Garage, Gravel, Garage Door Opener
- Patio Features: Concrete, Open, Patio, Porch
- Sewer: Septic Tank
- Stories: 1
- Style: One Story
- Water Source: Drilled Well
Property Details
- 2024 Taxes: $4,005
- County: Chippewa
- Home Warranty: Yes
- Possession: Close of Escrow
- Property Subtype: Single Family Residence
- School District: Cadott Community
- Status: Active
- Township: Town of Anson
- Year Built: 2017
- Zoning: Residential
- Listing Office: Coldwell Banker Commercial~Brenizer
Appliances Included
- Dryer
- Dishwasher
- Electric Water Heater
- Microwave
- Oven
- Range
- Refrigerator
- Water Softener
- Washer
Mortgage Calculator
- Loan Amount
- Down Payment
- Monthly Mortgage Payment
- Property Tax
- Home Insurance
- PMI
- Monthly HOA Fees
Please Note: All amounts are estimates and cannot be guaranteed.
Room Dimensions
- Bathroom #1: 7' x 9', Laminate, Main Level
- Bathroom #2: 7' x 9', Laminate, Main Level
- Bedroom #2: 11' x 14', Carpet, Main Level
- Bedroom #3: 11' x 13', Carpet, Main Level
- Bedroom #4: 13' x 15', Carpet, Main Level
- Dining Area: 8' x 15', Laminate, Main Level
- Entry/Foyer: 5' x 8', Laminate, Main Level
- Kitchen: 8' x 15', Laminate, Main Level
- Living Room: 15' x 18', Laminate, Main Level
Similar Properties
Open House: October 25 | 10 - 11 AM
14140 41st Avenue
Open House: October 25 | 11:30 AM - 12:30 PM

