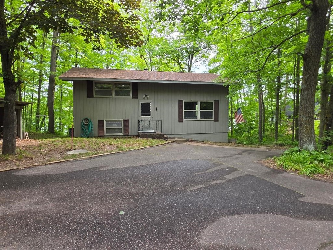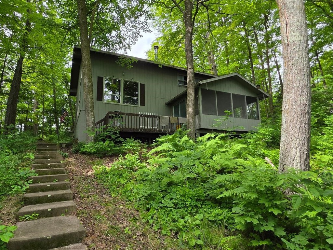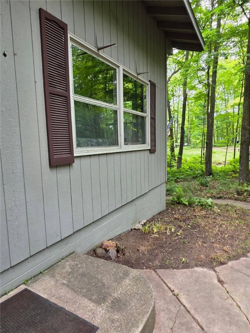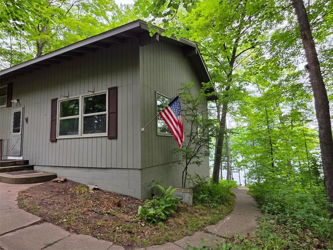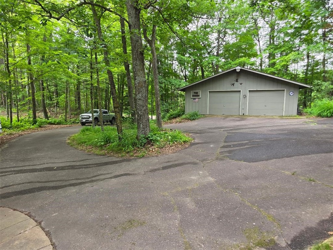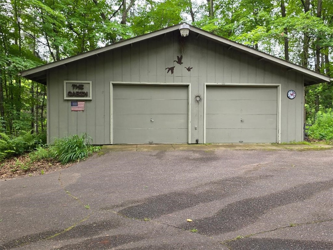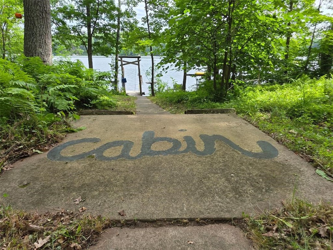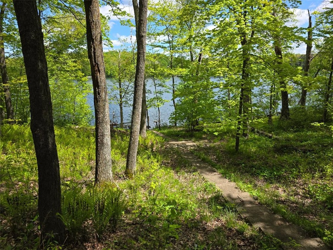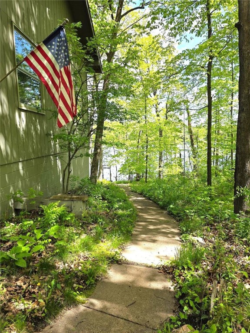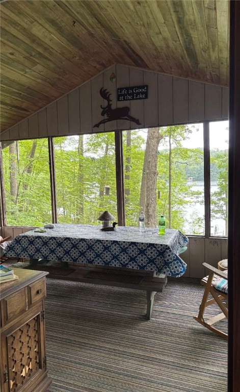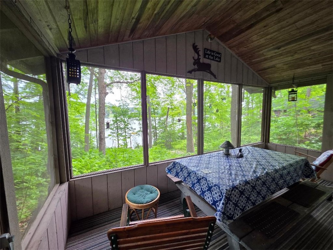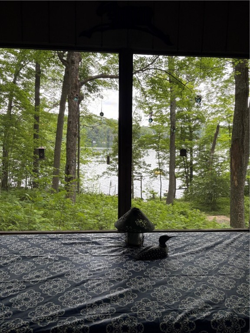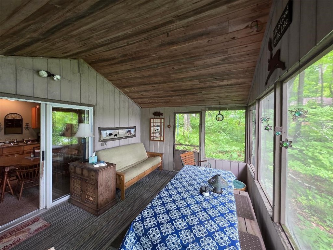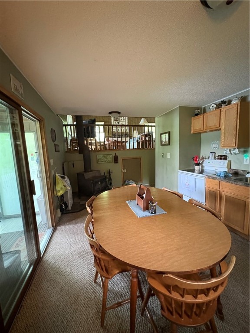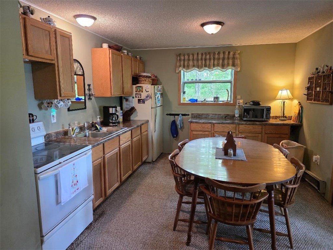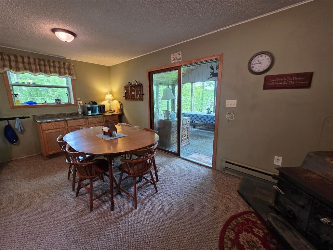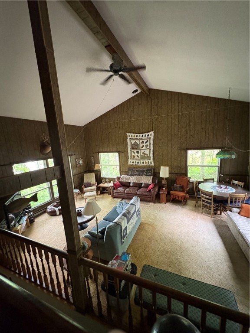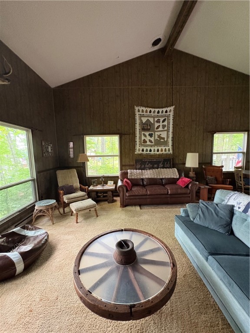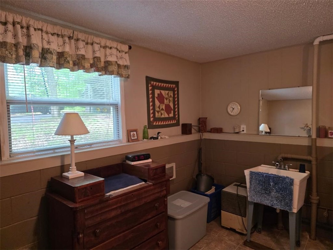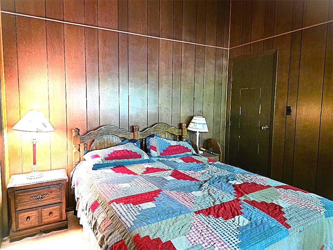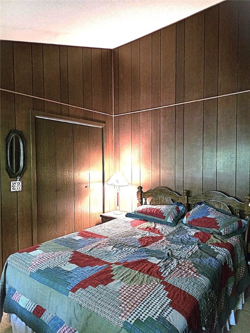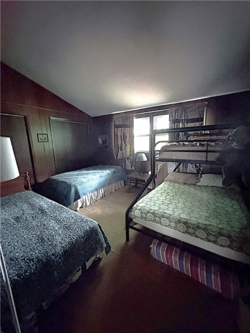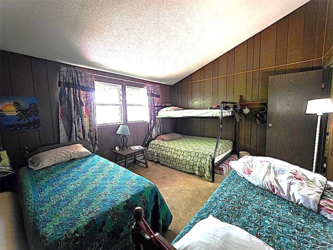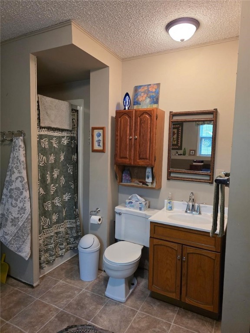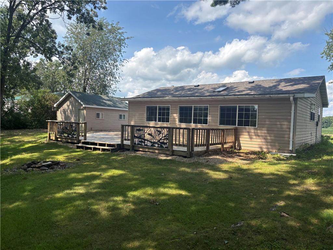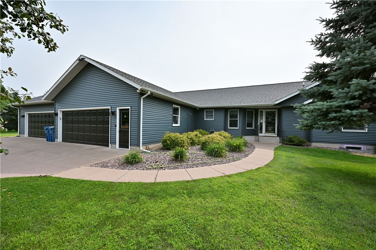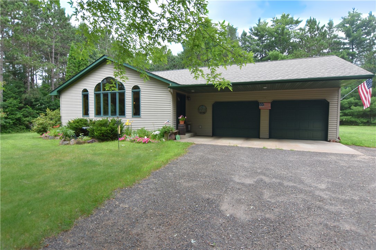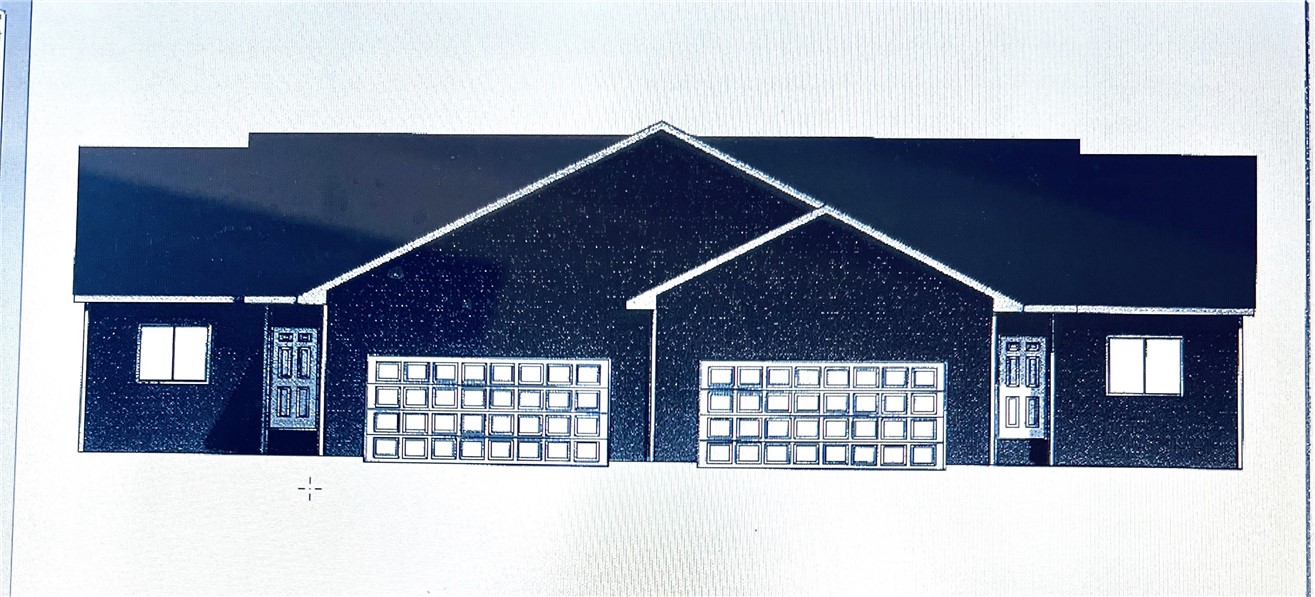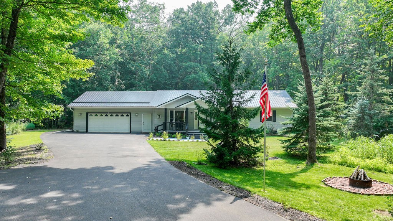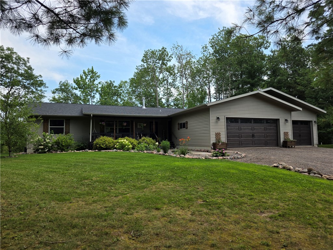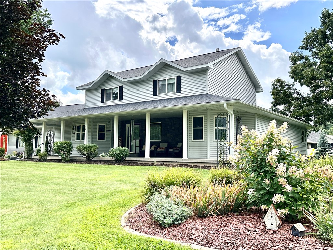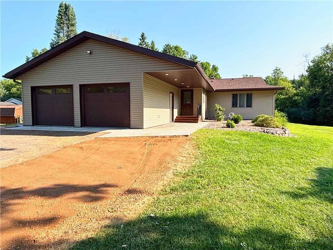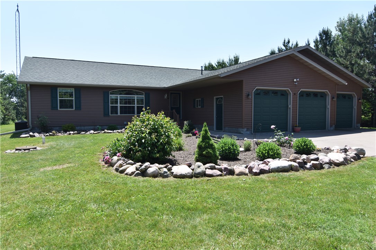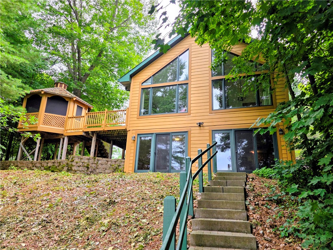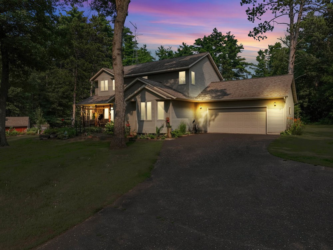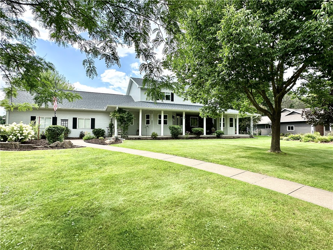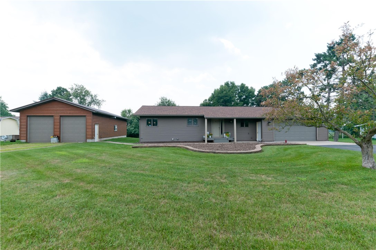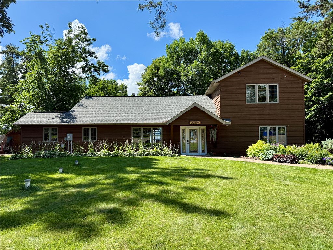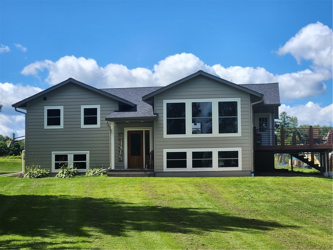2667 2 1/4 Street Cumberland, WI 54829
- Residential | Single Family Residence
- 2
- 1
- 2,560
- 0.78
- 1978
Description
This charming family-owned cabin is situated on the pristine shores of Sand Lake, featuring a sugar-sand beach. The open floor plan boasts generously sized rooms, providing ample space for a large family. Enjoy the scenic lake views from the screened-in porch, and cozy up by the wood fireplace during chilly evenings. The oversized two-car garage offers plenty of storage for lake recreational equipment. Nestled on a heavily wooded and private Northwoods lot, this property serves as an ideal retreat for summer getaways or can be transformed into your dream lakeside home.
Address
Open on Google Maps- Address 2667 2 1/4 Street
- City Cumberland
- State WI
- Zip 54829
Property Features
Last Updated on July 11, 2025 at 5:30 PM- Above Grade Finished Area: 1,440 SqFt
- Basement: Walk-Out Access
- Below Grade Finished Area: 1,120 SqFt
- Building Area Total: 2,560 SqFt
- Electric: Circuit Breakers
- Fireplace: One
- Fireplaces: 1
- Foundation: Block
- Heating: Baseboard
- Levels: Multi/Split
- Living Area: 2,560 SqFt
- Rooms Total: 5
Exterior Features
- Construction: Wood Siding
- Covered Spaces: 2
- Garage: 2 Car, Detached
- Lake/River Name: Sand
- Lot Size: 0.78 Acres
- Parking: Asphalt, Driveway, Detached, Garage
- Patio Features: Enclosed, Three Season
- Sewer: Septic Tank
- Style: Bi-Level
- View: Lake
- Water Source: Drilled Well
- Waterfront: Lake
- Waterfront Length: 100 Ft
Property Details
- 2024 Taxes: $4,676
- County: Barron
- Possession: Close of Escrow
- Property Subtype: Single Family Residence
- School District: Cumberland
- Status: Active
- Township: Town of Maple Plain
- Year Built: 1978
- Zoning: Shoreline
- Listing Office: RE/MAX NorthStar
Appliances Included
- Oven
- Range
- Refrigerator
Mortgage Calculator
Monthly
- Loan Amount
- Down Payment
- Monthly Mortgage Payment
- Property Tax
- Home Insurance
- PMI
- Monthly HOA Fees
Please Note: All amounts are estimates and cannot be guaranteed.
Room Dimensions
- Bathroom #1: 12' x 12', Vinyl, Lower Level
- Bedroom #1: 12' x 15', Carpet, Upper Level
- Bedroom #2: 12' x 13', Carpet, Upper Level
- Kitchen: 12' x 18', Carpet, Lower Level
- Living Room: 15' x 28', Carpet, Main Level

