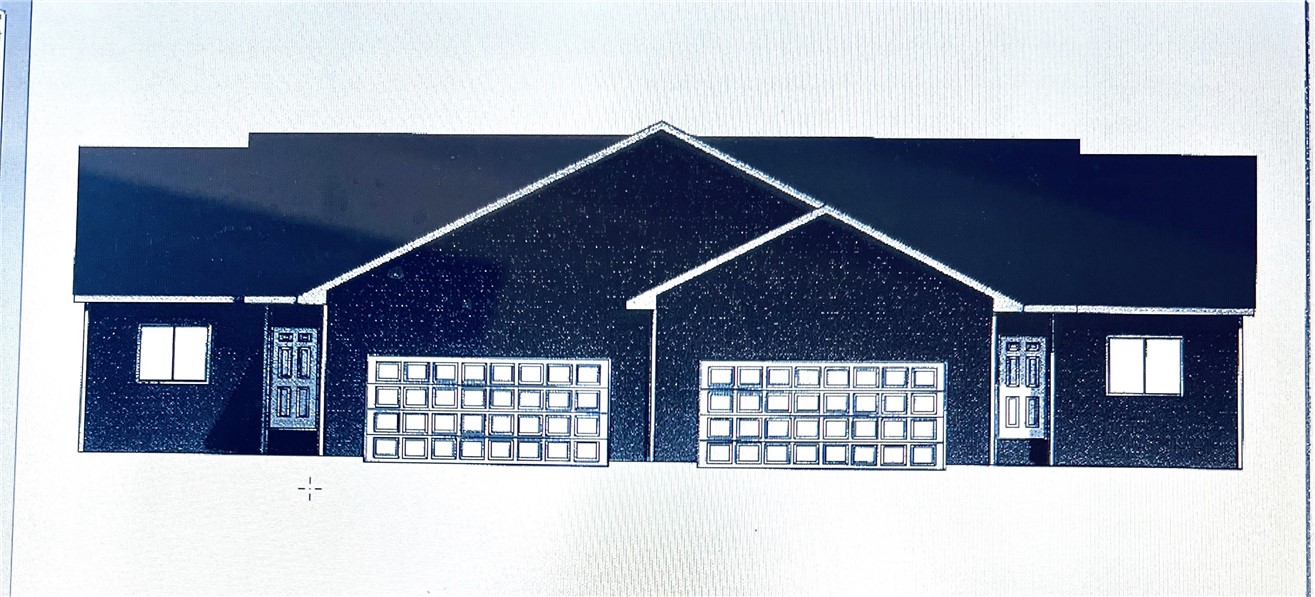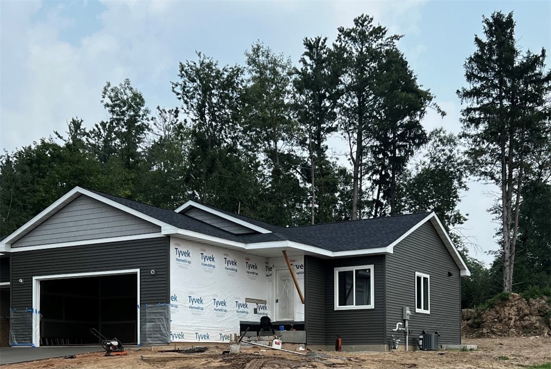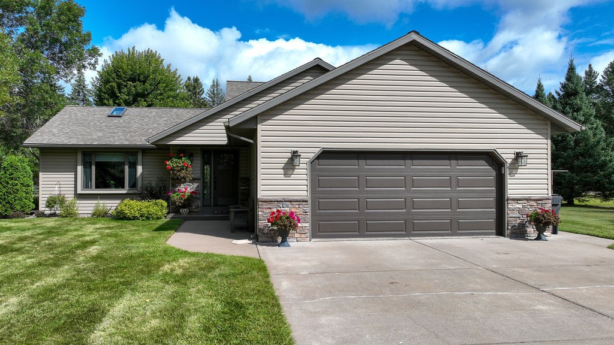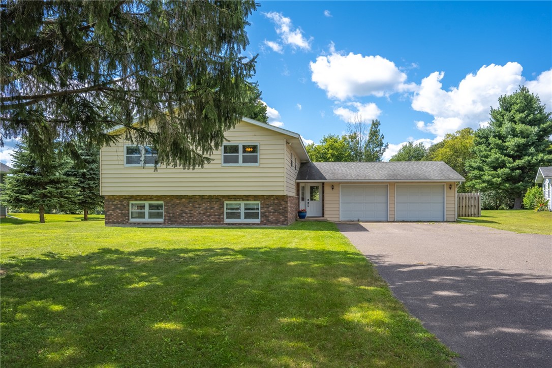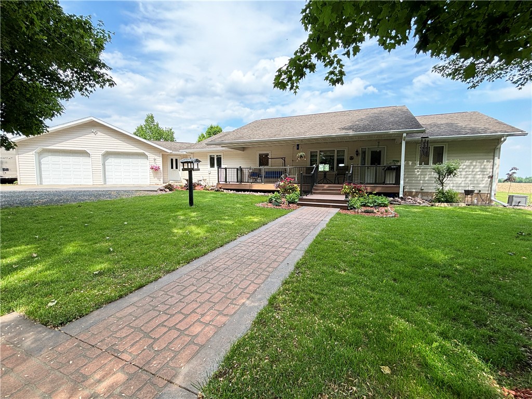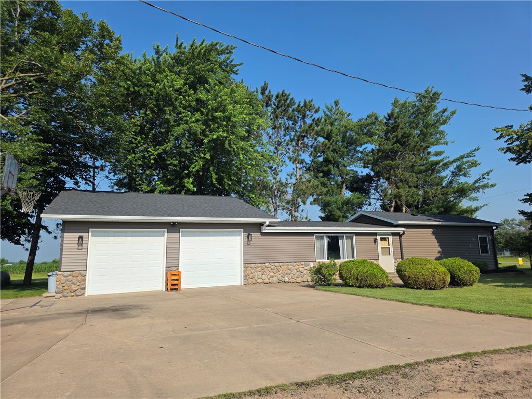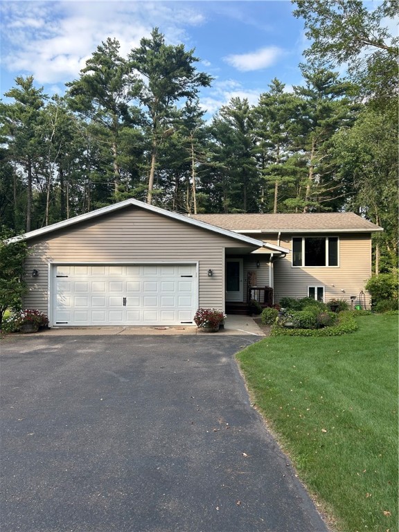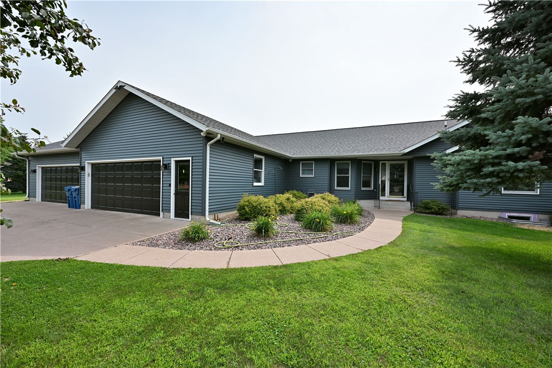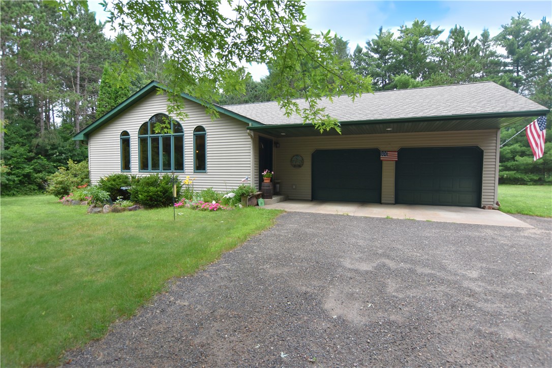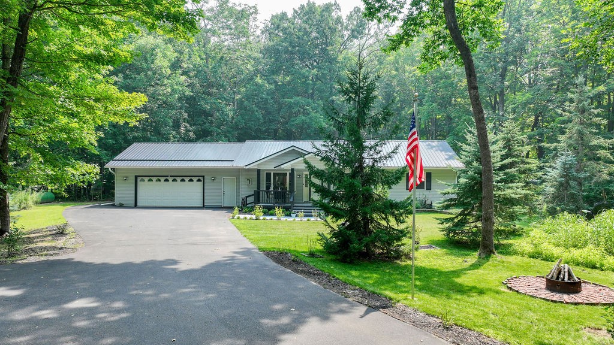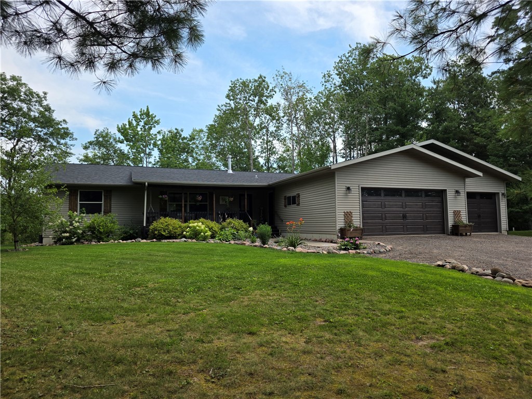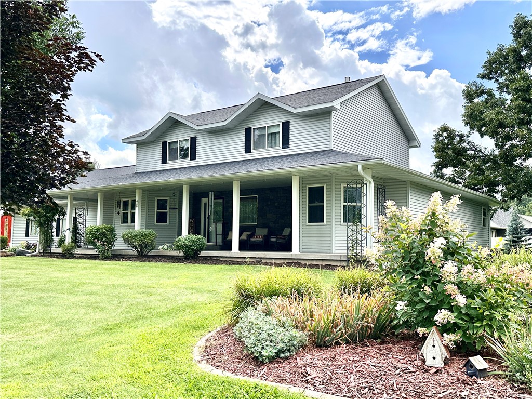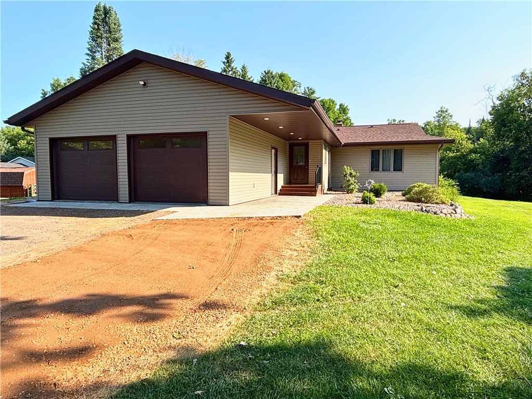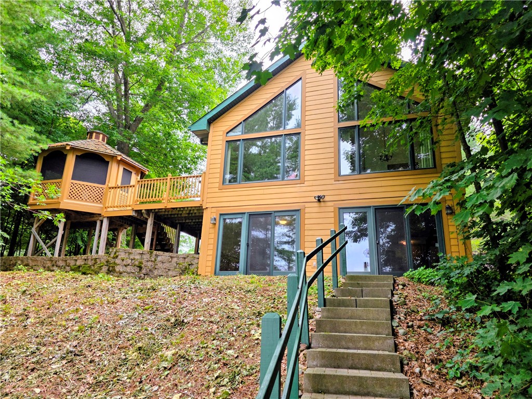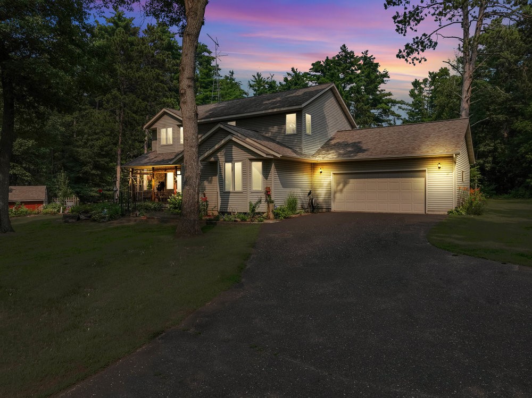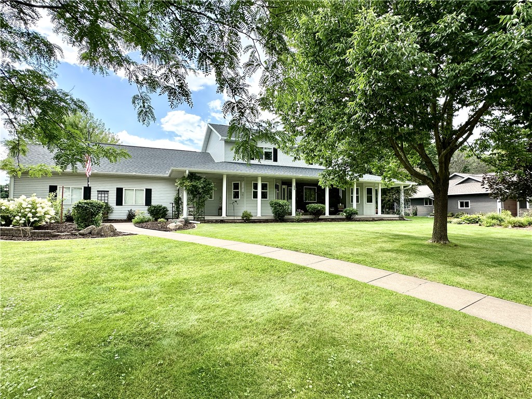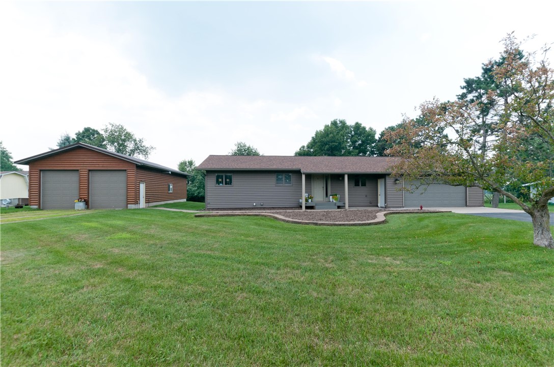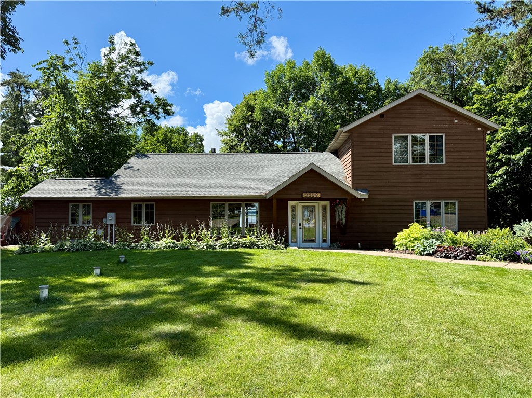Part of Lot 4 Cameron Road Rice Lake, WI 54868
- Residential | Single Family Residence
- 3
- 3
- 2,620
- 2026
Description
Seller offering up to 1% buydown on interest rate. Come look at 519 Cameron Road, Rice Lake, home to see what this to be built twin home could be for you. Hetrick New Homes Construction has several custom packages for exterior color and interiors options. Lot is being surveyed to accommodate the build. This unit will have a walkout to back yard and egress window. Location is on West side of Rice Lake near Turtleback Golf Course. Driveway will have concrete pad with asphalt driveway. Lawn will be in ready for your move in date. Close to city Amenities. Lot size to be determined with survey prior to construction. Approx. 32 acre
Address
Open on Google Maps- Address Part of Lot 4 Cameron Road
- City Rice Lake
- State WI
- Zip 54868
Property Features
Last Updated on August 1, 2025 at 9:14 PM- Above Grade Finished Area: 1,310 SqFt
- Basement: Egress Windows, Walk-Out Access
- Below Grade Finished Area: 1,290 SqFt
- Below Grade Unfinished Area: 20 SqFt
- Building Area Total: 2,620 SqFt
- Cooling: Central Air
- Electric: Circuit Breakers
- Foundation: Poured
- Heating: Forced Air
- Living Area: 2,600 SqFt
- Rooms Total: 13
Exterior Features
- Construction: Vinyl Siding
- Covered Spaces: 2
- Garage: 2 Car, Attached
- Parking: Attached, Concrete, Driveway, Garage, Garage Door Opener
- Sewer: Public Sewer
- Style: Twin Home
- Water Source: Public
Property Details
- 0 Taxes: $147
- County: Barron
- Possession: Close of Escrow
- Property Subtype: Single Family Residence
- School District: Rice Lake Area
- Status: Active
- Township: City of Rice Lake
- Year Built: 2026
- Zoning: Residential, Residential-Multifamily
- Listing Office: CB Brenizer/Rice Lake
Appliances Included
- Dishwasher
- Disposal
- Microwave
- Oven
- Range
- Refrigerator
Mortgage Calculator
Monthly
- Loan Amount
- Down Payment
- Monthly Mortgage Payment
- Property Tax
- Home Insurance
- PMI
- Monthly HOA Fees
Please Note: All amounts are estimates and cannot be guaranteed.
Room Dimensions
- Bathroom #1: 8' x 6', Other, Lower Level
- Bathroom #2: 13' x 8', Other, Main Level
- Bathroom #3: 8' x 6', Other, Main Level
- Bedroom #1: 22' x 12', Other, Lower Level
- Bedroom #2: 14' x 11', Other, Main Level
- Bedroom #3: 14' x 13', Other, Main Level
- Bonus Room: 21' x 13', Other, Lower Level
- Entry/Foyer: 8' x 4', Other, Main Level
- Family Room: 23' x 20', Other, Lower Level
- Family Room: 21' x 13', Other, Lower Level
- Kitchen: 13' x 8', Other, Main Level
- Laundry Room: 13' x 6', Other, Main Level
- Living Room: 21' x 12', Other, Laminate, Main Level

