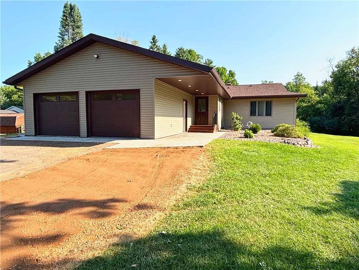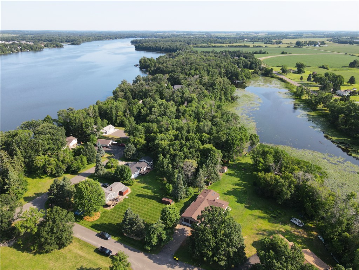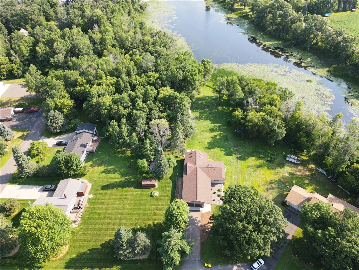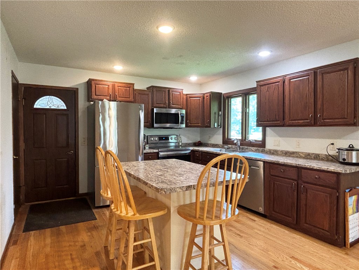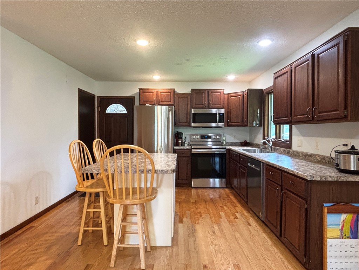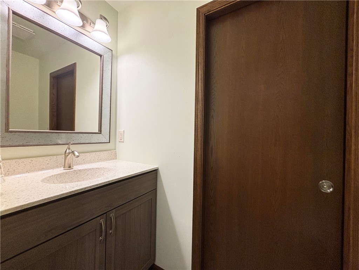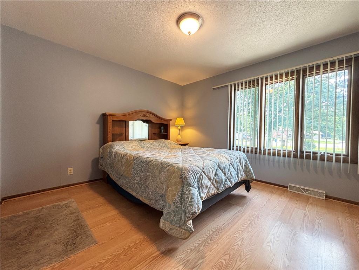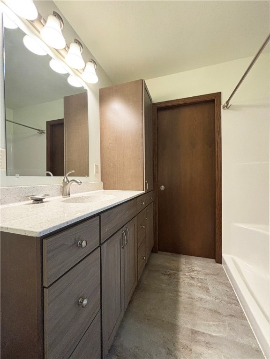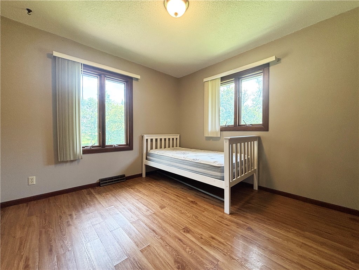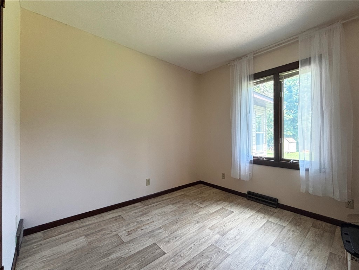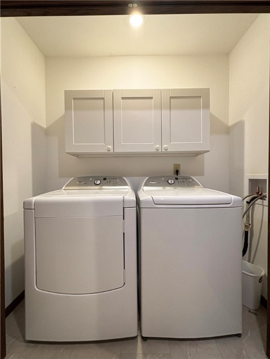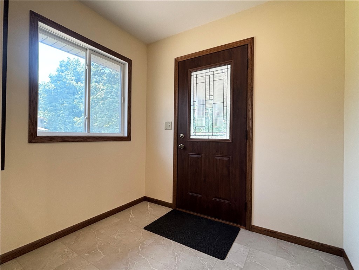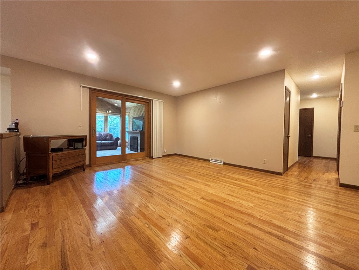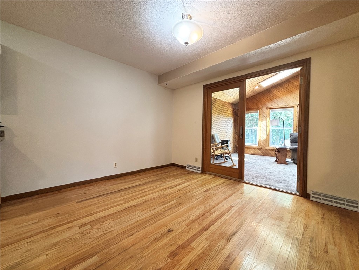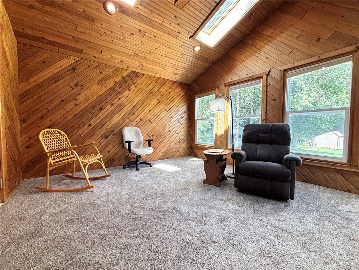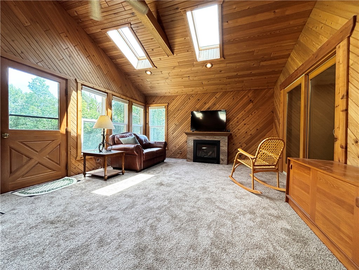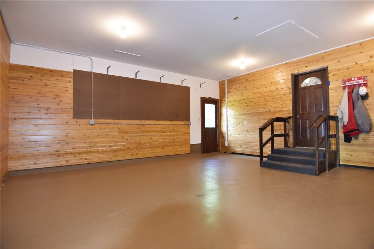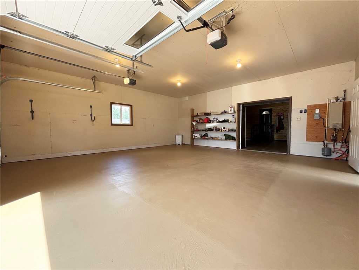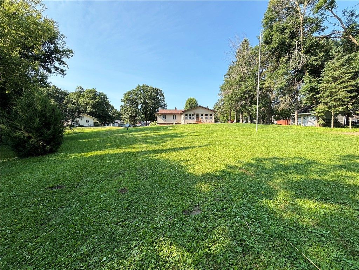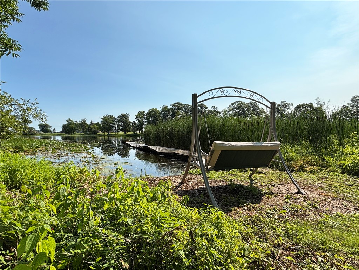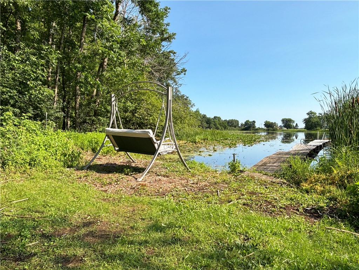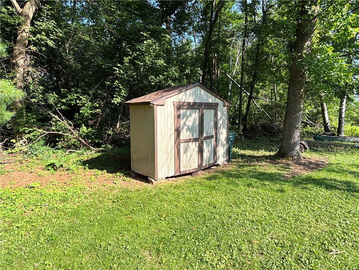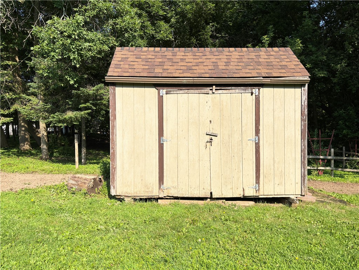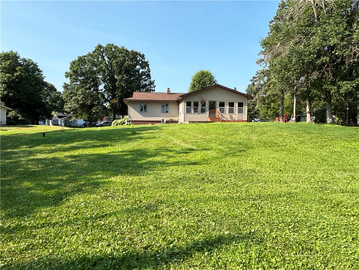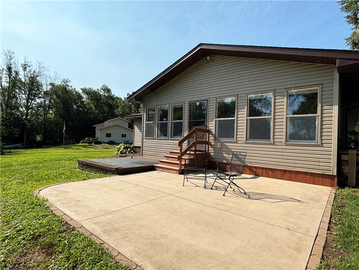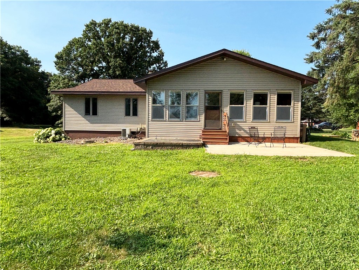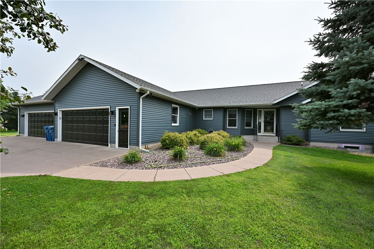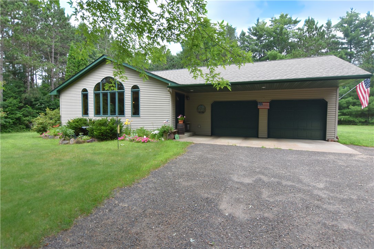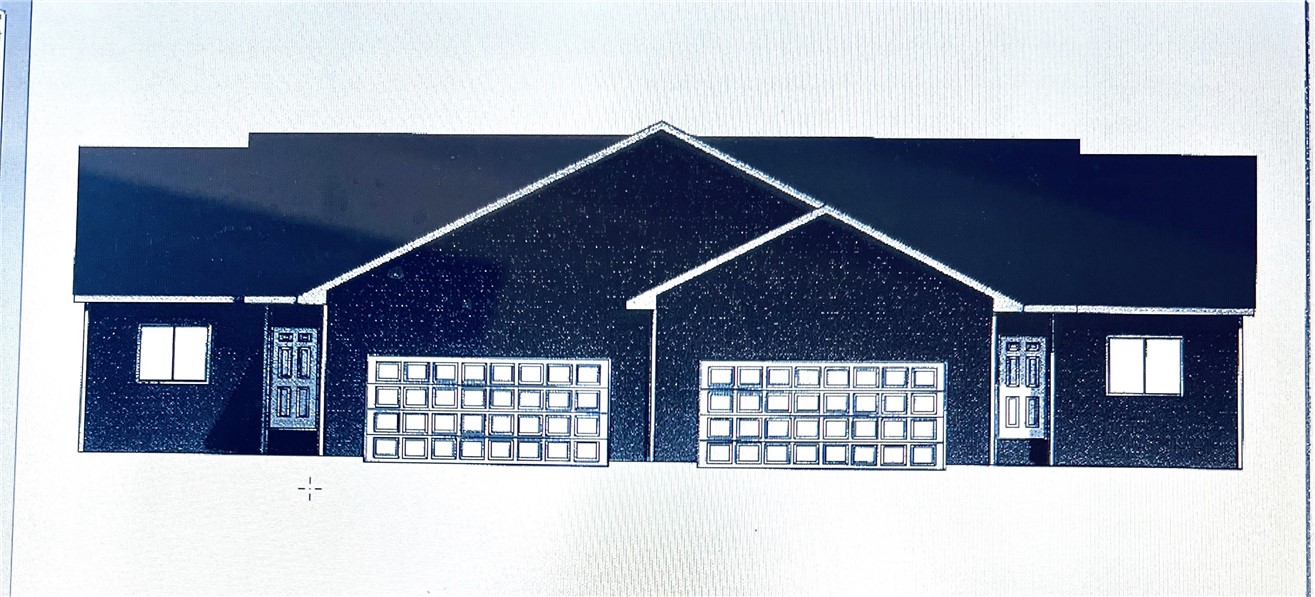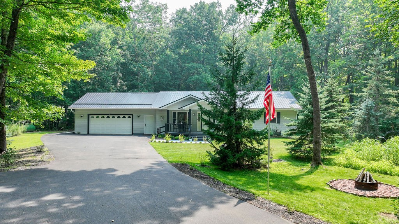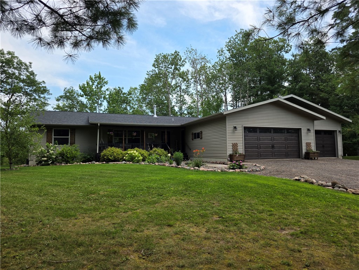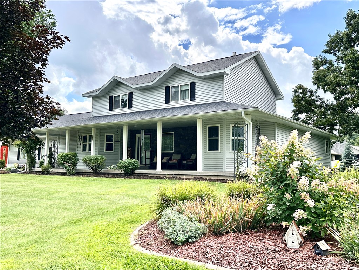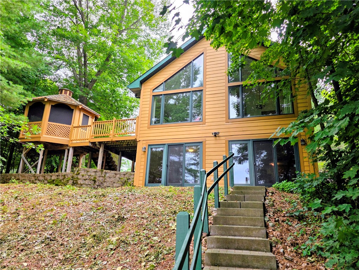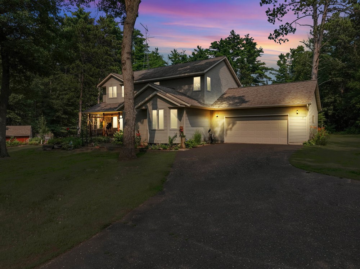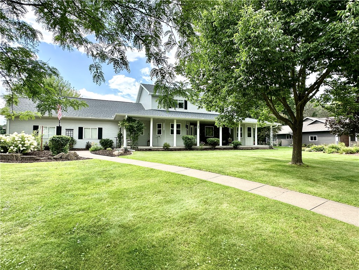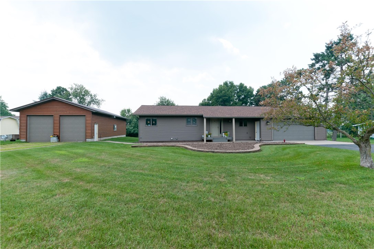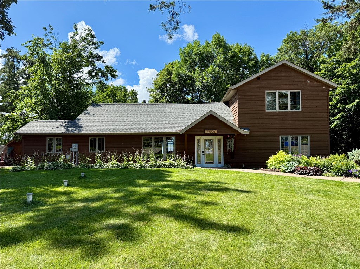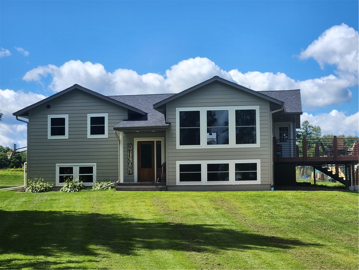2120 20 1/2 Avenue Rice Lake, WI 54868
- Residential | Single Family Residence
- 3
- 1
- 2
- 2,792
- 0.83
- 1976
Description
Welcome to this inviting 3 bedroom, 1 full bath, and two 1/2 bath home nestled on a spacious. 83-acre lot with beautiful frontage on Rice Lake. The open-concept main level flows effortlessly from the kitchen to the dining and living areas, perfect for both relaxing and entertaining. Enjoy a newly remodeled entry, main-floor laundry, and generous bedrooms with peaceful lake views. The cozy 3-season room is ideal for taking in the natural beauty and frequent wildlife. Outside, the back patio includes electric and a pad ready for your hot tub. The insulated and heated 2-car garage with in-floor heat, along with a large workshop, offers great space for year-round projects. Plus, the unfinished basement is a blank canvas, ready for your personal finishing touches. A wonderful blend of comfort, space, and lakeside living!
Address
Open on Google Maps- Address 2120 20 1/2 Avenue
- City Rice Lake
- State WI
- Zip 54868
Property Features
Last Updated on August 25, 2025 at 11:25 AM- Above Grade Finished Area: 1,770 SqFt
- Basement: Partial, Partially Finished
- Below Grade Finished Area: 16 SqFt
- Below Grade Unfinished Area: 1,006 SqFt
- Building Area Total: 2,792 SqFt
- Cooling: Central Air
- Electric: Circuit Breakers
- Fireplace: One, Free Standing, Gas Log
- Fireplaces: 1
- Foundation: Block
- Heating: Forced Air
- Levels: One
- Living Area: 1,786 SqFt
- Rooms Total: 12
Exterior Features
- Construction: Vinyl Siding
- Covered Spaces: 2
- Exterior Features: Dock
- Garage: 2 Car, Attached
- Lake/River Name: Rice
- Lot Size: 0.83 Acres
- Parking: Asphalt, Attached, Driveway, Garage
- Patio Features: Concrete, Enclosed, Patio, Three Season
- Sewer: Septic Tank
- Stories: 1
- Style: One Story
- View: Lake
- Water Source: Drilled Well
- Waterfront: Lake
- Waterfront Length: 121 Ft
Property Details
- 2024 Taxes: $4,020
- County: Barron
- Other Structures: Shed(s)
- Possession: Close of Escrow
- Property Subtype: Single Family Residence
- School District: Rice Lake Area
- Status: Active
- Subdivision: Brentwood Park
- Township: Town of Rice Lake
- Year Built: 1976
- Zoning: Residential, Shoreline
- Listing Office: Real Estate Solutions
Appliances Included
- Dryer
- Dishwasher
- Gas Water Heater
- Microwave
- Other
- Oven
- Range
- Refrigerator
- See Remarks
- Washer
Mortgage Calculator
- Loan Amount
- Down Payment
- Monthly Mortgage Payment
- Property Tax
- Home Insurance
- PMI
- Monthly HOA Fees
Please Note: All amounts are estimates and cannot be guaranteed.
Room Dimensions
- 3 Season Room: 14' x 25', Carpet, Main Level
- Bathroom #1: 4' x 4', Vinyl, Lower Level
- Bathroom #2: 8' x 3', Vinyl, Main Level
- Bathroom #3: 7' x 8', Vinyl, Main Level
- Bedroom #1: 12' x 13', Vinyl, Main Level
- Bedroom #2: 10' x 11', Vinyl, Main Level
- Bedroom #3: 11' x 11', Vinyl, Main Level
- Dining Area: 12' x 11', Wood, Main Level
- Entry/Foyer: 8' x 13', Vinyl, Main Level
- Kitchen: 13' x 10', Wood, Main Level
- Laundry Room: 5' x 6', Vinyl, Main Level
- Living Room: 17' x 15', Wood, Main Level

