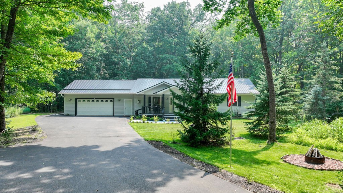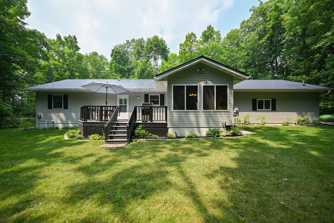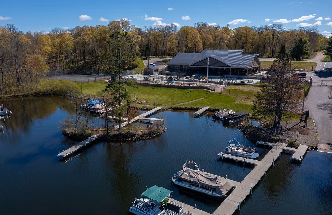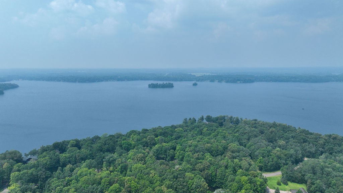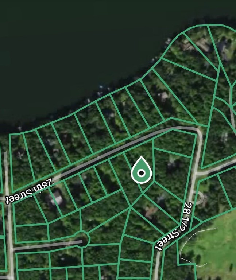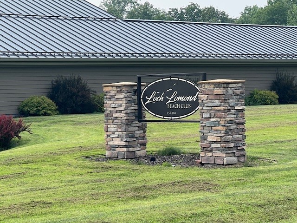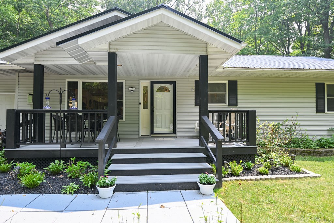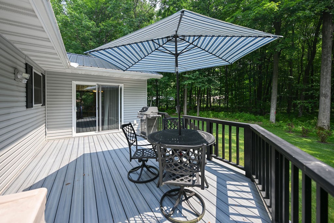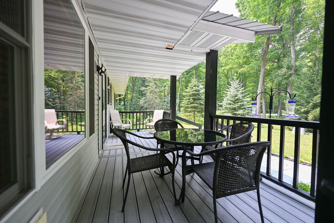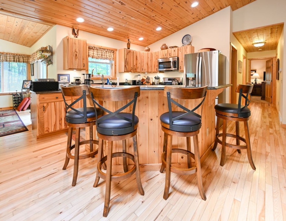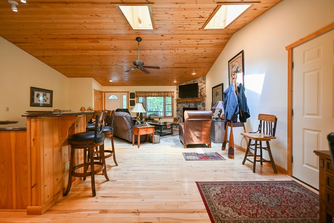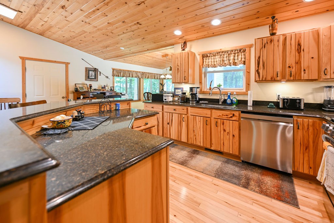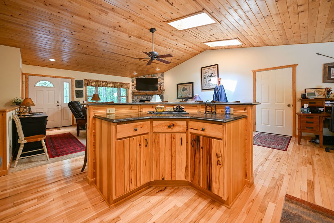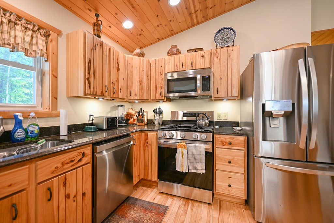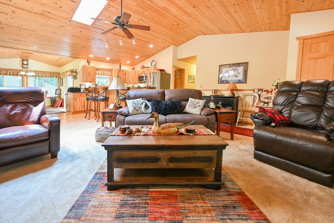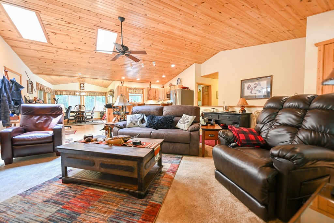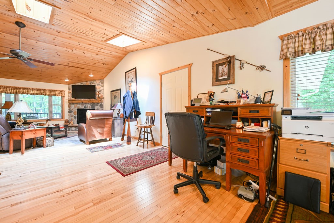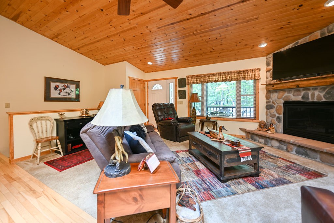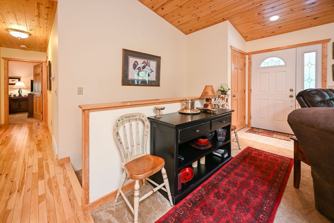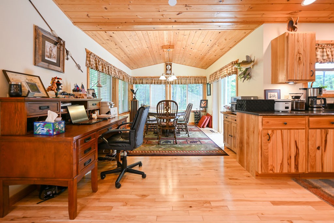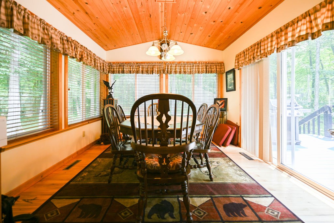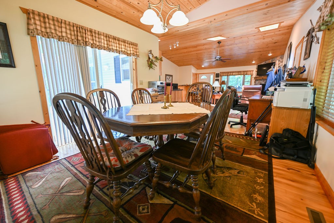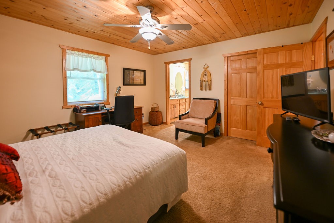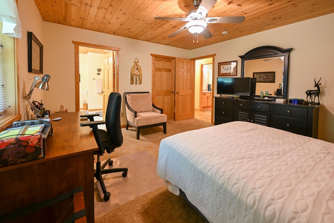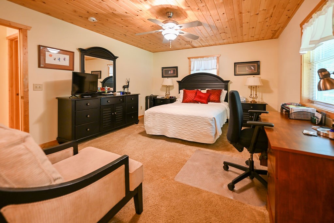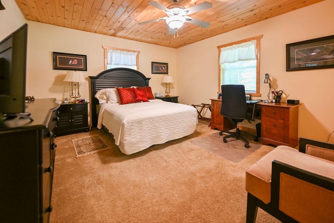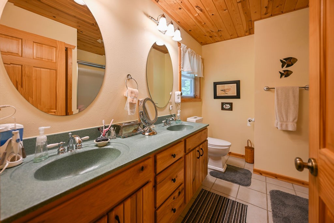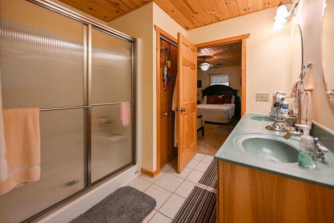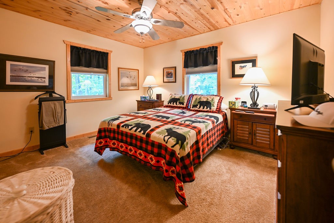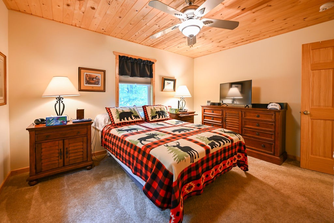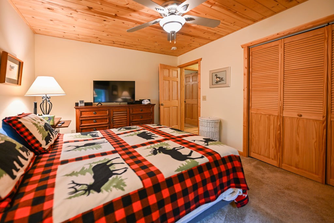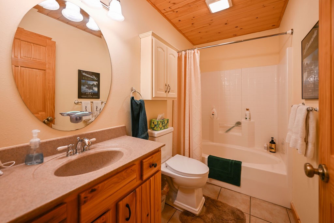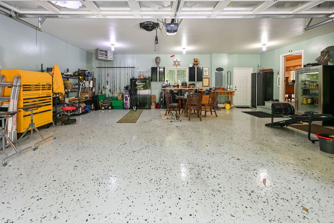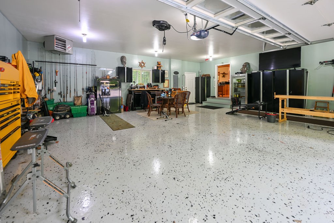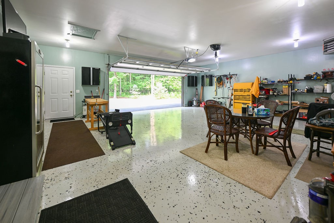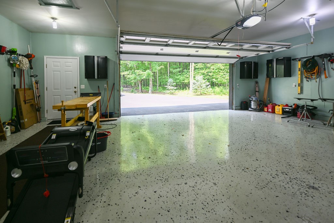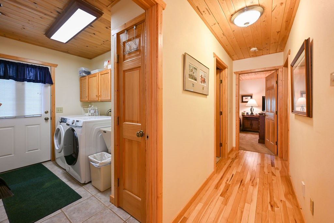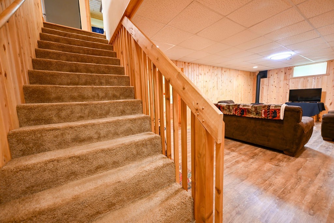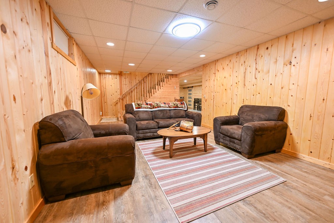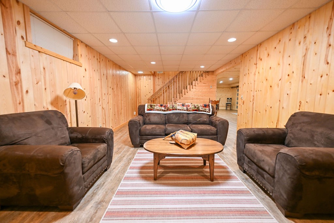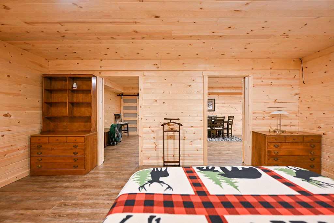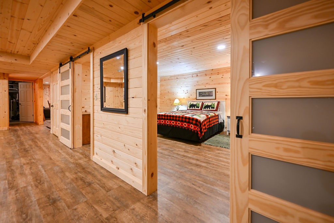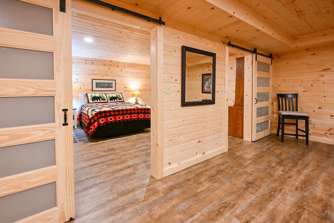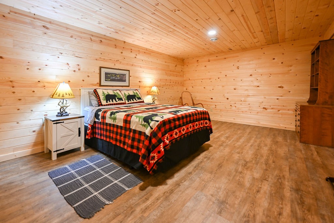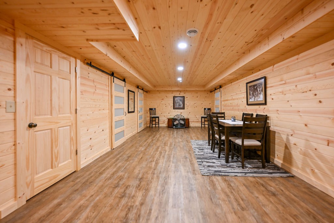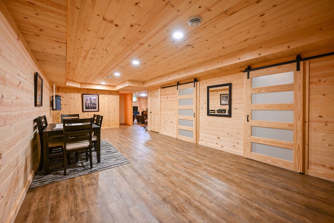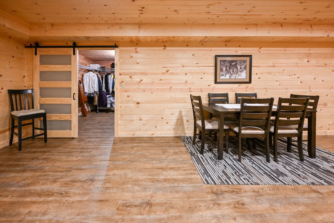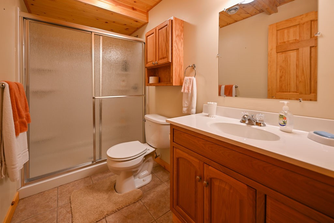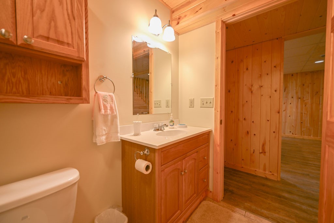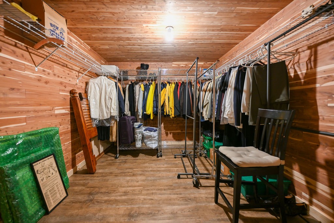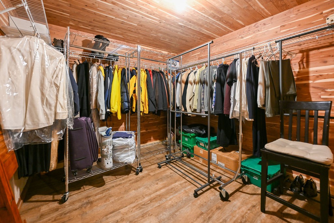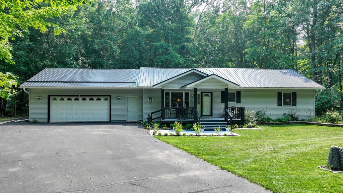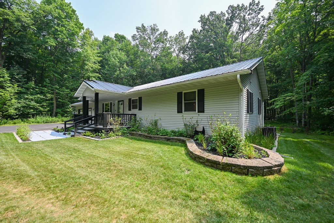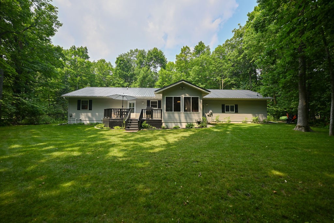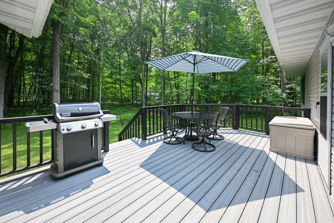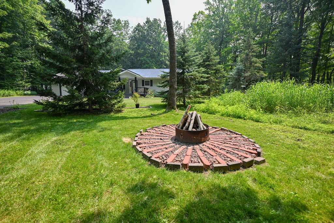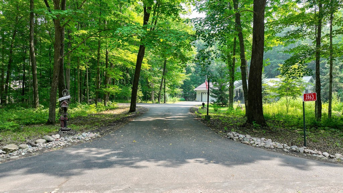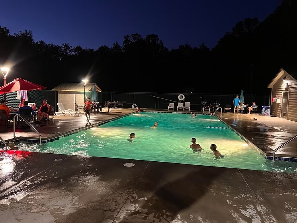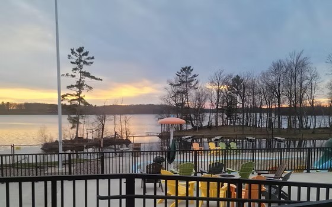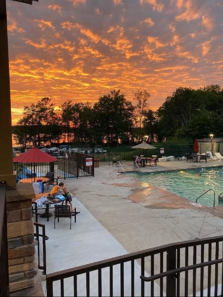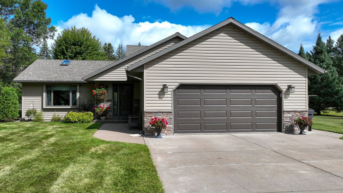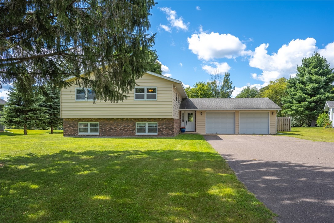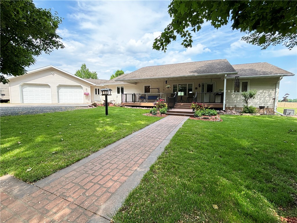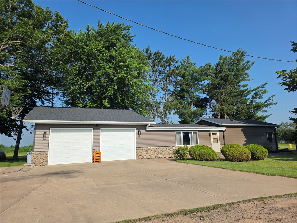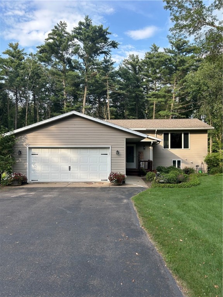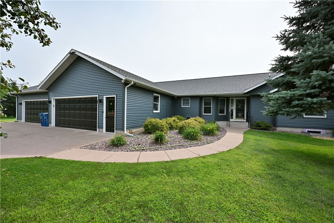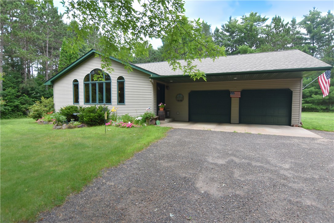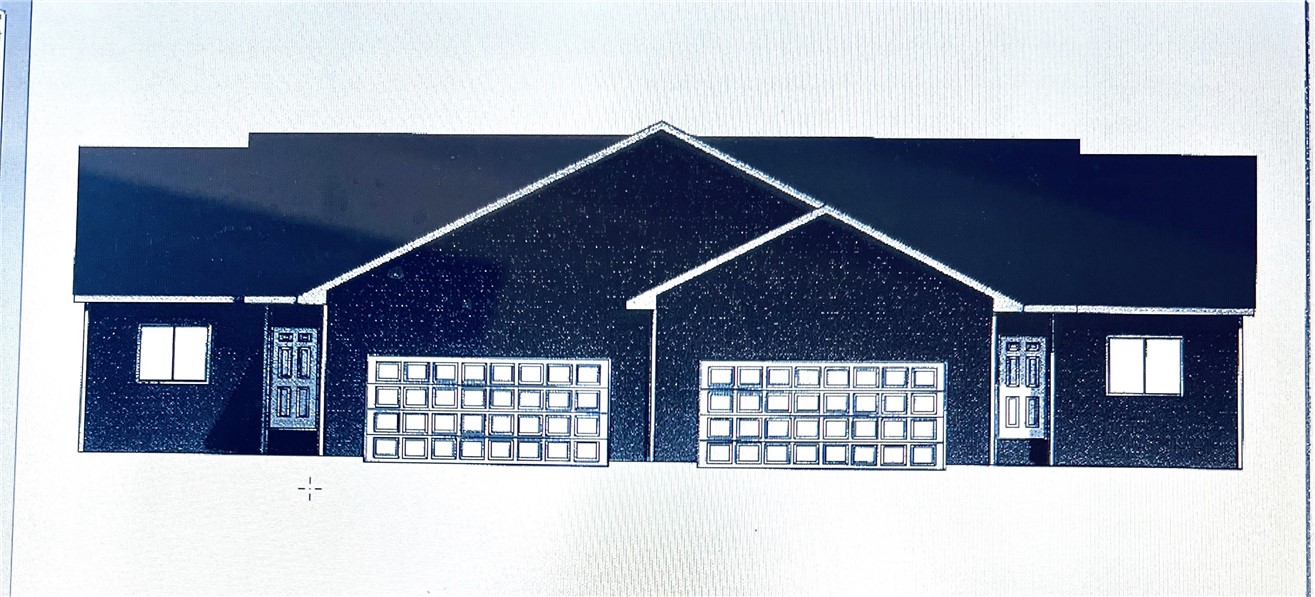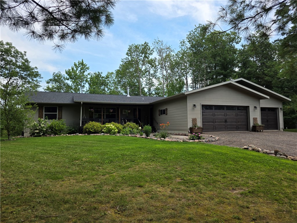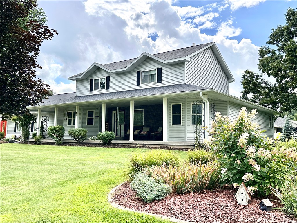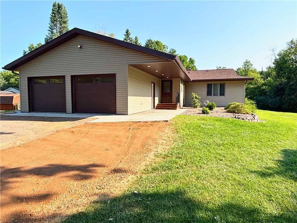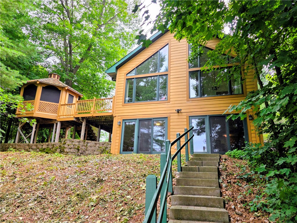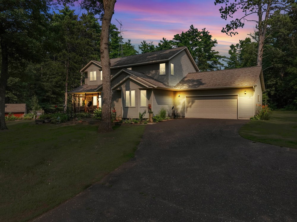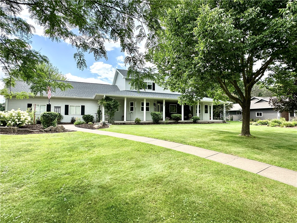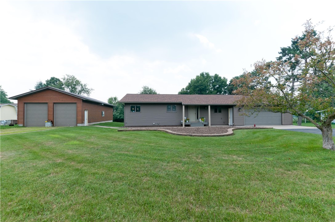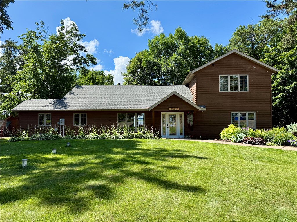2863 28th Street Birchwood, WI 54817
- Residential | Single Family Residence
- 3
- 3
- 2,952
- 0.85
- 2006
Description
Have the best of all recreational opportunities amongst the peace and quiet of the Loch Lomond community with this spectacular 'like new' tastefully finished and immaculately cared for FULLY FURNISHED 3bd/3ba 2,800 sq ft home. Just a golf cart ride away is your access to Red Cedar Lake, Beach Club with pool and splash pad, Tagalong golf course with Irons restaurant/bar, and ATV/UTV/Snowmobile trails. Main level features a spacious open kitchen/LR/DR with hickory cabinets, all new appliances, maple wood floors, fieldstone fireplace, master suite w/ full bath, new no maintenance deck and porch. A fully insulated and heated 26x30 oversized 2 car garage recently upgraded with new floor covering, TV, numerous cabinets and large cooler. Lower level allows for two gathering spaces along with a large bedroom, gas woodstove, full bath and huge 10x12 brand new walk-in cedar closet. New roof in 2024, central vacuum, and beautiful landscaping with mature trees for privacy in an ideal setting!
Address
Open on Google Maps- Address 2863 28th Street
- City Birchwood
- State WI
- Zip 54817
Property Features
Last Updated on August 10, 2025 at 2:00 PM- Above Grade Finished Area: 1,476 SqFt
- Basement: Full, Finished
- Below Grade Finished Area: 1,320 SqFt
- Below Grade Unfinished Area: 156 SqFt
- Building Area Total: 2,952 SqFt
- Cooling: Central Air
- Electric: Circuit Breakers
- Fireplace: Two, Gas Log, Wood Burning Stove
- Fireplaces: 2
- Foundation: Poured
- Heating: Forced Air
- Interior Features: Ceiling Fan(s), Central Vacuum
- Levels: One
- Living Area: 2,796 SqFt
- Rooms Total: 14
- Windows: Window Coverings
Exterior Features
- Construction: Vinyl Siding
- Covered Spaces: 2
- Garage: 2 Car, Attached
- Lake/River Name: Red Cedar
- Lot Size: 0.85 Acres
- Parking: Asphalt, Attached, Driveway, Garage, Garage Door Opener
- Patio Features: Composite, Deck, Open, Porch
- Sewer: Septic Tank
- Stories: 1
- Style: One Story
- Water Source: Drilled Well
- Waterfront: Lake
- Waterfront Length: 1 Ft
Property Details
- 2024 Taxes: $1,878
- Association: Yes
- Association Fee: $700/Year
- County: Barron
- Possession: Close of Escrow
- Property Subtype: Single Family Residence
- School District: Birchwood
- Status: Active w/ Offer
- Township: Town of Cedar Lake
- Year Built: 2006
- Zoning: Recreational, Residential
- Listing Office: Coldwell Banker Realty~Shell Lake
Appliances Included
- Dryer
- Dishwasher
- Freezer
- Gas Water Heater
- Microwave
- Other
- Oven
- Range
- Refrigerator
- See Remarks
- Washer
Mortgage Calculator
- Loan Amount
- Down Payment
- Monthly Mortgage Payment
- Property Tax
- Home Insurance
- PMI
- Monthly HOA Fees
Please Note: All amounts are estimates and cannot be guaranteed.
Room Dimensions
- Bathroom #1: 10' x 5', Tile, Lower Level
- Bathroom #2: 11' x 9', Tile, Main Level
- Bathroom #3: 10' x 5', Tile, Main Level
- Bedroom #1: 18' x 13', Simulated Wood, Plank, Lower Level
- Bedroom #2: 15' x 13', Carpet, Main Level
- Bedroom #3: 13' x 11', Carpet, Main Level
- Bonus Room: 28' x 12', Simulated Wood, Plank, Lower Level
- Dining Area: 12' x 11', Wood, Main Level
- Family Room: 28' x 12', Simulated Wood, Plank, Lower Level
- Kitchen: 13' x 12', Wood, Main Level
- Laundry Room: 10' x 6', Tile, Main Level
- Living Room: 22' x 16', Wood, Main Level
- Other: 12' x 10', Simulated Wood, Plank, Lower Level
- Utility/Mechanical: 13' x 12', Concrete, Lower Level

