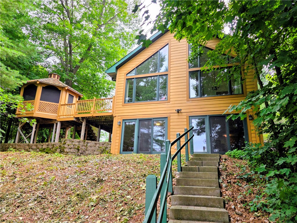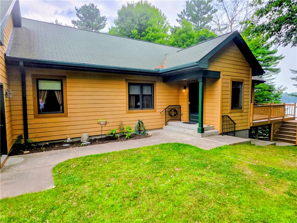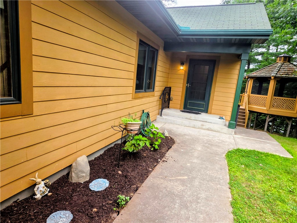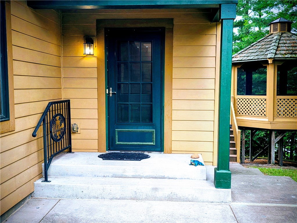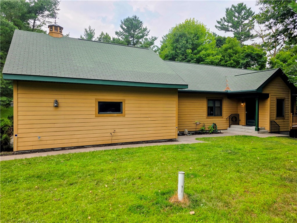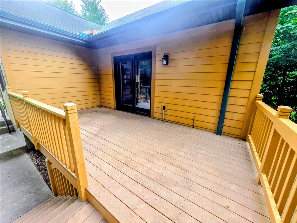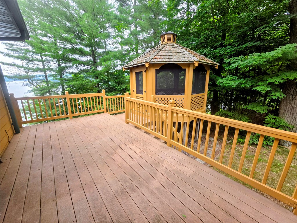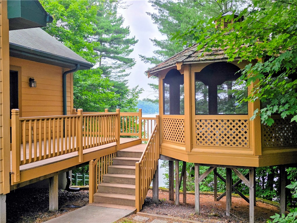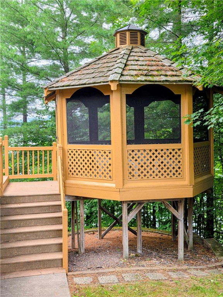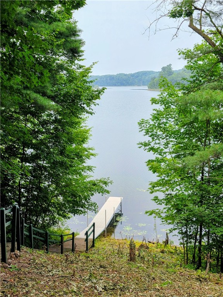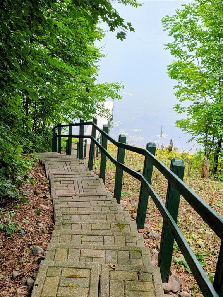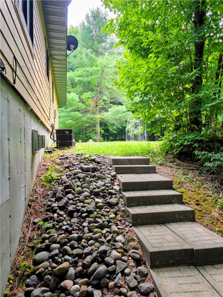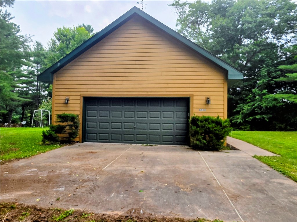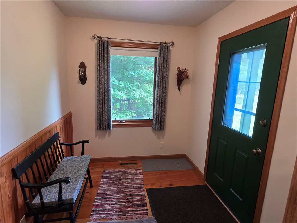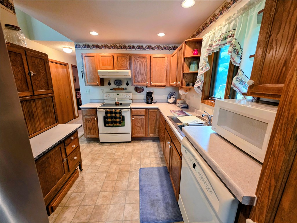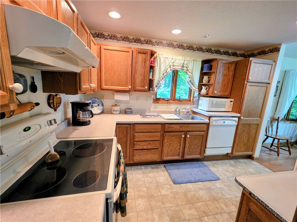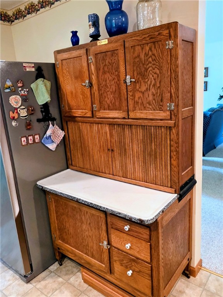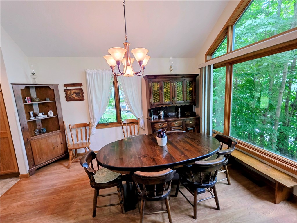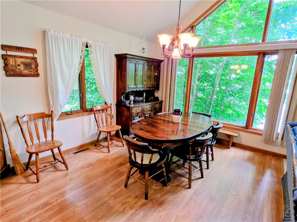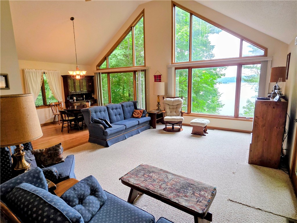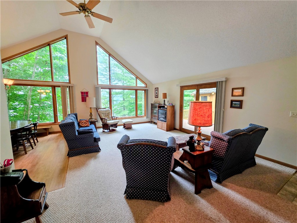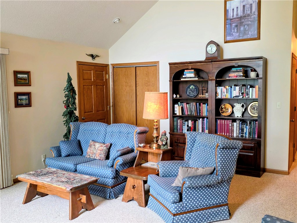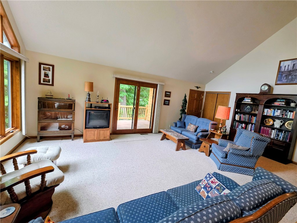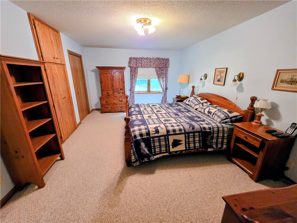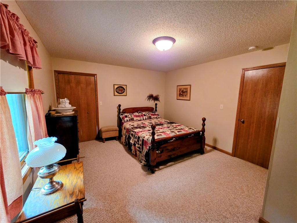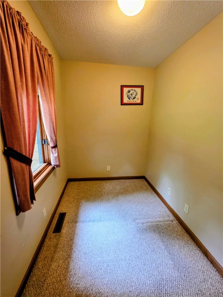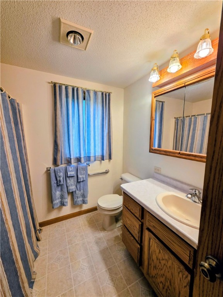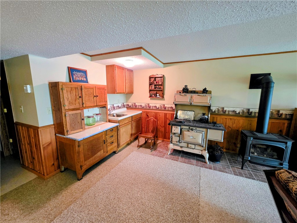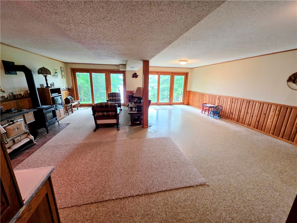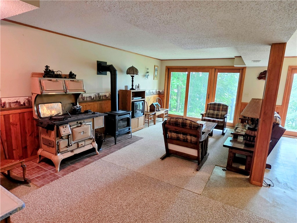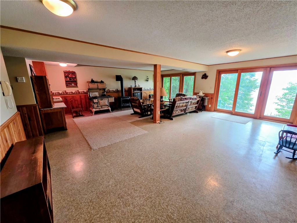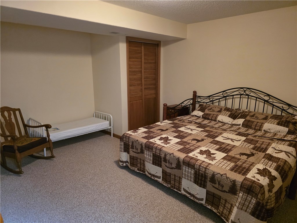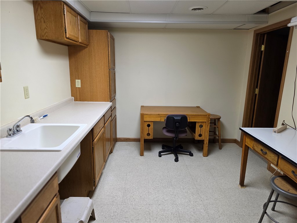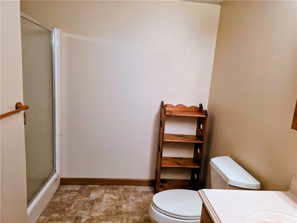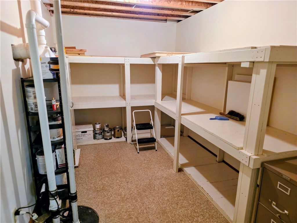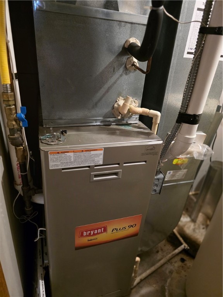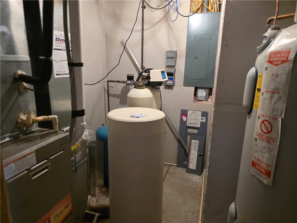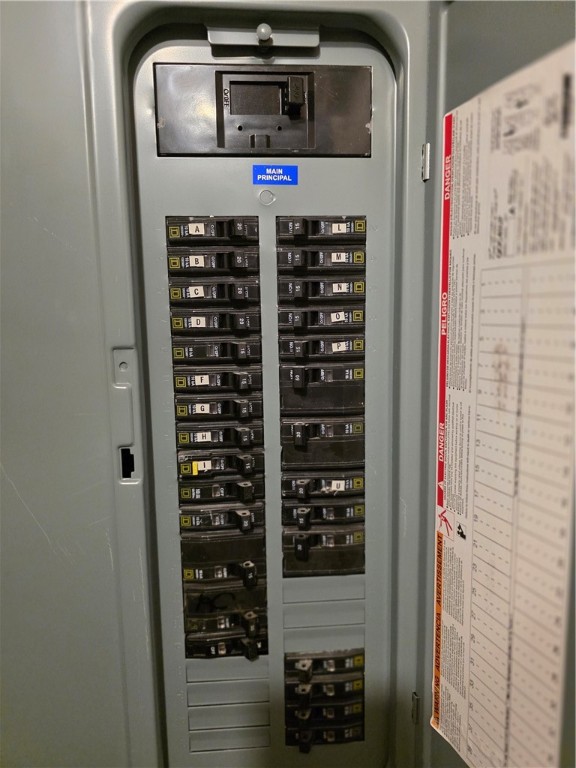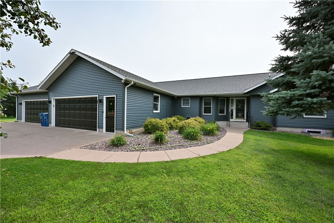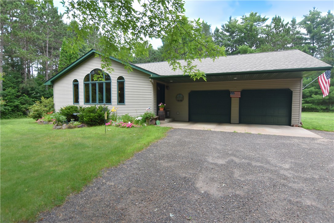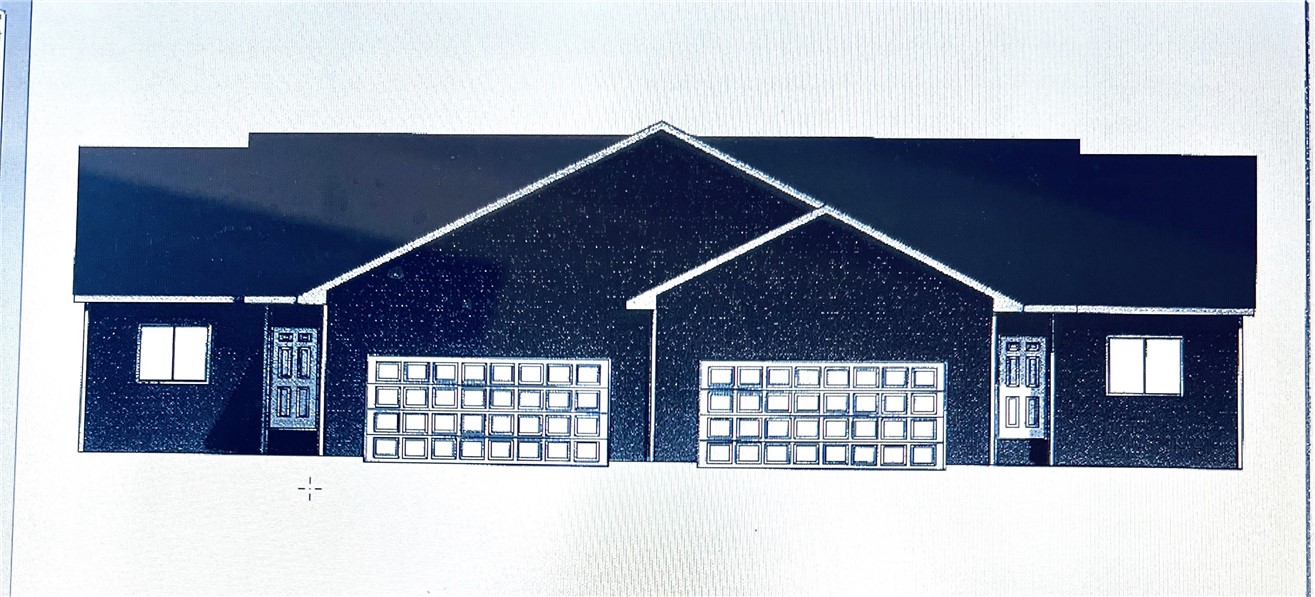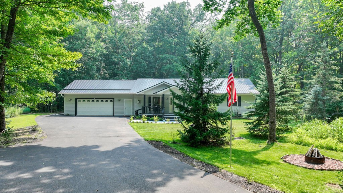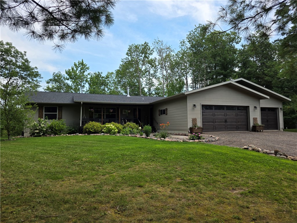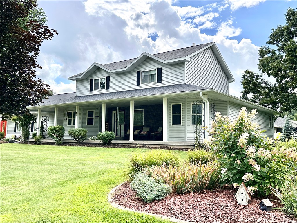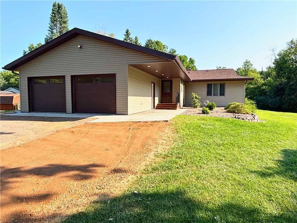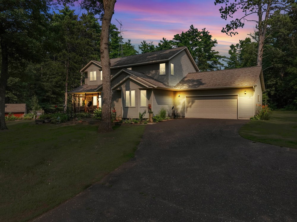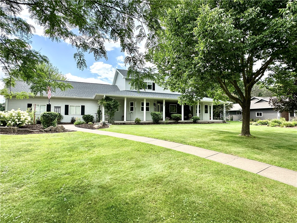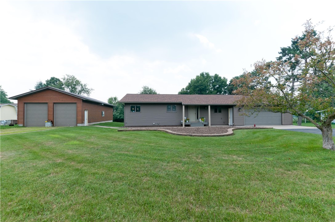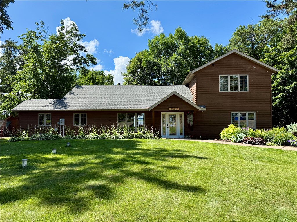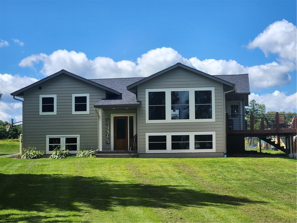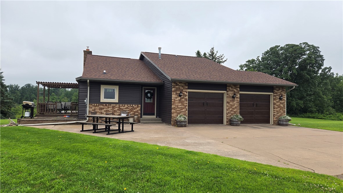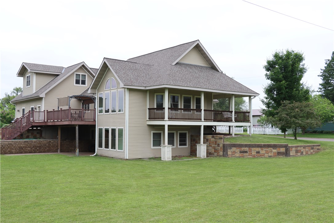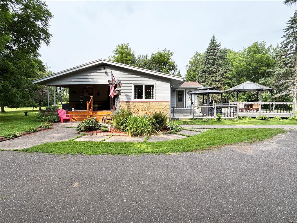618 29 1/2 Avenue B Barronett, WI 54813
- Residential | Single Family Residence
- 3
- 2
- 2,268
- 0.82
- 2004
Description
Stunning Lake views from this 3 bedroom, 2 full bath chalet style home. Large living room, dining room combination. Deck made up of Trek decking off the living room. 2 Bedrooms and laundry on the main level for convenience. Large deck leads to gazebo with an astounding lake view. Fully finished walk out basement includes a third bedroom, full bath, office and immense storage space. Concrete steps to the waters edge with substantial railing for safety. Brand new dock with a view all the way up the lake. Shared driveway with 2 neighboring cabins. Oversize 2 car garage with plenty of room for vehicles and lake toys. Secluded and Private makes this the perfect Lakefront Cabin or Home on nearly an acre of land.
Address
Open on Google Maps- Address 618 29 1/2 Avenue B
- City Barronett
- State WI
- Zip 54813
Property Features
Last Updated on September 12, 2025 at 6:43 PM- Above Grade Finished Area: 1,134 SqFt
- Basement: Full, Finished
- Below Grade Finished Area: 1,134 SqFt
- Building Area Total: 2,268 SqFt
- Cooling: Central Air
- Electric: Circuit Breakers
- Foundation: Poured
- Heating: Forced Air
- Living Area: 2,268 SqFt
- Rooms Total: 11
Exterior Features
- Construction: Hardboard
- Covered Spaces: 2
- Exterior Features: Dock
- Garage: 2 Car, Detached
- Lake/River Name: Shallow
- Lot Size: 0.82 Acres
- Parking: Detached, Garage
- Patio Features: Composite, Deck
- Sewer: Holding Tank, Septic Tank
- Style: Chalet/Alpine
- View: Lake
- Water Source: Drilled Well
- Waterfront: Lake
- Waterfront Length: 117 Ft
Property Details
- 2024 Taxes: $4,639
- County: Barron
- Other Structures: Gazebo
- Possession: Close of Escrow
- Property Subtype: Single Family Residence
- School District: Cumberland
- Status: Active
- Township: Town of Lakeland
- Unit Number: B
- Year Built: 2004
- Zoning: Recreational, Residential
- Listing Office: RE/MAX NorthStar
Appliances Included
- Dryer
- Dishwasher
- Electric Water Heater
- Microwave
- Oven
- Range
- Refrigerator
- Washer
Mortgage Calculator
- Loan Amount
- Down Payment
- Monthly Mortgage Payment
- Property Tax
- Home Insurance
- PMI
- Monthly HOA Fees
Please Note: All amounts are estimates and cannot be guaranteed.
Room Dimensions
- Bathroom #1: 8' x 8', Vinyl, Lower Level
- Bathroom #2: 7' x 9', Vinyl, Main Level
- Bedroom #1: 14' x 13', Carpet, Lower Level
- Bedroom #2: 12' x 15', Carpet, Main Level
- Bedroom #3: 12' x 17', Carpet, Main Level
- Dining Area: 12' x 13', Vinyl, Main Level
- Entry/Foyer: 7' x 9', Wood, Main Level
- Family Room: 27' x 24', Vinyl, Lower Level
- Kitchen: 10' x 12', Vinyl, Main Level
- Laundry Room: 10' x 9', Concrete, Lower Level
- Living Room: 16' x 23', Carpet, Main Level

