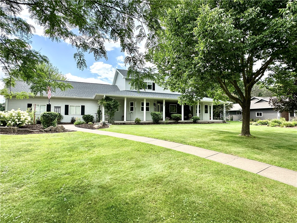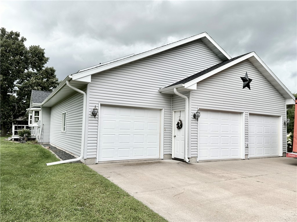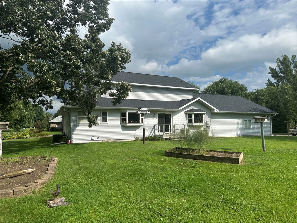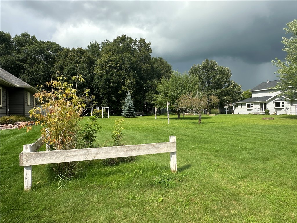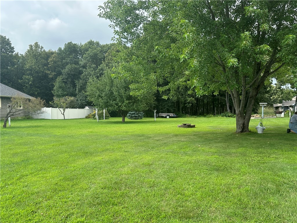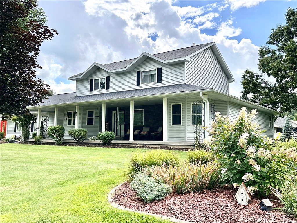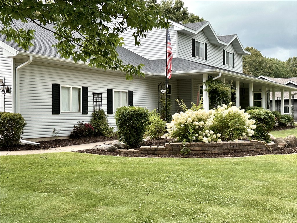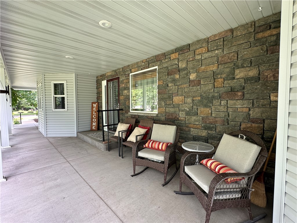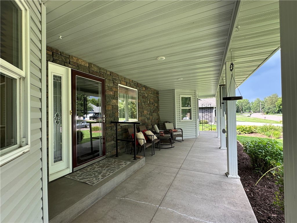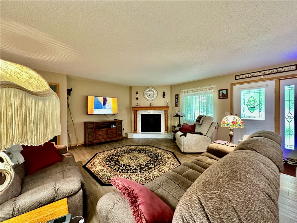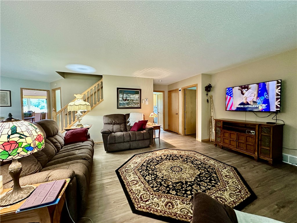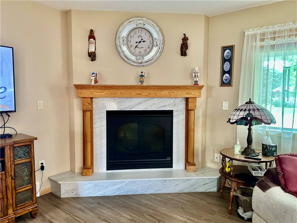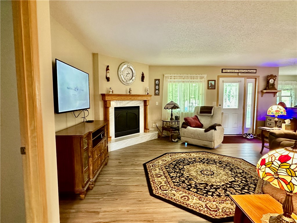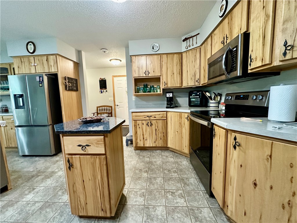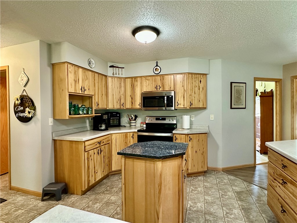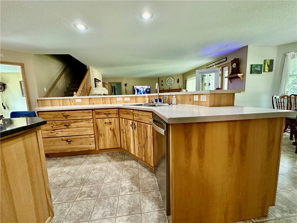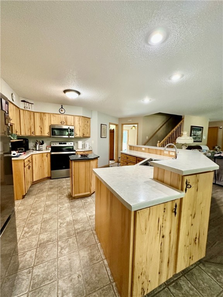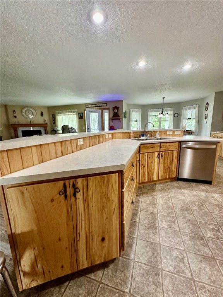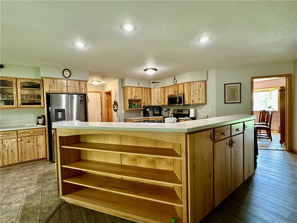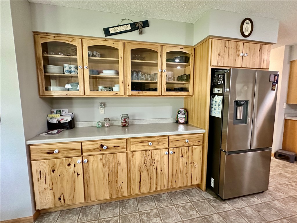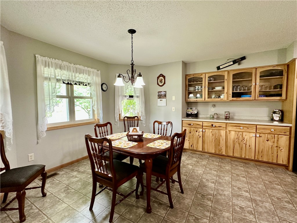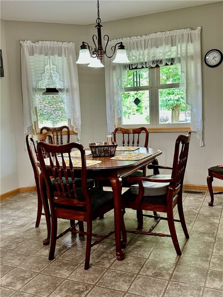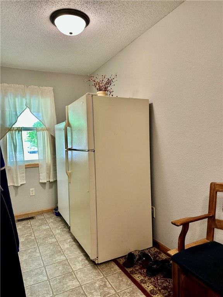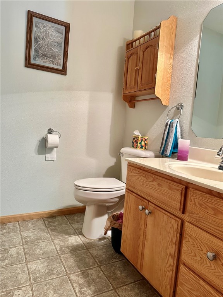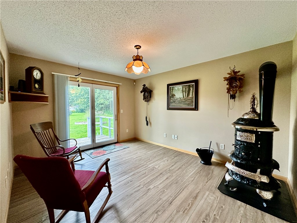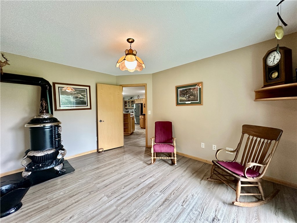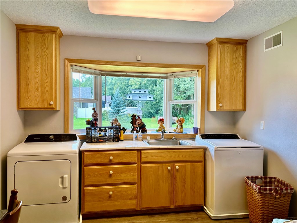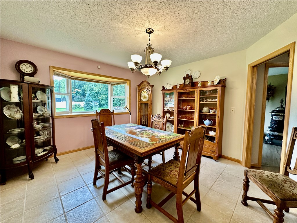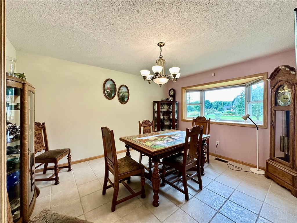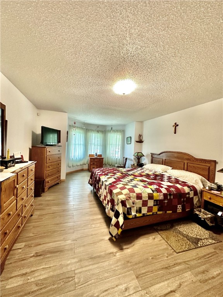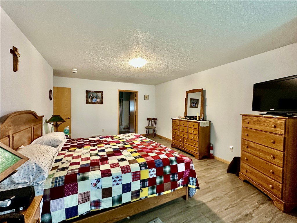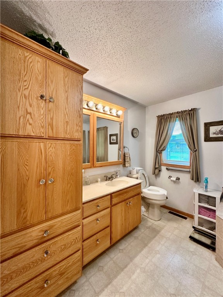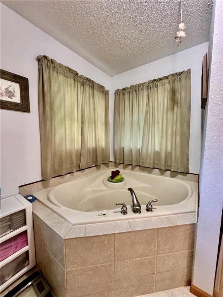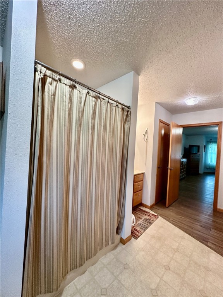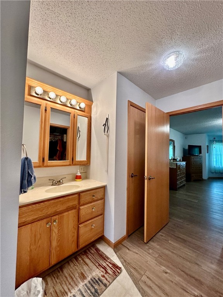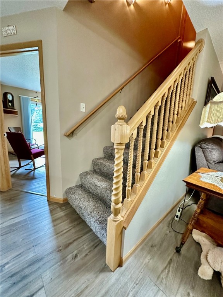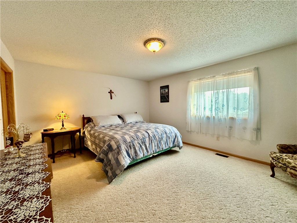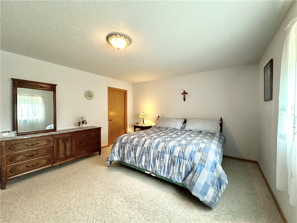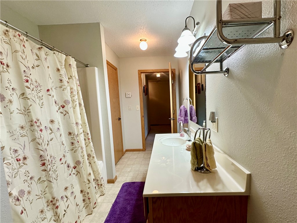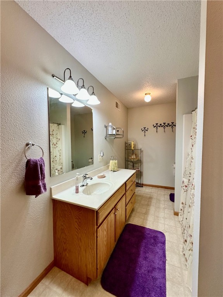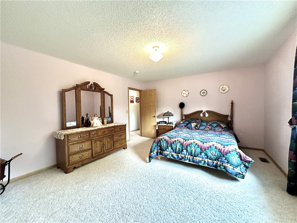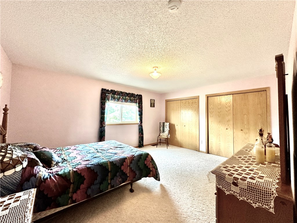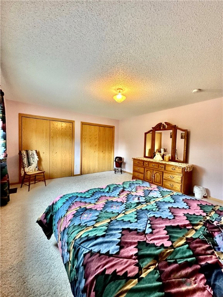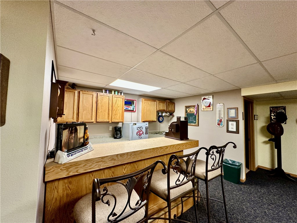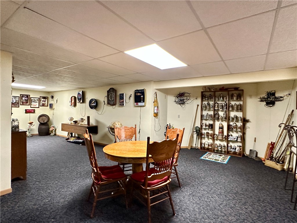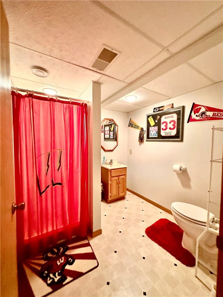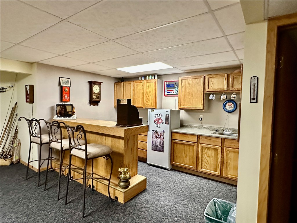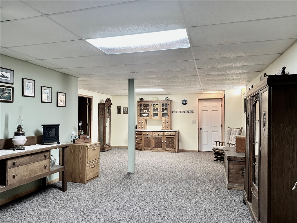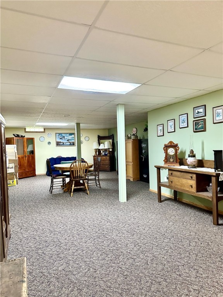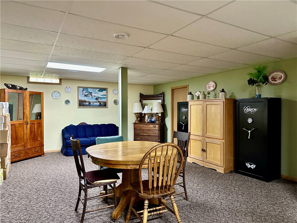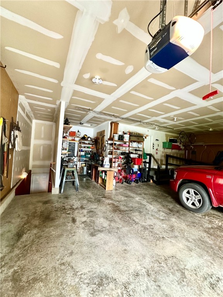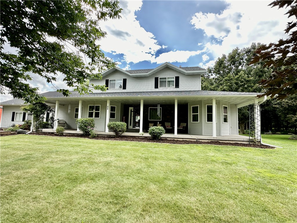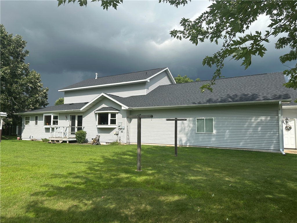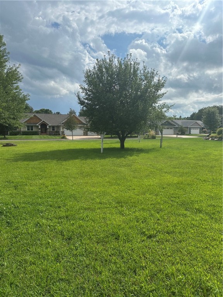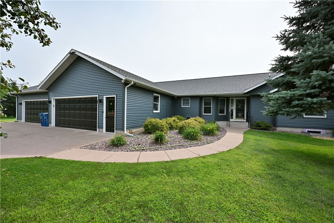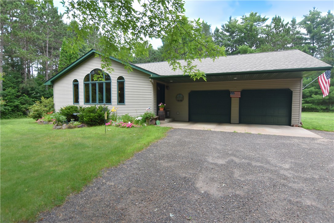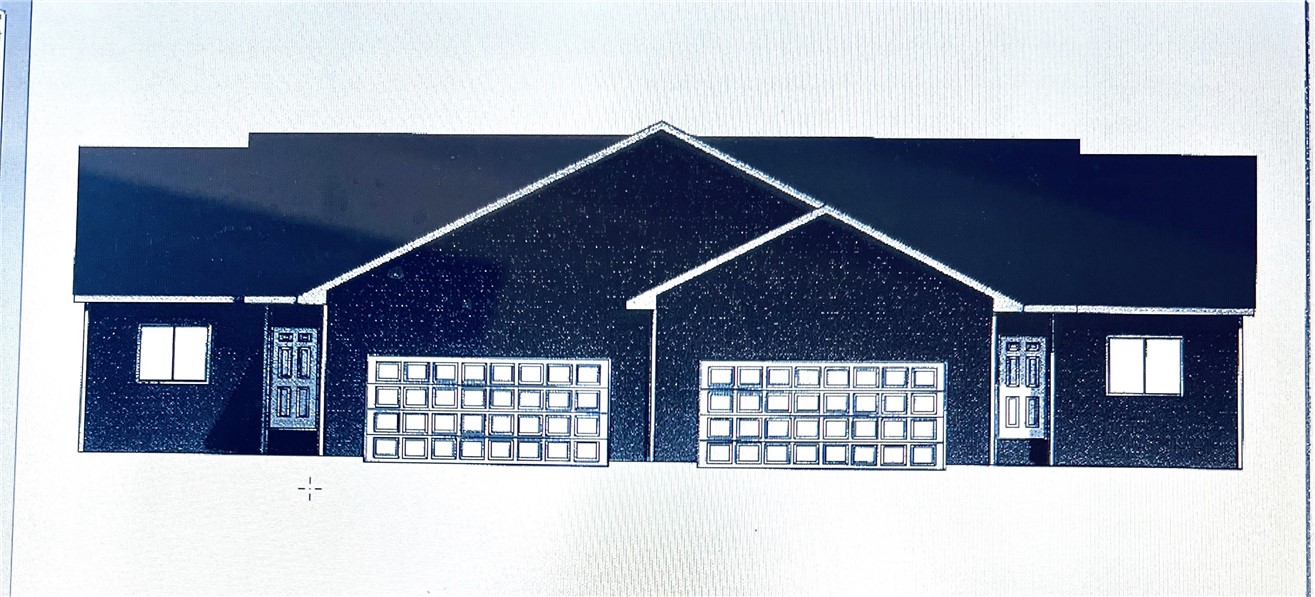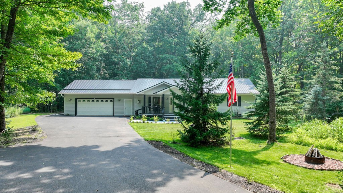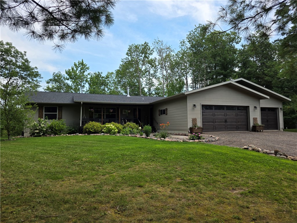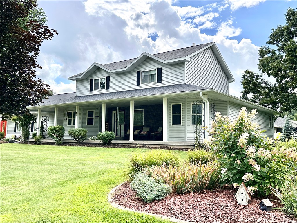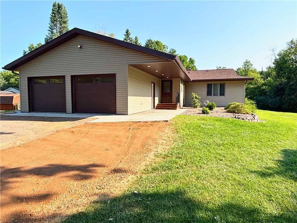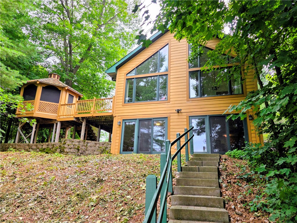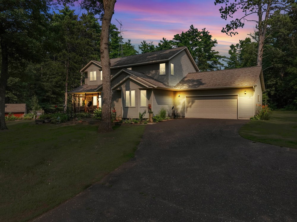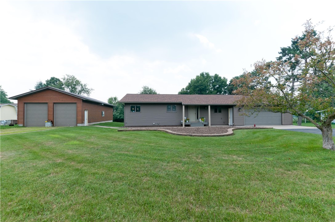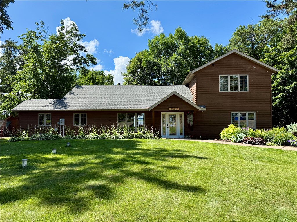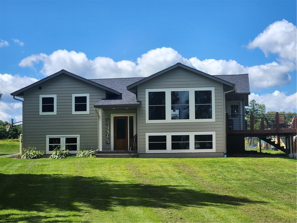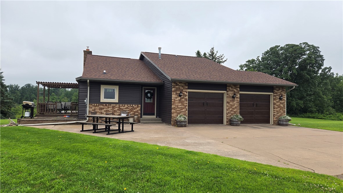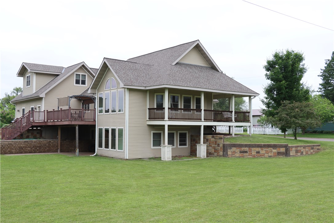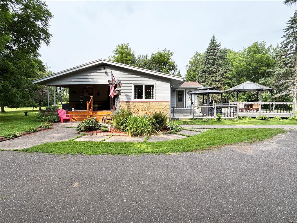430 Linden Ave and Lot on 905 Scharbillig Ct Rice Lake, WI 54868
- Residential | Single Family Residence
- 3
- 3
- 1
- 4,235
- 0.64
- 2003
Description
This is a Custom-built single owner home, built w/ open concept & min. hallway waste of space. Main level features open kitchen (hickory cabinets) centering around dining area, living rm & foyer. There is a lg main floor laundry/sewing rm, very spacious primary suite w/ walk in closet, jet tub & separate walk-in shower, private office/den space w/ walk out to back yard & a formal dining rm. Main floor includes large pantry hallway and ½ bath w/ mud entrance from over size 3 + car garage. Garage is the handyman's dream w/ steps to basement as well. The upper level has lg bedrms, full bath & great storage, Lower-level features an expansive family rm, w/ separate rec rm enhanced by the full bar area & 3rd full bath, abundant storage. Just imagine sitting on your own incredible covered front porch w/ mature landscaping around home. The seller has had full inspection & radon testing for the buyer. This listing comes w/ two lots. Home may be purchased on single lot for 445,000. See MLS #1594742
Address
Open on Google Maps- Address 430 Linden Ave and Lot on 905 Scharbillig Ct
- City Rice Lake
- State WI
- Zip 54868
Property Features
Last Updated on August 28, 2025 at 5:30 PM- Above Grade Finished Area: 2,590 SqFt
- Accessibility Features: Accessibility Features, Other, Accessible Approach with Ramp
- Basement: Finished
- Below Grade Finished Area: 1,508 SqFt
- Below Grade Unfinished Area: 137 SqFt
- Building Area Total: 4,235 SqFt
- Cooling: Central Air
- Electric: Circuit Breakers
- Fireplace: One, Gas Log
- Fireplaces: 1
- Foundation: Poured
- Heating: Forced Air
- Levels: One and One Half
- Living Area: 4,098 SqFt
- Rooms Total: 19
- Windows: Window Coverings
Exterior Features
- Construction: Stone, Vinyl Siding
- Covered Spaces: 3
- Garage: 3 Car, Attached
- Lot Size: 0.64 Acres
- Parking: Attached, Concrete, Driveway, Garage, Garage Door Opener
- Patio Features: Deck, Open, Other, Porch, See Remarks
- Sewer: Public Sewer
- Style: One and One Half Story
- Water Source: Public
Property Details
- 2024 Taxes: $8,990
- County: Barron
- Possession: Close of Escrow
- Property Subtype: Single Family Residence
- School District: Rice Lake Area
- Status: Active
- Township: City of Rice Lake
- Year Built: 2003
- Zoning: Residential
- Listing Office: Edina Realty, Inc. - Chippewa Valley
Appliances Included
- Dryer
- Dishwasher
- Disposal
- Gas Water Heater
- Microwave
- Other
- Oven
- Range
- Refrigerator
- Range Hood
- See Remarks
- Washer
Mortgage Calculator
- Loan Amount
- Down Payment
- Monthly Mortgage Payment
- Property Tax
- Home Insurance
- PMI
- Monthly HOA Fees
Please Note: All amounts are estimates and cannot be guaranteed.
Room Dimensions
- Bathroom #1: 5' x 6', Vinyl, Main Level
- Bathroom #2: 7' x 8', Vinyl, Lower Level
- Bathroom #3: 7' x 13', Vinyl, Upper Level
- Bathroom #4: 10' x 17', Vinyl, Main Level
- Bedroom #1: 13' x 16', Carpet, Upper Level
- Bedroom #2: 13' x 16', Carpet, Upper Level
- Bedroom #3: 13' x 23', Laminate, Main Level
- Bonus Room: 6' x 17', Concrete, Lower Level
- Bonus Room: 4' x 25', Vinyl, Upper Level
- Dining Area: 14' x 14', Vinyl, Main Level
- Dining Room: 12' x 13', Tile, Main Level
- Entry/Foyer: 4' x 6', Laminate, Main Level
- Family Room: 17' x 44', Carpet, Lower Level
- Kitchen: 13' x 14', Vinyl, Main Level
- Laundry Room: 10' x 14', Laminate, Main Level
- Living Room: 15' x 20', Laminate, Main Level
- Office: 11' x 13', Laminate, Main Level
- Pantry: 5' x 10', Vinyl, Main Level
- Rec Room: 13' x 42', Carpet, Lower Level

