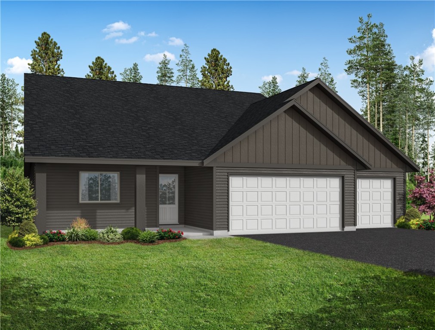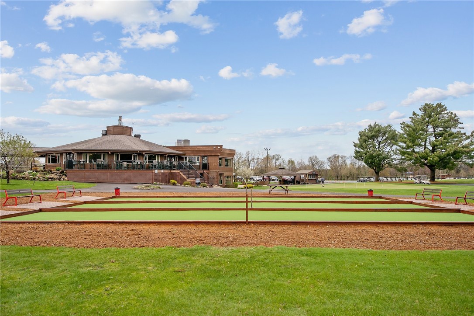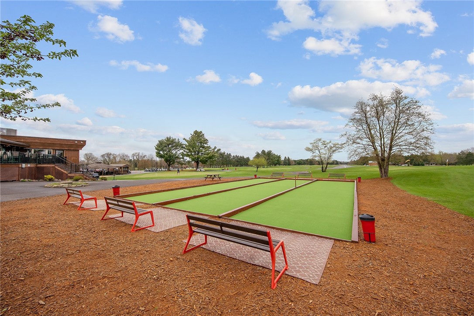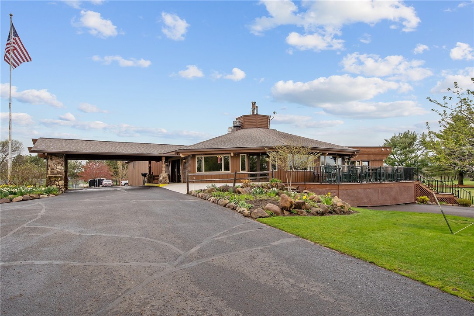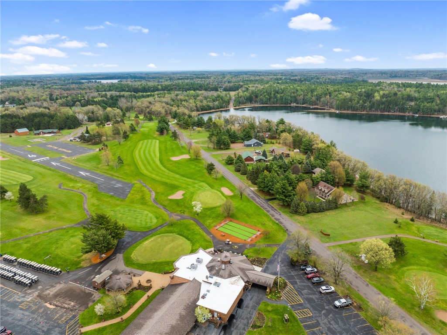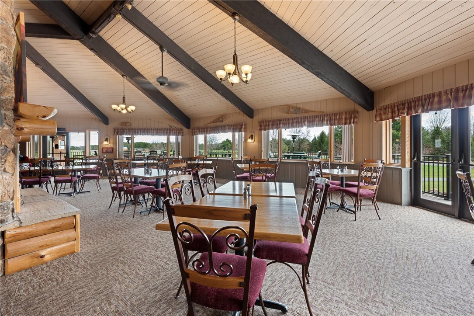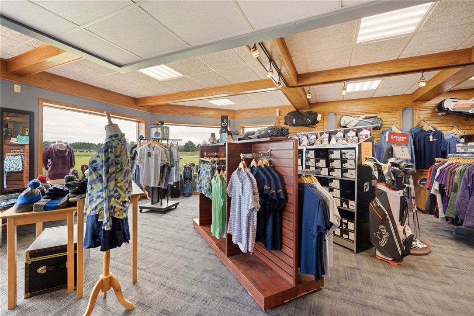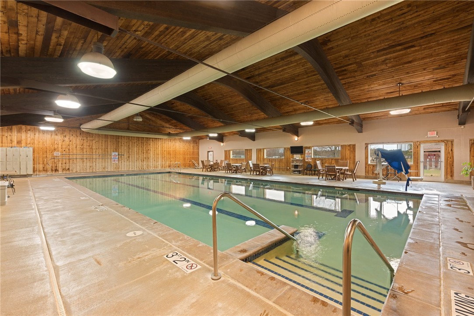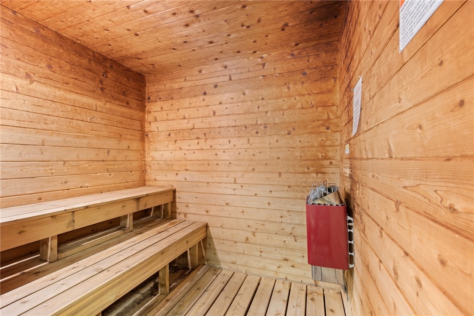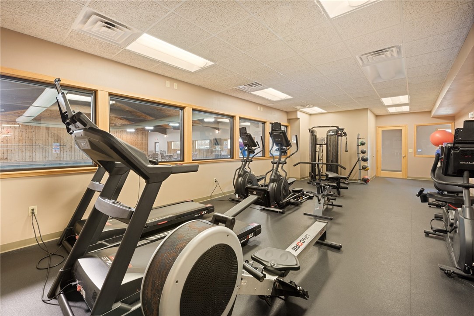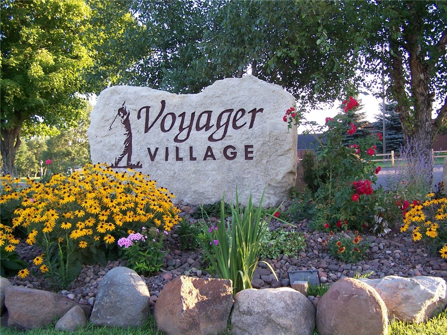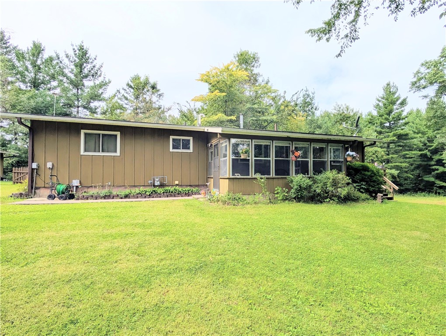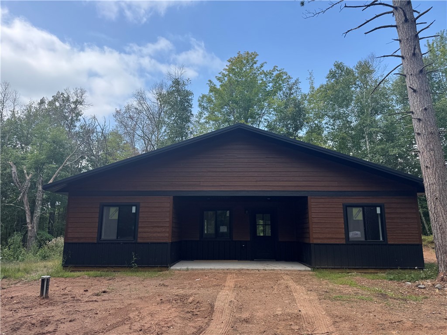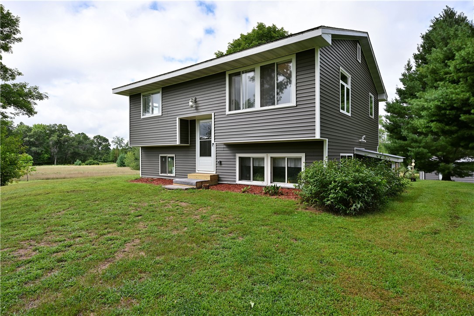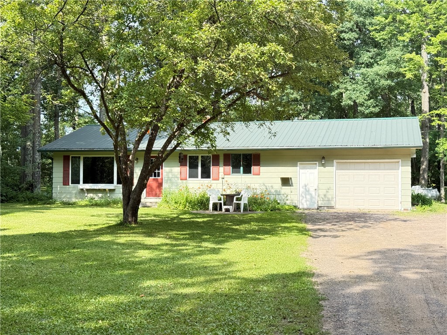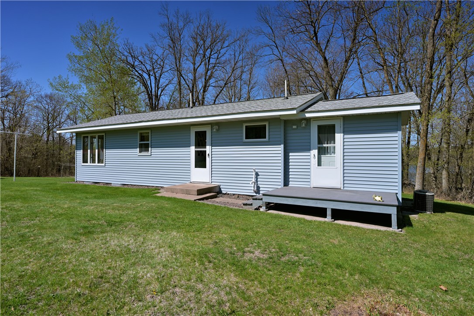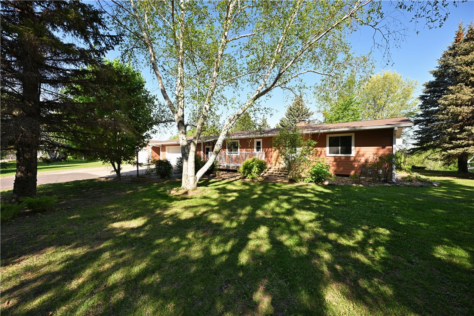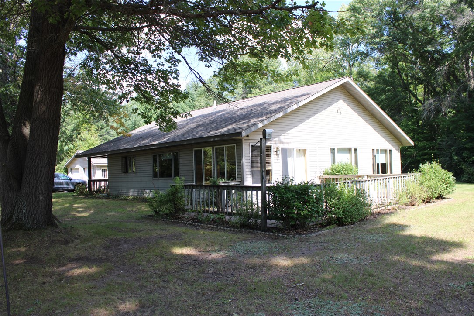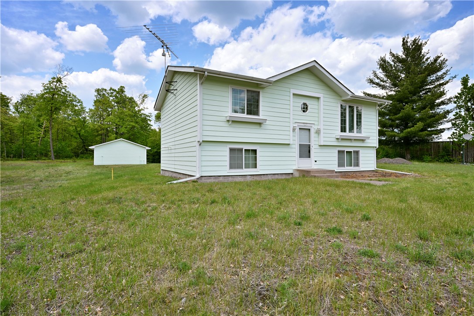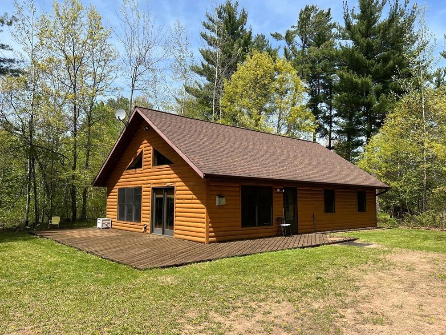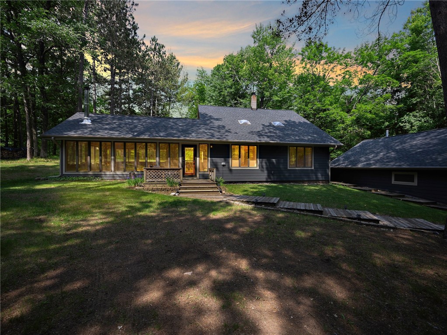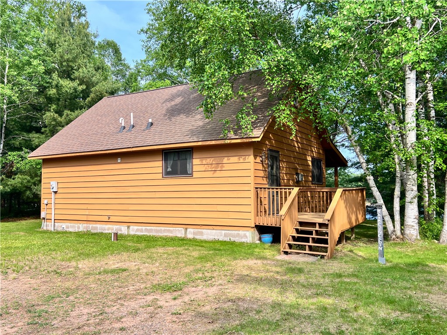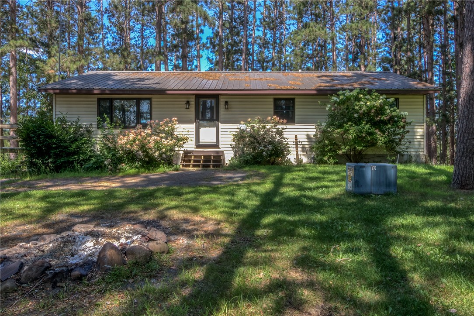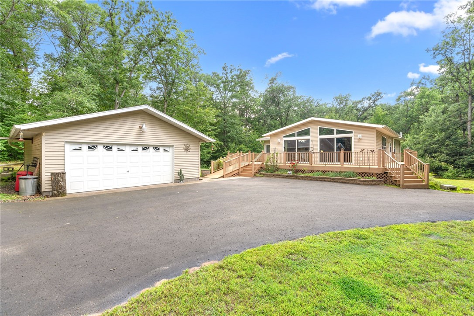XXX Deerpath Road Danbury, WI 54830
- Residential | Single Family Residence
- 2
- 1
- 1
- 1,342
- 0.53
- 2025
Description
Discover the rustic charm of the Spruce model at Timberland Cottages, boasting 1471 sq ft of cozy living space. This captivating cottage boasts 3 bedrooms, 2 bathrooms, and a full kitchen with walk in pantry. The gleaming stainless steel appliances, black fixtures/hardware, and granite countertops create a warm, inviting atmosphere. Immerse yourself in the serene beauty of the great outdoors from your private sanctuary. Come experience the Voyager Village lifestyle today! Price of home includes $6000 lot allowance. Lots priced higher will have difference added to construction allowance.
Address
Open on Google Maps- Address XXX Deerpath Road
- City Danbury
- State WI
- Zip 54830
Property Features
Last Updated on April 2, 2025 at 2:17 PM- Above Grade Finished Area: 1,342 SqFt
- Building Area Total: 1,342 SqFt
- Cooling: Central Air
- Electric: Circuit Breakers
- Foundation: Poured
- Heating: Forced Air
- Levels: One
- Living Area: 1,342 SqFt
- Rooms Total: 8
Exterior Features
- Construction: Vinyl Siding
- Covered Spaces: 3
- Garage: 3 Car, Attached
- Lot Size: 0.53 Acres
- Parking: Attached, Garage
- Patio Features: Concrete, Open, Patio, Porch
- Sewer: Septic Tank
- Stories: 1
- Style: One Story
- Water Source: Private, Well
Property Details
- 2024 Taxes: $100
- Association: Yes
- Association Fee: $1,360/Year
- County: Burnett
- Possession: Close of Escrow
- Property Subtype: Single Family Residence
- School District: Webster
- Status: Active
- Subdivision: Deerpath Add
- Township: Town of Jackson
- Year Built: 2025
- Zoning: Residential
- Listing Office: Keller Williams Premier Realty/Vadnais
Appliances Included
- Dishwasher
- Microwave
- Oven
- Range
- Refrigerator
Mortgage Calculator
Monthly
- Loan Amount
- Down Payment
- Monthly Mortgage Payment
- Property Tax
- Home Insurance
- PMI
- Monthly HOA Fees
Please Note: All amounts are estimates and cannot be guaranteed.
Room Dimensions
- Bathroom #1: 10' x 5', Simulated Wood, Plank, Main Level
- Bathroom #2: 9' x 7', Simulated Wood, Plank, Main Level
- Bedroom #1: 14' x 12', Carpet, Main Level
- Bedroom #2: 15' x 13', Carpet, Main Level
- Dining Room: 13' x 8', Simulated Wood, Plank, Main Level
- Kitchen: 8' x 9', Simulated Wood, Plank, Main Level
- Laundry Room: 7' x 19', Simulated Wood, Plank, Main Level
- Living Room: 10' x 13', Carpet, Main Level
Similar Properties
Open House: September 13 | 11 AM - 1 PM
Grantsburg, WI
320 W Olson Drive
$299,000
Single Family Residence

