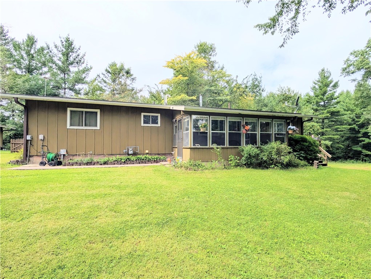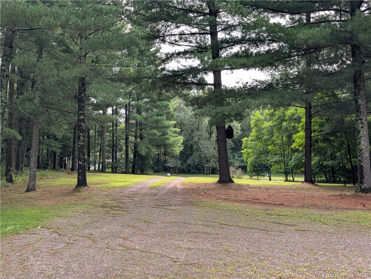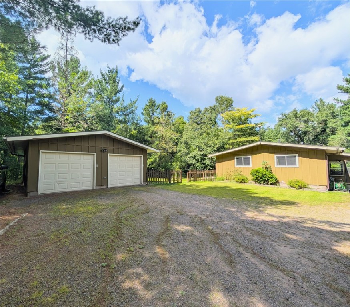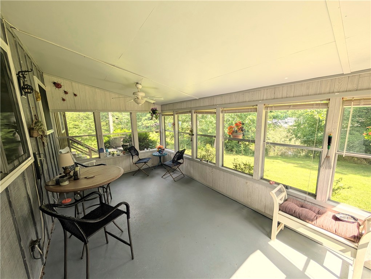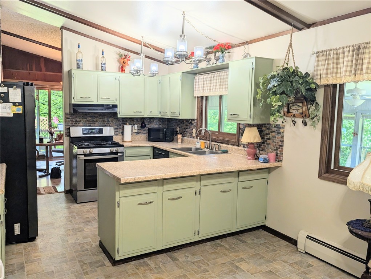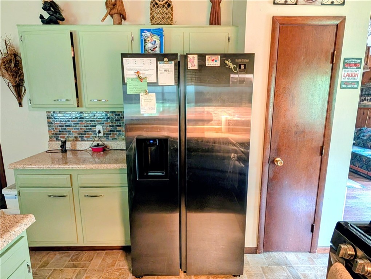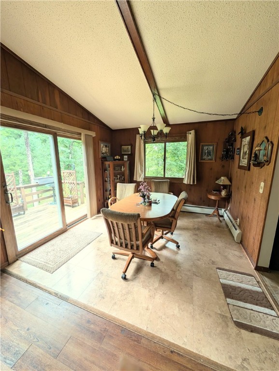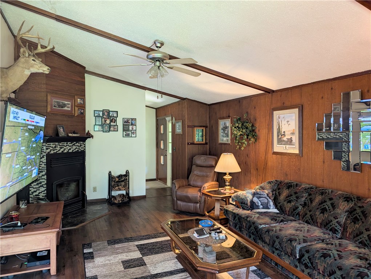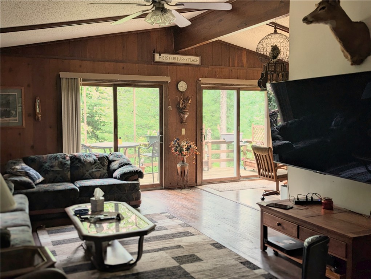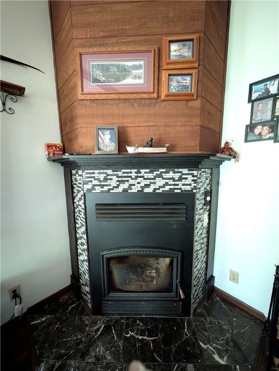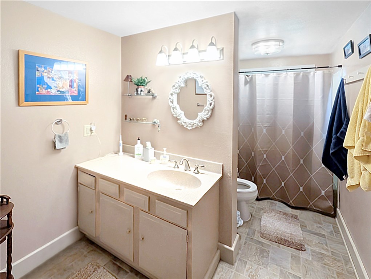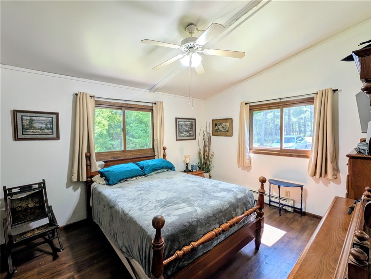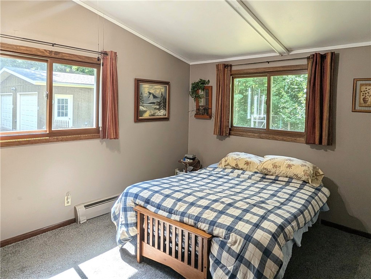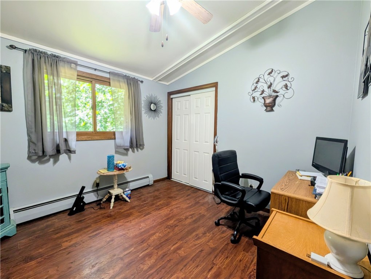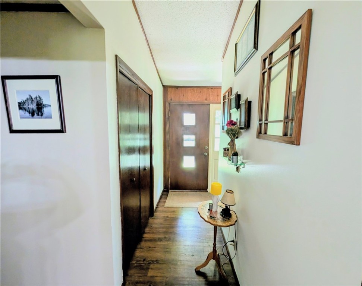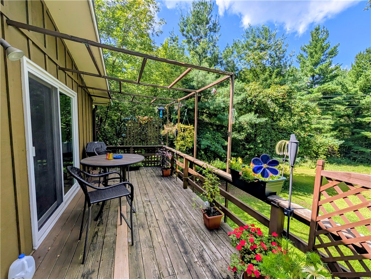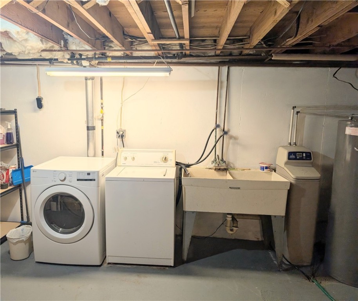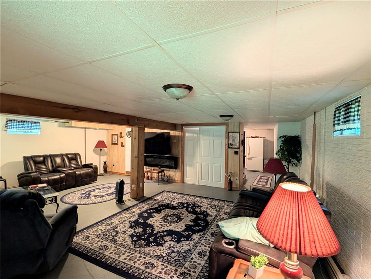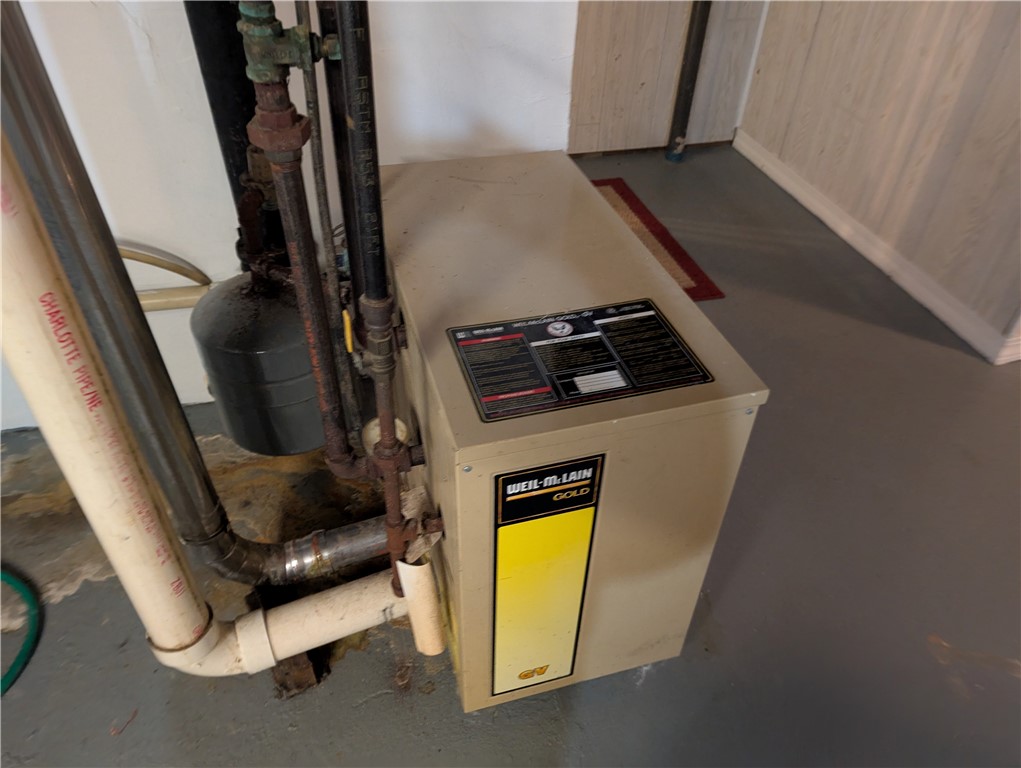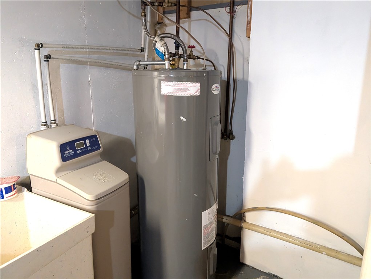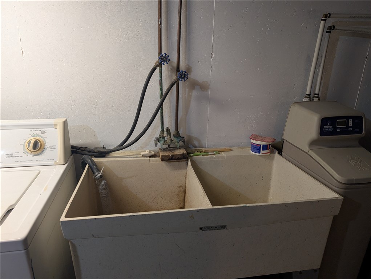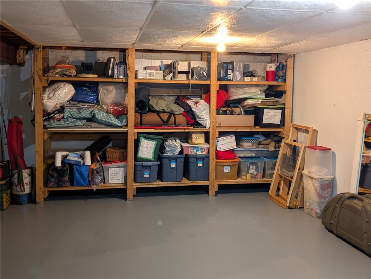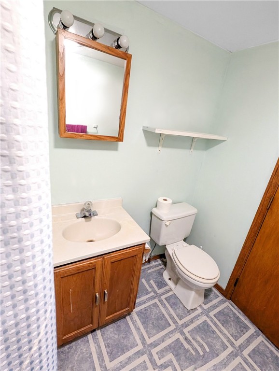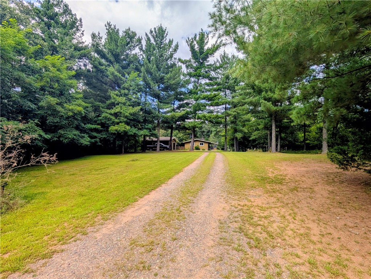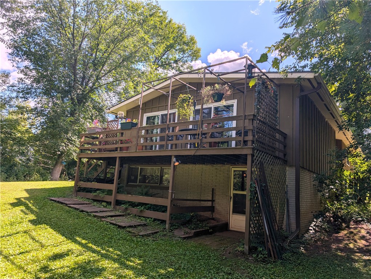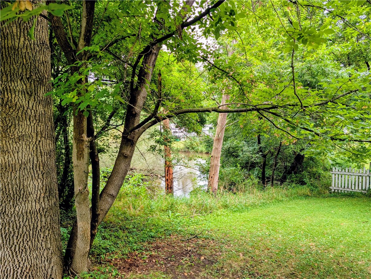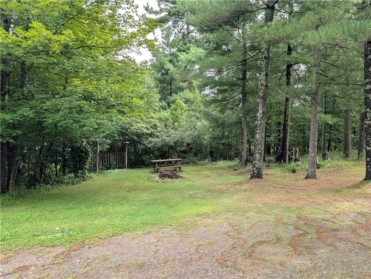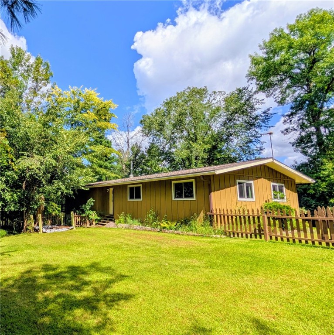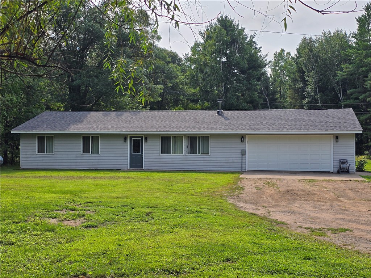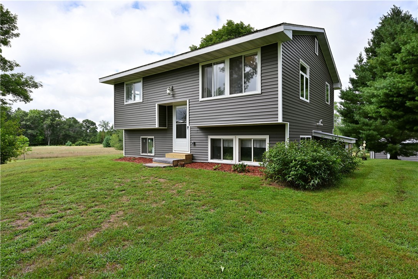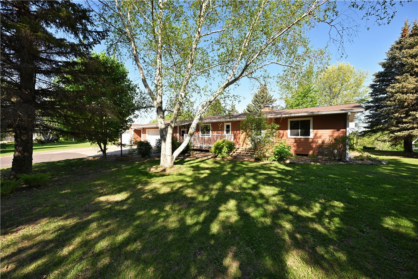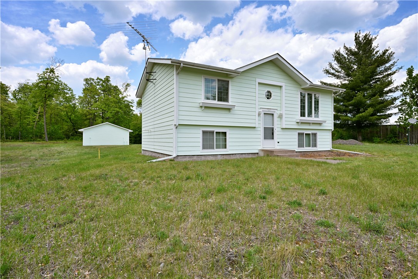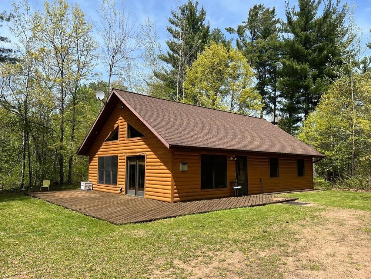320 W Olson Drive Grantsburg, WI 54840
- Residential | Single Family Residence
- 3
- 1
- 1
- 2,837
- 1.34
- 1974
Description
Spacious Wausau Home on the Scenic Wood River! This large 3BR/2BA home on the edge of Grantsburg offers the perfect balance of convenience and natural beauty. A scenic stretch of the Wood River borders the property, attracting abundant wildlife and creating a peaceful backdrop year-round. Inside, enjoy spacious living with a cozy fireplace, a large family room, and recent updates: many new Anderson windows, new patio door, new kitchen floor, and new dryer. Step outside to relax on the deck or patio, or gather around the new fire pit area where you’ll feel like you’re camping every night. An oversized 2-car garage provides plenty of room for vehicles and storage. With room to spread out, modern upgrades, and an unbeatable setting, this property delivers that true “up north” feel—just minutes from town. Call your favorite agent today to schedule a showing!
Address
Open on Google Maps- Address 320 W Olson Drive
- City Grantsburg
- State WI
- Zip 54840
Property Features
Last Updated on September 8, 2025 at 9:41 AM- Above Grade Finished Area: 1,466 SqFt
- Basement: Partially Finished, Walk-Out Access
- Below Grade Finished Area: 750 SqFt
- Below Grade Unfinished Area: 621 SqFt
- Building Area Total: 2,837 SqFt
- Electric: Circuit Breakers
- Fireplace: One, Wood Burning
- Fireplaces: 1
- Foundation: Other, See Remarks
- Heating: Baseboard
- Interior Features: Ceiling Fan(s)
- Levels: One
- Living Area: 2,216 SqFt
- Rooms Total: 11
Exterior Features
- Construction: Wood Siding
- Covered Spaces: 2
- Garage: 2 Car, Detached
- Lake/River Name: Wood River
- Lot Size: 1.34 Acres
- Parking: Driveway, Detached, Garage, Gravel
- Patio Features: Deck
- Sewer: Public Sewer
- Stories: 1
- Style: One Story
- View: River
- Water Source: Public
- Waterfront: River Access
- Waterfront Length: 200 Ft
Property Details
- 2025 Taxes: $2,118
- County: Burnett
- Possession: Close of Escrow
- Property Subtype: Single Family Residence
- School District: Grantsburg
- Status: Active
- Township: Village of Grantsburg
- Year Built: 1974
- Zoning: Residential
- Listing Office: eXp Realty, LLC
Appliances Included
- Dryer
- Electric Water Heater
- Microwave
- Oven
- Range
- Washer
Mortgage Calculator
- Loan Amount
- Down Payment
- Monthly Mortgage Payment
- Property Tax
- Home Insurance
- PMI
- Monthly HOA Fees
Please Note: All amounts are estimates and cannot be guaranteed.
Room Dimensions
- 3 Season Room: 9' x 13', Concrete, Main Level
- Bedroom #1: 13' x 11', Laminate, Main Level
- Bedroom #2: 9' x 13', Carpet, Main Level
- Bedroom #3: 10' x 10', Carpet, Laminate, Main Level
- Dining Room: 10' x 10', Laminate, Main Level
- Family Room: 20' x 25', Ceramic Tile, Lower Level
- Family Room: 20' x 25', Concrete, Lower Level
- Kitchen: 11' x 20', Laminate, Main Level
- Laundry Room: 22' x 16', Concrete, Lower Level
- Living Room: 13' x 20', Laminate, Main Level
- Utility/Mechanical: 16' x 10', Concrete, Lower Level

