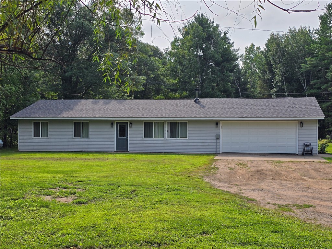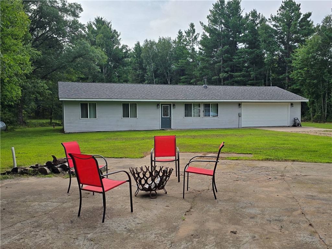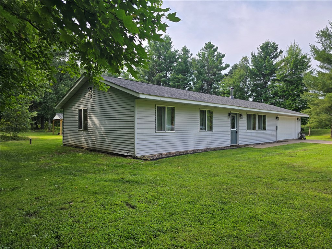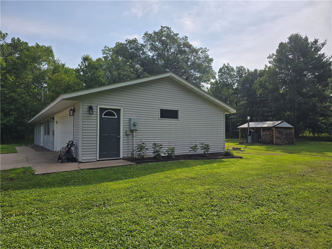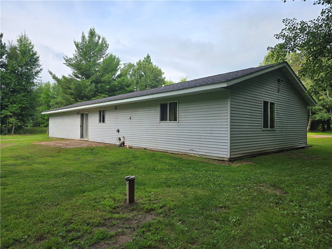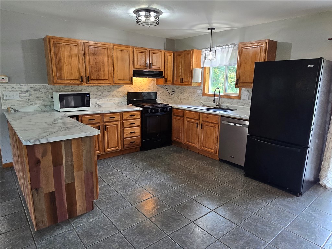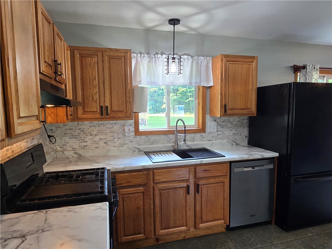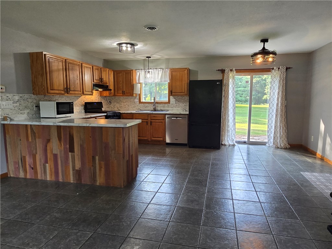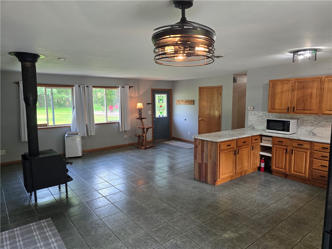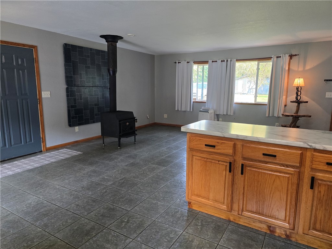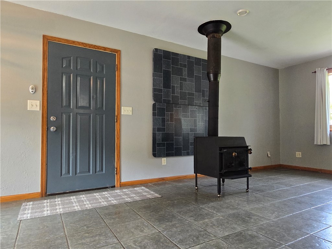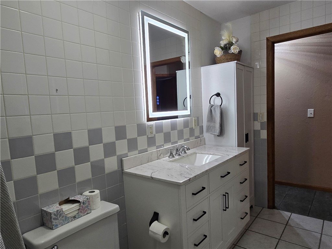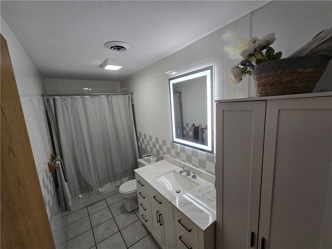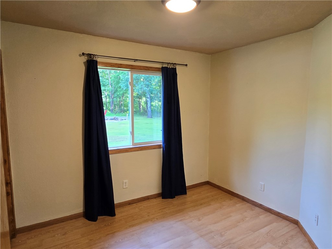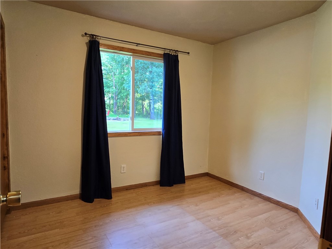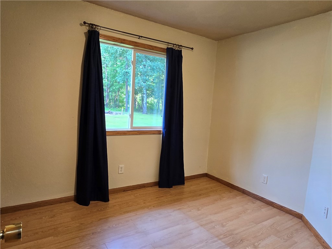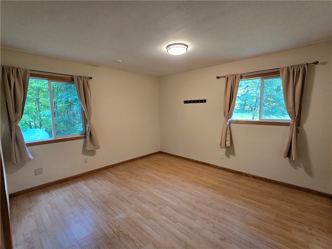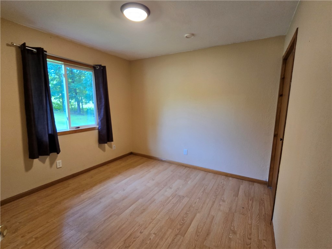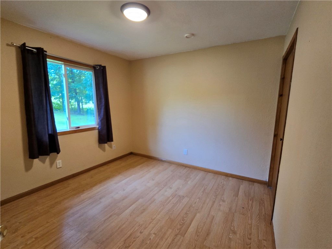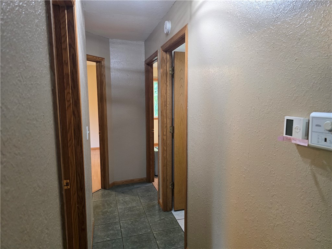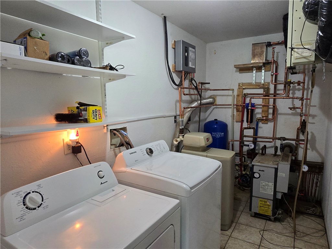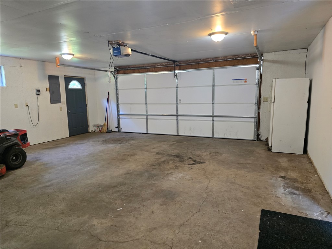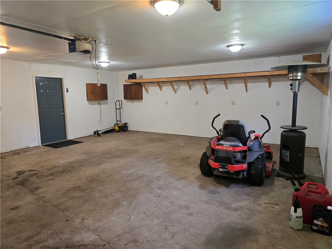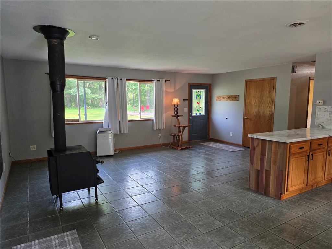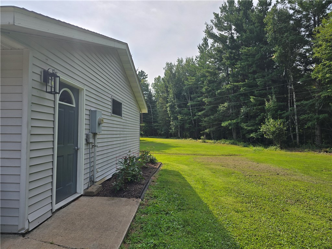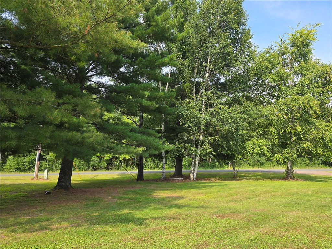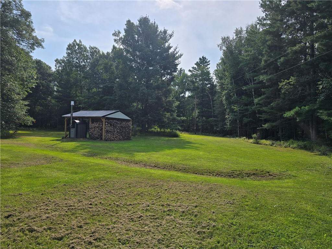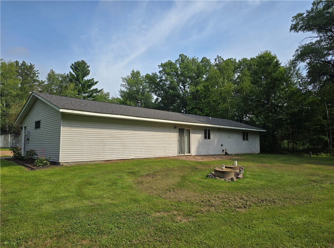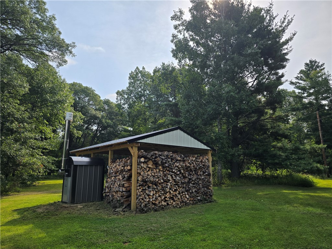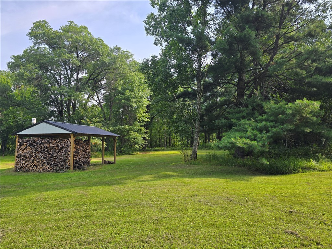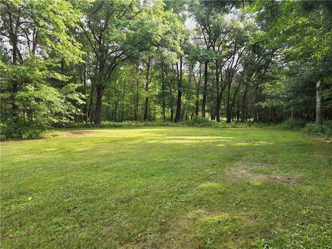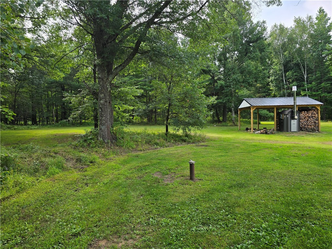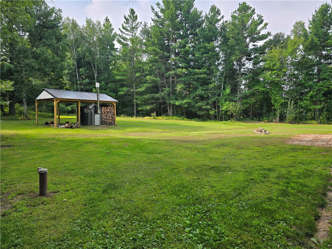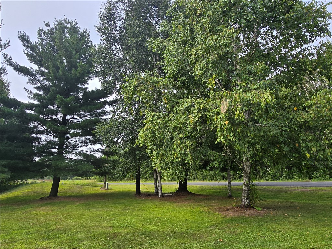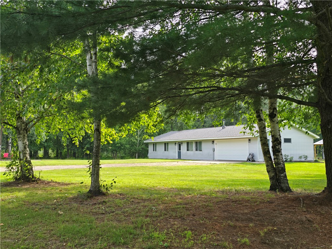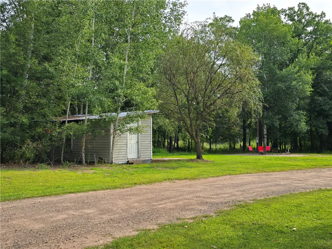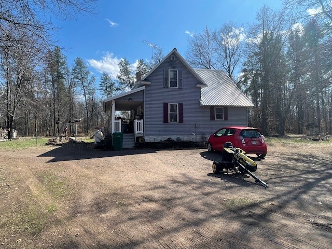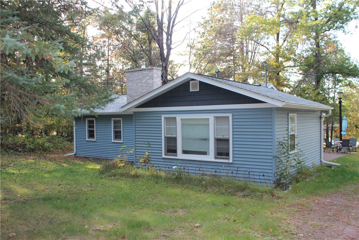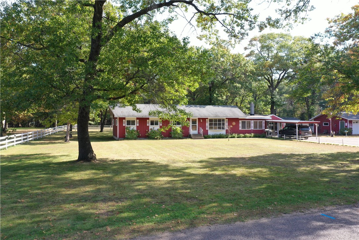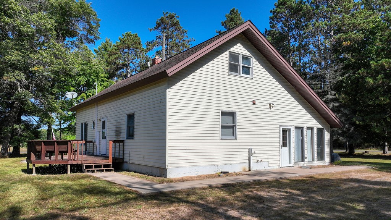11013 Lundquist Road Grantsburg, WI 54840
- Residential | Single Family Residence
- 3
- 1
- 1,144
- 5
- 2006
Description
Escape the hustle and bustle of town and relax in this 3-bedroom home nestled in the trees, surrounded by nature, and butting up to 100s of acres of public land. Enjoy watching wildlife from your living room or backyard. This is the perfect spot to raise a family or use as a cabin. This is a must-see.
Address
Open on Google Maps- Address 11013 Lundquist Road
- City Grantsburg
- State WI
- Zip 54840
Property Features
Last Updated on November 10, 2025 at 6:28 PM- Above Grade Finished Area: 1,144 SqFt
- Building Area Total: 1,144 SqFt
- Electric: Circuit Breakers
- Fireplace: Free Standing, Wood Burning Stove
- Foundation: Other, See Remarks
- Heating: Other, Radiant Floor, See Remarks
- Levels: One
- Living Area: 1,144 SqFt
- Rooms Total: 8
Exterior Features
- Construction: Vinyl Siding
- Covered Spaces: 2
- Garage: 2 Car, Attached
- Lot Size: 5 Acres
- Parking: Attached, Driveway, Garage, Gravel
- Patio Features: Patio
- Sewer: Mound Septic
- Stories: 1
- Style: One Story
- Water Source: Drilled Well
Property Details
- 2024 Taxes: $1,467
- County: Burnett
- Other Structures: Shed(s)
- Possession: Close of Escrow
- Property Subtype: Single Family Residence
- School District: Grantsburg
- Status: Active
- Township: Town of West Marsh
- Year Built: 2006
- Zoning: Residential
- Listing Office: Dane Arthur Real Estate Agency/Turtle Lake
Appliances Included
- Dryer
- Dishwasher
- Electric Water Heater
- Microwave
- Other
- Oven
- Range
- Refrigerator
- See Remarks
- Washer
Mortgage Calculator
Monthly
- Loan Amount
- Down Payment
- Monthly Mortgage Payment
- Property Tax
- Home Insurance
- PMI
- Monthly HOA Fees
Please Note: All amounts are estimates and cannot be guaranteed.
Room Dimensions
- Bathroom #1: 5' x 12', Tile, Main Level
- Bedroom #1: 10' x 10', Laminate, Main Level
- Bedroom #2: 10' x 10', Laminate, Main Level
- Bedroom #3: 13' x 12', Laminate, Main Level
- Dining Area: 9' x 12', Tile, Main Level
- Kitchen: 12' x 12', Tile, Main Level
- Laundry Room: 6' x 12', Tile, Main Level
- Living Room: 13' x 21', Tile, Main Level

