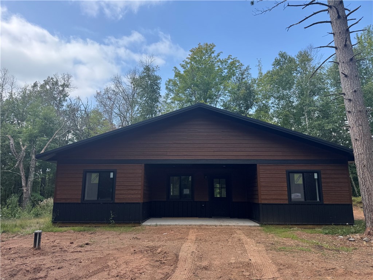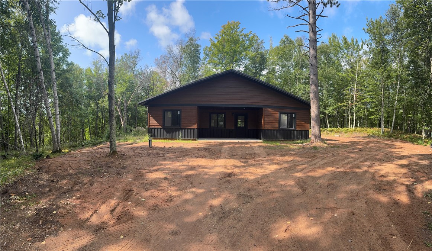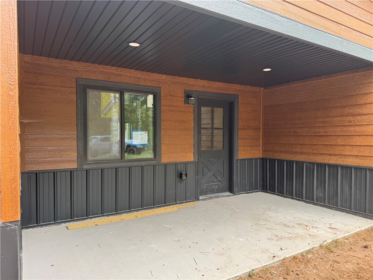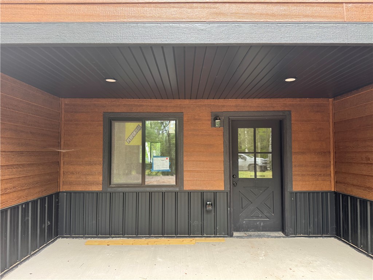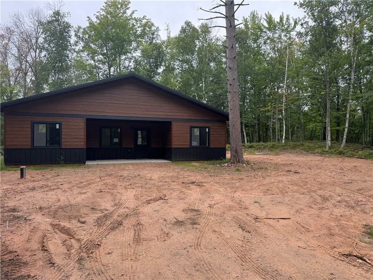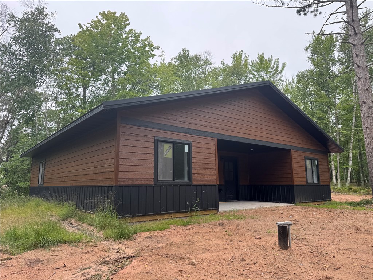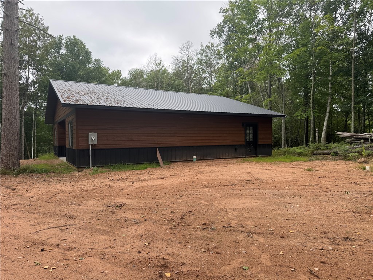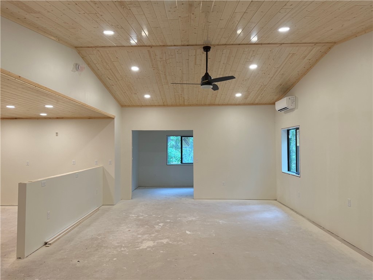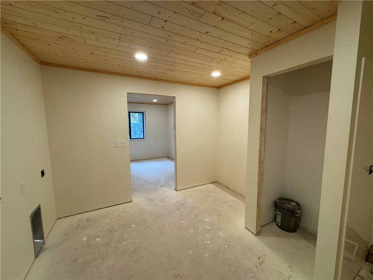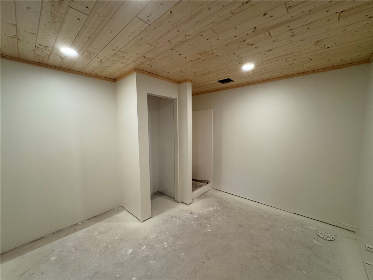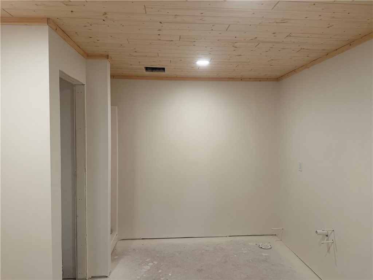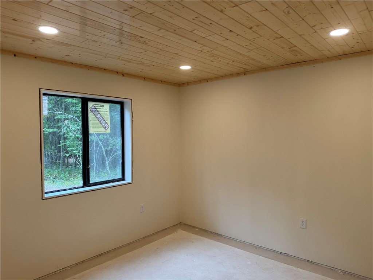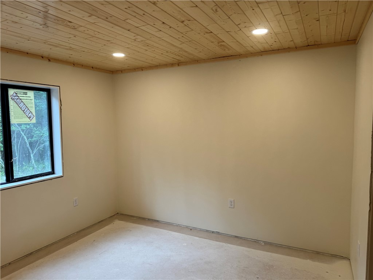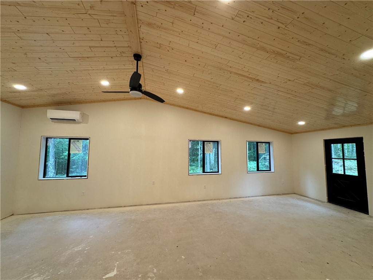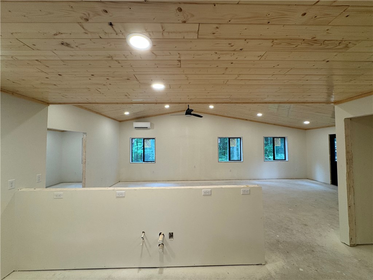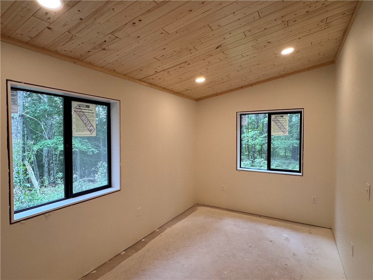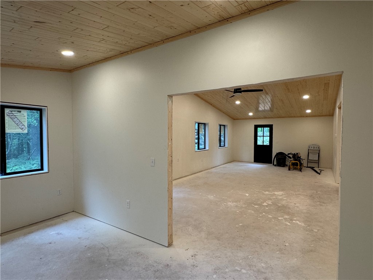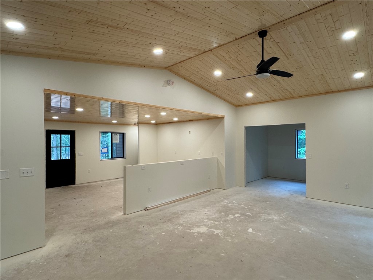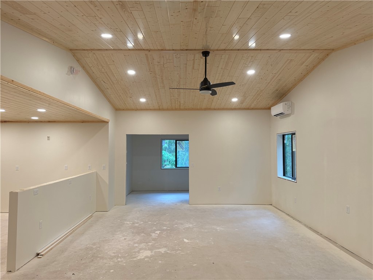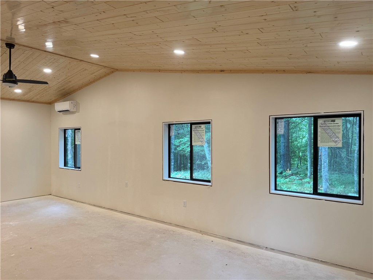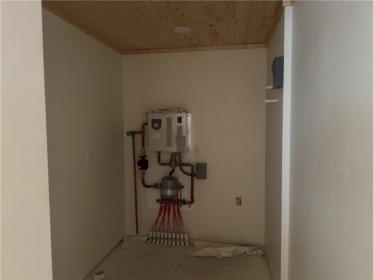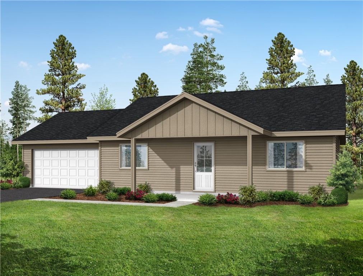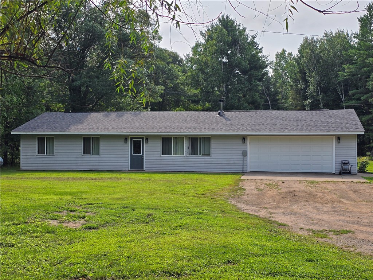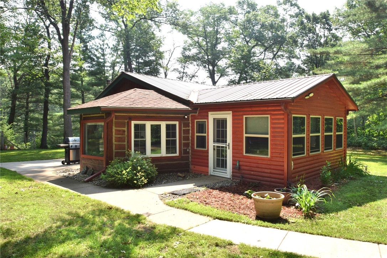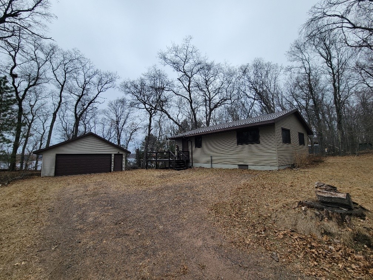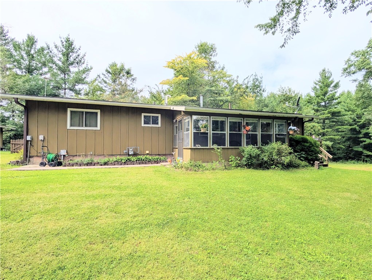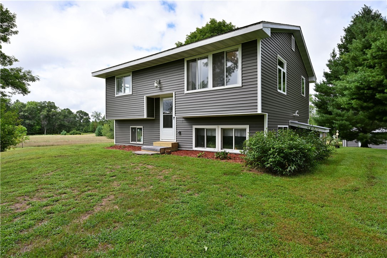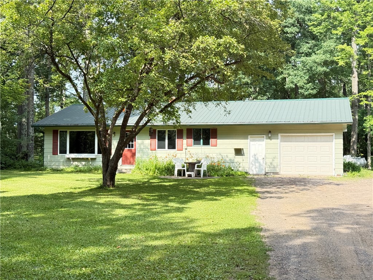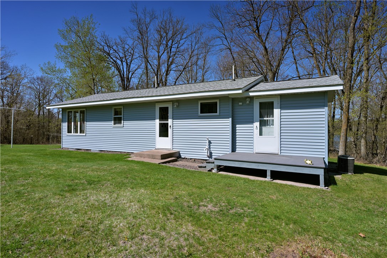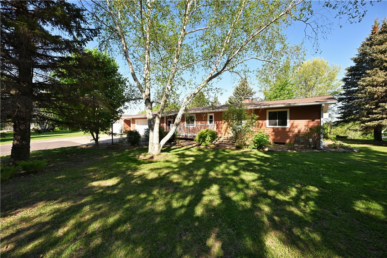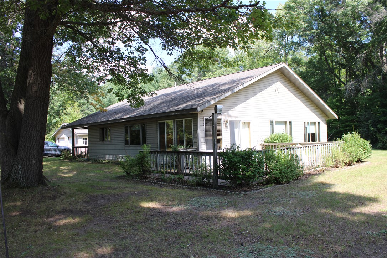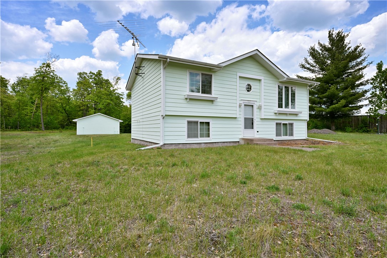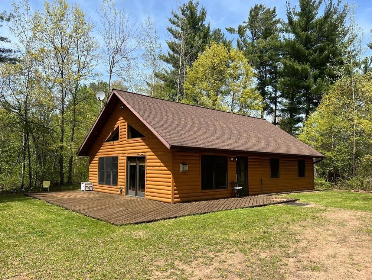29075 Deerpath Pass Danbury, WI 54830
- Residential | Single Family Residence
- 2
- 1
- 1
- 1,480
- 0.71
- 2025
Description
Brand-new 2BR/2BA, 1,500 sq ft home/cabin with vaulted wood ceilings, open-concept layout, in-floor heat + mini-split HVAC. Features LP SmartSide® siding, steel roof, and LVP flooring throughout. Situated on a 0.71-acre lot that backs up to 60+ acres of non-buildable land for added privacy and nature views. Located in a desirable HOA community of Voyager Village with only a $1,360 annual fee that includes discounts at the golf course, clubhouse restaurant, and more. Ideal as a full-time residence, vacation home, or income-generating rental. Will be finished and ready to close October 1st—bring your buyers looking for low-maintenance new construction with modern systems and Northwoods charm. Easy to show. Will update pictures of progress throughout the build. Buyer will be responsible for supplying all appliances.
Address
Open on Google Maps- Address 29075 Deerpath Pass
- City Danbury
- State WI
- Zip 54830
Property Features
Last Updated on September 4, 2025 at 10:22 AM- Above Grade Finished Area: 1,480 SqFt
- Building Area Total: 1,480 SqFt
- Cooling: Other, See Remarks
- Electric: Circuit Breakers
- Foundation: Slab
- Heating: Hot Water, Radiant Floor
- Levels: One
- Living Area: 1,480 SqFt
- Rooms Total: 9
Exterior Features
- Lot Size: 0.71 Acres
- Parking: Driveway, Gravel, No Garage
- Sewer: Septic Tank
- Stories: 1
- Style: One Story
- Water Source: Private, Well
Property Details
- 2024 Taxes: $27
- Association: Yes
- Association Fee: $1,360/Year
- County: Burnett
- Property Subtype: Single Family Residence
- School District: Webster
- Status: Active
- Township: Town of Jackson
- Year Built: 2025
- Listing Office: Keller Williams Realty Diversified
Mortgage Calculator
- Loan Amount
- Down Payment
- Monthly Mortgage Payment
- Property Tax
- Home Insurance
- PMI
- Monthly HOA Fees
Please Note: All amounts are estimates and cannot be guaranteed.
Room Dimensions
- Bathroom #1: 11' x 6', Simulated Wood, Plank, Main Level
- Bedroom #1: 5' x 11', Simulated Wood, Plank, Main Level
- Bedroom #2: 11' x 11', Simulated Wood, Plank, Main Level
- Bedroom #3: 11' x 11', Simulated Wood, Plank, Main Level
- Bonus Room: 15' x 9', Simulated Wood, Plank, Main Level
- Dining Area: 11' x 15', Simulated Wood, Plank, Main Level
- Kitchen: 14' x 11', Simulated Wood, Plank, Main Level
- Laundry Room: 11' x 5', Simulated Wood, Plank, Main Level
- Living Room: 19' x 15', Simulated Wood, Plank, Main Level
Similar Properties
Open House: September 13 | 11 AM - 1 PM

