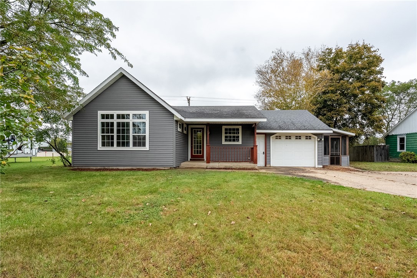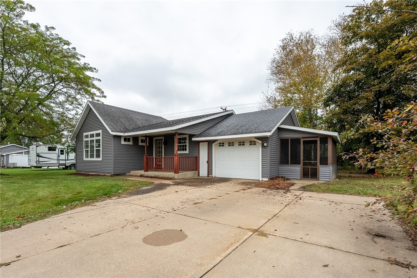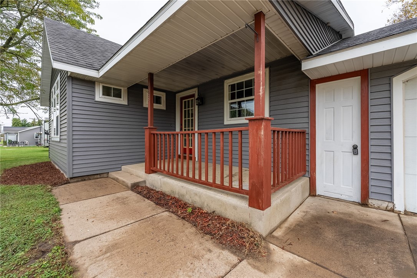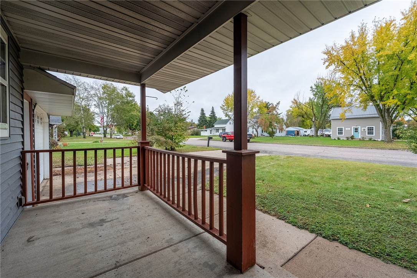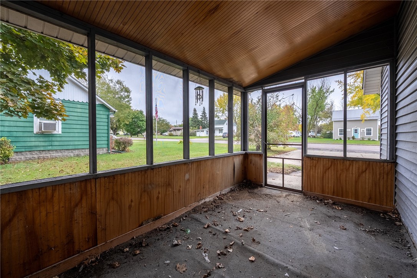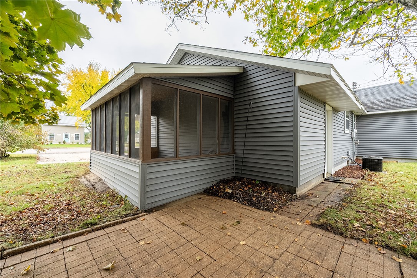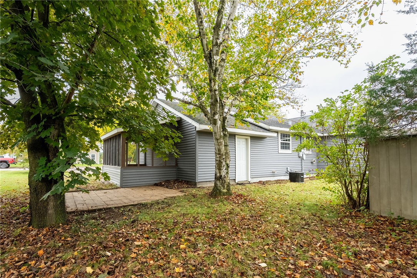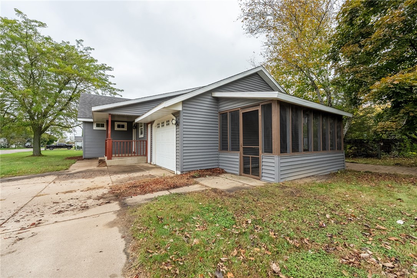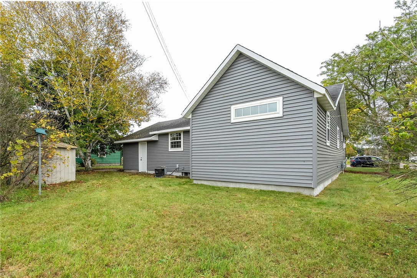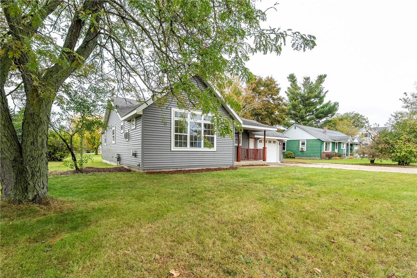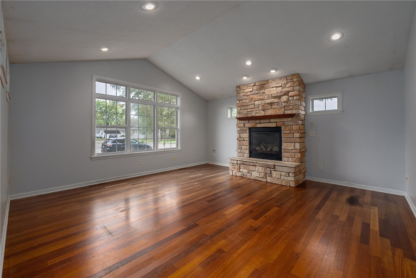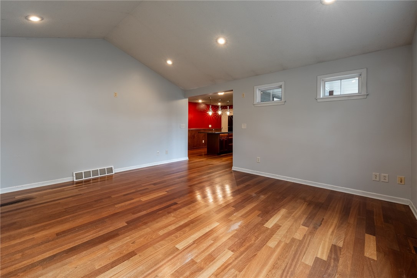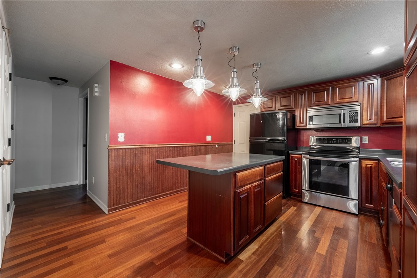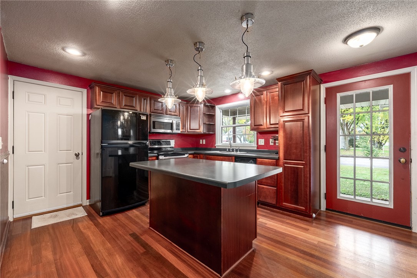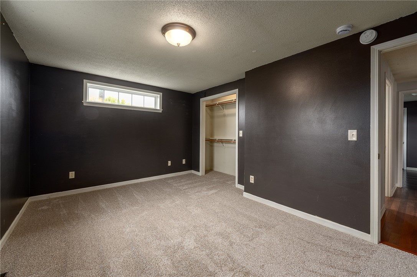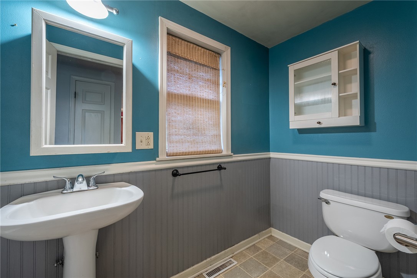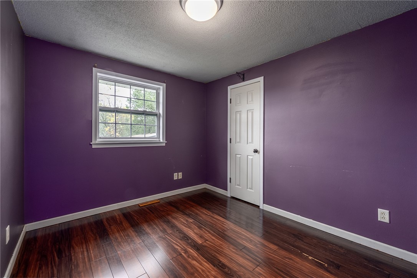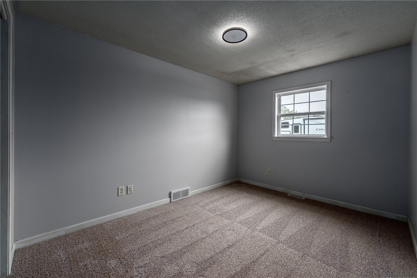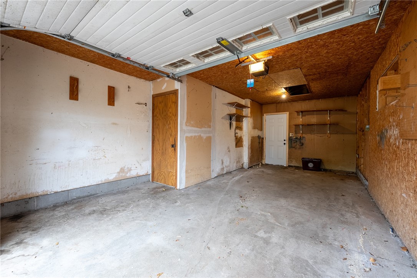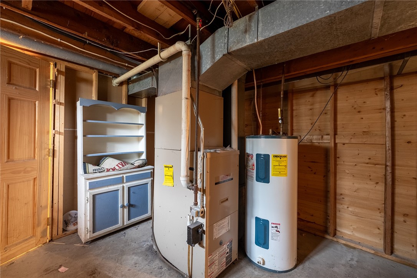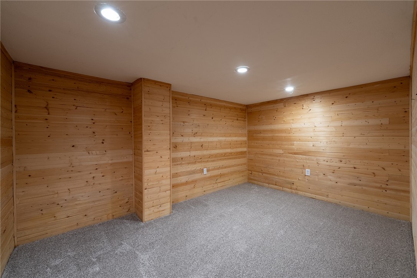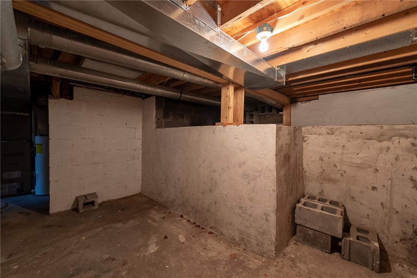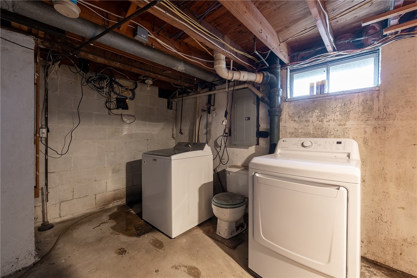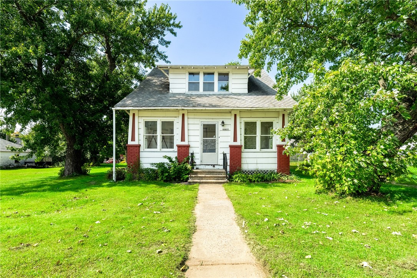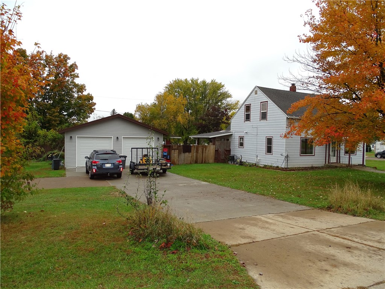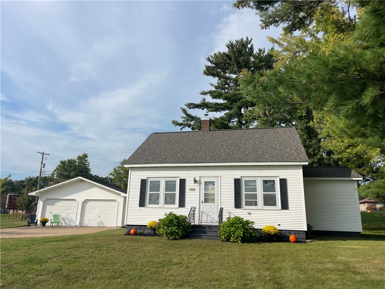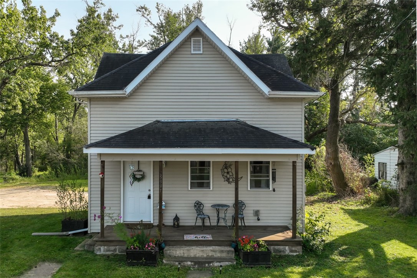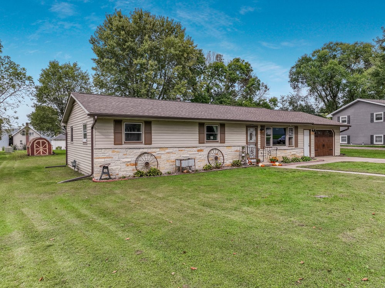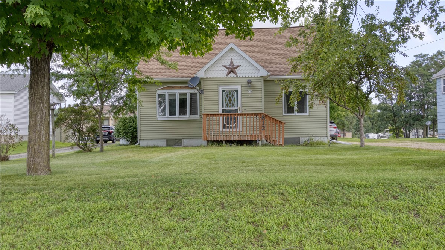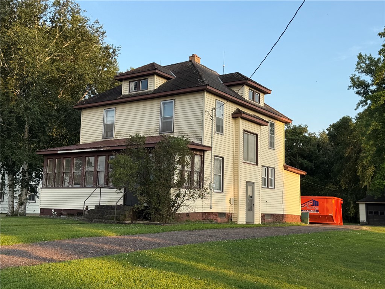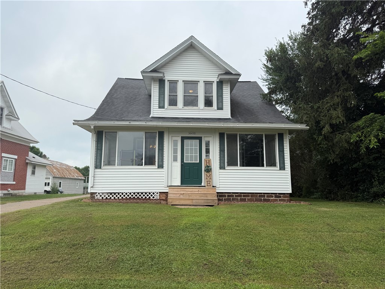223 Hawthorn Street Strum, WI 54770
- Residential | Single Family Residence
- 3
- 1
- 1,900
- 0.41
- 1950
Description
Well-maintained and conveniently located right in town, this affordable home offers plenty of comfort and charm. The spacious, open living room provides room to relax or entertain, and the screened-in porch is perfect for enjoying those quiet evenings. With its solid upkeep, central location near schools and parks, and great value, this is an excellent opportunity to build equity and make it your own!
Address
Open on Google Maps- Address 223 Hawthorn Street
- City Strum
- State WI
- Zip 54770
Property Features
Last Updated on October 19, 2025 at 8:11 PM- Above Grade Finished Area: 950 SqFt
- Basement: Full, Partially Finished
- Below Grade Finished Area: 120 SqFt
- Below Grade Unfinished Area: 830 SqFt
- Building Area Total: 1,900 SqFt
- Cooling: Central Air
- Electric: Circuit Breakers
- Fireplace: Gas Log
- Foundation: Block
- Heating: Forced Air
- Levels: One
- Living Area: 1,070 SqFt
- Rooms Total: 7
Exterior Features
- Construction: Vinyl Siding
- Covered Spaces: 1
- Garage: 1 Car, Attached
- Lot Size: 0.41 Acres
- Parking: Attached, Concrete, Driveway, Garage
- Sewer: Public Sewer
- Stories: 1
- Style: One Story
- Water Source: Public
Property Details
- 2024 Taxes: $2,855
- County: Trempealeau
- Property Subtype: Single Family Residence
- School District: Eleva-Strum
- Status: Active
- Township: Village of Strum
- Year Built: 1950
- Zoning: Residential
- Listing Office: eXp Realty, LLC
Appliances Included
- Dryer
- Dishwasher
- Electric Water Heater
- Oven
- Range
- Refrigerator
- Washer
Mortgage Calculator
Monthly
- Loan Amount
- Down Payment
- Monthly Mortgage Payment
- Property Tax
- Home Insurance
- PMI
- Monthly HOA Fees
Please Note: All amounts are estimates and cannot be guaranteed.
Room Dimensions
- Bathroom #1: 11' x 4', Vinyl, Main Level
- Bedroom #1: 12' x 9', Carpet, Main Level
- Bedroom #2: 11' x 10', Carpet, Main Level
- Bedroom #3: 15' x 10', Carpet, Main Level
- Family Room: 13' x 9', Carpet, Lower Level
- Kitchen: 11' x 10', Wood, Main Level
- Living Room: 16' x 16', Wood, Main Level
Similar Properties
Open House: October 25 | 9 - 10 AM
Eleva, WI
25997 E Mondovi Street
$195,000
Single Family Residence
Open House: October 25 | 9 - 10 AM
Eleva, WI
26381 W Mondovi Street
$199,000
Single Family Residence

