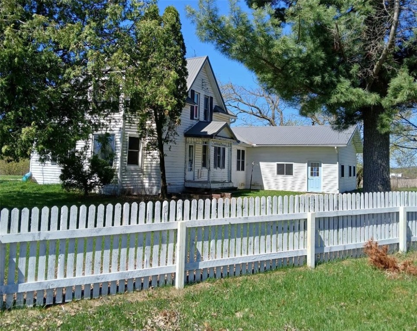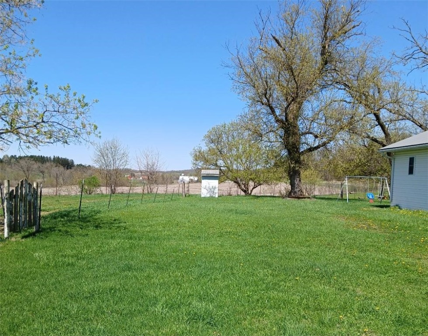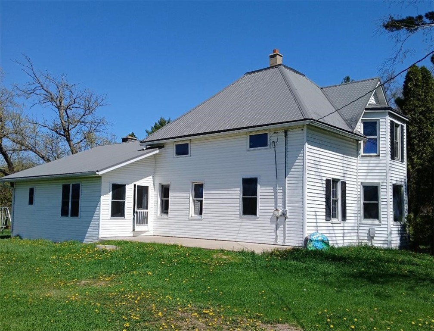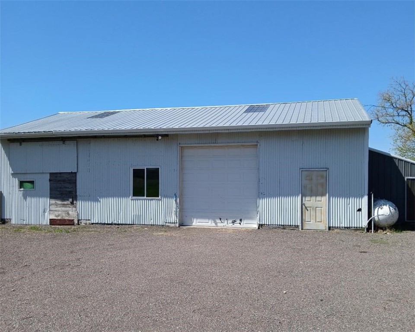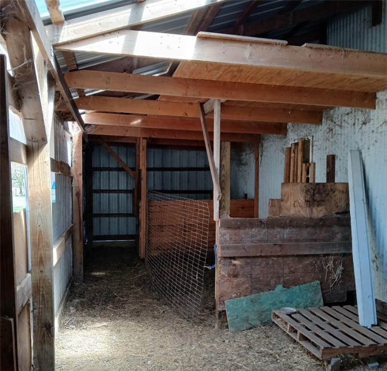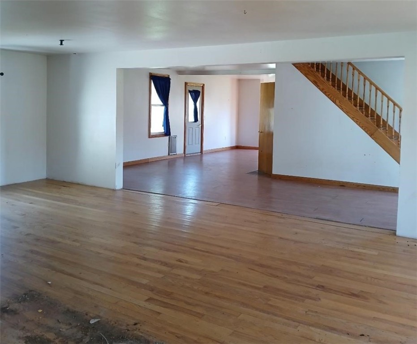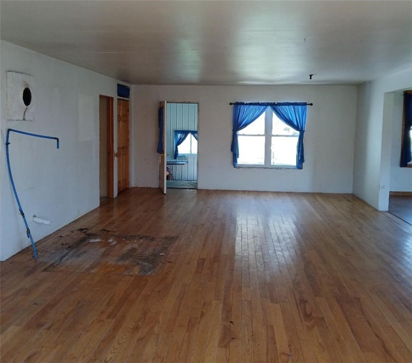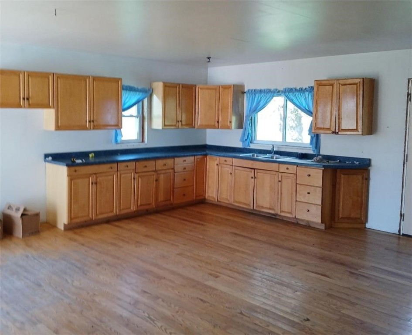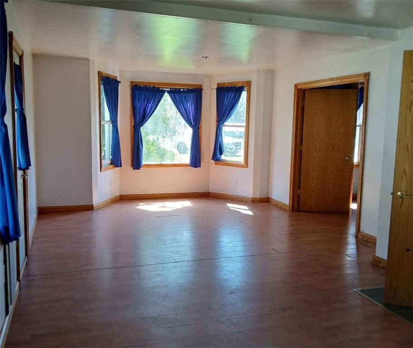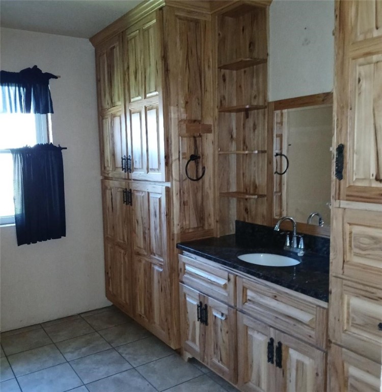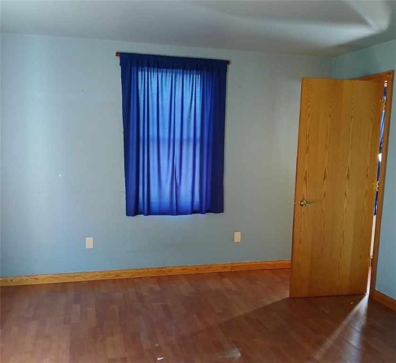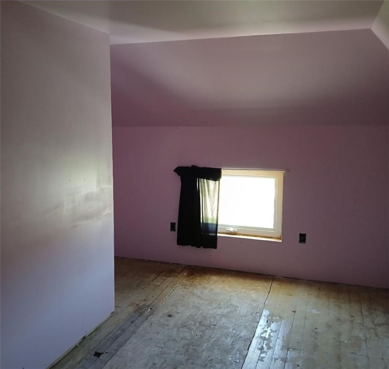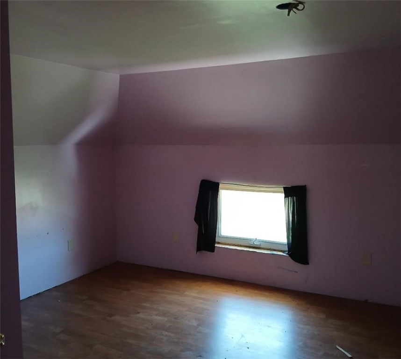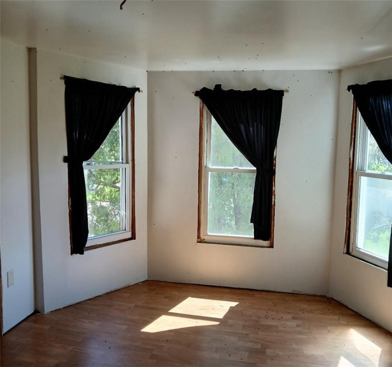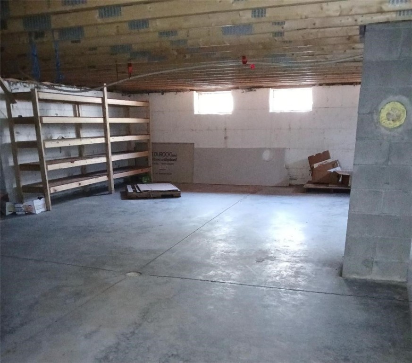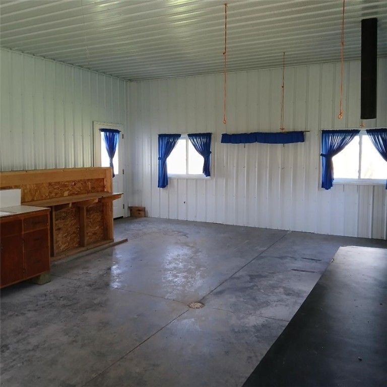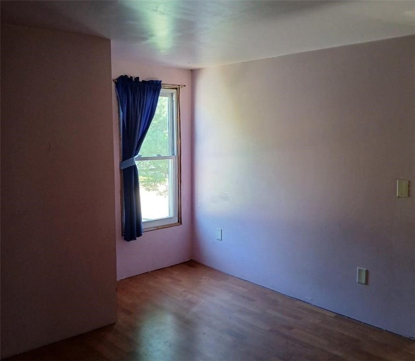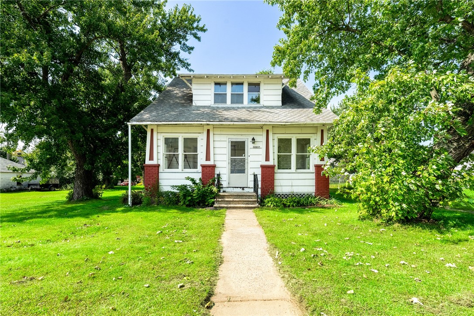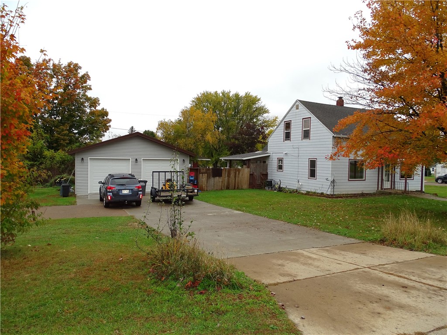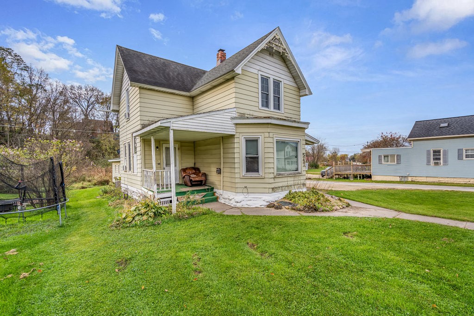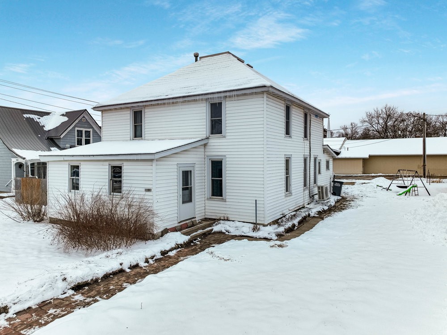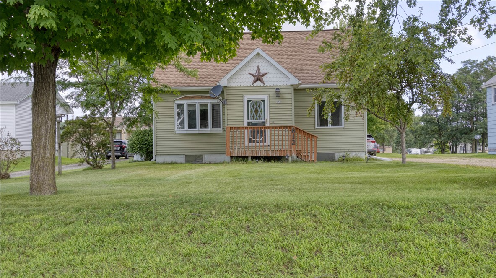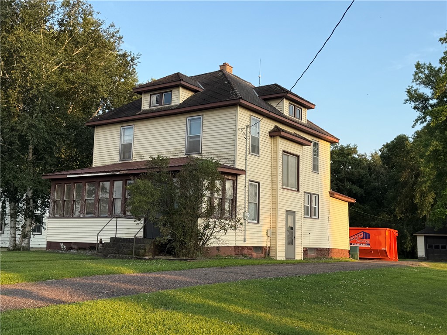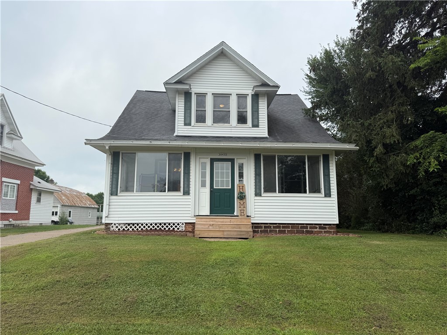N34855 County Road S Blair, WI 54616
- Residential | Single Family Residence
- 4
- 1
- 2,800
- 2.15
Description
Beautiful Amish country home with a white picket fence. Huge 4-bedroom, 1-bath home with room to run. The home offers a large open kitchen and dining room. A newer addition is waiting for your finishing touch. 46x24 shop/garage with a stable off the back for the animals. The property is fenced and ready for the horses. With a little work, this will be a stunning home.
Address
Open on Google Maps- Address N34855 County Road S
- City Blair
- State WI
- Zip 54616
Property Features
Last Updated on November 10, 2025 at 6:31 PM- Above Grade Finished Area: 2,000 SqFt
- Basement: Full
- Below Grade Unfinished Area: 800 SqFt
- Building Area Total: 2,800 SqFt
- Foundation: Block, Stone
- Levels: Two
- Living Area: 2,000 SqFt
- Rooms Total: 9
Exterior Features
- Construction: Vinyl Siding
- Covered Spaces: 3
- Garage: 3 Car, Detached
- Lot Size: 2.15 Acres
- Parking: Driveway, Detached, Garage, Gravel
- Sewer: Holding Tank, Septic Tank
- Stories: 2
- Style: Two Story
- Water Source: Private, Well
Property Details
- 2024 Taxes: $2,153
- County: Trempealeau
- Property Subtype: Single Family Residence
- School District: Whitehall
- Status: Active
- Township: Town of Preston
- Listing Office: NextHome WISCO Success
Mortgage Calculator
Monthly
- Loan Amount
- Down Payment
- Monthly Mortgage Payment
- Property Tax
- Home Insurance
- PMI
- Monthly HOA Fees
Please Note: All amounts are estimates and cannot be guaranteed.
Room Dimensions
- Bathroom #1: 9' x 13', Tile, Main Level
- Bedroom #1: 9' x 11', Wood, Upper Level
- Bedroom #2: 13' x 13', Laminate, Upper Level
- Bedroom #3: 10' x 13', Laminate, Upper Level
- Bedroom #4: 13' x 12', Laminate, Main Level
- Family Room: 20' x 14', Concrete, Main Level
- Kitchen: 23' x 18', Wood, Main Level
- Living Room: 13' x 26', Laminate, Main Level
- Rec Room: 14' x 12', Laminate, Upper Level


