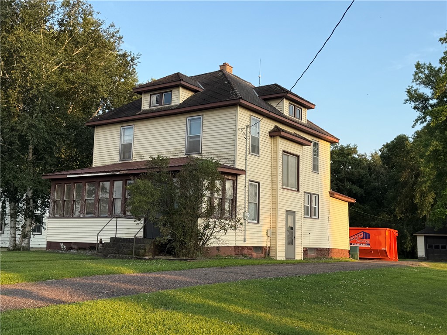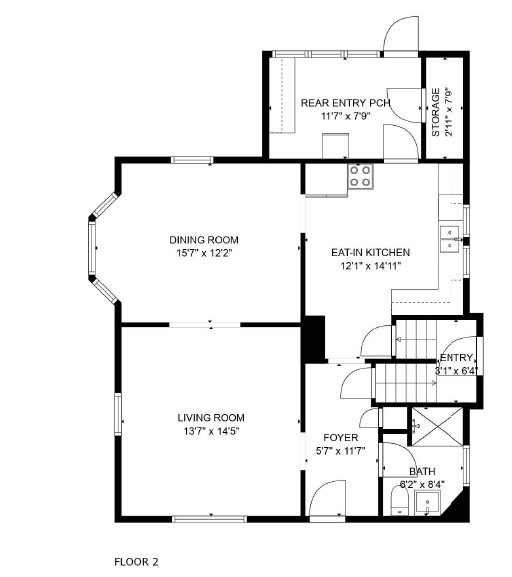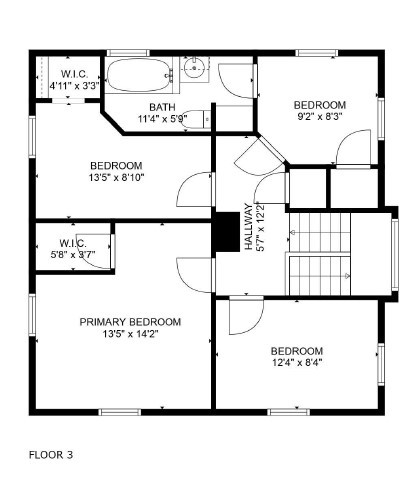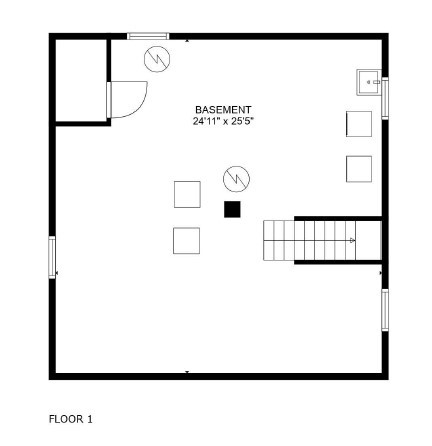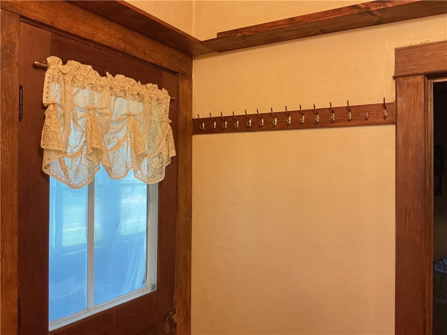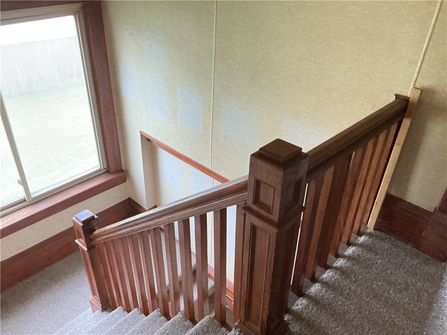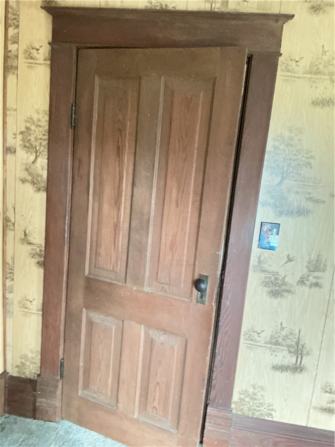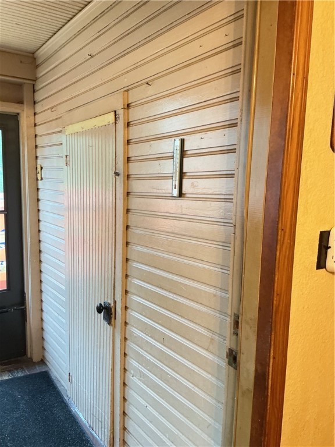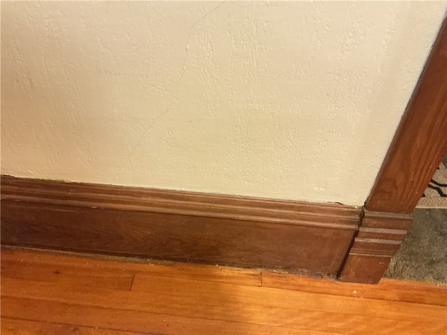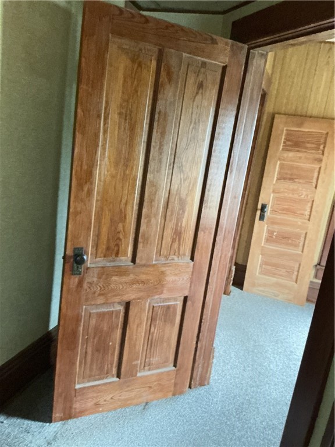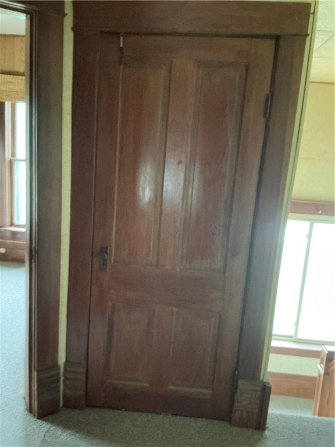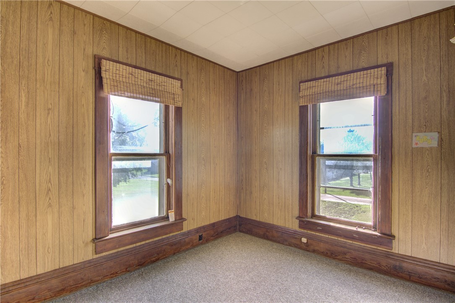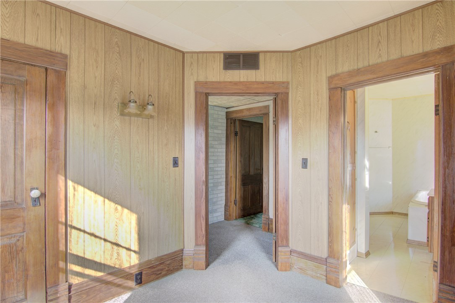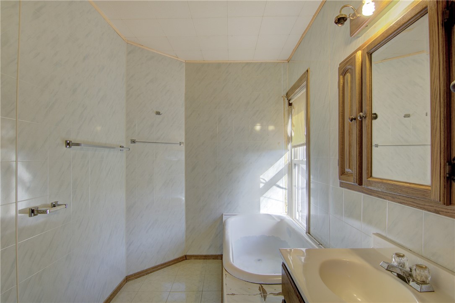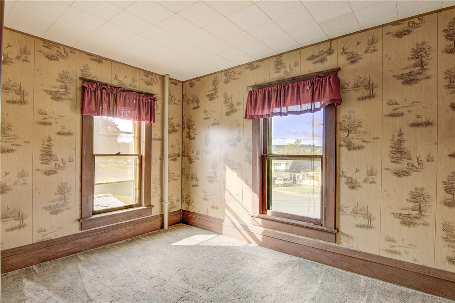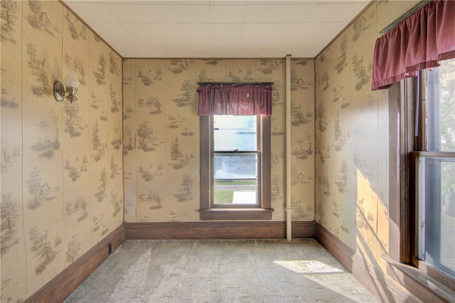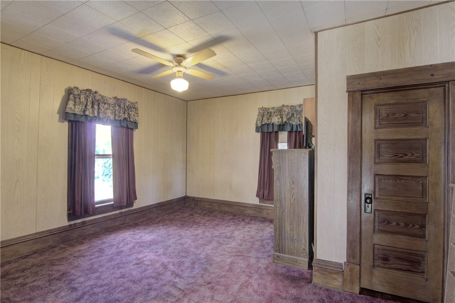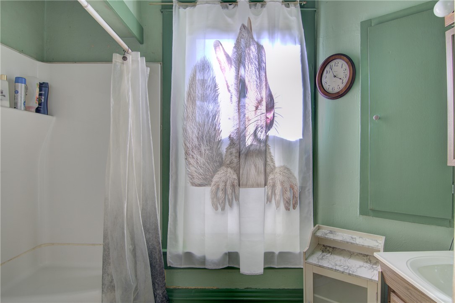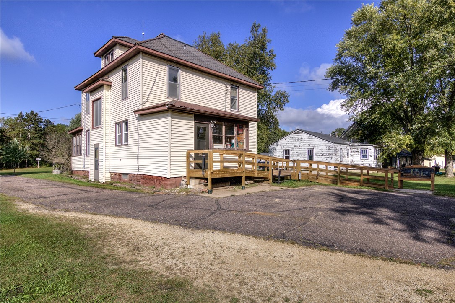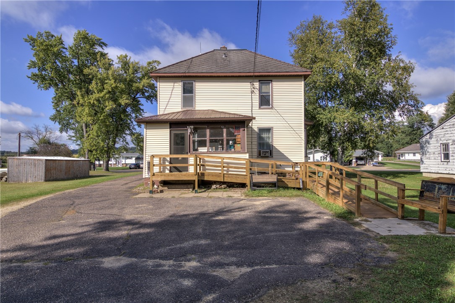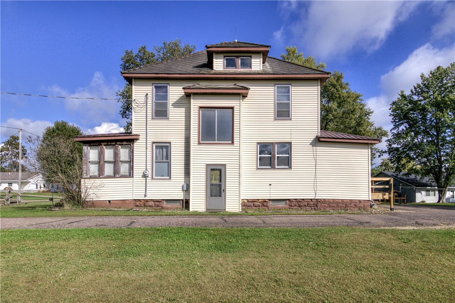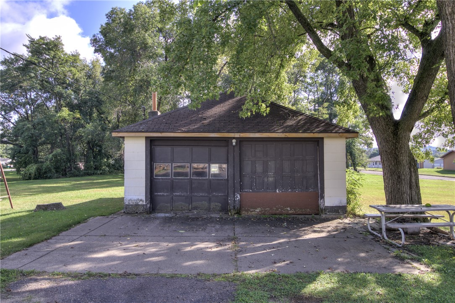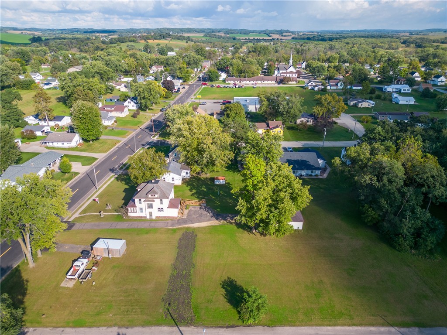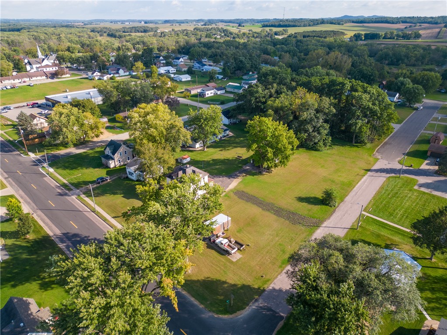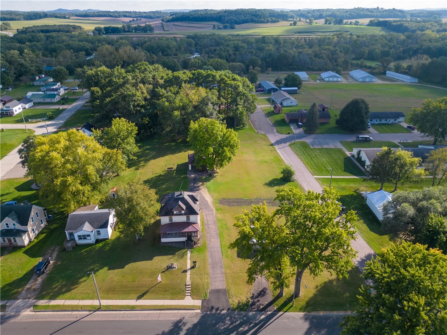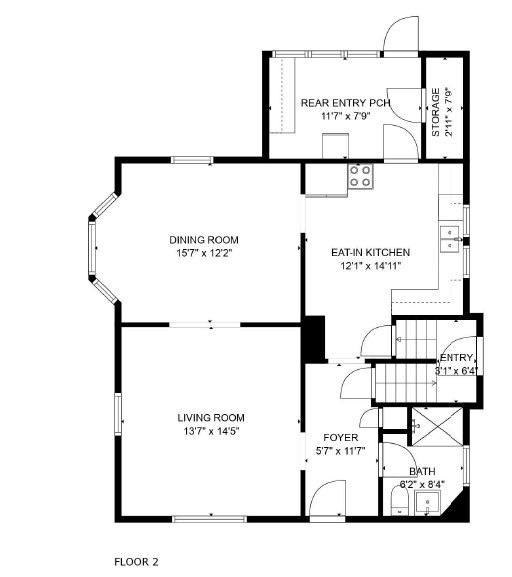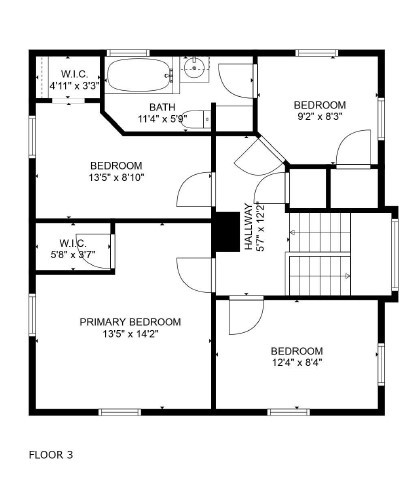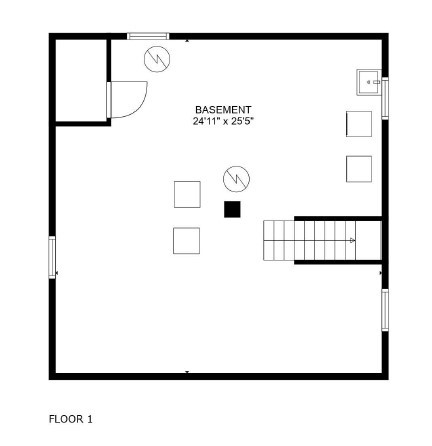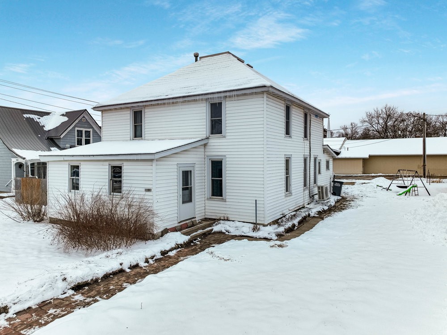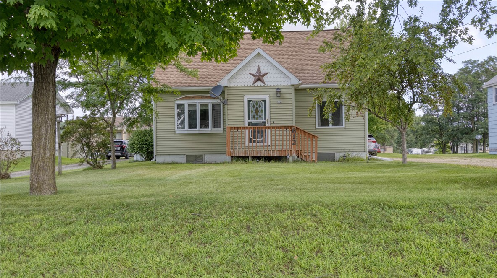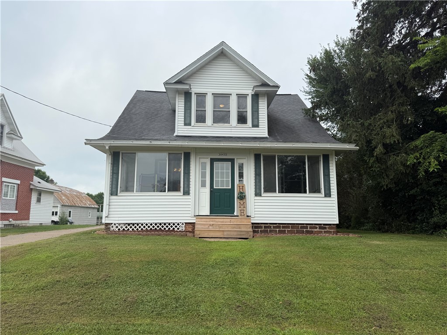26381 W Mondovi Street Eleva, WI 54738
- Residential | Single Family Residence
- 4
- 2
- 2,385
- 0.9
- 1904
Description
Easy to show on short notice; just call for appointment! Large original parsonage for the Lutheran Church with potential for land division and rental appeal. Corner lot owned by family member available for purchase to make a large corner lot with duplexes and four plexes in the area. Original woodwork, leaded glass front window, hardwood floors, and tile roof with character and history. Needs updates with spacious lot with large yard and elevated lot on newly paved street with easy access to surrounding including Eau Claire. Two baths with upper bedroom having access to bath; this room is called a den. Heat vents in all rooms with front and rear porches. Don't overlook as updates are mostly cosmetic in nature on this one!
Address
Open on Google Maps- Address 26381 W Mondovi Street
- City Eleva
- State WI
- Zip 54738
Property Features
Last Updated on December 2, 2025 at 12:45 AM- Above Grade Finished Area: 1,700 SqFt
- Basement: Full
- Below Grade Finished Area: 685 SqFt
- Building Area Total: 2,385 SqFt
- Electric: Circuit Breakers
- Foundation: Stone
- Heating: Forced Air
- Levels: Two
- Living Area: 2,385 SqFt
- Rooms Total: 11
Exterior Features
- Construction: Vinyl Siding
- Covered Spaces: 2
- Garage: 2 Car, Detached
- Lot Size: 0.9 Acres
- Parking: Asphalt, Driveway, Detached, Garage
- Patio Features: Enclosed, Porch
- Sewer: Public Sewer
- Stories: 2
- Style: Two Story
- Water Source: Public
Property Details
- 2024 Taxes: $2,201
- County: Trempealeau
- Possession: Close of Escrow
- Property Subtype: Single Family Residence
- School District: Eleva-Strum
- Status: Active
- Township: Village of Eleva
- Year Built: 1904
- Listing Office: Edina Realty, Inc. - Chippewa Valley
Appliances Included
- Electric Water Heater
- Oven
- Range
Mortgage Calculator
- Loan Amount
- Down Payment
- Monthly Mortgage Payment
- Property Tax
- Home Insurance
- PMI
- Monthly HOA Fees
Please Note: All amounts are estimates and cannot be guaranteed.
Room Dimensions
- Bathroom #1: 11' x 6', Vinyl, Upper Level
- Bathroom #2: 8' x 6', Vinyl, Main Level
- Bedroom #1: 8' x 9', Carpet, Upper Level
- Bedroom #2: 9' x 13', Carpet, Upper Level
- Bedroom #3: 14' x 13', Carpet, Upper Level
- Bedroom #4: 8' x 12', Carpet, Upper Level
- Den: 8' x 9', Carpet, Upper Level
- Dining Room: 15' x 12', Carpet, Main Level
- Entry/Foyer: 12' x 6', Wood, Main Level
- Kitchen: 14' x 12', Other, Main Level
- Living Room: 14' x 14', Carpet, Main Level

