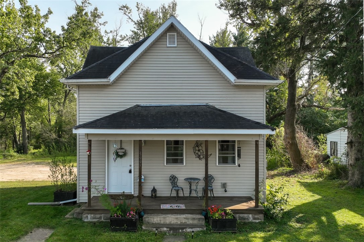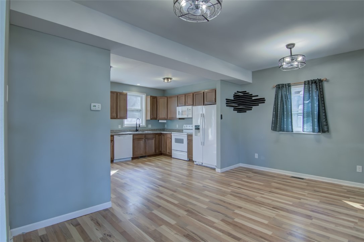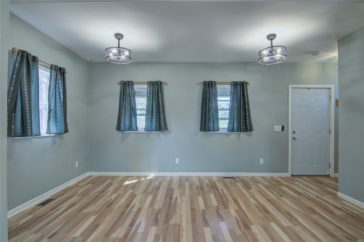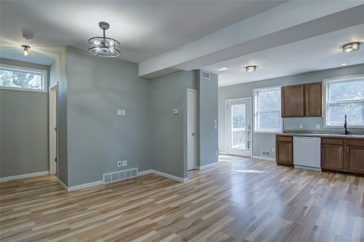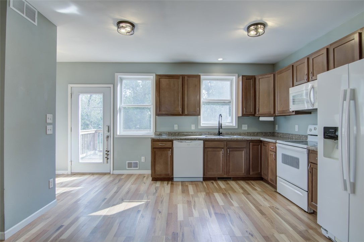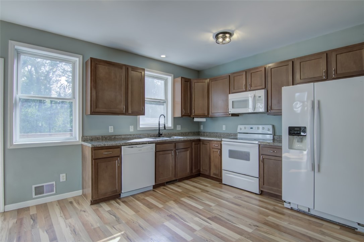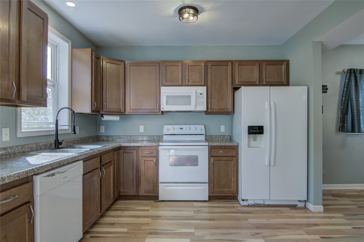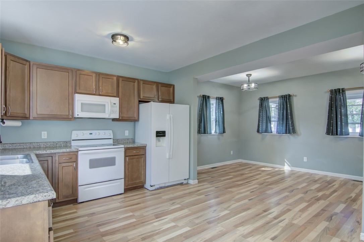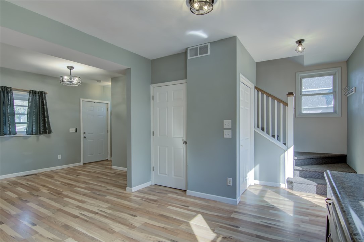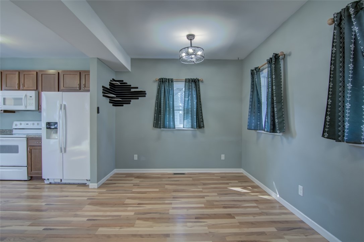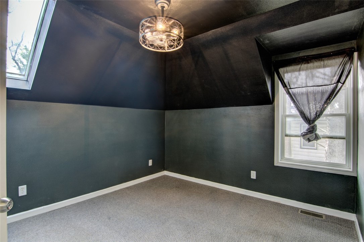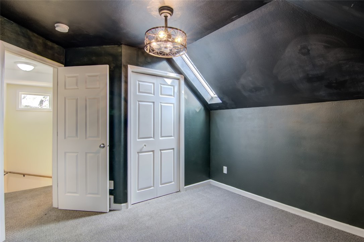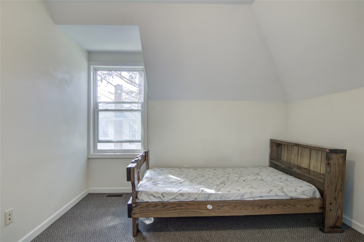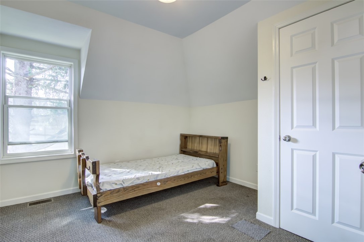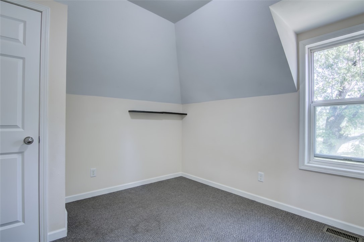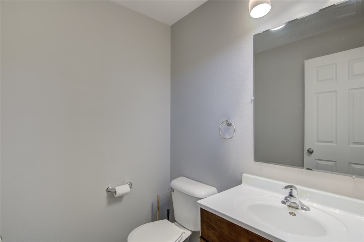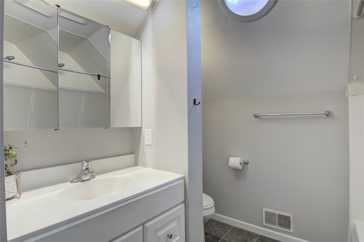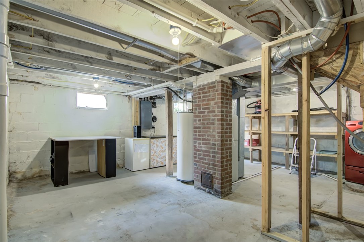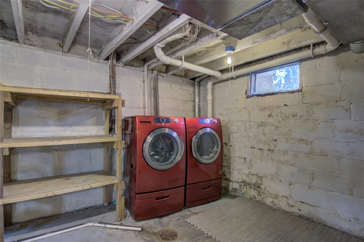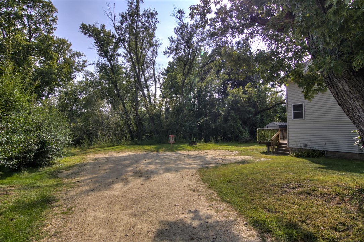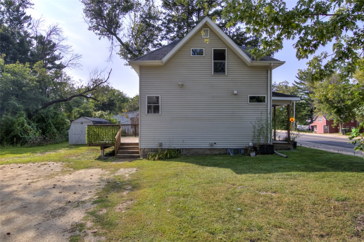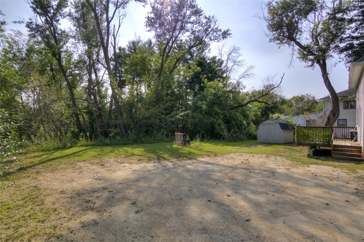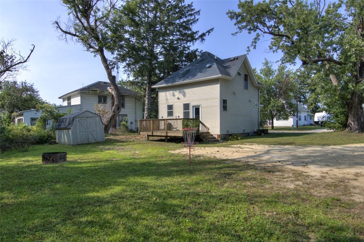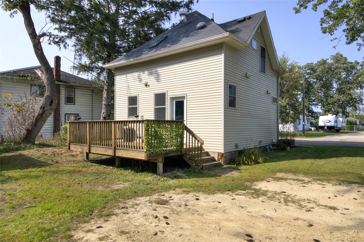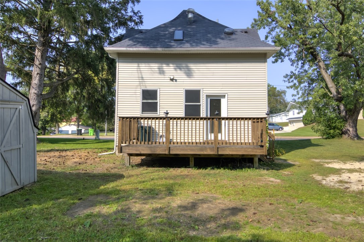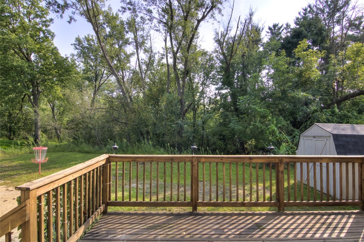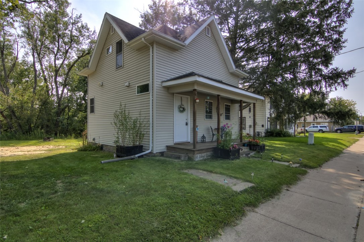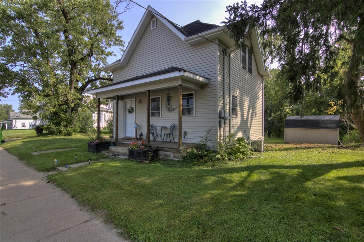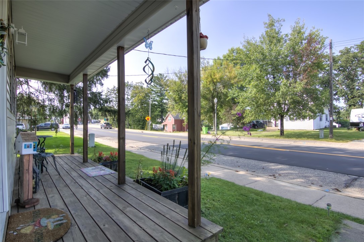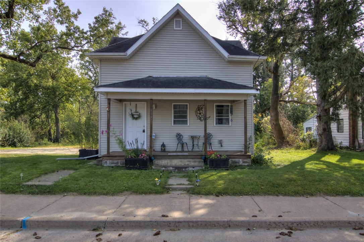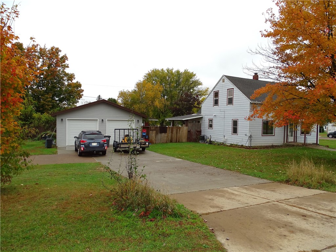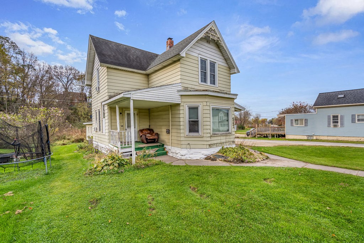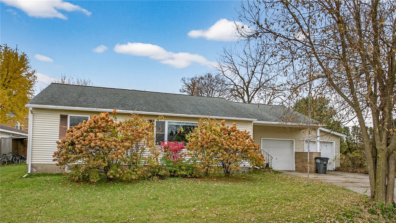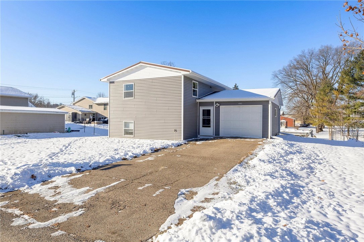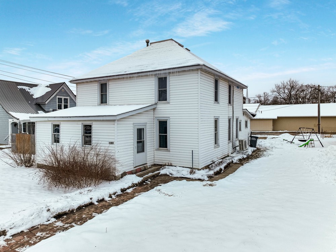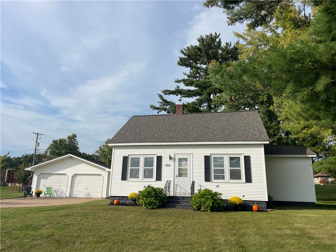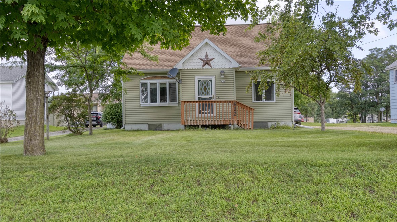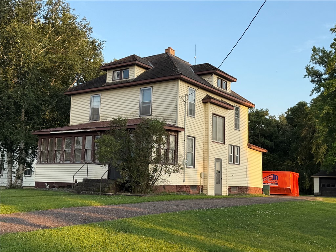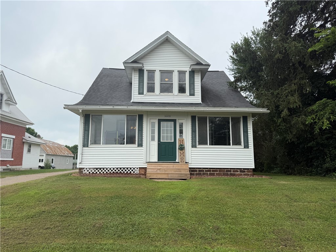25997 E Mondovi Street Eleva, WI 54738
- Residential | Single Family Residence
- 3
- 1
- 1
- 1,506
- 0.23
- 1900
Description
Easy to show on short notice: call for a showing! Open design fully remodeled several years ago with open kitchen and living room. Conveniently located to school bus access and plenty of parking in the rear yard and room for a garage. Main level 1/2 bath with full bath and three bedrooms on the second floor. Covered front porch, rear deck, garden shed, and wooded area to rear yard for privacy. Modern layout with a full basement with laundry and storage with central air and updated mechanicals. All elements of this home are remodeled and updated! Vacant and easy to see today!
Address
Open on Google Maps- Address 25997 E Mondovi Street
- City Eleva
- State WI
- Zip 54738
Property Features
Last Updated on December 2, 2025 at 12:45 AM- Above Grade Finished Area: 1,004 SqFt
- Basement: Full
- Below Grade Unfinished Area: 502 SqFt
- Building Area Total: 1,506 SqFt
- Cooling: Central Air
- Electric: Circuit Breakers
- Foundation: Block
- Heating: Forced Air
- Levels: Two
- Living Area: 1,004 SqFt
- Rooms Total: 7
- Windows: Window Coverings
Exterior Features
- Construction: Vinyl Siding
- Lot Size: 0.23 Acres
- Parking: Driveway, Gravel, No Garage
- Patio Features: Deck, Open, Porch
- Sewer: Public Sewer
- Stories: 2
- Style: Two Story
- Water Source: Public
Property Details
- 2024 Taxes: $1,707
- County: Trempealeau
- Other Structures: Shed(s)
- Possession: Close of Escrow
- Property Subtype: Single Family Residence
- School District: Eleva-Strum
- Status: Active
- Township: Village of Eleva
- Year Built: 1900
- Zoning: Residential
- Listing Office: Edina Realty, Inc. - Chippewa Valley
Appliances Included
- Dryer
- Dishwasher
- Electric Water Heater
- Freezer
- Microwave
- Oven
- Range
- Refrigerator
- Washer
Mortgage Calculator
Monthly
- Loan Amount
- Down Payment
- Monthly Mortgage Payment
- Property Tax
- Home Insurance
- PMI
- Monthly HOA Fees
Please Note: All amounts are estimates and cannot be guaranteed.
Room Dimensions
- Bathroom #1: 7' x 9', Tile, Upper Level
- Bathroom #2: 5' x 5', Tile, Main Level
- Bedroom #1: 9' x 12', Carpet, Upper Level
- Bedroom #2: 9' x 12', Carpet, Upper Level
- Bedroom #3: 9' x 9', Carpet, Upper Level
- Kitchen: 21' x 11', Tile, Main Level
- Living Room: 13' x 10', Tile, Main Level

