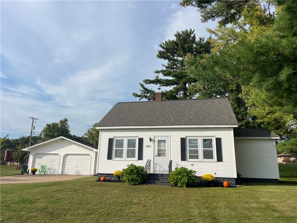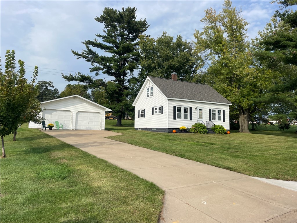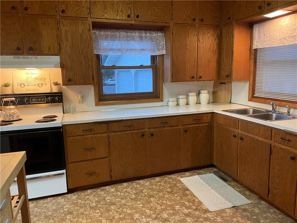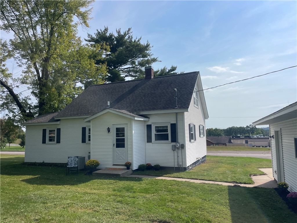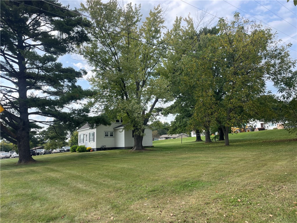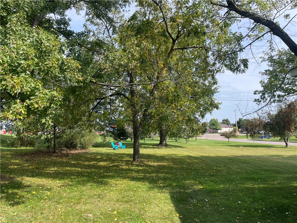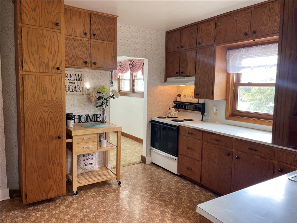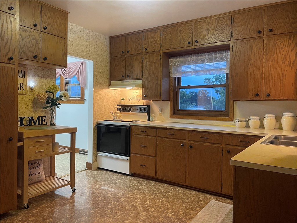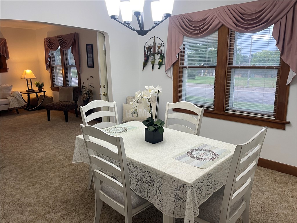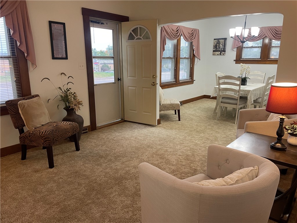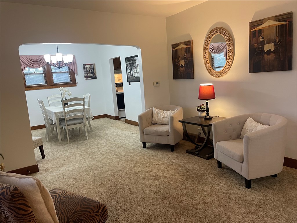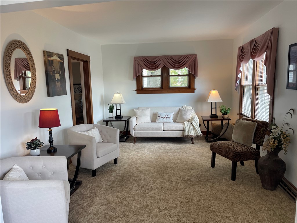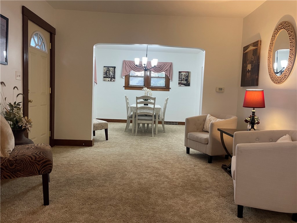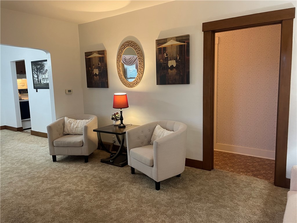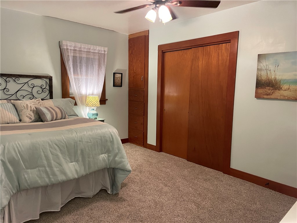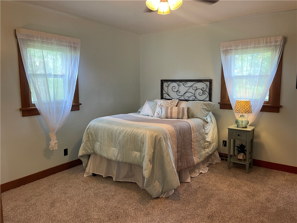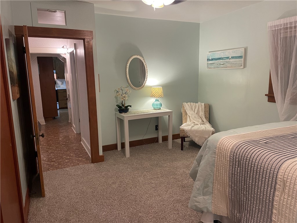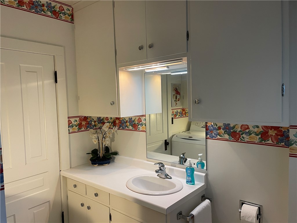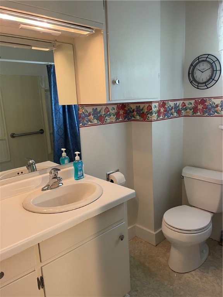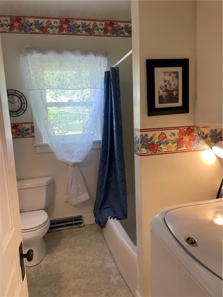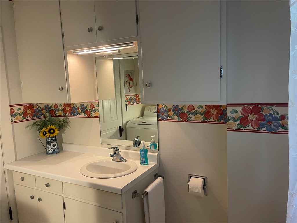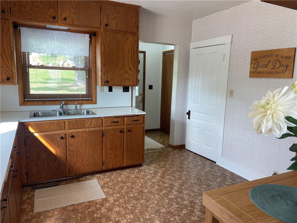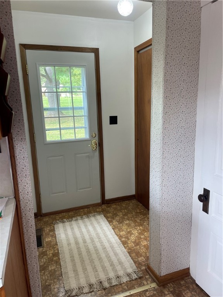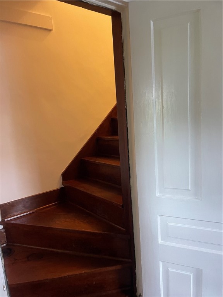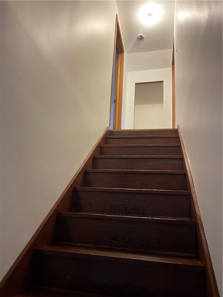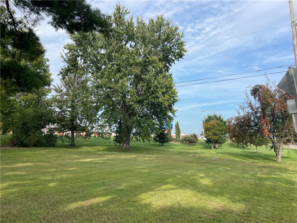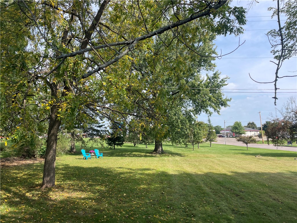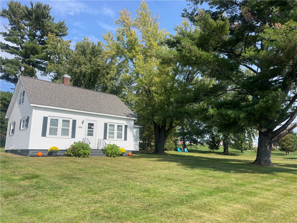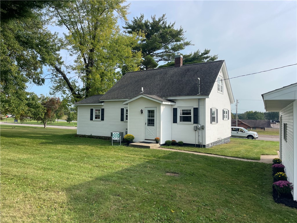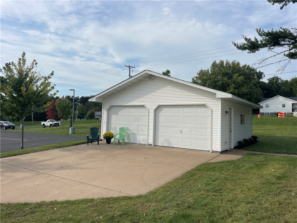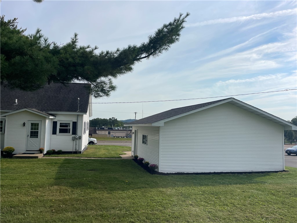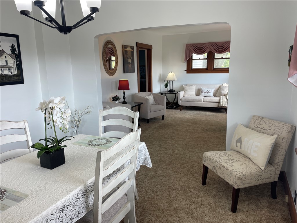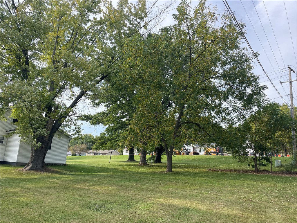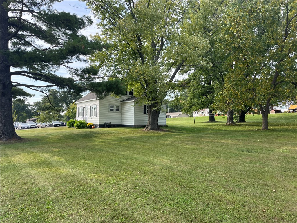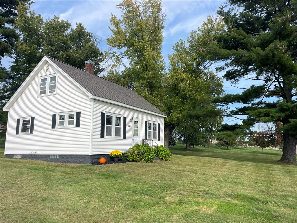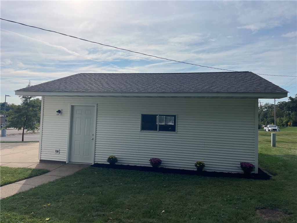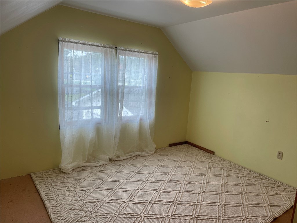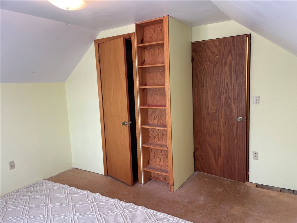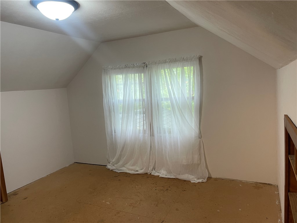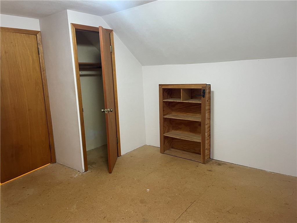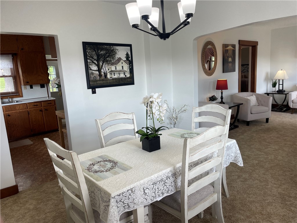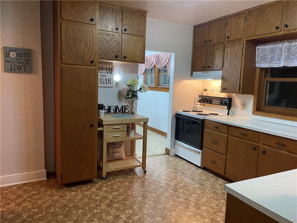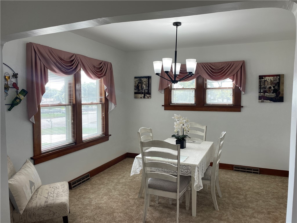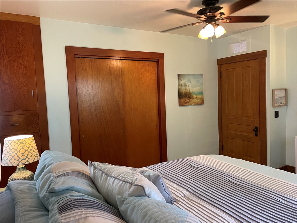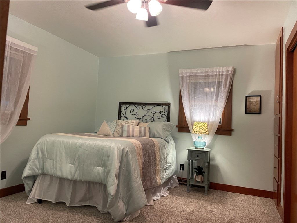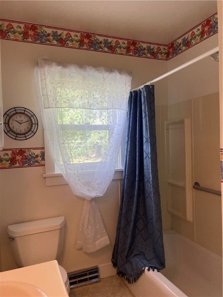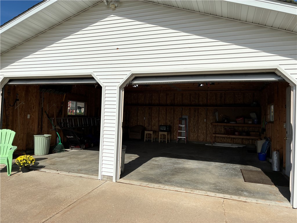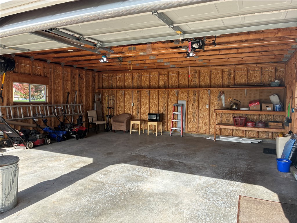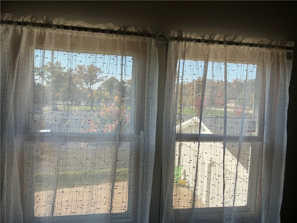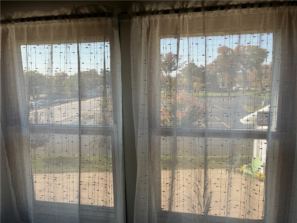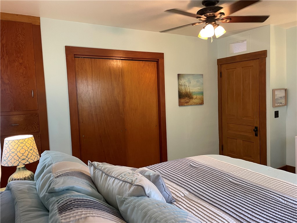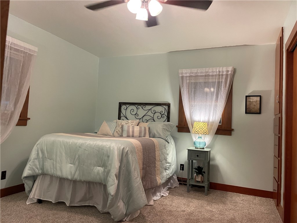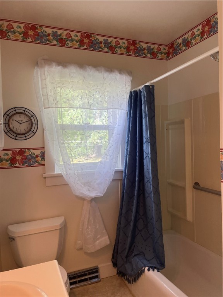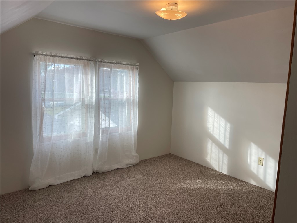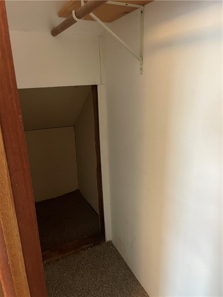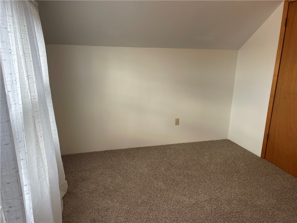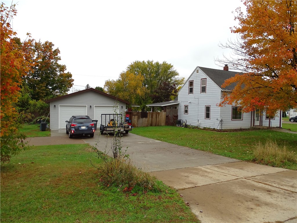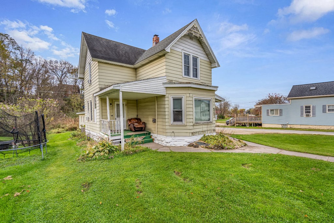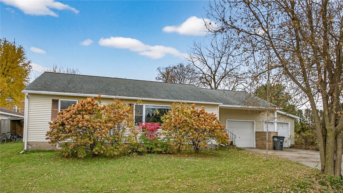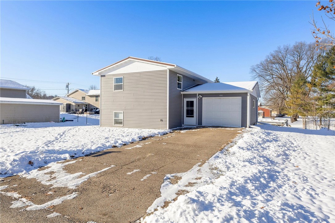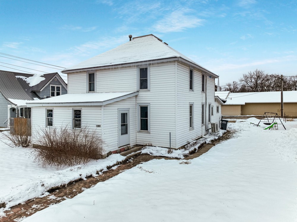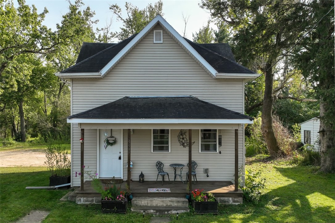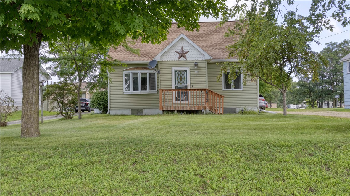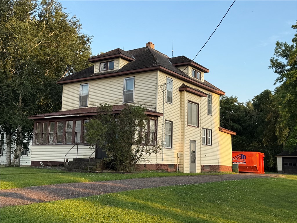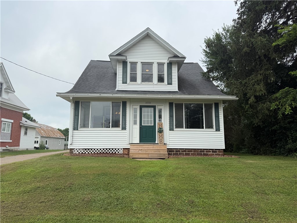13024 9th Osseo, WI 54758
- Residential | Single Family Residence
- 3
- 1
- 1,266
- 0.2
- 1930
Description
Warm and welcoming, this charming beauty has just had some wonderful new updates! Features wide, gorgeous wood trim, professional paint job/work on living/dining & stairway walls, plush new main level bedroom carpet/pad, and now upstairs rooms also finished with new paint and flooring, new dining/bedroom fixtures, & new foundation/front steps/railing paint +. Great layout, with nice open area to south with dining and living rooms, spacious primary bedroom on main floor, awesome, deep built-in storage (especially in primary bedroom, lots of cabinets, closets, deep storage areas in upper rooms behind shelving units. Could have a stackable washer/dryer in bath, washer/dryer combo in bath, or there is room to add dryer and vent from corner of main bedroom, then enclose to double use as counter/tv/dresser area, etc. VERY SOLID HOME! Upstairs almost complete. Several add'l supplemental heat/air options, if desired, for upstairs, but may not be needed. HUGE, very nice and solid oversize double garage with higher clearance will come in handy! Concrete driveway.***BONUS LOT OFFERED to purchaser of home first for just $10,000. Spacious, lush, adjacent lot to this home/lot, with gorgeous, mature trees (with park-like neighboring lot to it on the end). Plush grass, both wonderful shady and sunny areas, with so much space to enjoy the outdoors. Excellent location to I-94, with easy walk to restaurants, hospital, city, Lake Martha, parks, etc. No neighbors to worry about! Should a helicopter pad be put in across the street from this home, the number of landings in 2024 was 48 - noted from Mayo administration.
Address
Open on Google Maps- Address 13024 9th
- City Osseo
- State WI
- Zip 54758
Property Features
Last Updated on November 26, 2025 at 12:46 AM- Above Grade Finished Area: 1,266 SqFt
- Basement: Full
- Building Area Total: 1,266 SqFt
- Cooling: Central Air
- Electric: Circuit Breakers
- Foundation: Block, Stone
- Heating: Forced Air
- Interior Features: Ceiling Fan(s)
- Levels: One and One Half
- Living Area: 1,266 SqFt
- Rooms Total: 7
Exterior Features
- Construction: Vinyl Siding
- Covered Spaces: 2
- Garage: 2 Car, Detached
- Lot Size: 0.2 Acres
- Parking: Concrete, Driveway, Detached, Garage
- Sewer: Public Sewer
- Style: One and One Half Story
- Water Source: Public
Property Details
- 2024 Taxes: $2,470
- County: Trempealeau
- Possession: Close of Escrow
- Property Subtype: Single Family Residence
- School District: Osseo-Fairchild
- Status: Active
- Township: City of Osseo
- Year Built: 1930
- Zoning: Residential
- Listing Office: Right Choice Realty
Appliances Included
- Electric Water Heater
- Oven
- Range
Mortgage Calculator
- Loan Amount
- Down Payment
- Monthly Mortgage Payment
- Property Tax
- Home Insurance
- PMI
- Monthly HOA Fees
Please Note: All amounts are estimates and cannot be guaranteed.
Room Dimensions
- Bedroom #1: 11' x 11', Upper Level
- Bedroom #2: 11' x 11', Upper Level
- Bedroom #3: 11' x 14', Carpet, Main Level
- Dining Room: 11' x 12', Vinyl, Main Level
- Entry/Foyer: 5' x 5', Vinyl, Main Level
- Kitchen: 11' x 12', Vinyl, Main Level
- Living Room: 11' x 15', Carpet, Main Level

