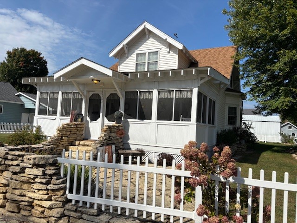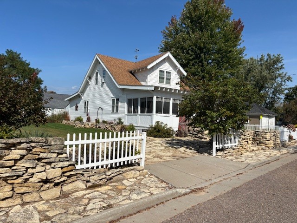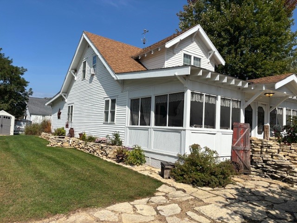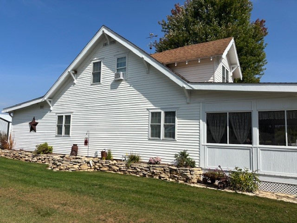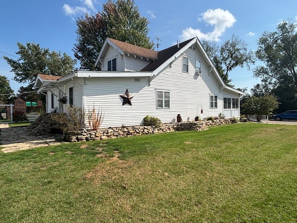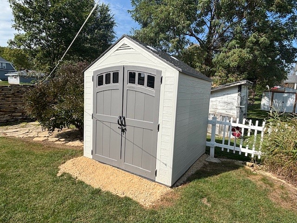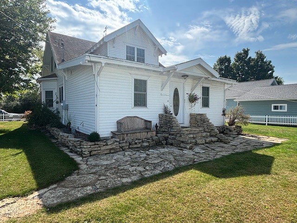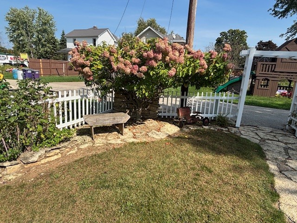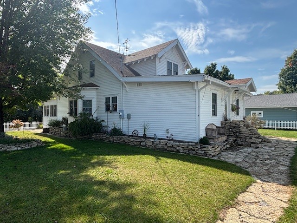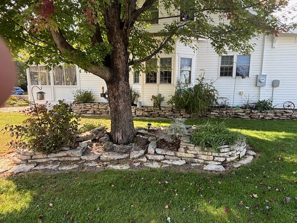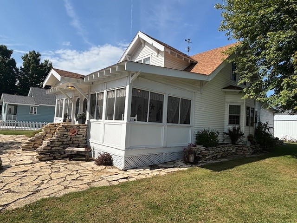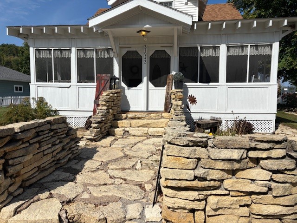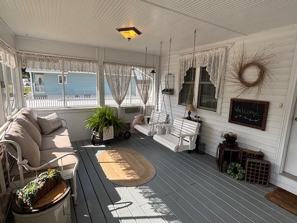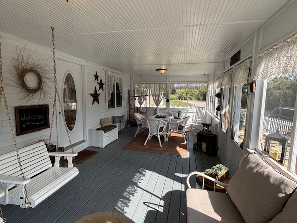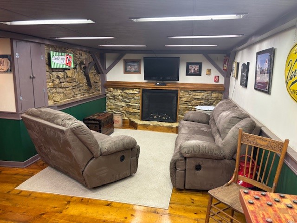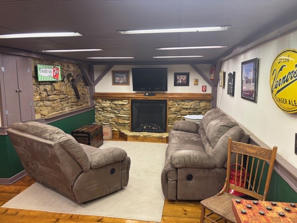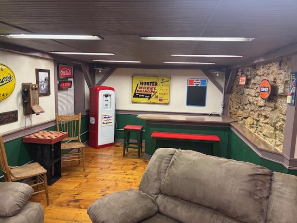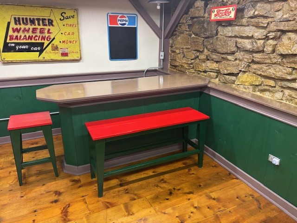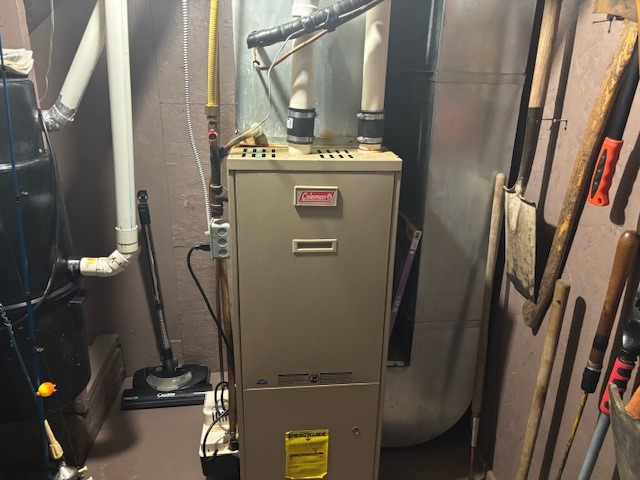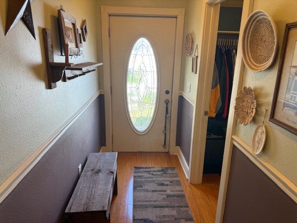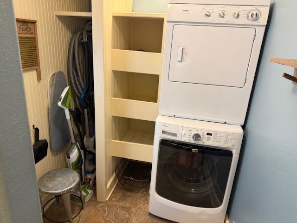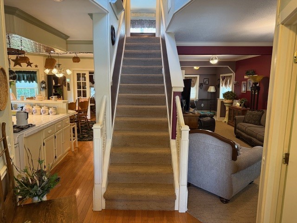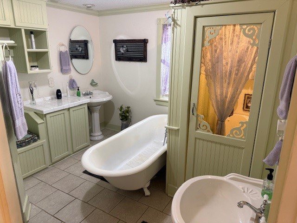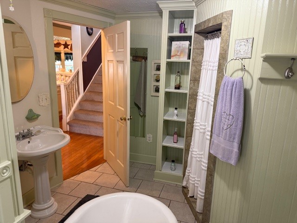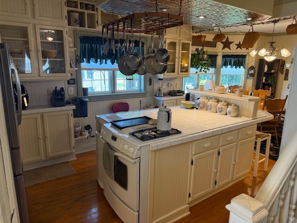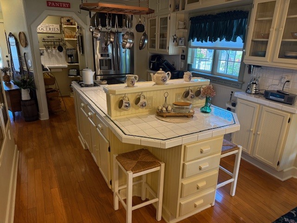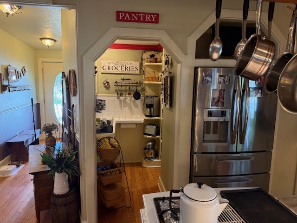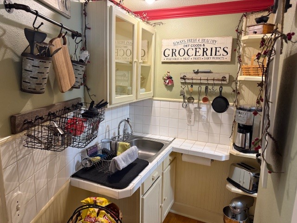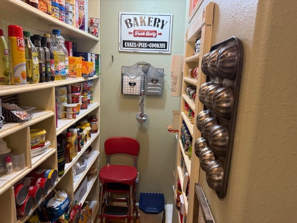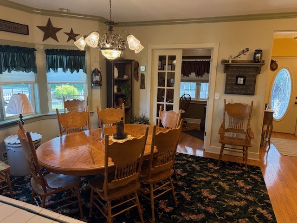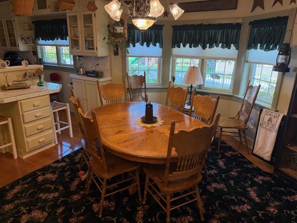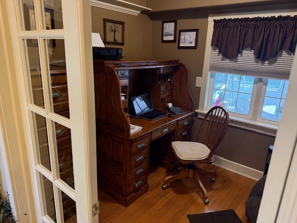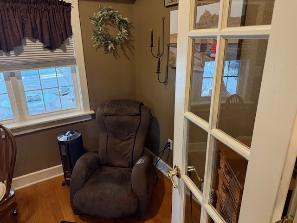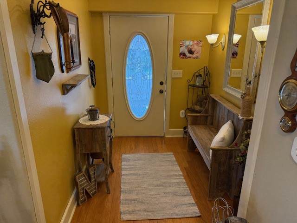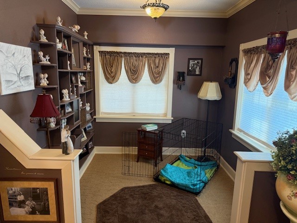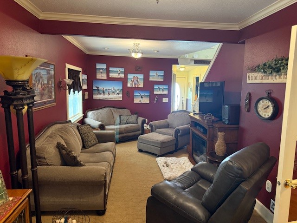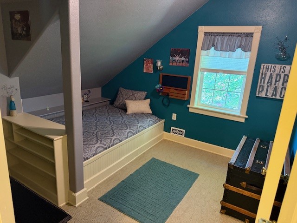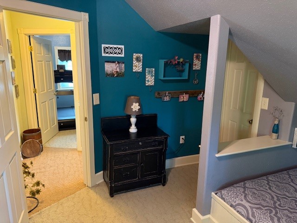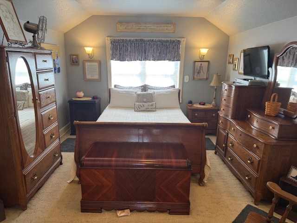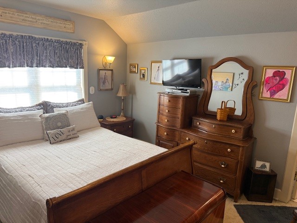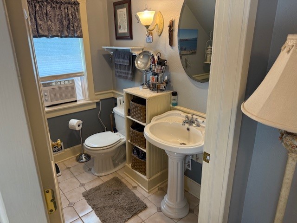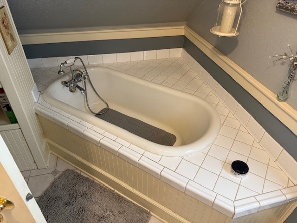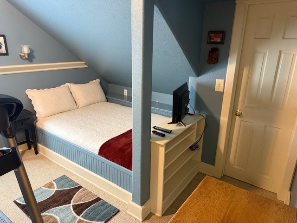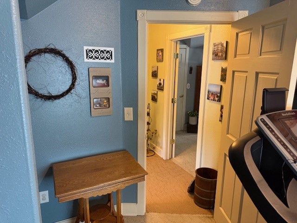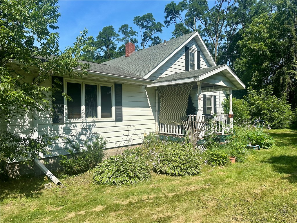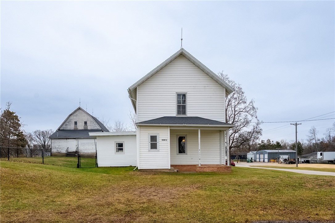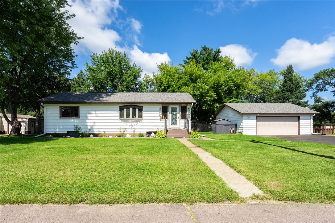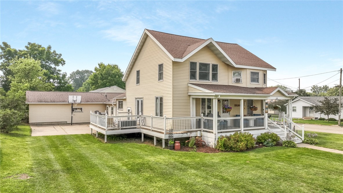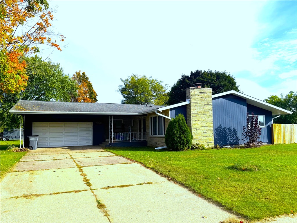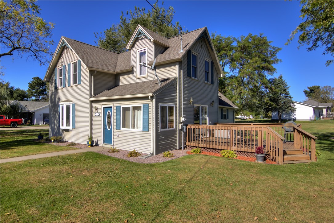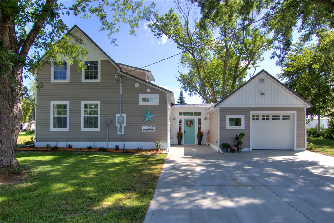23942 Tracy Street Independence, WI 54747
- Residential | Single Family Residence
- 3
- 2
- 2,548
- 0.17
- 1920
Description
Check out this beautiful in Independence! 3 bed 2 bath home located on a quiet side street! This property is truly a must see! Remodeled from the studs in 2002 this home has unique character including incredible man cave in the basement, beautiful open kitchen and dining area, large pantry, and more! Outside the home is well maintained with beautiful landscaping that truly impresses as you get to the property. This home provides that amazing classic style without feeling outdated. Remodel included updated electrical, plumbing, windows, and more! This home has more features than can truly be written about! Work from home? Beautiful glass doors leading from the dining area to your office! Located only a short distance from Highway 93 this home is close to anywhere you need to go! Don't miss this rare opportunity and call today!
Address
Open on Google Maps- Address 23942 Tracy Street
- City Independence
- State WI
- Zip 54747
Property Features
Last Updated on October 17, 2025 at 10:47 AM- Above Grade Finished Area: 1,612 SqFt
- Basement: Full, Finished
- Below Grade Finished Area: 900 SqFt
- Below Grade Unfinished Area: 36 SqFt
- Building Area Total: 2,548 SqFt
- Cooling: Central Air
- Electric: Circuit Breakers
- Foundation: Stone
- Heating: Forced Air
- Levels: One and One Half
- Living Area: 2,512 SqFt
- Rooms Total: 10
Exterior Features
- Construction: Vinyl Siding
- Lot Size: 0.17 Acres
- Parking: No Garage
- Sewer: Public Sewer
- Style: One and One Half Story
- Water Source: Public
Property Details
- 2024 Taxes: $2,861
- County: Trempealeau
- Property Subtype: Single Family Residence
- School District: Independence
- Status: Active w/ Offer
- Township: City of Independence
- Year Built: 1920
- Listing Office: Hansen Real Estate Group
Mortgage Calculator
- Loan Amount
- Down Payment
- Monthly Mortgage Payment
- Property Tax
- Home Insurance
- PMI
- Monthly HOA Fees
Please Note: All amounts are estimates and cannot be guaranteed.
Room Dimensions
- Bathroom #1: 8' x 10', Tile, Upper Level
- Bedroom #1: 11' x 10', Carpet, Upper Level
- Bedroom #2: 11' x 12', Carpet, Upper Level
- Bedroom #3: 13' x 11', Carpet, Upper Level
- Dining Area: 12' x 14', Wood, Main Level
- Family Room: 10' x 18', Wood, Lower Level
- Kitchen: 12' x 12', Wood, Main Level
- Living Room: 10' x 31', Carpet, Main Level
- Office: 7' x 10', Wood, Main Level
- Pantry: 6' x 8', Wood, Main Level

