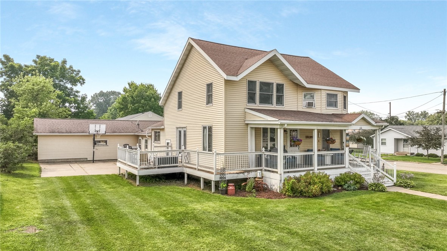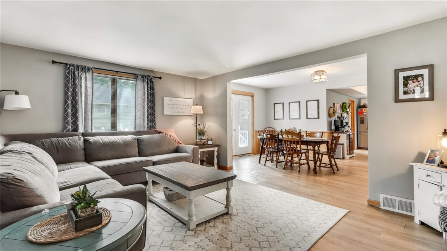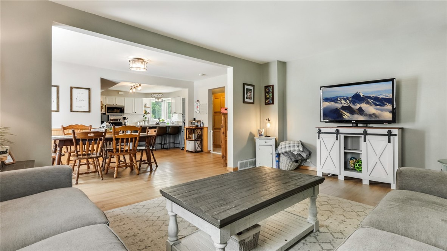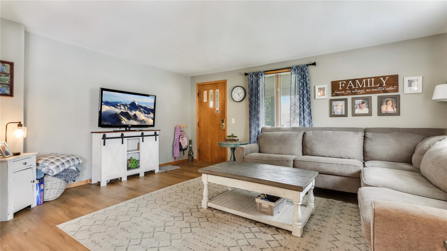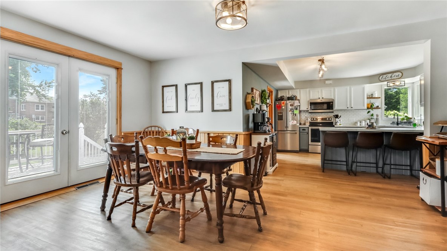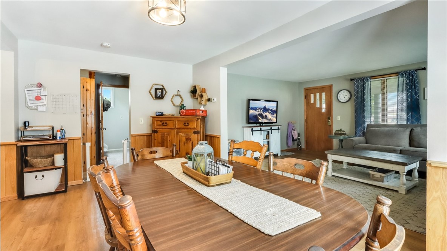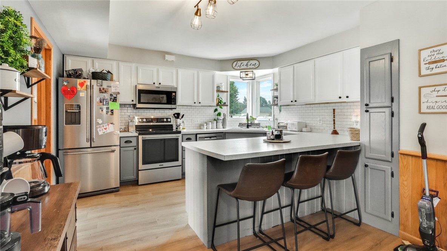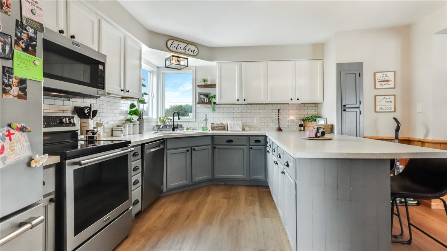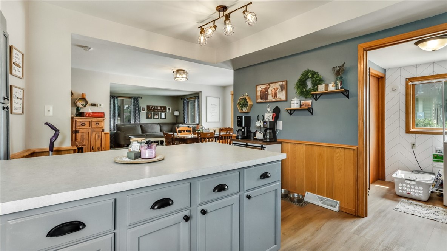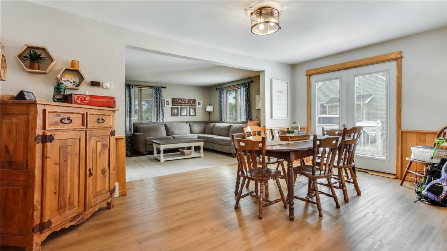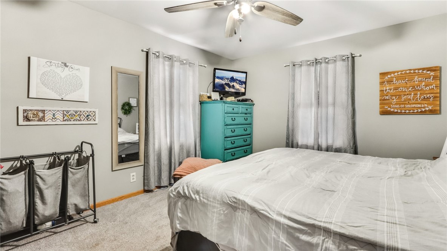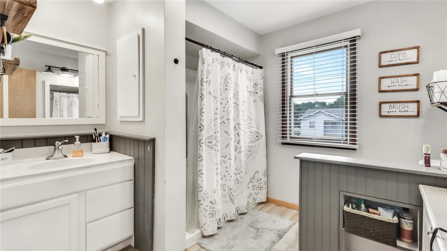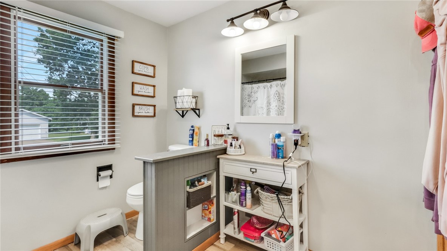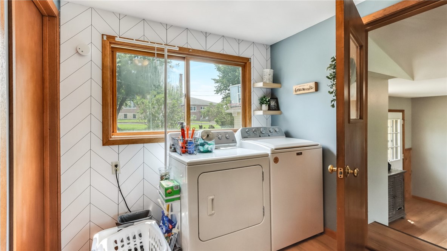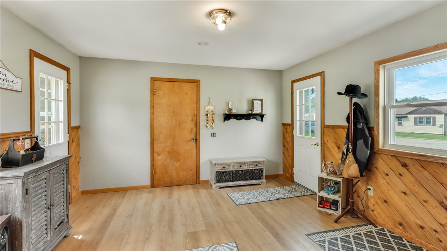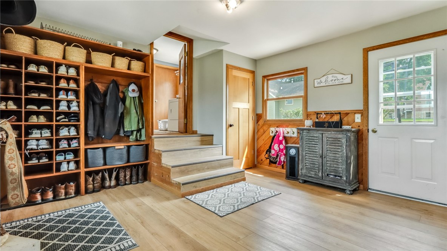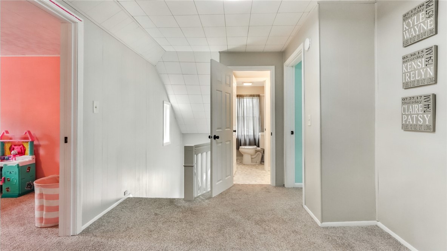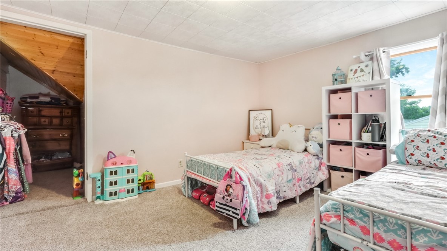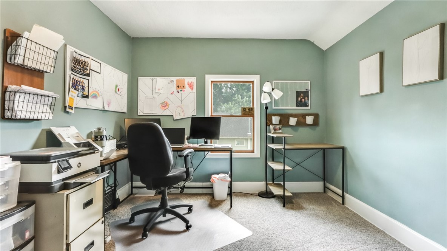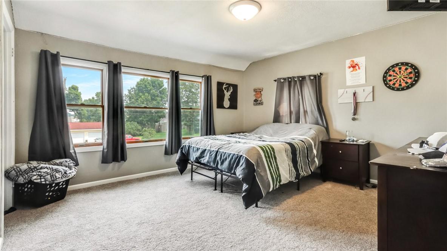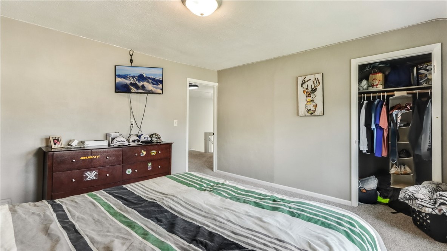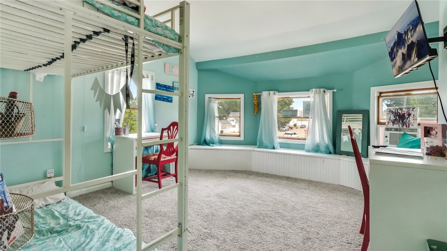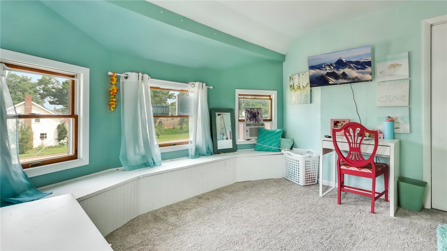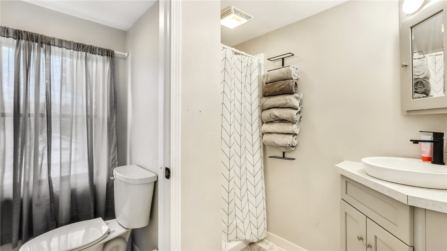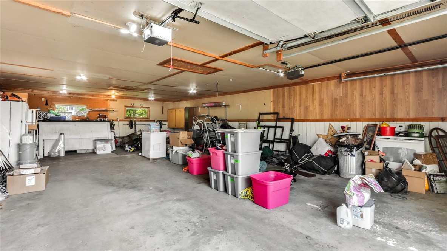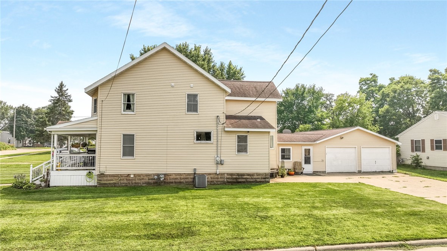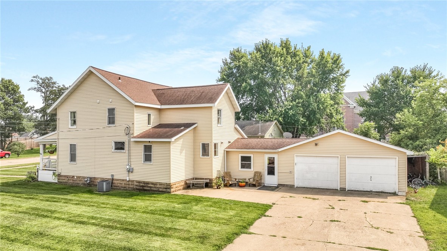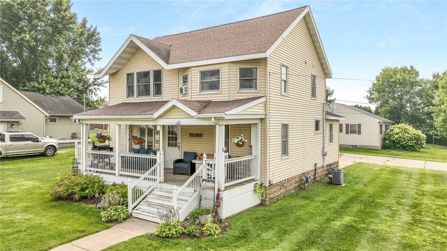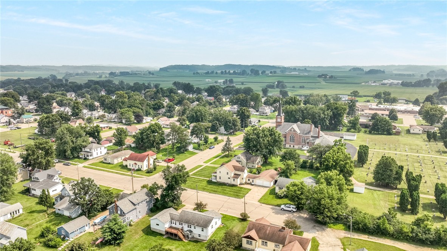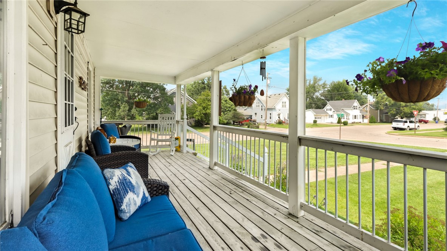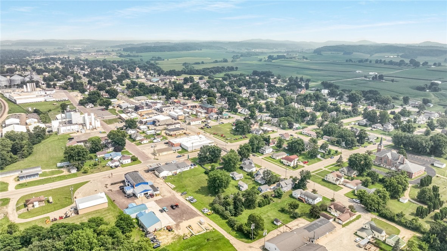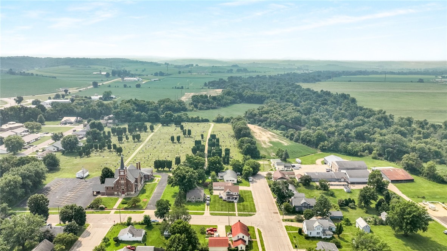102 S Peterson Avenue Blair, WI 54616
- Residential | Single Family Residence
- 4
- 2
- 2,615
- 0.32
- 1940
Description
Boasting 4 bedrooms and 2 baths, this well-maintained charmer offers a perfect blend of historic architecture and contemporary comfort! Step onto the expansive front wrap-around porch, where lounge chairs beckon you to relax and soak in the idyllic surroundings of the quiet, friendly neighborhood! Entertain guests in the spacious living and dining areas, while the kids play a pick-up game of basketball on the backyard basketball court! The master bedroom and convenient laundry are on the main floor with 3 large bedrooms on the upper level...along with an office or additional bedroom upstairs! The expansive 4-car garage is perfect for all your toys and storage needs! This wonderful home exudes warmth and character and you won't want to miss out!
Address
Open on Google Maps- Address 102 S Peterson Avenue
- City Blair
- State WI
- Zip 54616
Property Features
Last Updated on November 11, 2025 at 4:10 PM- Above Grade Finished Area: 2,215 SqFt
- Basement: Partial
- Below Grade Unfinished Area: 400 SqFt
- Building Area Total: 2,615 SqFt
- Cooling: Central Air
- Electric: Circuit Breakers
- Foundation: Stone
- Heating: Forced Air
- Levels: Two
- Living Area: 2,215 SqFt
- Rooms Total: 10
- Windows: Window Coverings
Exterior Features
- Construction: Vinyl Siding
- Covered Spaces: 4
- Garage: 4 Car, Attached
- Lot Size: 0.32 Acres
- Parking: Attached, Concrete, Driveway, Garage, Garage Door Opener
- Patio Features: Deck
- Sewer: Public Sewer
- Stories: 2
- Style: Two Story
- Water Source: Public
Property Details
- 2024 Taxes: $3,385
- County: Trempealeau
- Possession: Close of Escrow
- Property Subtype: Single Family Residence
- School District: Blair-Taylor
- Status: Active
- Township: City of Blair
- Year Built: 1940
- Zoning: Residential
- Listing Office: RE/MAX Results~Eau Claire
Appliances Included
- Dryer
- Dishwasher
- Disposal
- Microwave
- Oven
- Range
- Refrigerator
- Washer
Mortgage Calculator
- Loan Amount
- Down Payment
- Monthly Mortgage Payment
- Property Tax
- Home Insurance
- PMI
- Monthly HOA Fees
Please Note: All amounts are estimates and cannot be guaranteed.
Room Dimensions
- Bedroom #1: 12' x 13', Carpet, Upper Level
- Bedroom #2: 13' x 14', Carpet, Upper Level
- Bedroom #3: 12' x 14', Carpet, Upper Level
- Bedroom #4: 12' x 15', Carpet, Main Level
- Dining Room: 10' x 17', Simulated Wood, Plank, Main Level
- Entry/Foyer: 13' x 14', Simulated Wood, Plank, Main Level
- Kitchen: 13' x 13', Simulated Wood, Plank, Main Level
- Laundry Room: 5' x 7', Simulated Wood, Plank, Main Level
- Living Room: 13' x 17', Simulated Wood, Plank, Main Level
- Office: 10' x 10', Carpet, Upper Level

