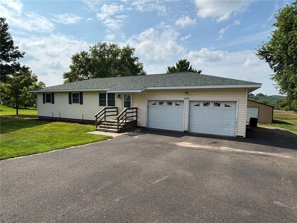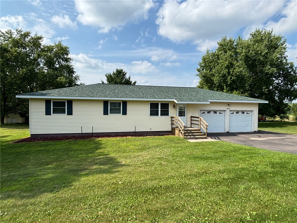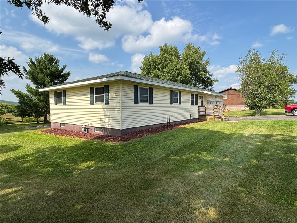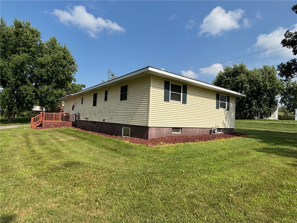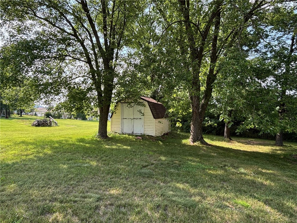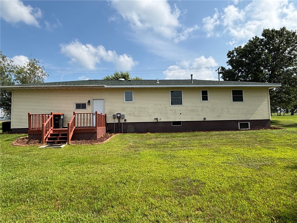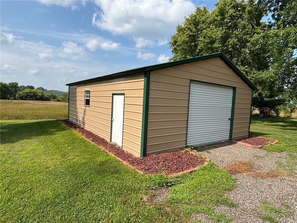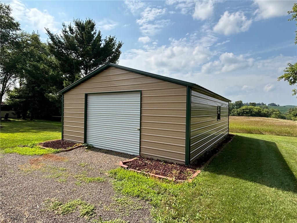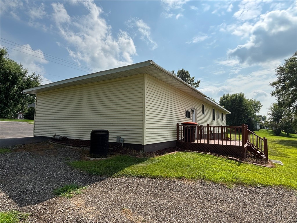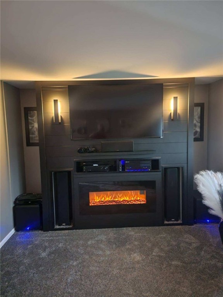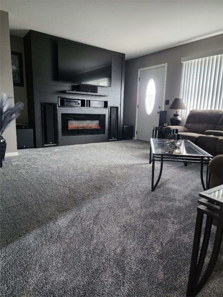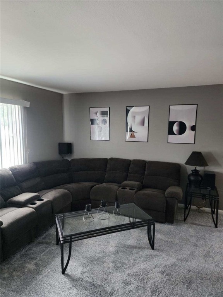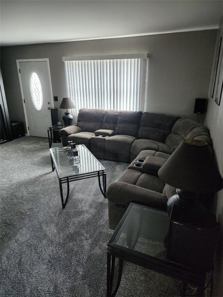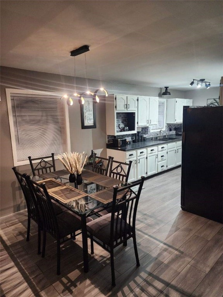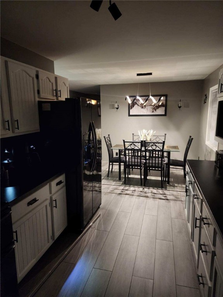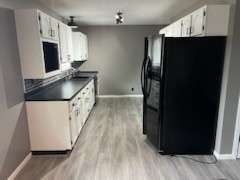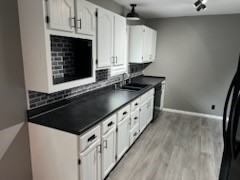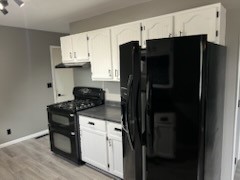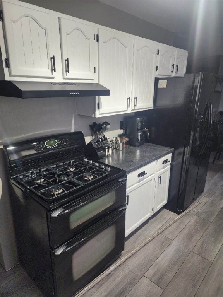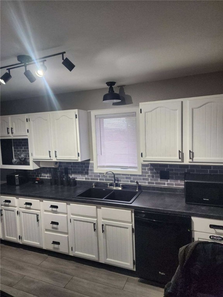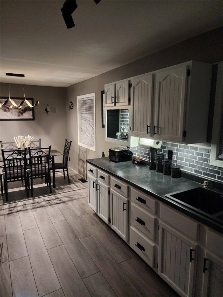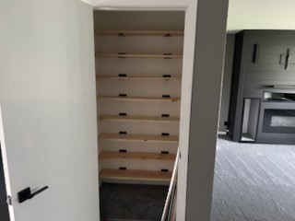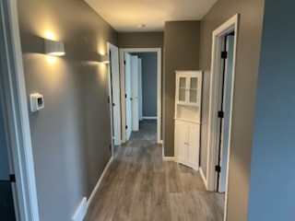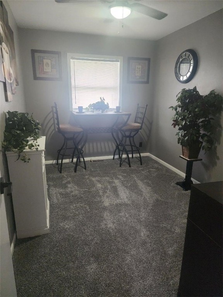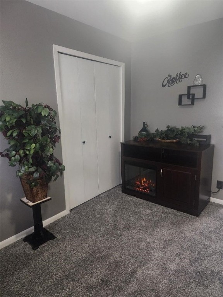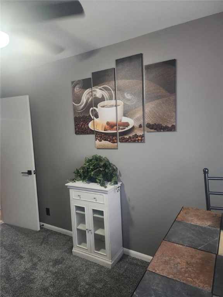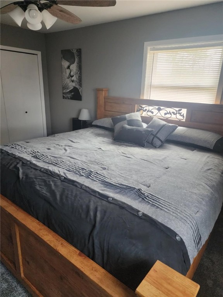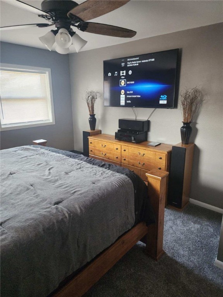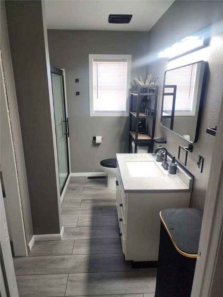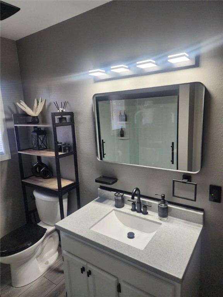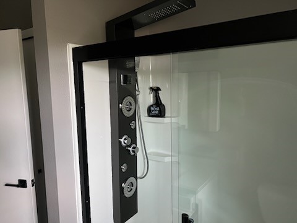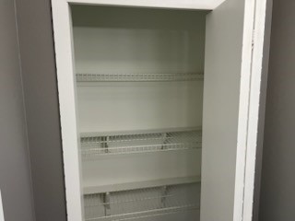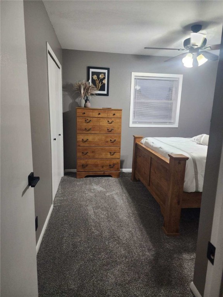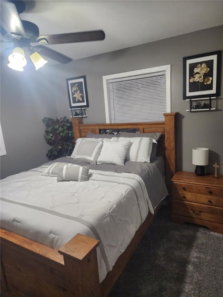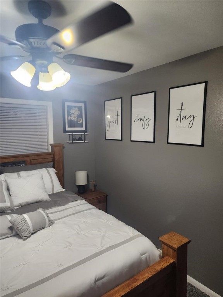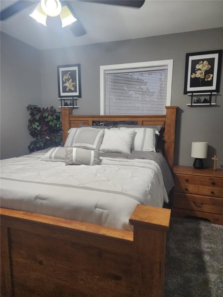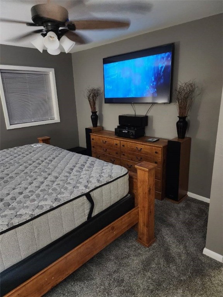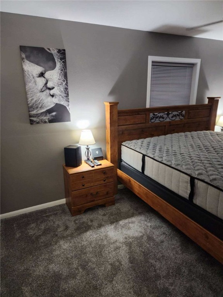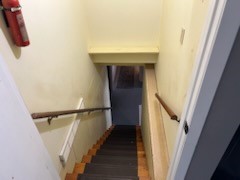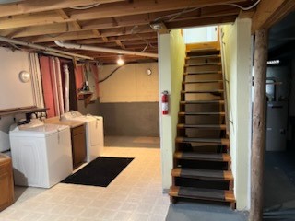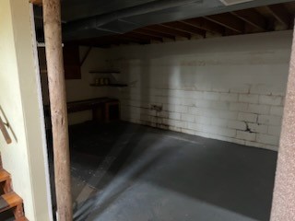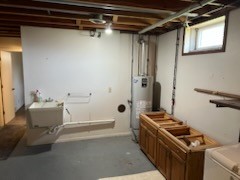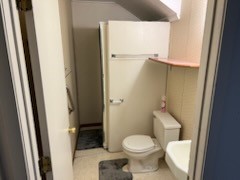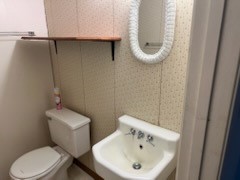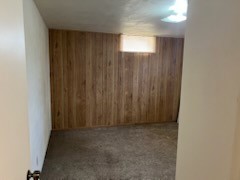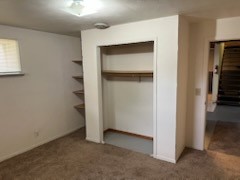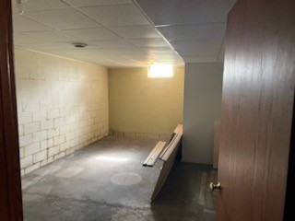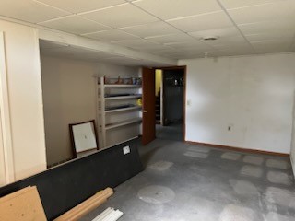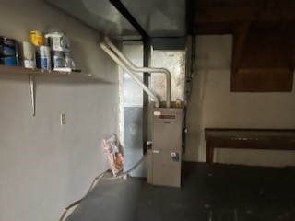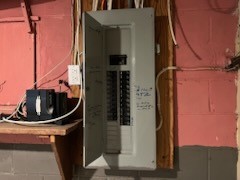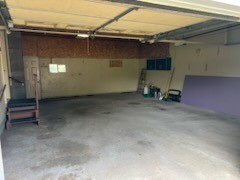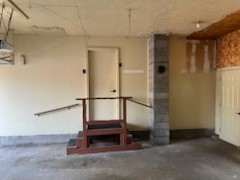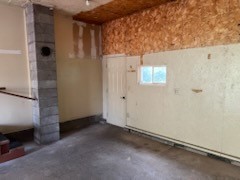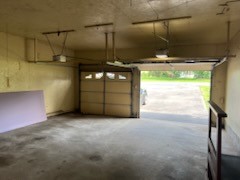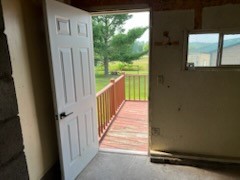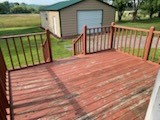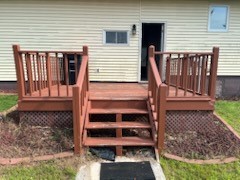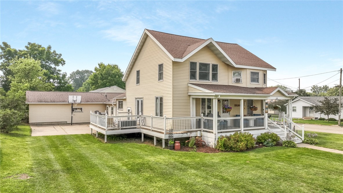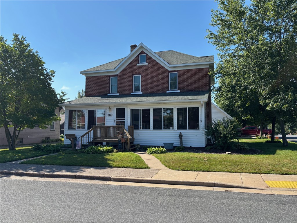12718 E Main Street Pigeon, WI 54758
- Residential | Single Family Residence
- 4
- 2
- 1,426
- 0.42
- 1989
Description
Welcome to this beautifully updated 4-bedroom, 2-bath home nestled in the quiet community of Pigeon Falls, WI. The main level has been thoughtfully refurbished, offering a fresh, modern feel while maintaining the home’s original charm. Enjoy refurbished living areas, an attached garage for added convenience, and a cozy firepit perfect for relaxing evenings outdoors. Located just 15 minutes from Whitehall and under an hour from Eau Claire, this home offers small-town living with easy access to nearby amenities. A perfect blend of comfort, style, and location — don’t miss this opportunity!
Address
Open on Google Maps- Address 12718 E Main Street
- City Pigeon
- State WI
- Zip 54758
Property Features
Last Updated on September 9, 2025 at 11:21 AM- Above Grade Finished Area: 1,176 SqFt
- Basement: Full
- Below Grade Finished Area: 250 SqFt
- Building Area Total: 1,426 SqFt
- Cooling: Central Air
- Electric: Circuit Breakers
- Fireplace: Electric
- Foundation: Block
- Heating: Forced Air
- Interior Features: Ceiling Fan(s)
- Levels: One
- Living Area: 1,426 SqFt
- Rooms Total: 9
Exterior Features
- Construction: Vinyl Siding
- Covered Spaces: 2
- Garage: 2 Car, Attached
- Lot Size: 0.42 Acres
- Parking: Asphalt, Attached, Driveway, Garage, Garage Door Opener
- Patio Features: Deck
- Sewer: Public Sewer
- Stories: 1
- Style: One Story
- Water Source: Public
Property Details
- 2024 Taxes: $2,828
- County: Trempealeau
- Other Structures: Shed(s)
- Possession: Close of Escrow
- Property Subtype: Single Family Residence
- School District: Whitehall
- Status: Active
- Township: Town of Pigeon
- Year Built: 1989
- Listing Office: Hansen Real Estate Group
Appliances Included
- Dryer
- Dishwasher
- Electric Water Heater
- Microwave
- Oven
- Range
- Refrigerator
- Water Softener
- Washer
Mortgage Calculator
Monthly
- Loan Amount
- Down Payment
- Monthly Mortgage Payment
- Property Tax
- Home Insurance
- PMI
- Monthly HOA Fees
Please Note: All amounts are estimates and cannot be guaranteed.
Room Dimensions
- Bathroom #1: 8' x 6', Linoleum, Lower Level
- Bathroom #2: 6' x 9', Vinyl, Main Level
- Bedroom #1: 16' x 12', Carpet, Lower Level
- Bedroom #2: 11' x 14', Carpet, Main Level
- Bedroom #3: 8' x 12', Carpet, Main Level
- Bedroom #4: 9' x 12', Carpet, Main Level
- Dining Room: 9' x 14', Vinyl, Main Level
- Kitchen: 9' x 12', Vinyl, Main Level
- Living Room: 17' x 14', Vinyl, Main Level

