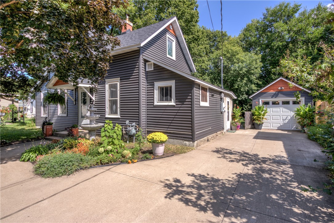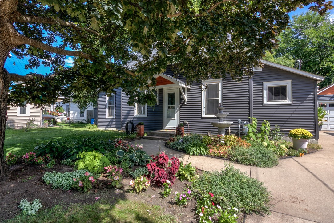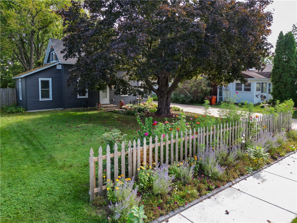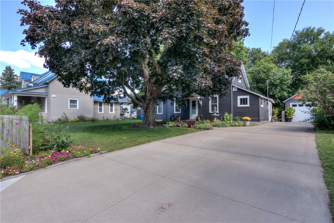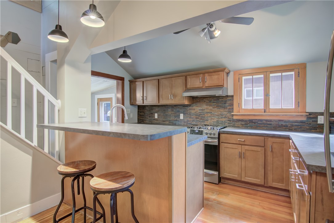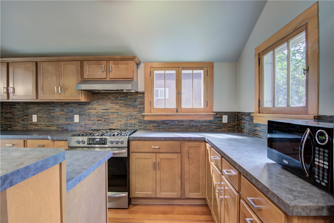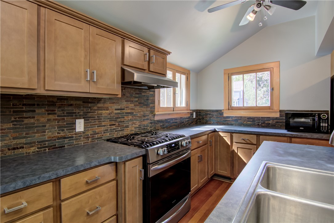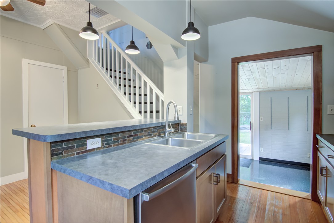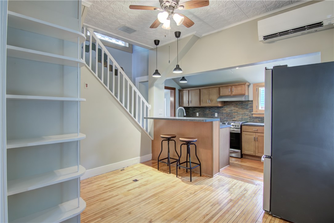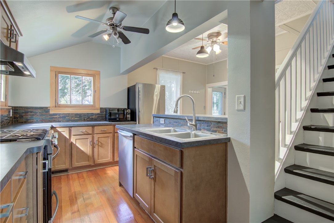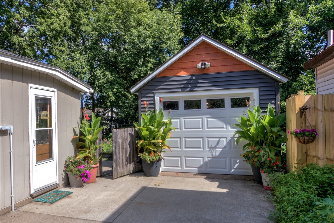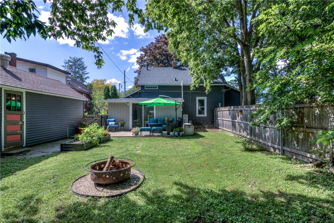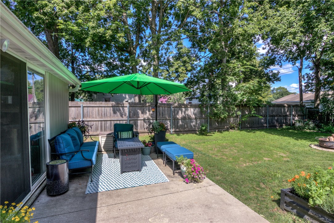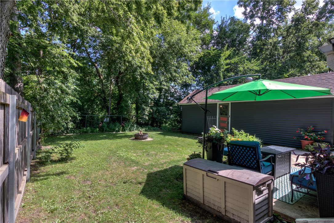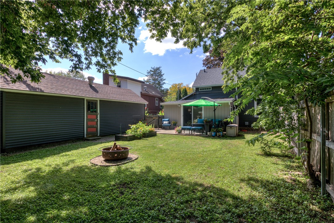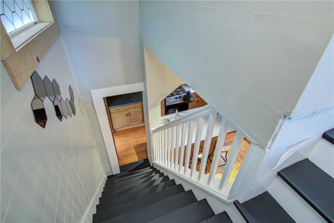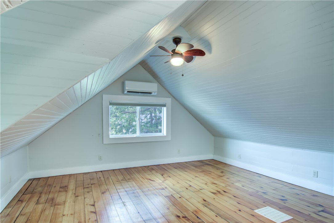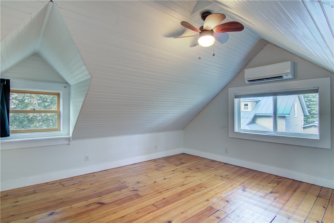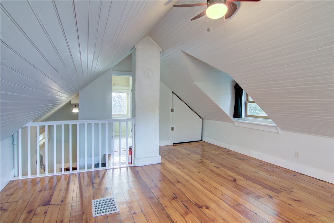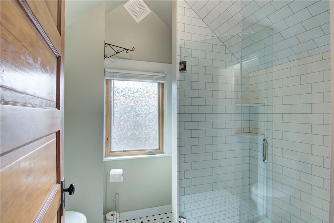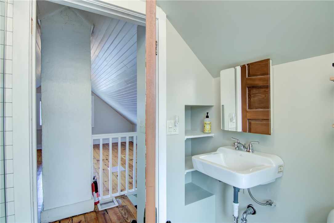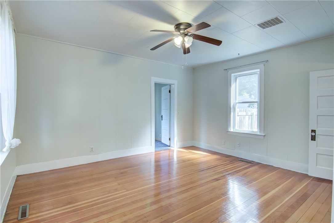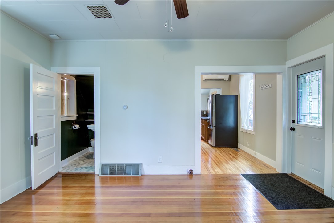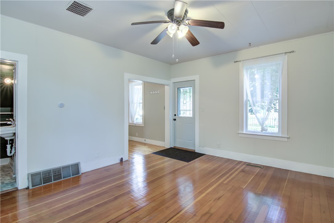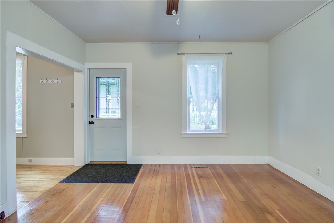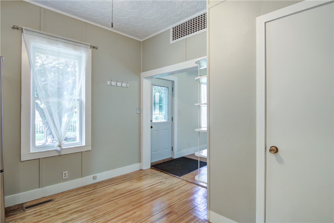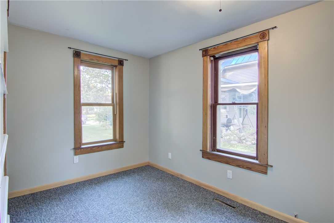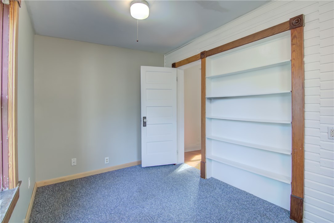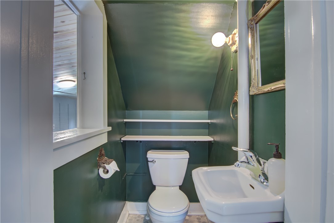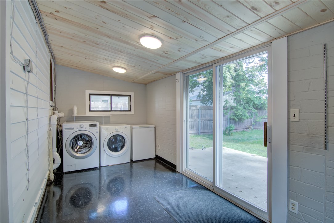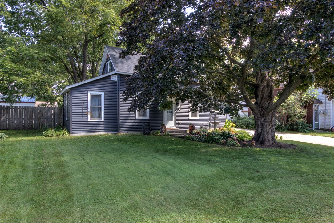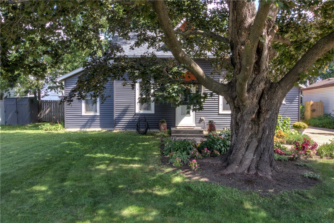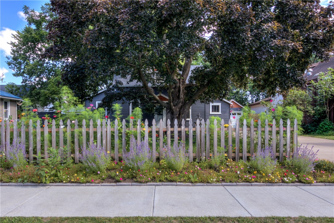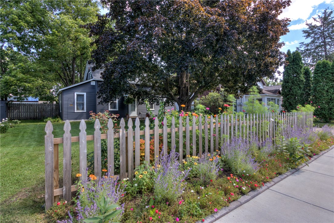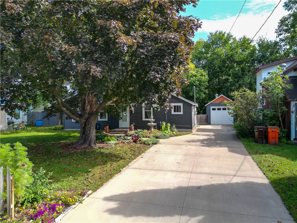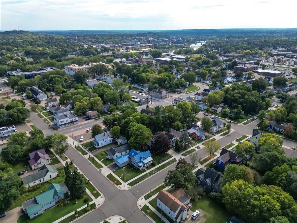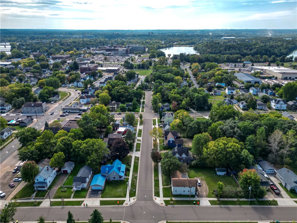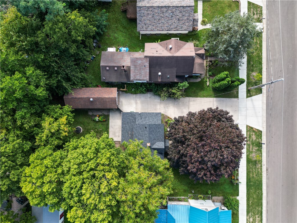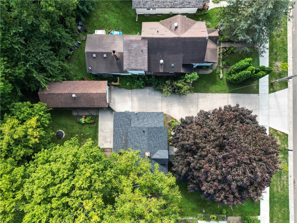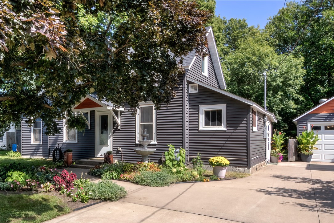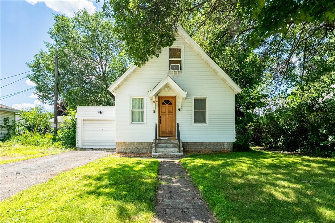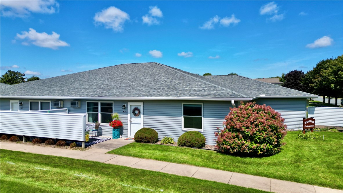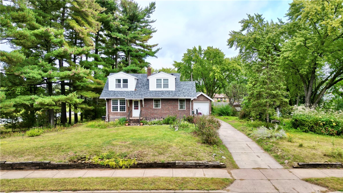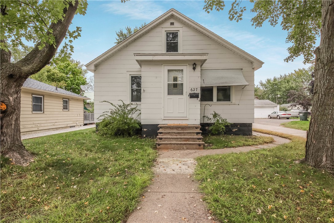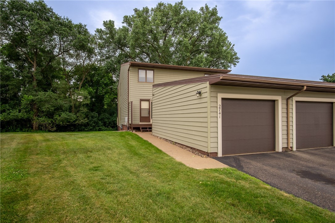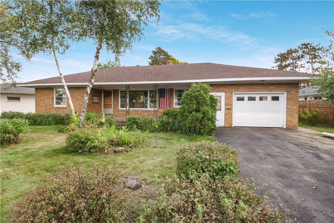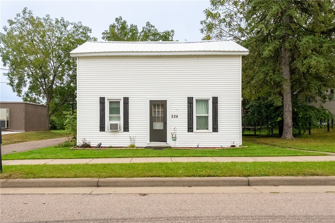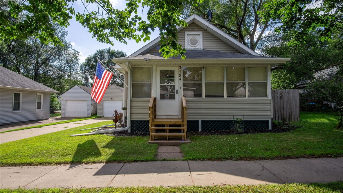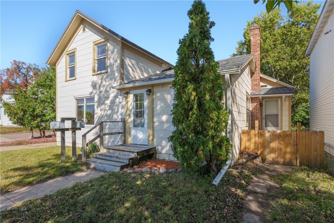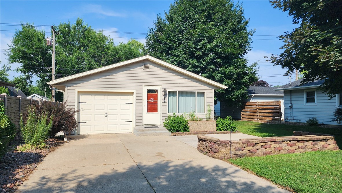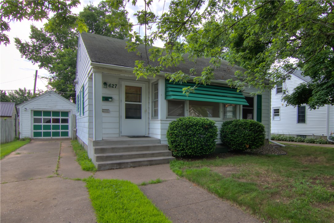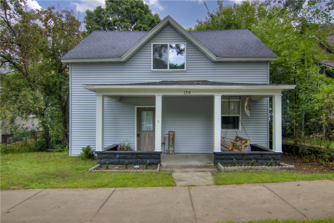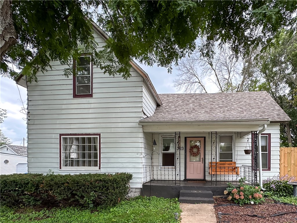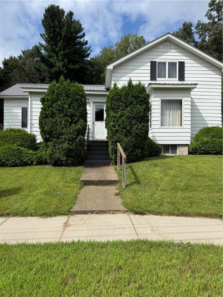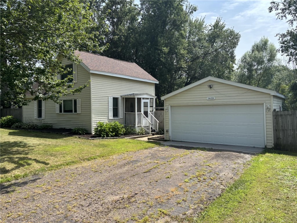2029 4th Street Eau Claire, WI 54703
- Residential | Single Family Residence
- 2
- 1
- 1
- 1,096
- 0.17
- 1881
Description
Full of character & curb appeal, this move-in ready home is a MUST SEE! The welcoming exterior features established perennial gardens & a quaint front entry that sets the tone for the charm found throughout. Inside features a bright living room with wood flooring, dedicated dining area, recently updated eat in kitchen with gas stove, first-floor laundry, bedroom & half bath. Upstairs, the spacious loft-style primary suite serves as a private retreat with a remodeled ensuite bathroom. Outside, enjoy the privacy of a fully fenced backyard lined with mature trees & concrete patio...perfect for entertaining, gardening, or simply relaxing. Located just steps from new walking trails, the Cannery District, Phoenix Park, & downtown Eau Claire, this home offers the perfect blend of character, updates & convenience. Recent Updates: Roof (Aug 2025) Mini Splits & Heat Pumps (2023) Gas Stove (2023) Radon Mitigation System (2023) Some new windows/doors (2022) Siding (2022) New supply lines (2022)
Address
Open on Google Maps- Address 2029 4th Street
- City Eau Claire
- State WI
- Zip 54703
Property Features
Last Updated on September 29, 2025 at 7:48 AM- Above Grade Finished Area: 1,006 SqFt
- Below Grade Unfinished Area: 90 SqFt
- Building Area Total: 1,096 SqFt
- Cooling: Ductless, Wall/Window Unit(s)
- Electric: Circuit Breakers
- Foundation: Stone
- Heating: Forced Air, Heat Pump
- Levels: One and One Half
- Living Area: 1,006 SqFt
- Rooms Total: 8
- Windows: Window Coverings
Exterior Features
- Construction: Vinyl Siding
- Covered Spaces: 1
- Exterior Features: Fence
- Fencing: Wood, Yard Fenced
- Garage: 1 Car, Detached
- Lot Size: 0.17 Acres
- Parking: Concrete, Driveway, Detached, Garage
- Patio Features: Concrete, Patio
- Sewer: Public Sewer
- Style: One and One Half Story
- Water Source: Public
Property Details
- 2024 Taxes: $2,216
- County: Eau Claire
- Possession: Close of Escrow
- Property Subtype: Single Family Residence
- School District: Eau Claire Area
- Status: Active w/ Offer
- Township: City of Eau Claire
- Year Built: 1881
- Zoning: Residential
- Listing Office: Property Shoppe Realty, LLC
Appliances Included
- Dryer
- Dishwasher
- Freezer
- Gas Water Heater
- Microwave
- Oven
- Range
- Refrigerator
- Range Hood
- Washer
Mortgage Calculator
- Loan Amount
- Down Payment
- Monthly Mortgage Payment
- Property Tax
- Home Insurance
- PMI
- Monthly HOA Fees
Please Note: All amounts are estimates and cannot be guaranteed.
Room Dimensions
- Bathroom #1: 8' x 6', Tile, Upper Level
- Bathroom #2: 5' x 3', Vinyl, Main Level
- Bedroom #1: 13' x 8', Carpet, Main Level
- Bedroom #2: 18' x 10', Wood, Upper Level
- Dining Room: 12' x 9', Wood, Main Level
- Kitchen: 13' x 8', Wood, Main Level
- Laundry Room: 18' x 8', Tile, Main Level
- Living Room: 15' x 13', Wood, Main Level

