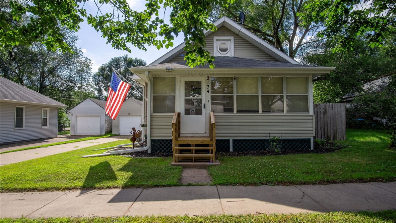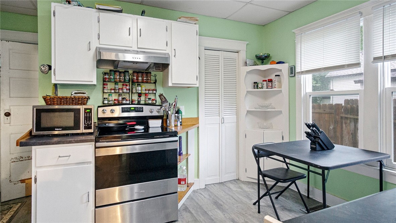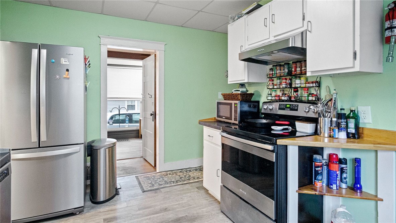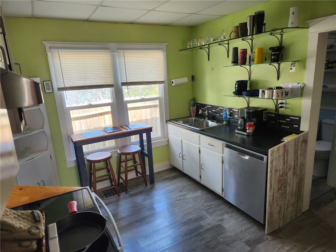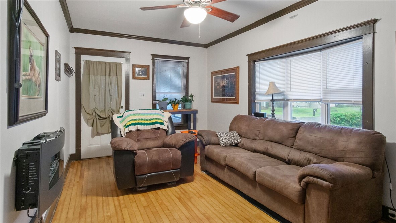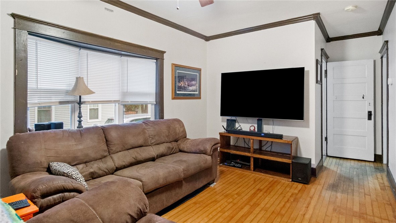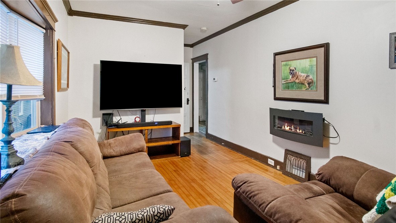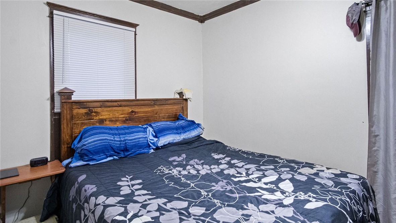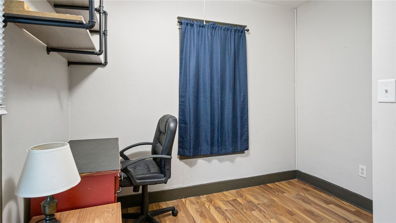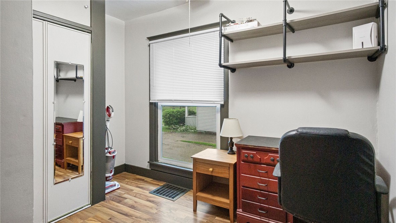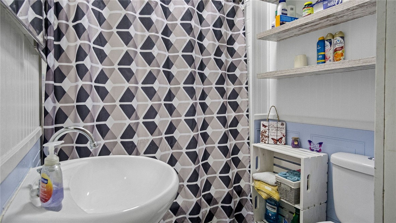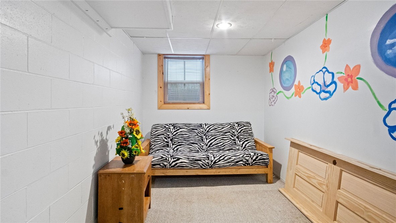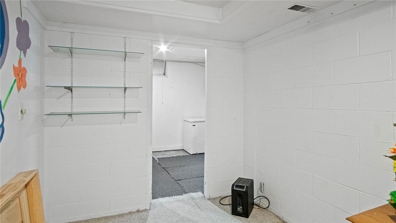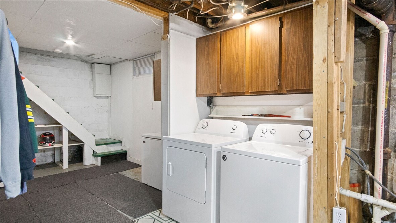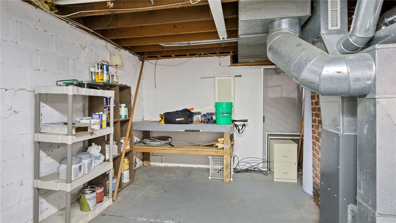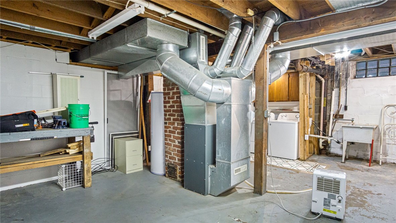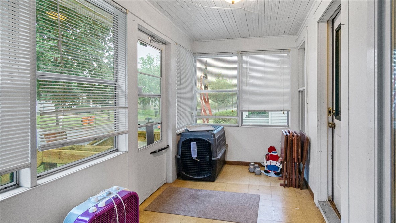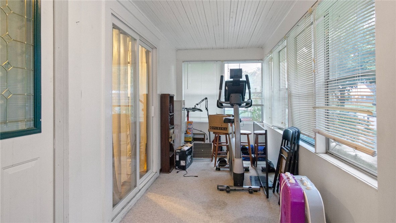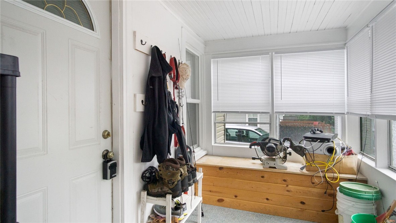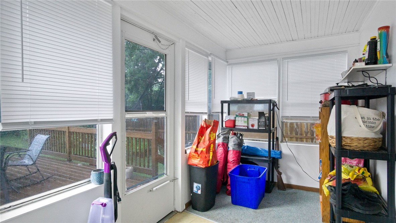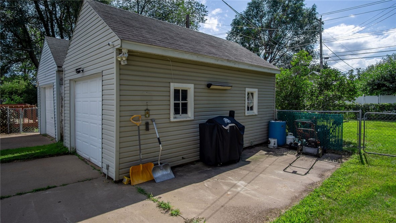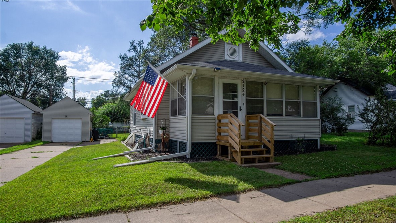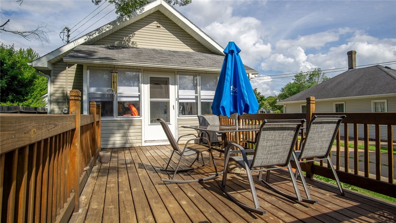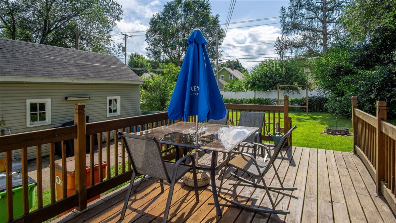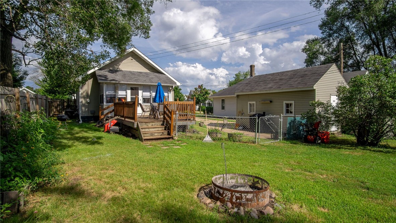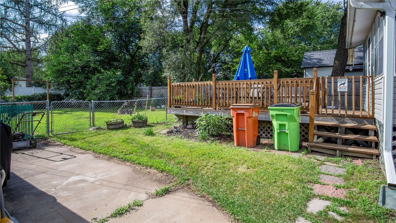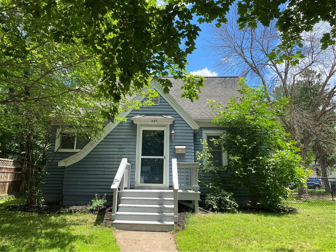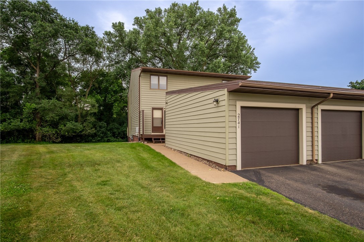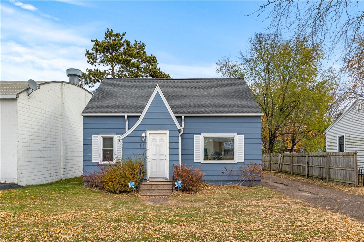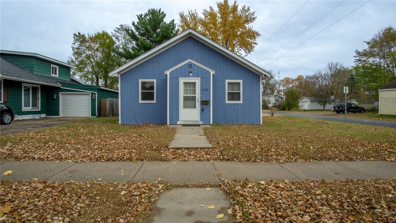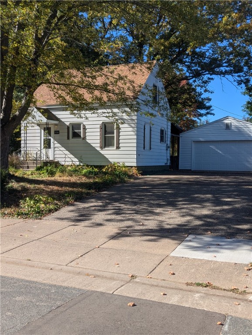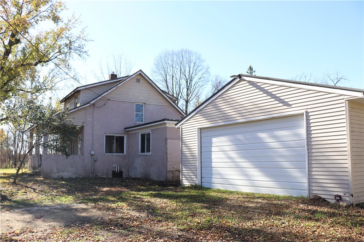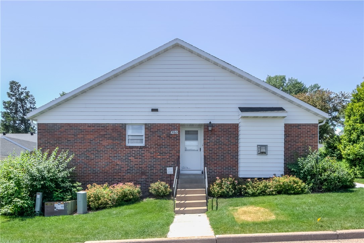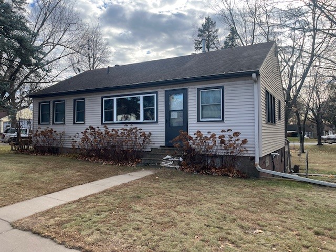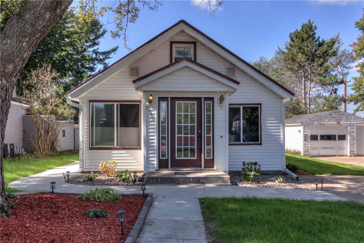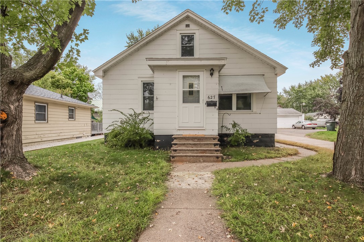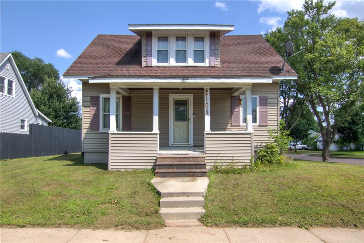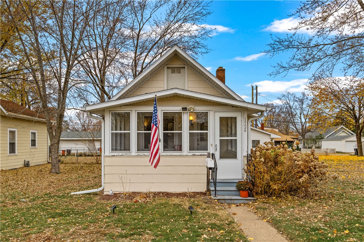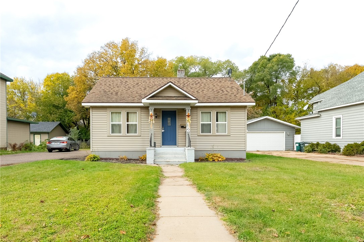2124 8th Street Eau Claire, WI 54703
- Residential | Single Family Residence
- 2
- 1
- 1,344
- 0.16
- 1901
Description
Upper west side home located in a delightful neighborhood. This well maintained 2 bedroom home has a lot to offer. It is easy to maintain and offers an efficient but versatile floor plan. With two 3 season porches, a 20x11 rear deck and large fenced in back yard, you will have many spacious areas to enjoy at your leisure. The full basement provides a laundry area and plenty of room for storage. The owner has lived in the home for 17 years and has made continuous improvements to keep the home up to date and current. New A/C 2023, flooring and appliances in 2017, furnace 2007. Exterior updates to the front stoop, landscaping and rain gutters provide excellent curb appeal.
Address
Open on Google Maps- Address 2124 8th Street
- City Eau Claire
- State WI
- Zip 54703
Property Features
Last Updated on November 10, 2025 at 10:02 PM- Above Grade Finished Area: 672 SqFt
- Basement: Full, Partially Finished
- Below Grade Finished Area: 84 SqFt
- Below Grade Unfinished Area: 588 SqFt
- Building Area Total: 1,344 SqFt
- Cooling: Central Air
- Electric: Circuit Breakers
- Fireplace: Electric
- Foundation: Block
- Heating: Forced Air
- Levels: One
- Living Area: 756 SqFt
- Rooms Total: 7
Exterior Features
- Construction: Vinyl Siding
- Covered Spaces: 1
- Fencing: Chain Link, Wood
- Garage: 1 Car, Detached
- Lot Size: 0.16 Acres
- Parking: Concrete, Driveway, Detached, Garage, Garage Door Opener
- Patio Features: Deck, Enclosed, Three Season
- Sewer: Public Sewer
- Stories: 1
- Style: One Story
- Water Source: Public
Property Details
- 2024 Taxes: $2,998
- County: Eau Claire
- Possession: Close of Escrow
- Property Subtype: Single Family Residence
- School District: Eau Claire Area
- Status: Active
- Township: City of Eau Claire
- Year Built: 1901
- Zoning: Residential
- Listing Office: RE/MAX Results~Eau Claire
Appliances Included
- Dryer
- Dishwasher
- Electric Water Heater
- Freezer
- Microwave
- Oven
- Range
- Refrigerator
- Washer
Mortgage Calculator
- Loan Amount
- Down Payment
- Monthly Mortgage Payment
- Property Tax
- Home Insurance
- PMI
- Monthly HOA Fees
Please Note: All amounts are estimates and cannot be guaranteed.
Room Dimensions
- Bathroom #1: 5' x 4', Simulated Wood, Plank, Main Level
- Bedroom #1: 9' x 8', Wood, Main Level
- Bedroom #2: 8' x 12', Simulated Wood, Plank, Main Level
- Kitchen: 9' x 13', Simulated Wood, Plank, Main Level
- Living Room: 16' x 9', Wood, Main Level
- Rec Room: 7' x 12', Carpet, Lower Level
Similar Properties
Open House: November 22 | 12:45 - 2:45 PM
619 Fairfax Street
Open House: November 21 | 2:45 - 5 PM
1524 Lyndale Avenue
Open House: November 22 | 11 AM - 1 PM

