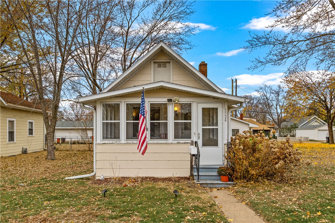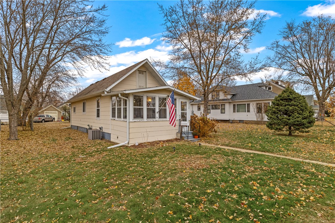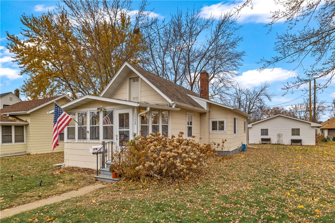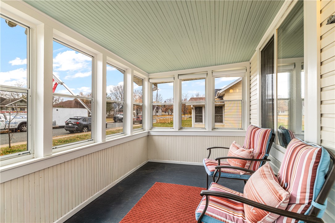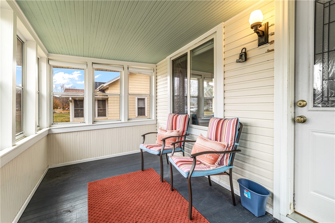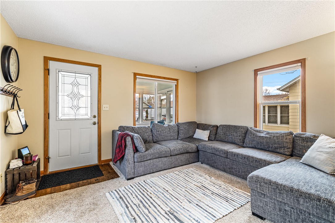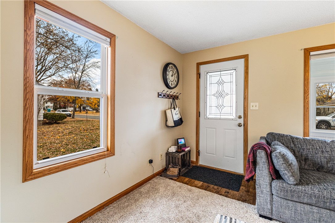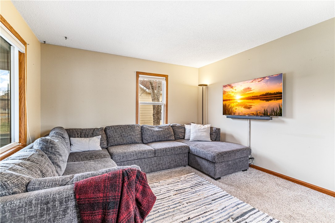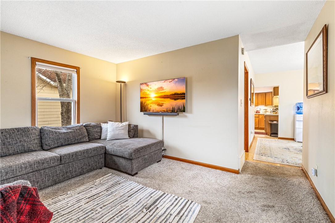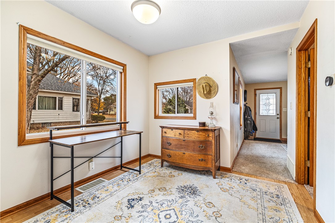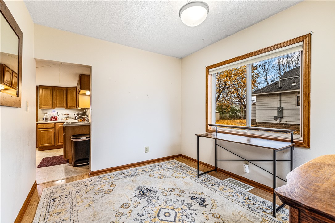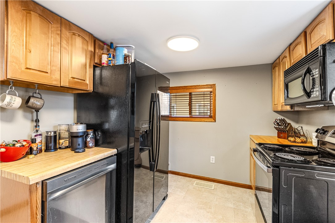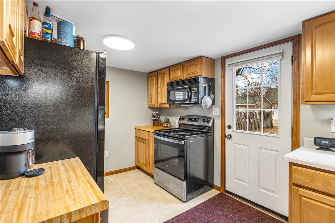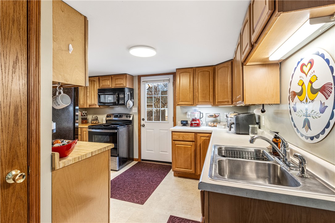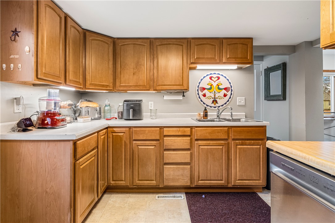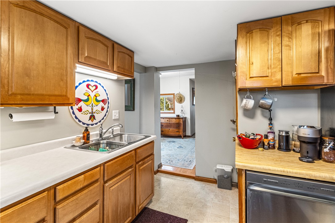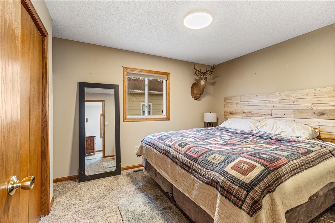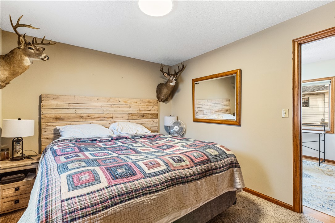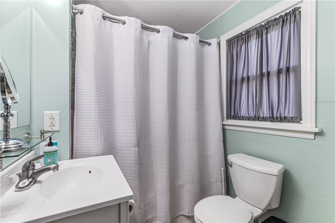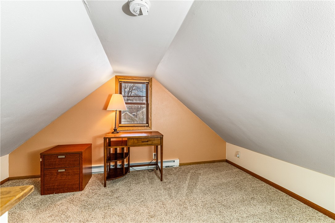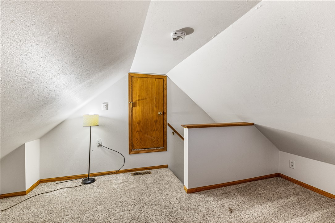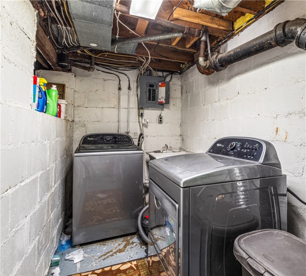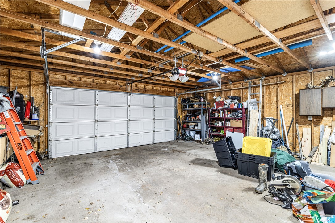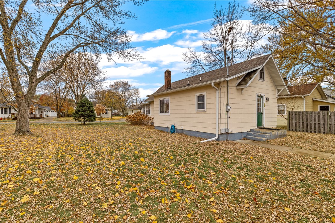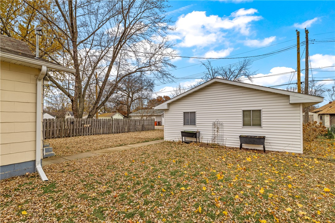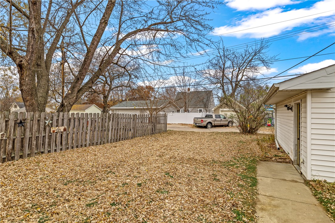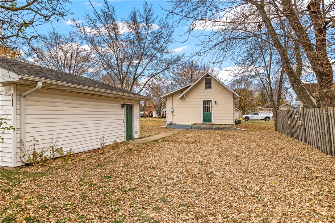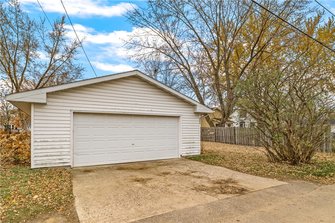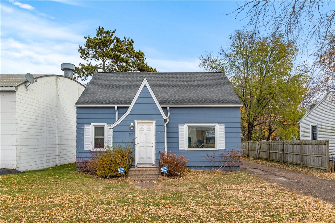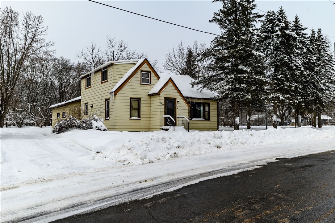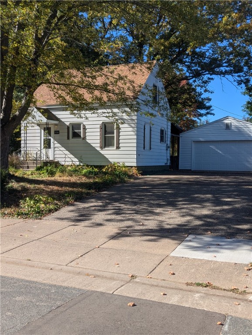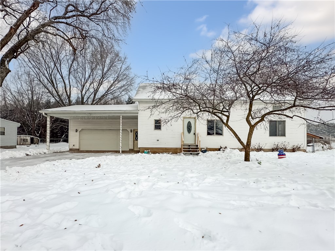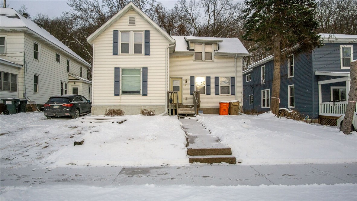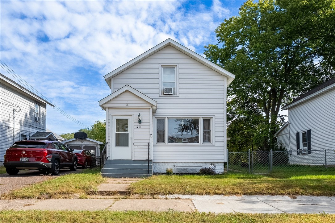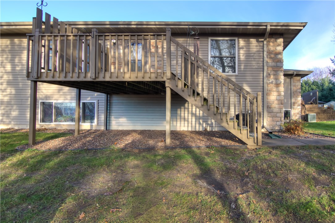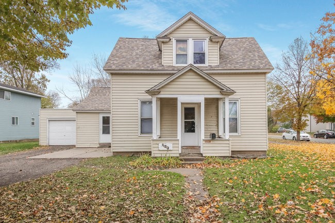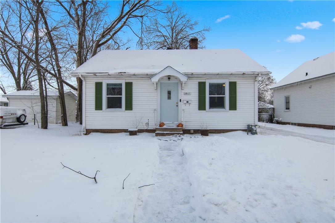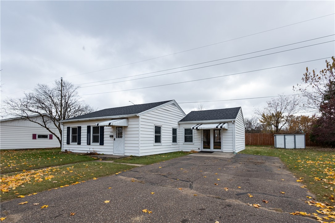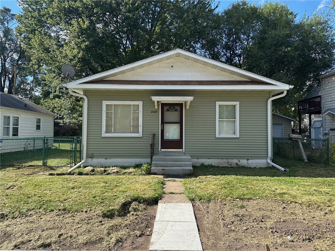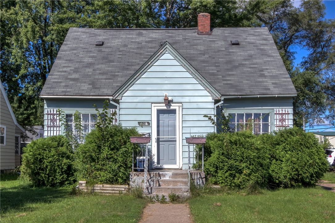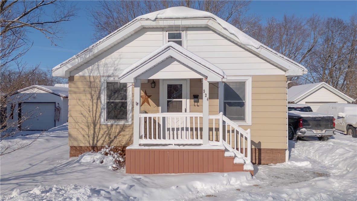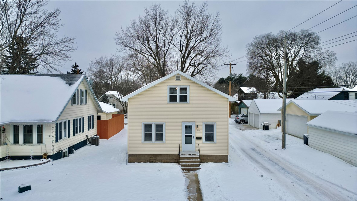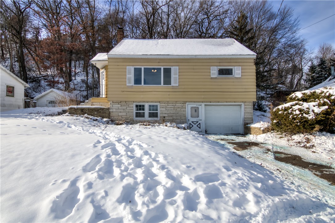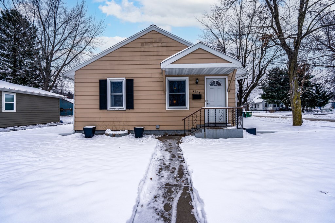1524 Lyndale Avenue Eau Claire, WI 54701
- Residential | Single Family Residence
- 2
- 1
- 1,474
- 0.16
- 1921
Description
This 2-bedroom, 1-bath home is located in Eau Claire's East Side Hill neighborhood. The house features a functional kitchen with appliances included and a dining room. Enjoy the enclosed sun porch for relaxation. The home includes two bedrooms and a living room. A large unfinished basement for all your storage needs. The backyard is relaxing and partly shaded. Parking is provided by a two-car detached garage accessed via the alley. Located in a community known for its walkability and strong neighborhood association, the property offers convenient access to downtown Eau Claire, the Pablo Center, and Boyd/Phoenix Parks.
Address
Open on Google Maps- Address 1524 Lyndale Avenue
- City Eau Claire
- State WI
- Zip 54701
Property Features
Last Updated on January 11, 2026 at 12:45 AM- Above Grade Finished Area: 942 SqFt
- Basement: Crawl Space, Full
- Below Grade Unfinished Area: 532 SqFt
- Building Area Total: 1,474 SqFt
- Cooling: Central Air
- Electric: Circuit Breakers
- Foundation: Block
- Heating: Forced Air
- Interior Features: Ceiling Fan(s)
- Levels: One and One Half
- Living Area: 942 SqFt
- Rooms Total: 8
- Windows: Window Coverings
Exterior Features
- Construction: Asbestos
- Covered Spaces: 2
- Garage: 2 Car, Detached
- Lot Size: 0.16 Acres
- Parking: Detached, Garage, Garage Door Opener
- Sewer: Public Sewer
- Style: One and One Half Story
- Water Source: Public
Property Details
- 2024 Taxes: $2,344
- County: Eau Claire
- Possession: Close of Escrow
- Property Subtype: Single Family Residence
- School District: Eau Claire Area
- Status: Active
- Township: City of Eau Claire
- Year Built: 1921
- Zoning: Residential
- Listing Office: eXp Realty, LLC
Appliances Included
- Dryer
- Dishwasher
- Microwave
- Oven
- Range
- Refrigerator
- Washer
Mortgage Calculator
Monthly
- Loan Amount
- Down Payment
- Monthly Mortgage Payment
- Property Tax
- Home Insurance
- PMI
- Monthly HOA Fees
Please Note: All amounts are estimates and cannot be guaranteed.
Room Dimensions
- 4 Season Room: 14' x 8', Wood, Main Level
- Bedroom #1: 9' x 11', Carpet, Main Level
- Bedroom #2: 10' x 10', Carpet, Upper Level
- Dining Room: 9' x 10', Carpet, Main Level
- Kitchen: 9' x 13', Vinyl, Main Level
- Laundry Room: 6' x 12', Concrete, Lower Level
- Living Room: 12' x 13', Carpet, Main Level
- Utility/Mechanical: 17' x 13', Concrete, Lower Level
Similar Properties
Open House: January 11 | 2 - 3:30 PM
Eau Claire, WI
924 James Street
$215,000
Single Family Residence

