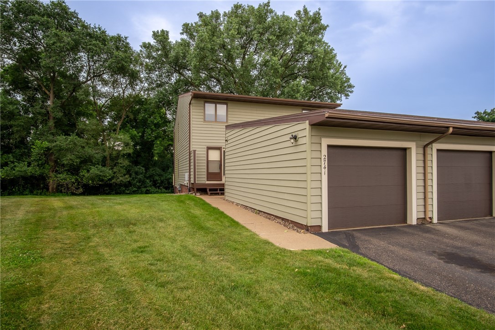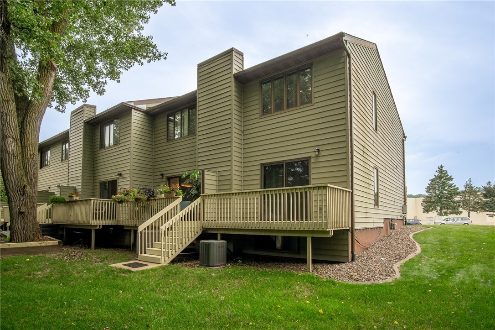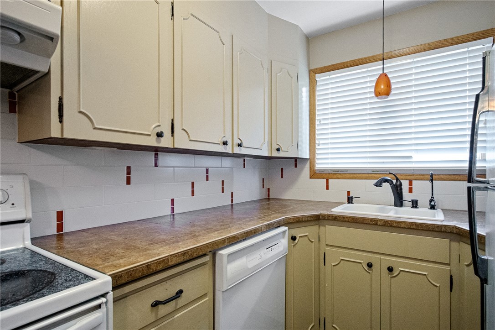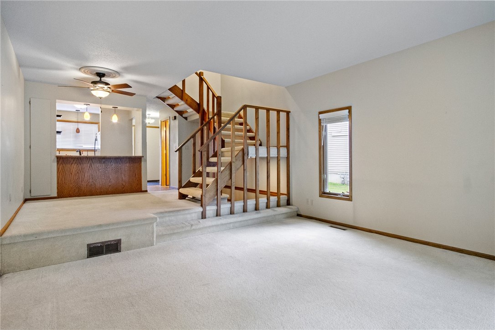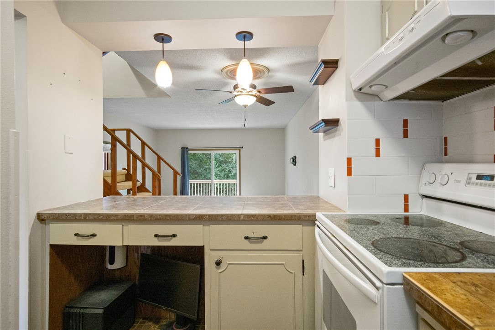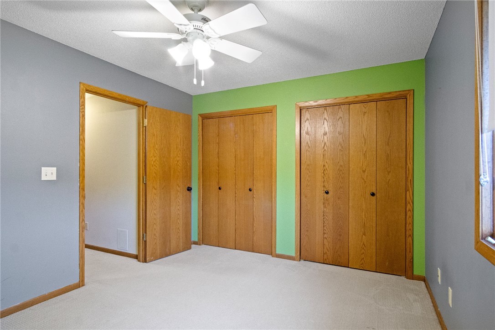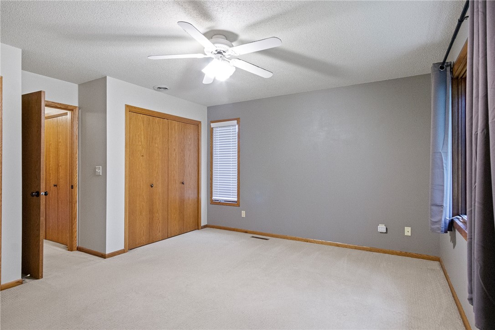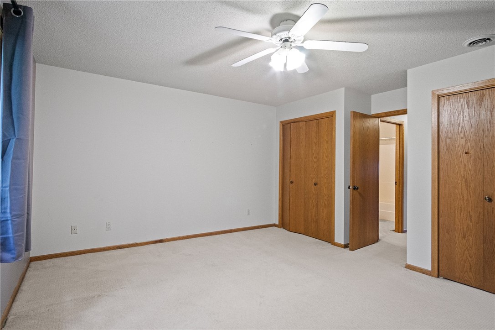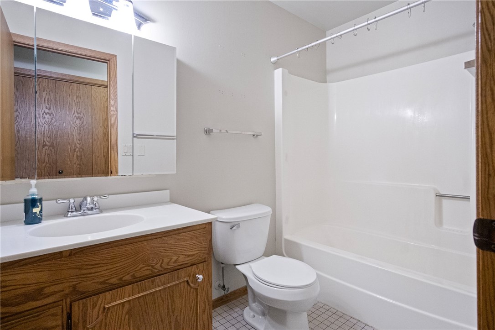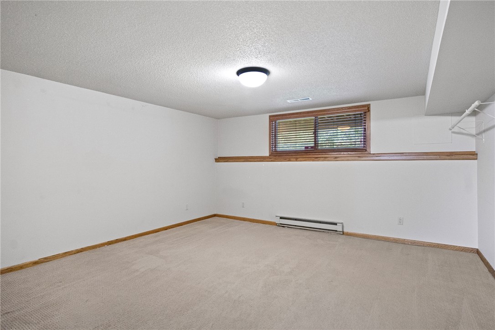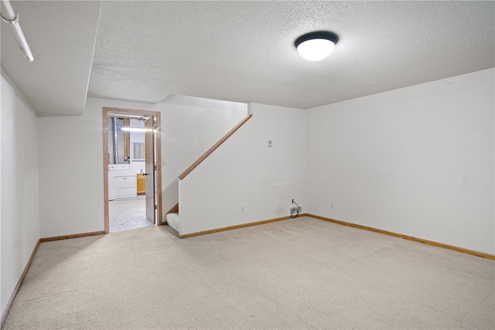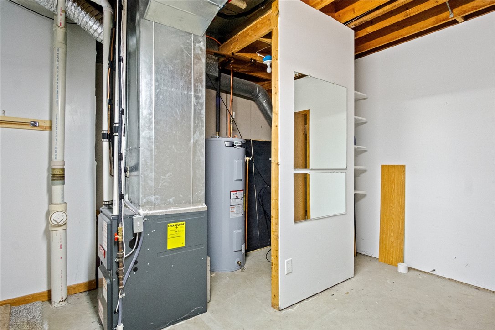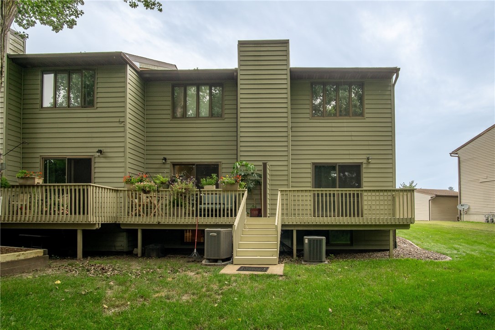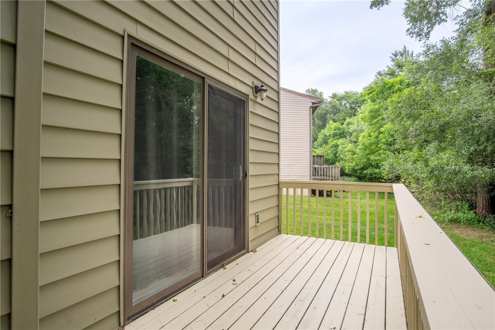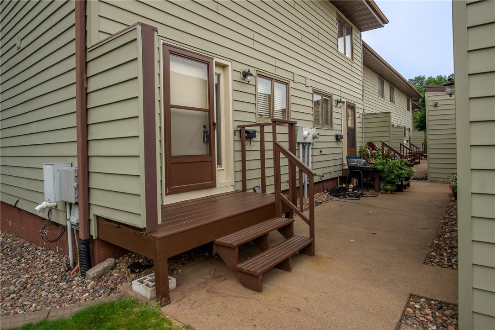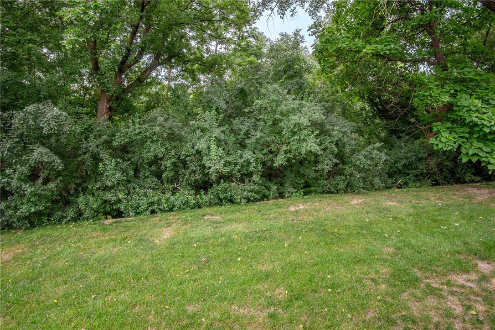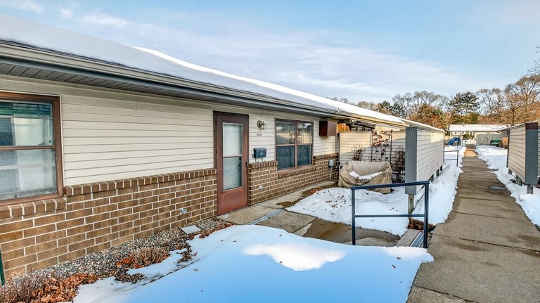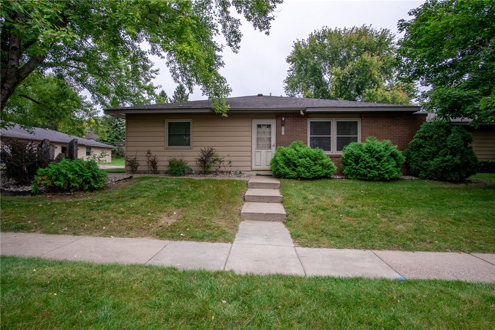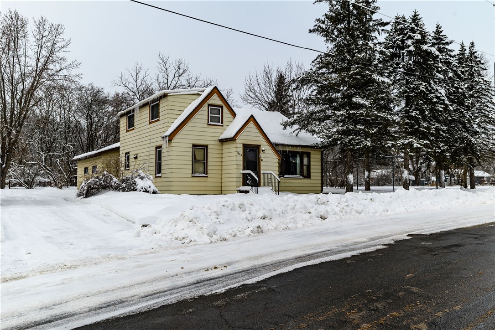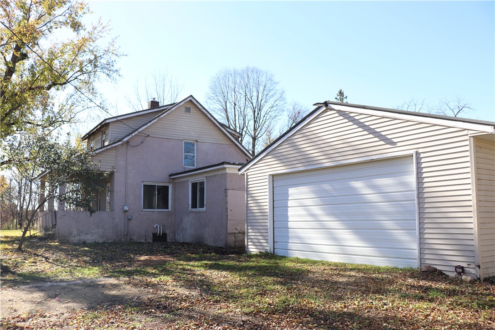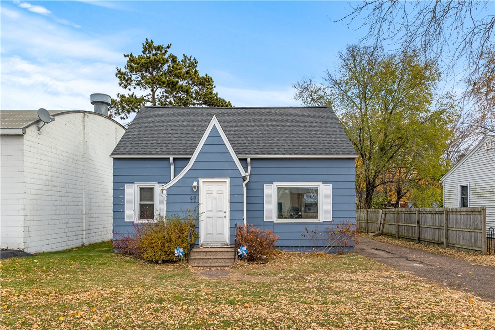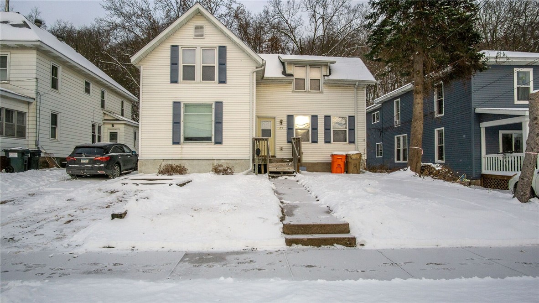2741 Morningside Drive 8 Eau Claire, WI 54703
- Residential | Condominium
- 2
- 2
- 1
- 1,674
- 1982
Description
Well-maintained 2-bedroom, 2.5-bath condo on the North Side. The a newer central air system, this home ensures year-round comfort. The open floor plan seamlessly connects the spacious living area, dining space, and kitchen, perfect for entertaining or everyday living. The patio door allows plenty of natural light in bringing the natural feel of the wooded backyard. The condo features two generously sized bedrooms, each with ample closet space, and 2.5 beautifully bathrooms. The partially finished basement includes a cozy family room, ideal for relaxation or additional entertainment space, with room to customize to your needs. Located in a prime North Side neighborhood, this condo offers easy access to River Prairie, dining, shopping and bike trails. Move-in ready.
Address
Open on Google Maps- Address 2741 Morningside Drive 8
- City Eau Claire
- State WI
- Zip 54703
Property Features
Last Updated on January 18, 2026 at 12:00 PM- Above Grade Finished Area: 1,116 SqFt
- Basement: Daylight, Full, Partially Finished
- Below Grade Finished Area: 334 SqFt
- Below Grade Unfinished Area: 224 SqFt
- Building Area Total: 1,674 SqFt
- Cooling: Central Air
- Electric: Circuit Breakers
- Foundation: Poured
- Heating: Baseboard, Forced Air
- Levels: Two
- Living Area: 1,450 SqFt
- Rooms Total: 9
Exterior Features
- Construction: Vinyl Siding
- Covered Spaces: 1
- Garage: 1 Car, Detached
- Parking: Asphalt, Driveway, Detached, Garage
- Patio Features: Deck
- Sewer: Public Sewer
- Stories: 2
- Style: Two Story
- Water Source: Public
Property Details
- 2024 Taxes: $2,922
- Association: Yes
- Association Fee: $230/Month
- County: Eau Claire
- Possession: Close of Escrow
- Property Subtype: Condominium, Single Family Residence
- School District: Eau Claire Area
- Status: Active
- Township: City of Eau Claire
- Unit Number: 8
- Year Built: 1982
- Zoning: Residential
- Listing Office: Woods & Water Realty Inc/Regional Office
Appliances Included
- Electric Water Heater
- Oven
- Range
- Refrigerator
Mortgage Calculator
- Loan Amount
- Down Payment
- Monthly Mortgage Payment
- Property Tax
- Home Insurance
- PMI
- Monthly HOA Fees
Please Note: All amounts are estimates and cannot be guaranteed.
Room Dimensions
- Bathroom #1: 4' x 5', Tile, Main Level
- Bathroom #2: 5' x 9', Tile, Upper Level
- Bedroom #1: 10' x 13', Carpet, Upper Level
- Bedroom #2: 15' x 15', Carpet, Upper Level
- Dining Area: 9' x 12', Carpet, Main Level
- Family Room: 18' x 15', Carpet, Lower Level
- Kitchen: 8' x 10', Tile, Main Level
- Laundry Room: 17' x 15', Concrete, Lower Level
- Living Room: 14' x 15', Carpet, Main Level

