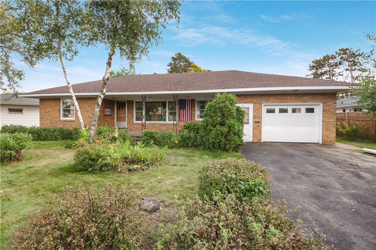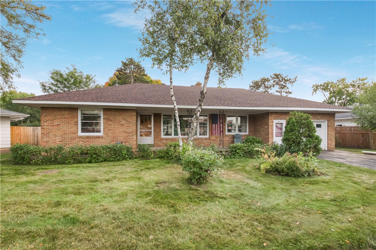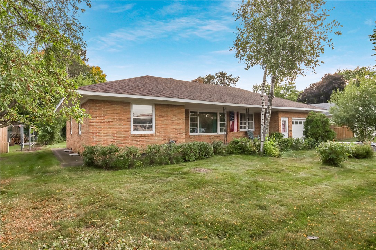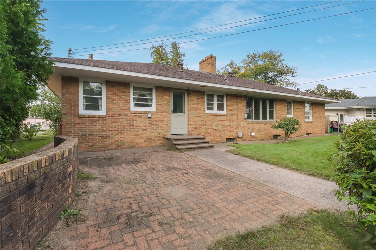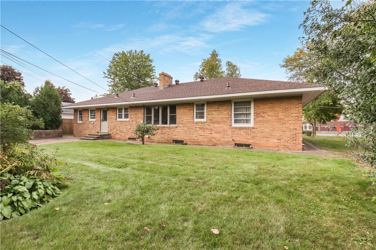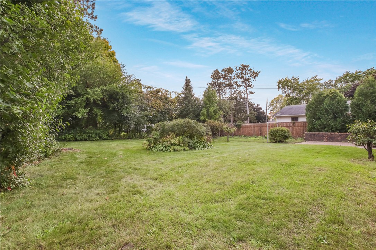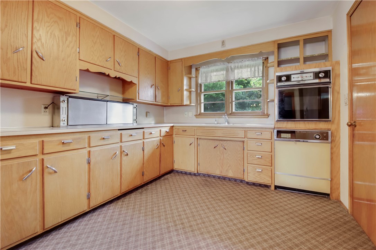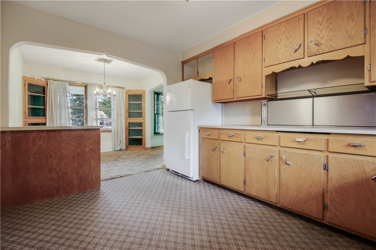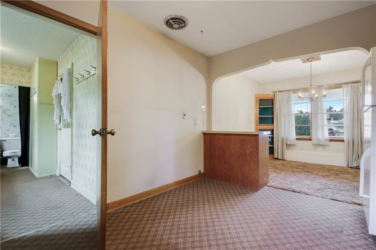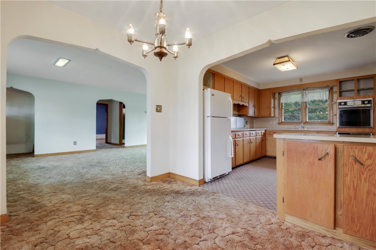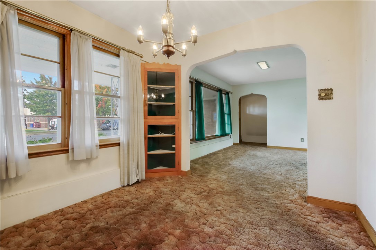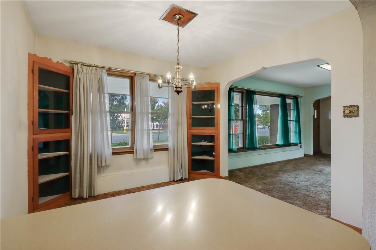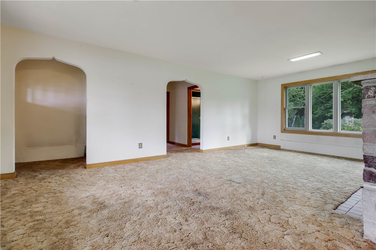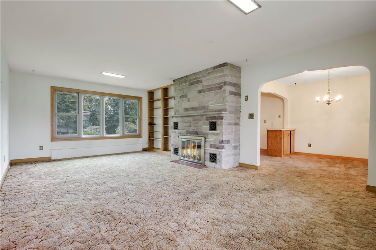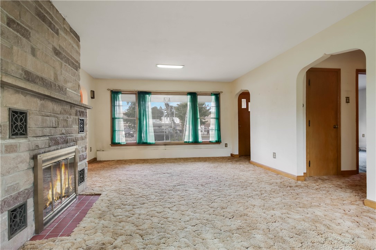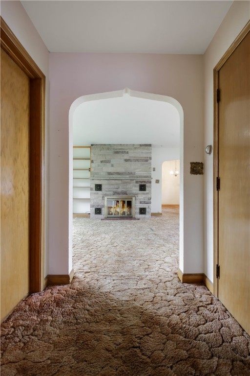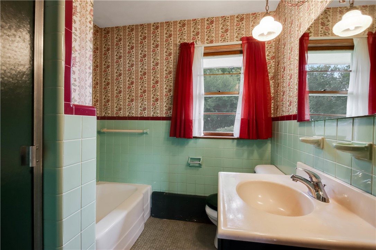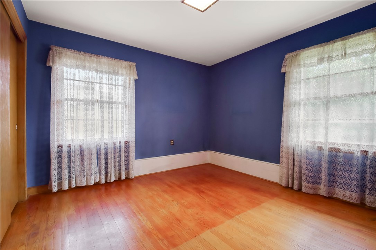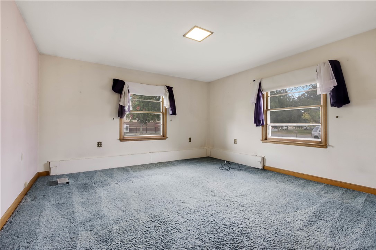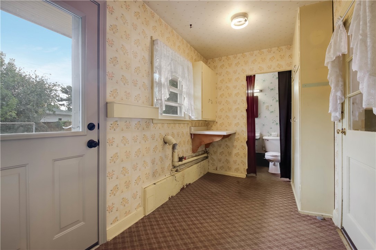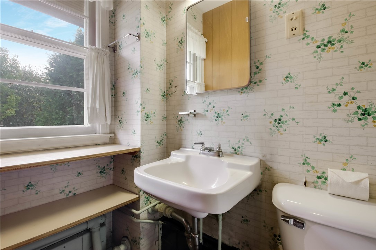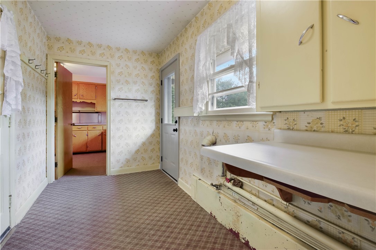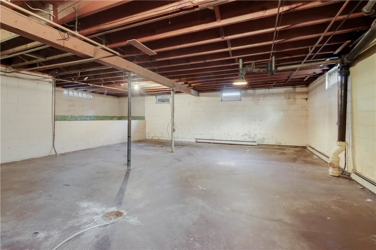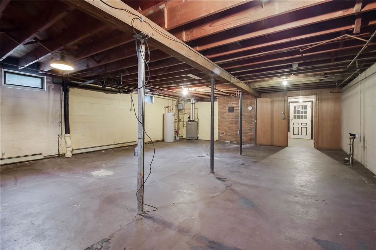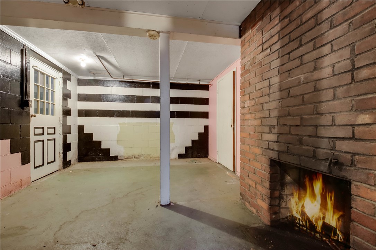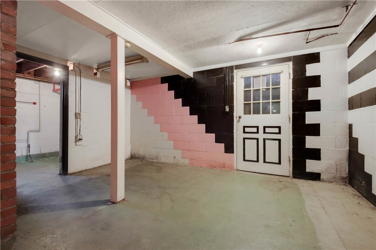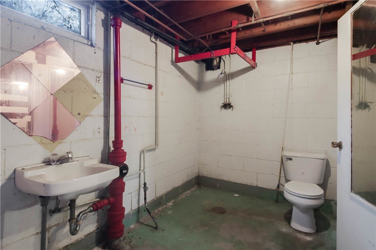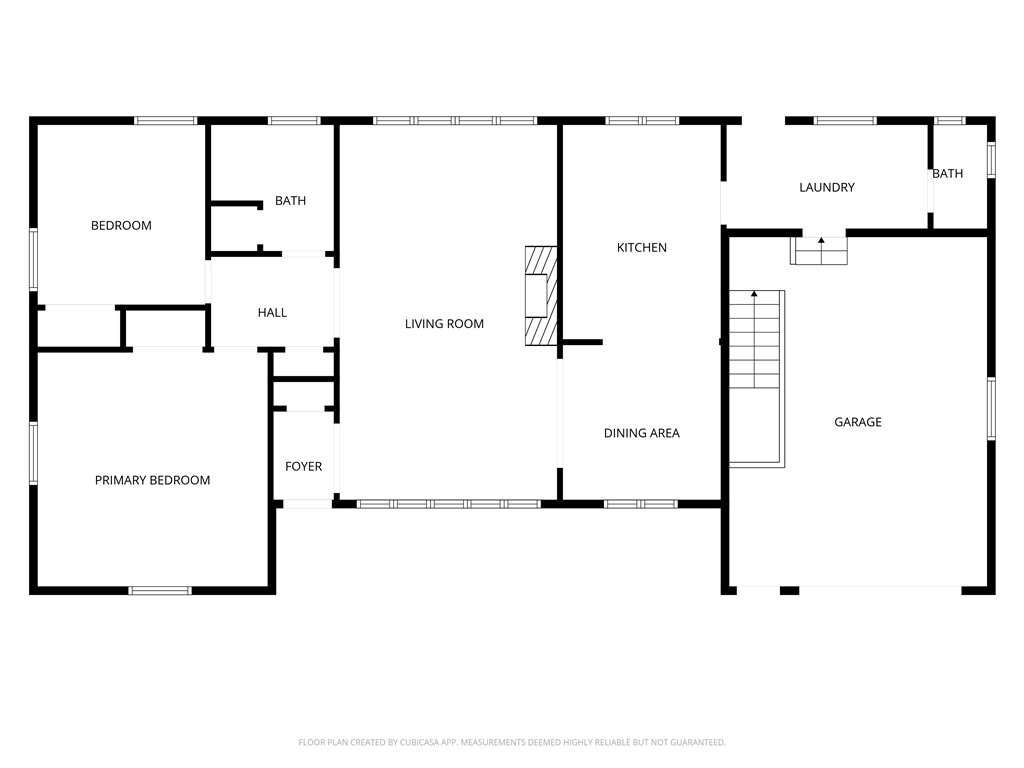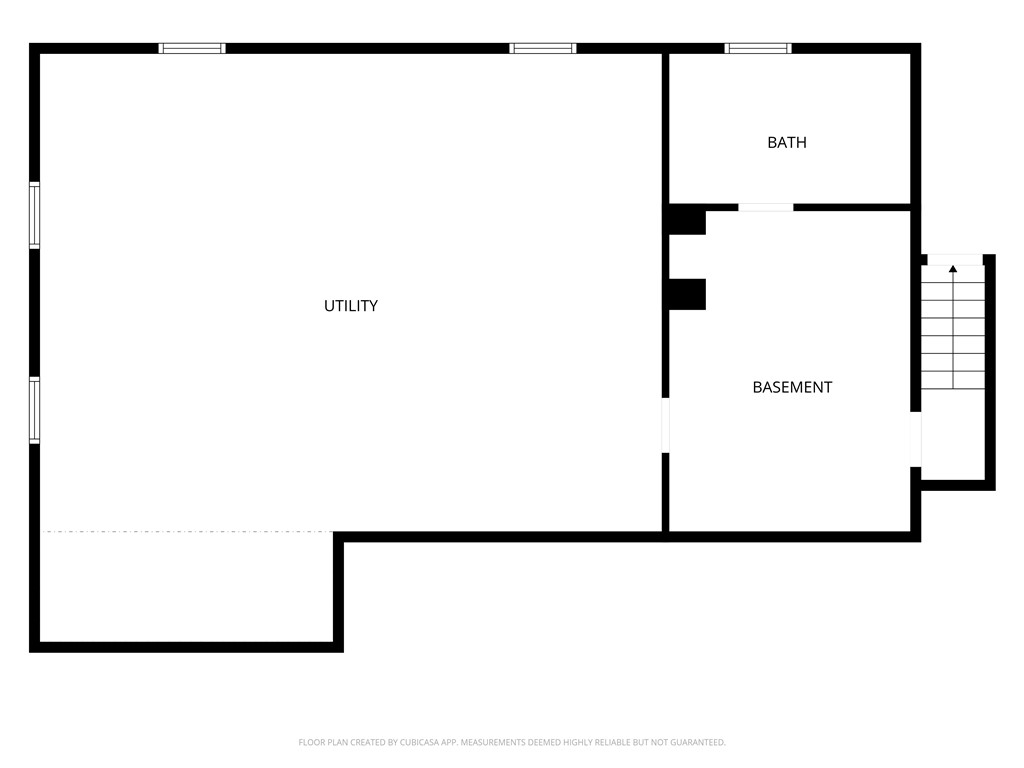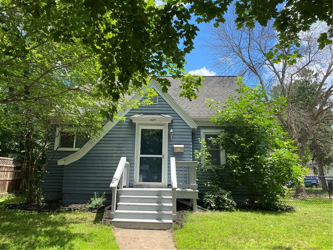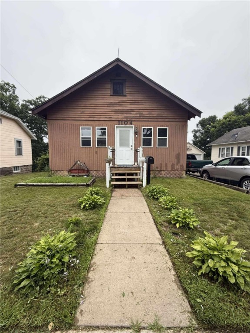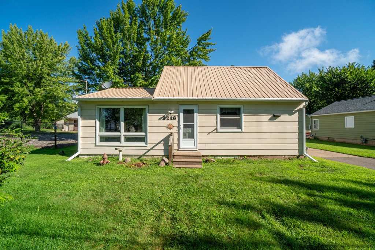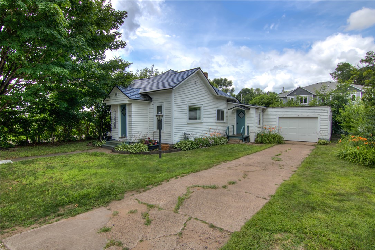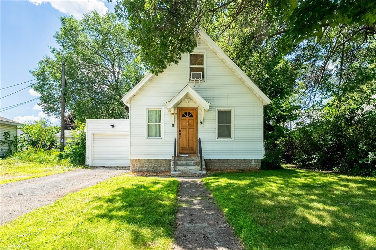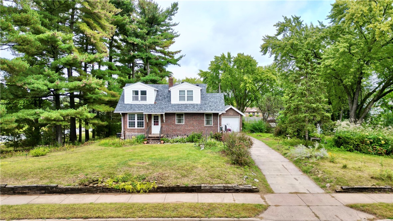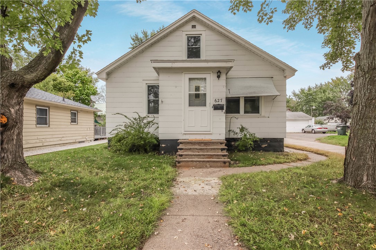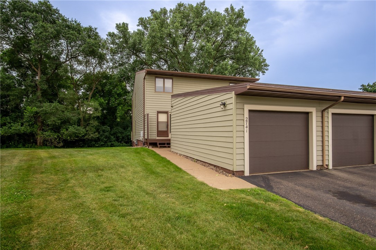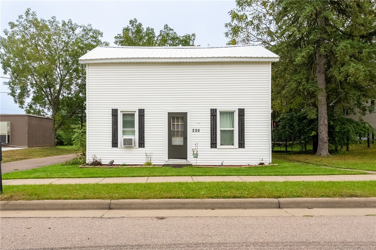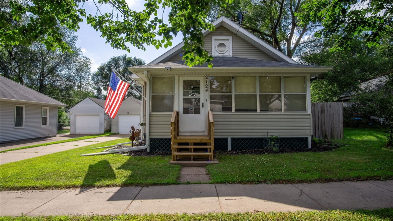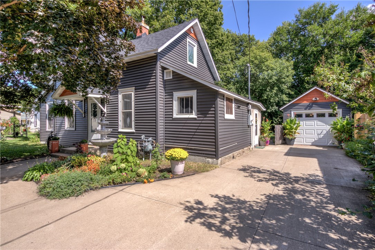311 E Lexington Boulevard Eau Claire, WI 54701
- Residential | Single Family Residence
- 2
- 2
- 1
- 2,251
- 1954
Description
Putnam Heights opportunity!! Spacious home in the desirable Putnam Heights neighborhood featuring large bedrooms and 3 baths. The main level offers a bright and spacious kitchen, a huge living room with a cozy wood-burning fireplace, a laundry area, and plenty of room to entertain. Enjoy outdoor living on the covered front porch or the brick patio in the backyard. The lower level offers room to finish for additional living space. This home is the perfect chance to get into Putnam Heights and build sweat equity while making it your own.
Address
Open on Google Maps- Address 311 E Lexington Boulevard
- City Eau Claire
- State WI
- Zip 54701
Property Features
Last Updated on October 6, 2025 at 12:47 PM- Above Grade Finished Area: 1,286 SqFt
- Basement: Full
- Below Grade Unfinished Area: 965 SqFt
- Building Area Total: 2,251 SqFt
- Cooling: Window Unit(s)
- Electric: Fuses
- Fireplace: Two
- Fireplaces: 2
- Foundation: Block
- Heating: Hot Water
- Levels: One
- Living Area: 1,286 SqFt
- Rooms Total: 9
Exterior Features
- Construction: Brick, Wood Siding
- Covered Spaces: 1
- Garage: 1 Car, Attached
- Parking: Attached, Concrete, Driveway, Garage
- Patio Features: Open, Porch
- Sewer: Public Sewer
- Stories: 1
- Style: One Story
- Water Source: Public
Property Details
- 2024 Taxes: $3,144
- County: Eau Claire
- Possession: Close of Escrow
- Property Subtype: Single Family Residence
- School District: Eau Claire Area
- Status: Active
- Subdivision: Putnam Heights
- Township: City of Eau Claire
- Year Built: 1954
- Listing Office: CB Brenizer/Eau Claire
Mortgage Calculator
Monthly
- Loan Amount
- Down Payment
- Monthly Mortgage Payment
- Property Tax
- Home Insurance
- PMI
- Monthly HOA Fees
Please Note: All amounts are estimates and cannot be guaranteed.
Room Dimensions
- Bathroom #1: 8' x 12', Concrete, Lower Level
- Bathroom #2: 7' x 4', Carpet, Main Level
- Bathroom #3: 8' x 8', Tile, Main Level
- Bedroom #1: 14' x 14', Carpet, Main Level
- Bedroom #2: 11' x 10', Wood, Main Level
- Dining Area: 10' x 10', Carpet, Main Level
- Kitchen: 14' x 10', Carpet, Main Level
- Laundry Room: 6' x 13', Carpet, Main Level
- Living Room: 23' x 14', Carpet, Main Level
Similar Properties
Open House: October 7 | 4:30 - 6:30 PM
Eau Claire, WI
2218 Fenner Avenue
$175,000
Single Family Residence

