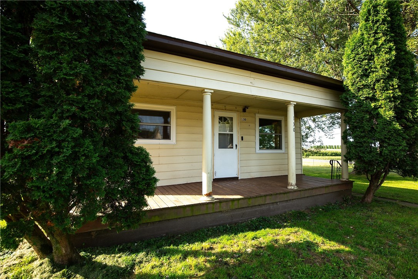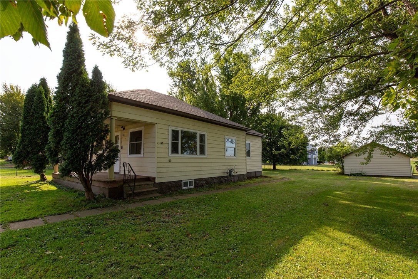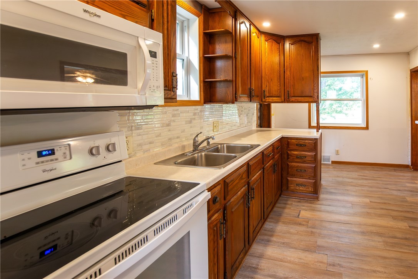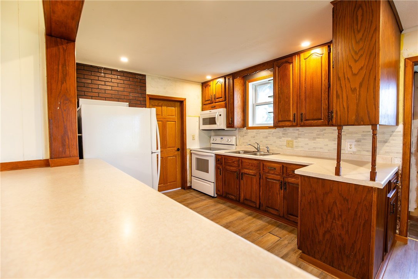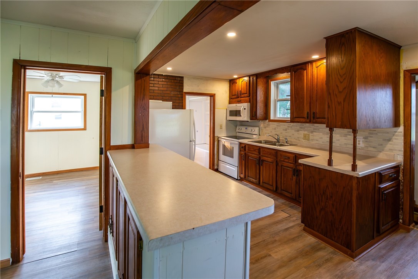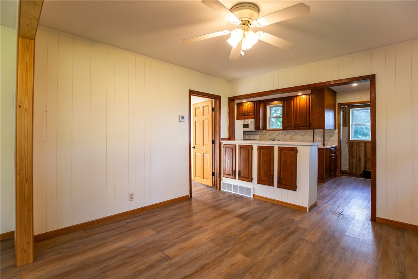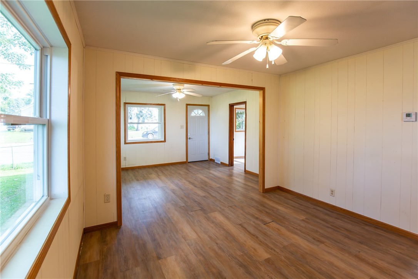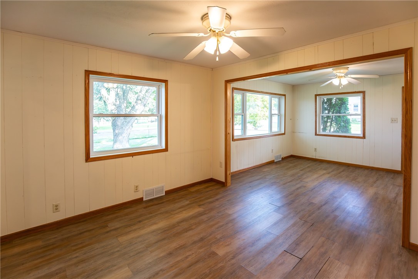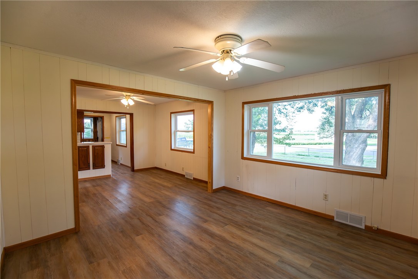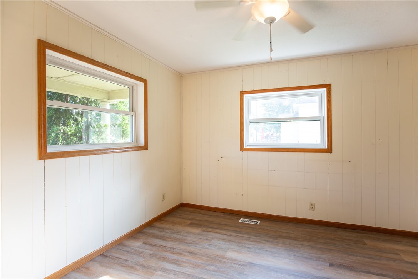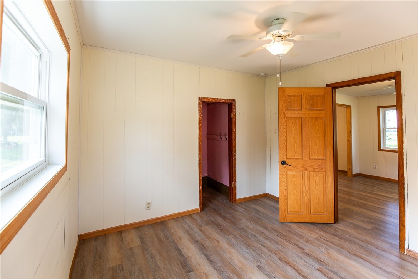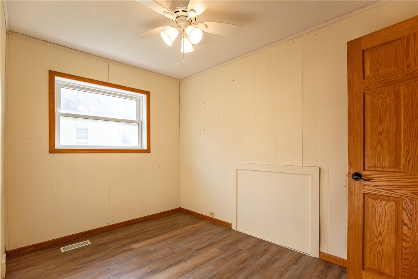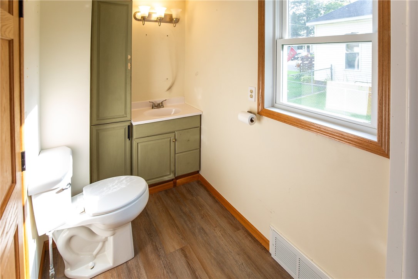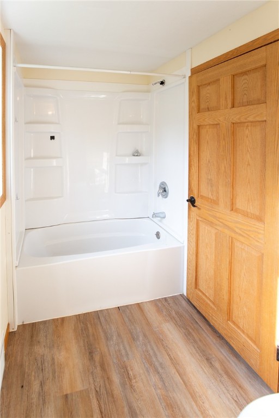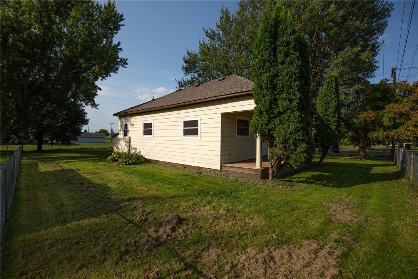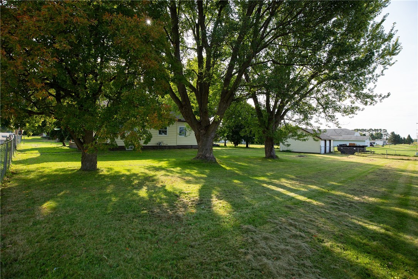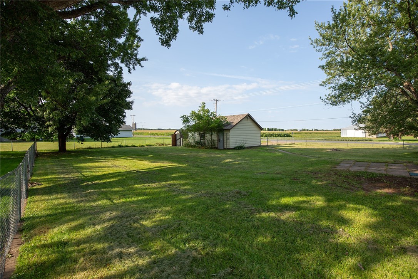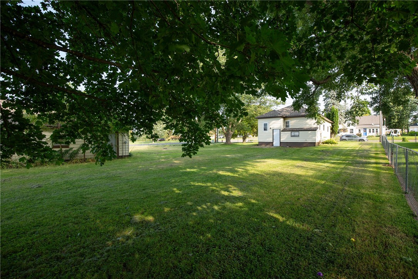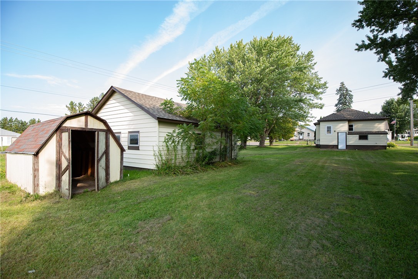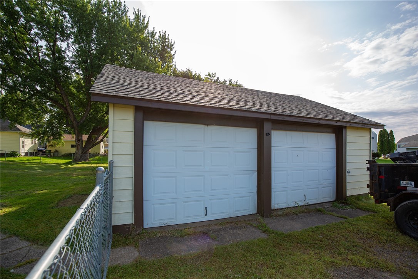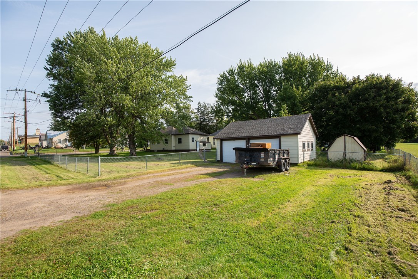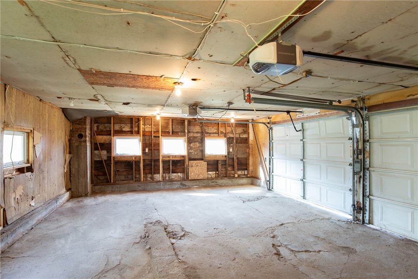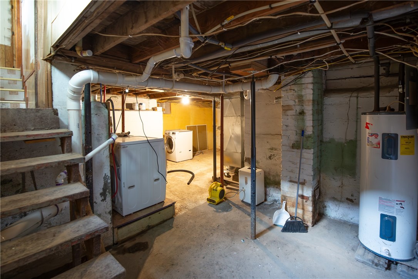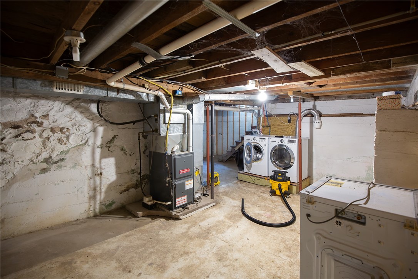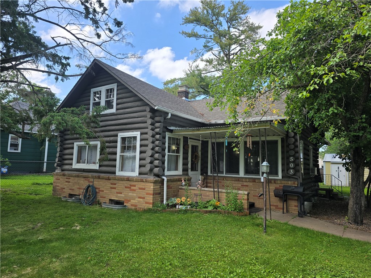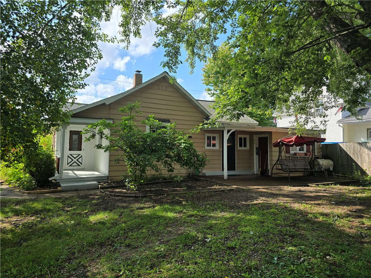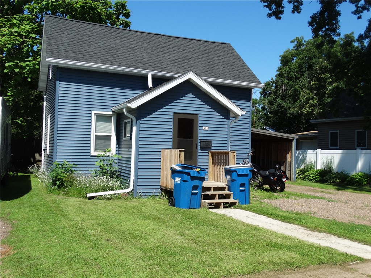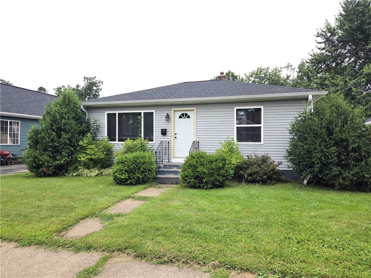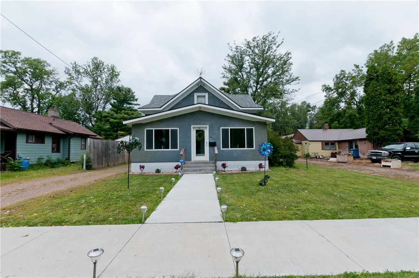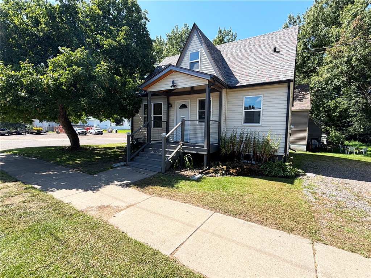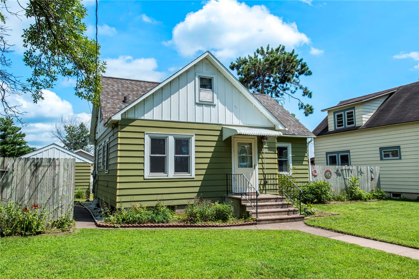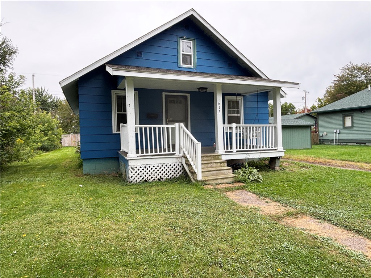130 Logan Avenue W Turtle Lake, WI 54889
- Residential | Single Family Residence
- 2
- 1
- 1,672
- 0.5
- 1950
Description
Charming 2-bedroom, 1-bath home on the edge of town with plenty of updates and space to enjoy. Sitting on a ½ acre fenced corner lot with large mature trees, this property offers both privacy and character. The home has been used as a rental, making it a great option for investors or first-time buyers. Recent improvements include new flooring, windows, roof, and a completely updated bathroom. A welcoming front porch adds curb appeal, while the low-maintenance metal siding provides peace of mind. Outside, you’ll find a 2-car garage and a handy storage shed, perfect for tools and extra space. With a roomy yard, mature landscaping, and modern updates, this home blends comfort, function, and potential all in one.
Address
Open on Google Maps- Address 130 Logan Avenue W
- City Turtle Lake
- State WI
- Zip 54889
Property Features
Last Updated on September 10, 2025 at 11:25 AM- Above Grade Finished Area: 912 SqFt
- Basement: Full
- Below Grade Unfinished Area: 760 SqFt
- Building Area Total: 1,672 SqFt
- Electric: Circuit Breakers
- Foundation: Poured
- Heating: Forced Air
- Levels: One
- Living Area: 912 SqFt
- Rooms Total: 7
Exterior Features
- Construction: Metal Siding
- Covered Spaces: 2
- Fencing: Chain Link
- Garage: 2 Car, Detached
- Lot Size: 0.5 Acres
- Parking: Driveway, Detached, Garage, Gravel
- Patio Features: Covered, Deck, Open, Porch
- Sewer: Public Sewer
- Stories: 1
- Style: One Story
- Water Source: Public
Property Details
- 2024 Taxes: $1,591
- County: Barron
- Other Structures: Shed(s)
- Possession: Close of Escrow
- Property Subtype: Single Family Residence
- School District: Turtle Lake
- Status: Active
- Township: Village of Turtle Lake
- Year Built: 1950
- Zoning: Residential
- Listing Office: Compass Realty Group
Appliances Included
- Dryer
- Dishwasher
- Electric Water Heater
- Microwave
- Oven
- Range
- Refrigerator
- Washer
Mortgage Calculator
- Loan Amount
- Down Payment
- Monthly Mortgage Payment
- Property Tax
- Home Insurance
- PMI
- Monthly HOA Fees
Please Note: All amounts are estimates and cannot be guaranteed.
Room Dimensions
- Bathroom #1: 5' x 10', Simulated Wood, Plank, Main Level
- Bedroom #1: 16' x 12', Simulated Wood, Plank, Main Level
- Bedroom #2: 8' x 12', Simulated Wood, Plank, Main Level
- Dining Room: 12' x 11', Simulated Wood, Plank, Main Level
- Entry/Foyer: 10' x 4', Linoleum, Main Level
- Kitchen: 15' x 11', Simulated Wood, Plank, Main Level
- Living Room: 12' x 13', Simulated Wood, Plank, Main Level

