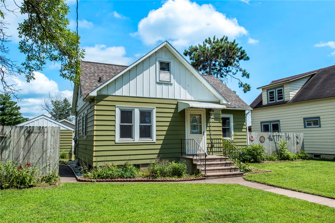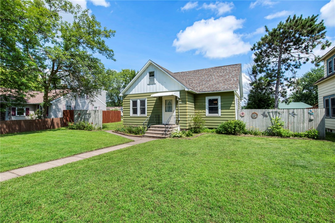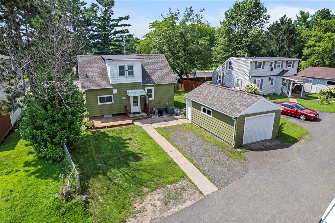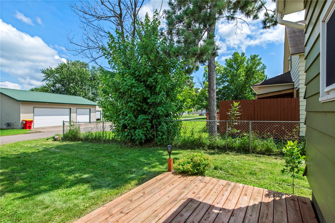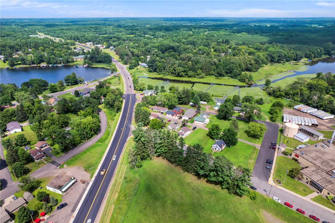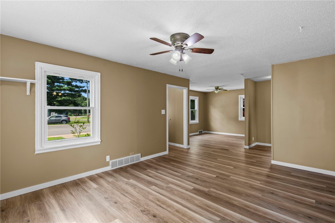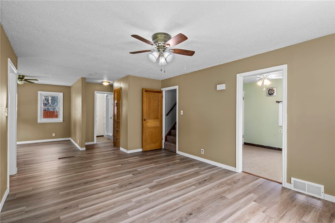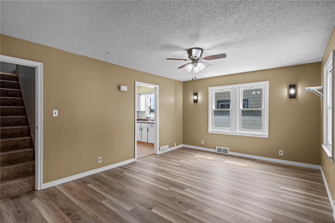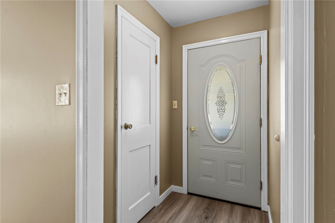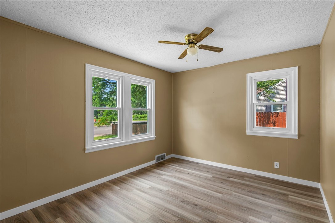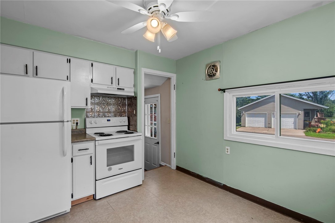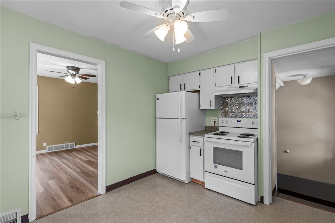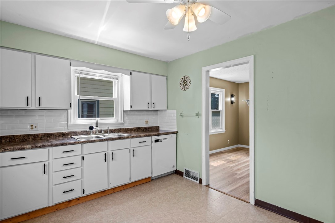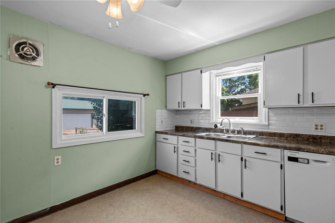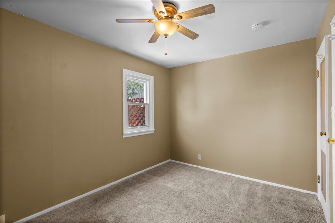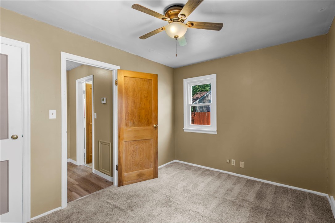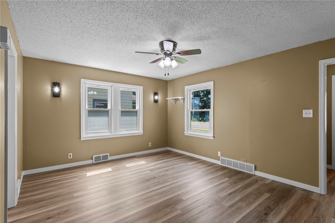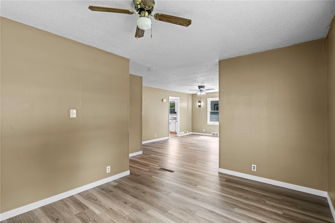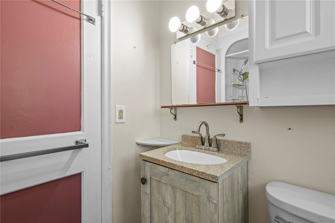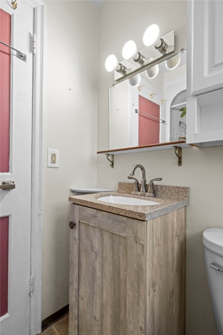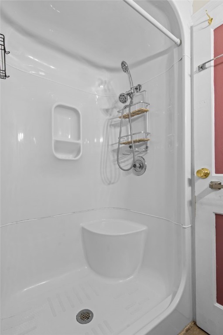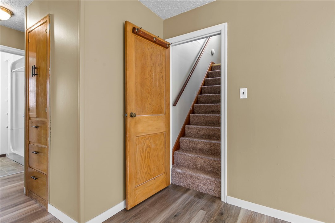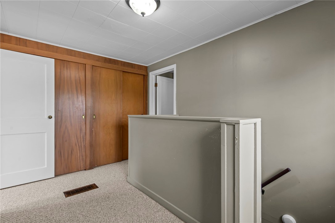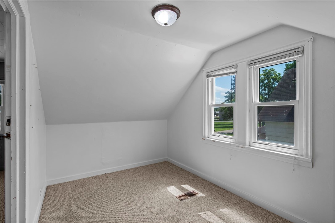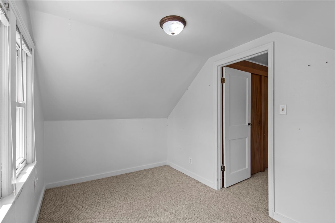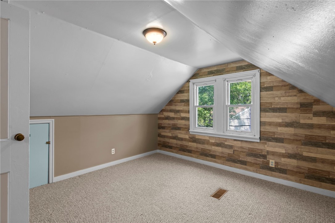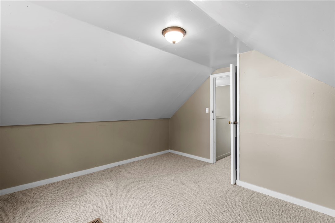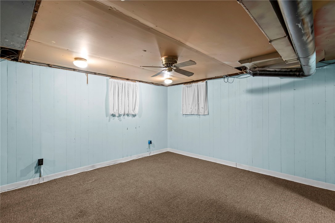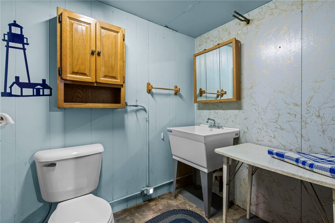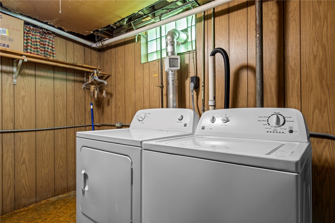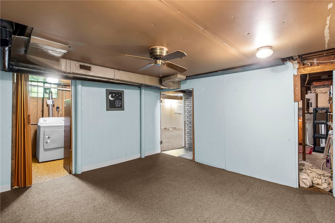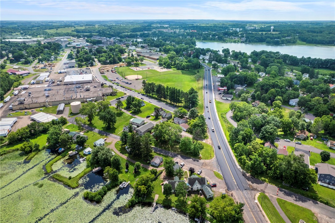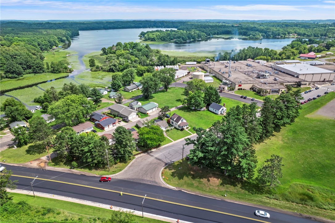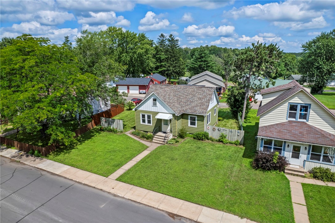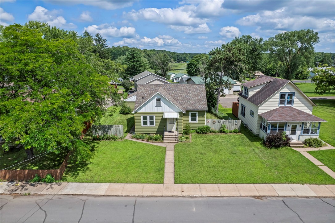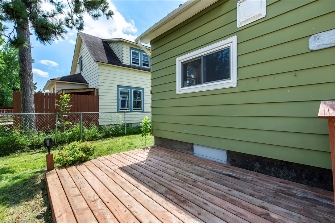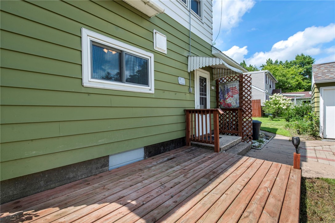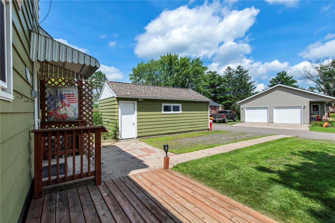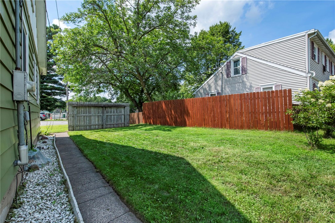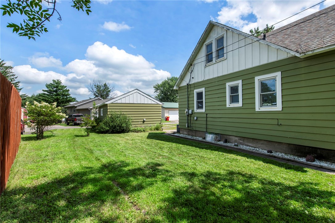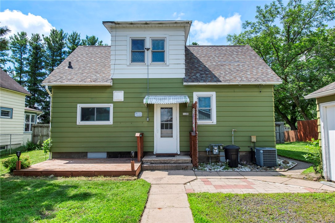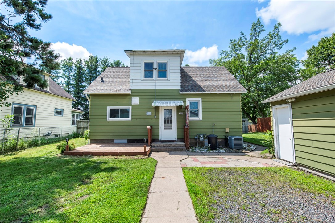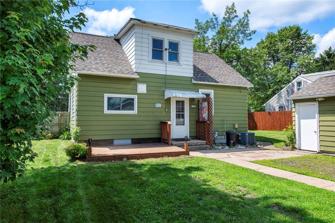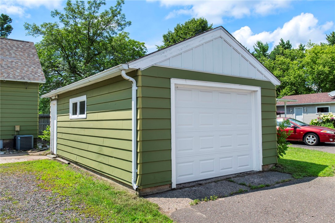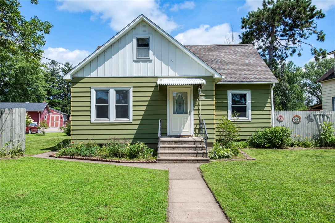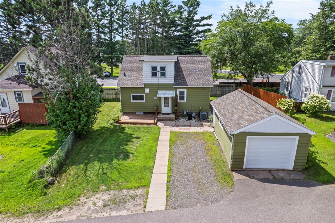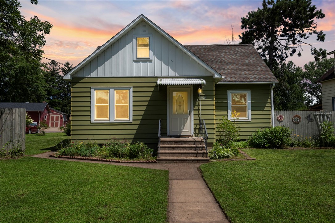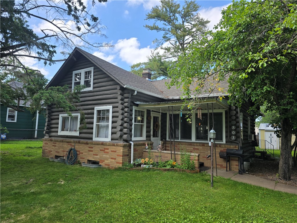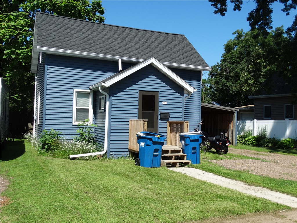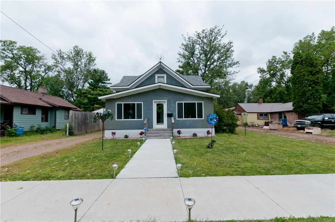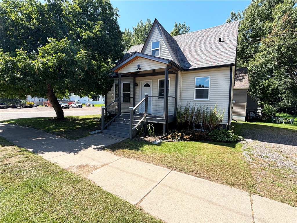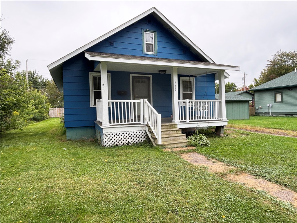1688 Western Avenue Cumberland, WI 54829
- Residential | Single Family Residence
- 3
- 1
- 1
- 3,440
- 0.15
- 1945
Description
Charming 3 bedroom, 2 bath home right downtown Cumberland, WI! This well-maintained home offers a warm welcoming layout with brand new LVP flooring on main and plush carpet in bedrooms. Open-concept living and dining area. You'll love the fenced backyard, ideal for pets, play or entertaining. The basement features a versatile bonus room that could serve as a fourth bedroom, office, or playroom. Located close to schools and shopping, this home combines comfort, convenience, and value. Don't miss out on this fantastic opportunity-schedule your showing today!
Address
Open on Google Maps- Address 1688 Western Avenue
- City Cumberland
- State WI
- Zip 54829
Property Features
Last Updated on August 4, 2025 at 11:27 AM- Above Grade Finished Area: 1,185 SqFt
- Above Grade Unfinished Area: 649 SqFt
- Basement: Full, Partially Finished
- Below Grade Finished Area: 649 SqFt
- Below Grade Unfinished Area: 957 SqFt
- Building Area Total: 3,440 SqFt
- Cooling: Central Air
- Electric: Circuit Breakers
- Foundation: Block
- Heating: Forced Air
- Levels: Two
- Living Area: 1,834 SqFt
- Rooms Total: 8
Exterior Features
- Construction: Engineered Wood
- Covered Spaces: 1
- Garage: 1 Car, Detached
- Lot Size: 0.15 Acres
- Parking: Detached, Garage
- Sewer: Public Sewer
- Stories: 2
- Style: Two Story
- Water Source: Public
Property Details
- 2024 Taxes: $1,814
- County: Barron
- Possession: Close of Escrow
- Property Subtype: Single Family Residence
- School District: Cumberland
- Status: Active w/ Offer
- Township: City of Cumberland
- Year Built: 1945
- Zoning: Residential
- Listing Office: Edina Realty, Corp. - Cumberland
Appliances Included
- Dryer
- Dishwasher
- Oven
- Range
- Refrigerator
Mortgage Calculator
Monthly
- Loan Amount
- Down Payment
- Monthly Mortgage Payment
- Property Tax
- Home Insurance
- PMI
- Monthly HOA Fees
Please Note: All amounts are estimates and cannot be guaranteed.
Room Dimensions
- Bathroom #1: 5' x 8', Linoleum, Lower Level
- Bathroom #2: 5' x 7', Linoleum, Main Level
- Bedroom #1: 12' x 12', Carpet, Upper Level
- Bedroom #2: 5' x 12', Carpet, Upper Level
- Dining Room: 10' x 12', Simulated Wood, Plank, Main Level
- Family Room: 13' x 13', Simulated Wood, Plank, Lower Level
- Kitchen: 9' x 13', Vinyl, Main Level
- Living Room: 12' x 16', Simulated Wood, Plank, Main Level

