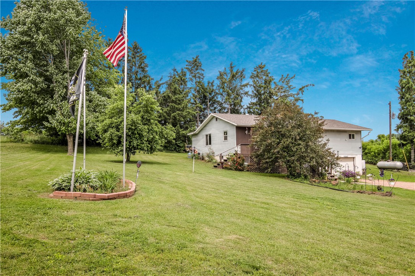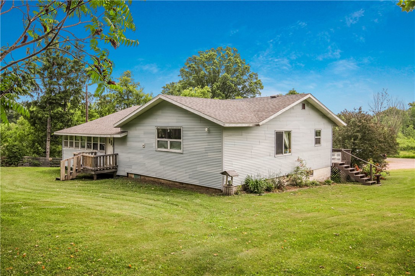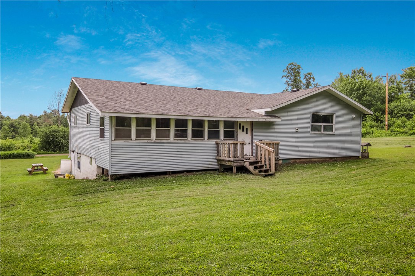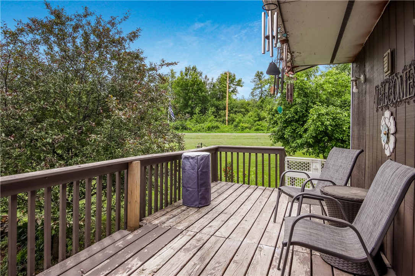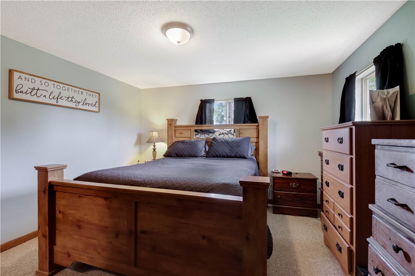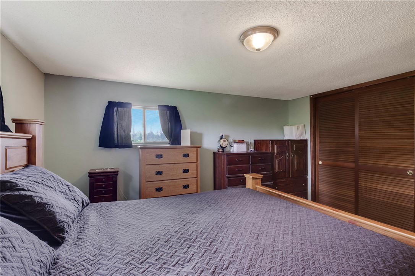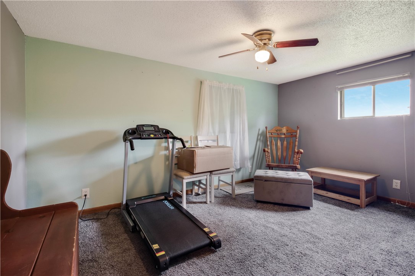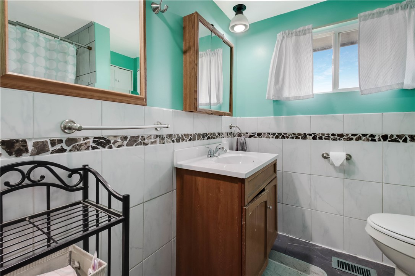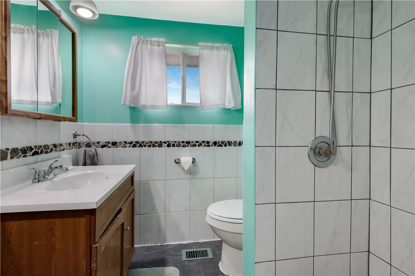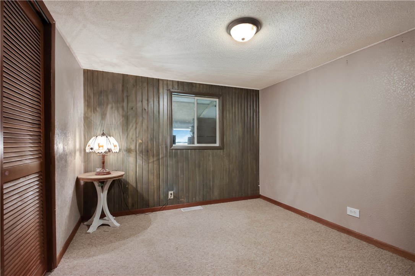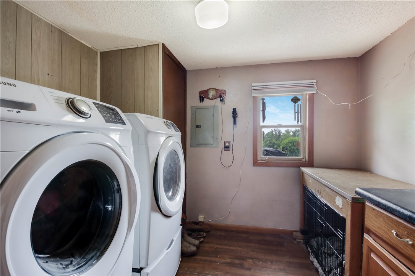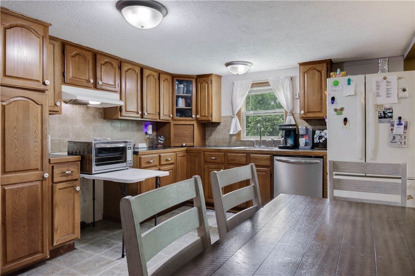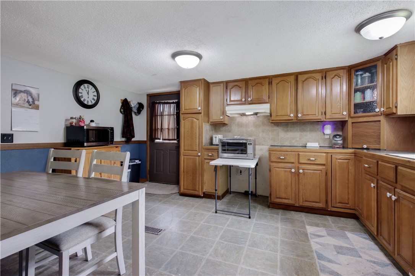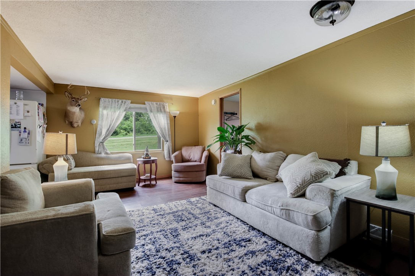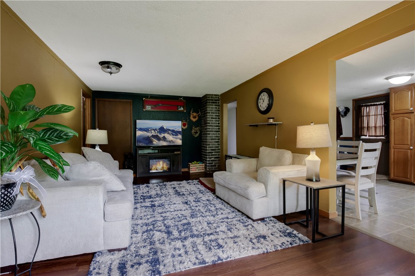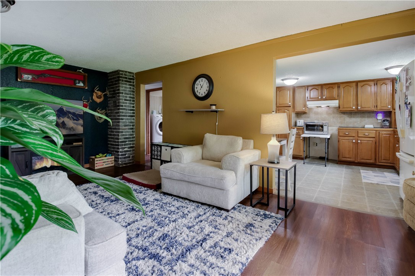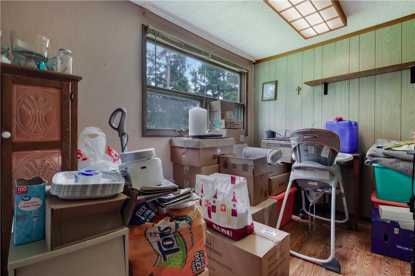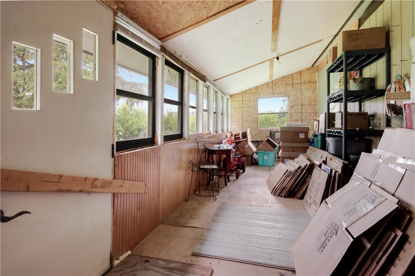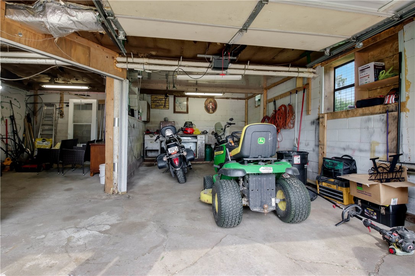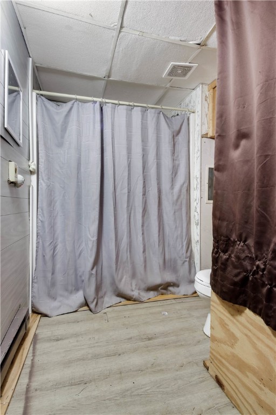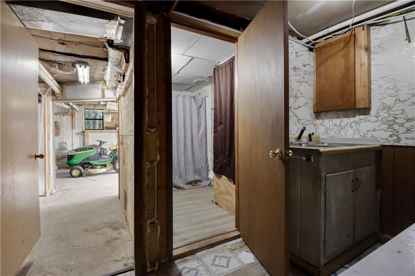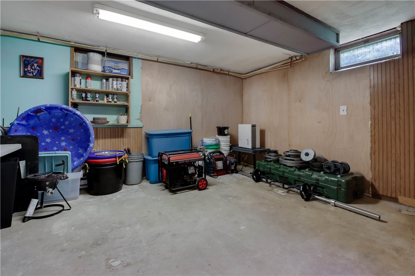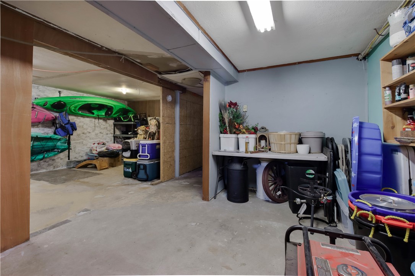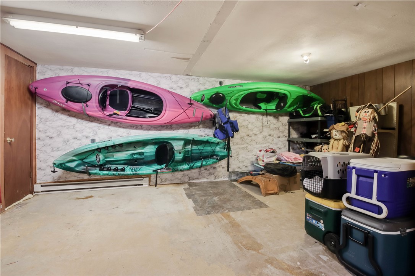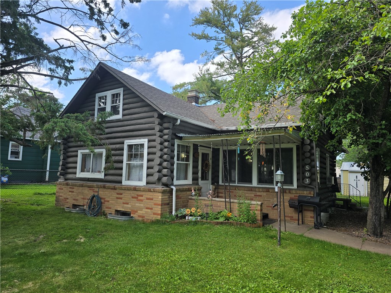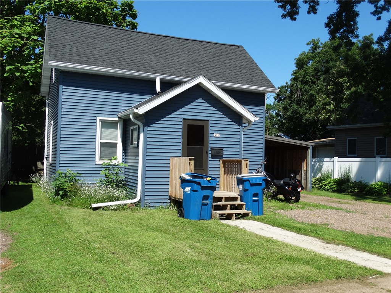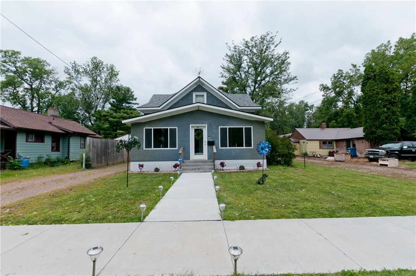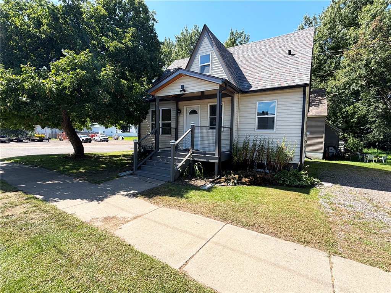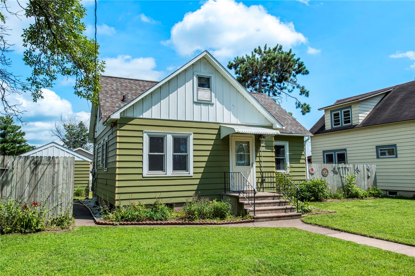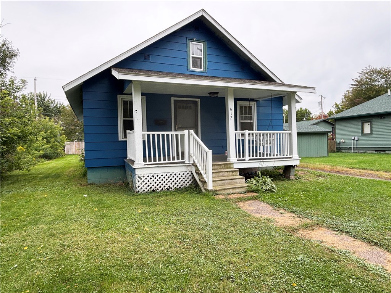1388 13 1/2 Avenue Barron, WI 54812
- Residential | Single Family Residence
- 3
- 1
- 1
- 2,421
- 0.91
- 1947
Description
Located on the edge of town, this Raised Ranch has a number of things to offer. Three bedrooms, spacious kitchen and living room. Oversized one car tuck under garage. The access to the lower level is currently covered over the living room but can be opened again. Needs a little elbow grease but could be a great place to make your own. Septic replaced in 2006, roof 2019, hot water heater 2017. Seller will be updated thing electrical service prior to closing. Large yard with lots of garnering space.
Address
Open on Google Maps- Address 1388 13 1/2 Avenue
- City Barron
- State WI
- Zip 54812
Property Features
Last Updated on June 16, 2025 at 8:43 AM- Above Grade Finished Area: 1,190 SqFt
- Above Grade Unfinished Area: 175 SqFt
- Basement: Full, Walk-Out Access
- Below Grade Finished Area: 40 SqFt
- Below Grade Unfinished Area: 1,016 SqFt
- Building Area Total: 2,421 SqFt
- Electric: Circuit Breakers
- Foundation: Block
- Heating: Forced Air
- Interior Features: Ceiling Fan(s)
- Levels: One
- Living Area: 1,230 SqFt
- Rooms Total: 13
Exterior Features
- Construction: Vinyl Siding, Wood Siding
- Covered Spaces: 1
- Garage: 1 Car, Detached
- Lot Size: 0.91 Acres
- Parking: Driveway, Gravel
- Patio Features: Deck
- Sewer: Septic Tank
- Stories: 1
- Style: One Story
- Water Source: Sand Point Well, Well
Property Details
- 2024 Taxes: $1,848
- County: Barron
- Possession: Close of Escrow
- Property Subtype: Single Family Residence
- School District: Barron Area
- Status: Active
- Township: Town of Barron
- Year Built: 1947
- Zoning: Residential
- Listing Office: Westconsin Realty, LLC
Appliances Included
- Electric Water Heater
Mortgage Calculator
Monthly
- Loan Amount
- Down Payment
- Monthly Mortgage Payment
- Property Tax
- Home Insurance
- PMI
- Monthly HOA Fees
Please Note: All amounts are estimates and cannot be guaranteed.
Room Dimensions
- 3 Season Room: 7' x 25', Wood, Main Level
- Bathroom #1: 6' x 8', Vinyl, Lower Level
- Bathroom #2: 5' x 8', Vinyl, Main Level
- Bedroom #1: 9' x 13', Carpet, Main Level
- Bedroom #2: 10' x 11', Carpet, Main Level
- Bedroom #3: 13' x 11', Carpet, Main Level
- Den: 7' x 13', Vinyl, Main Level
- Entry/Foyer: 6' x 7', Simulated Wood, Plank, Main Level
- Kitchen: 11' x 15', Simulated Wood, Plank, Main Level
- Laundry Room: 8' x 8', Vinyl, Main Level
- Living Room: 11' x 20', Simulated Wood, Plank, Main Level
- Office: 11' x 15', Concrete, Lower Level
- Office: 18' x 11', Concrete, Lower Level


