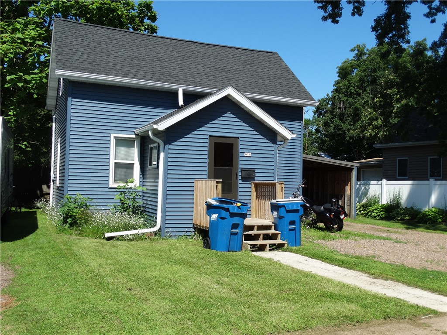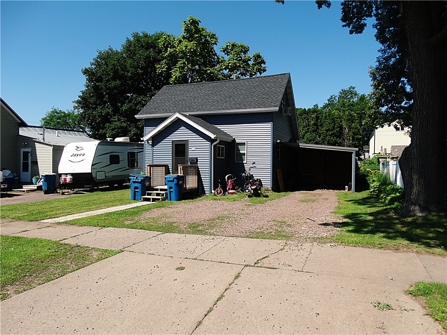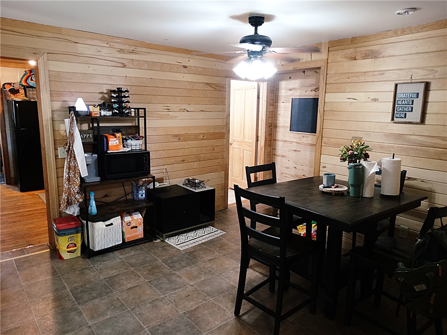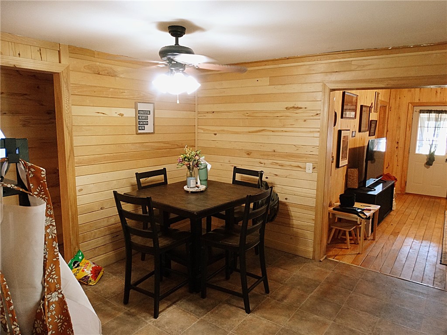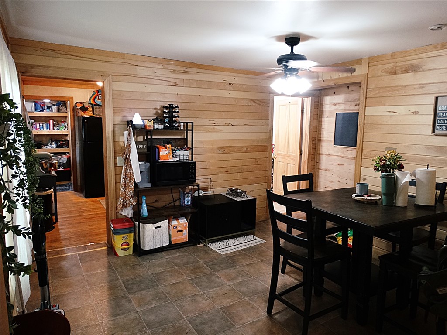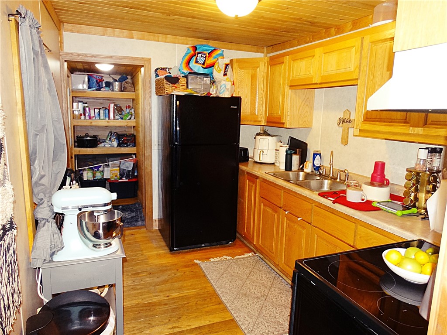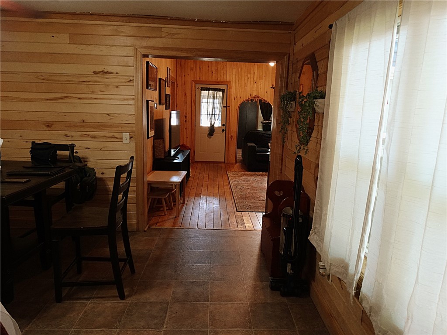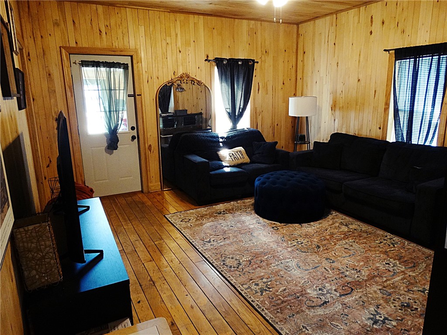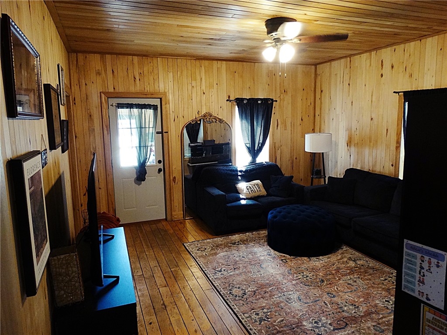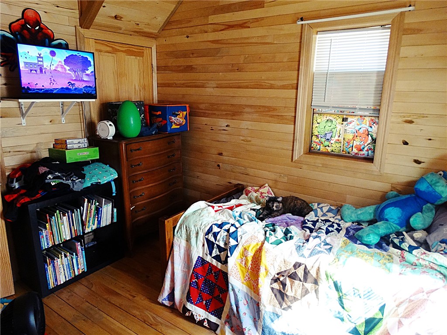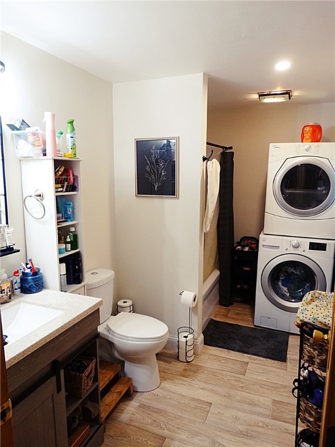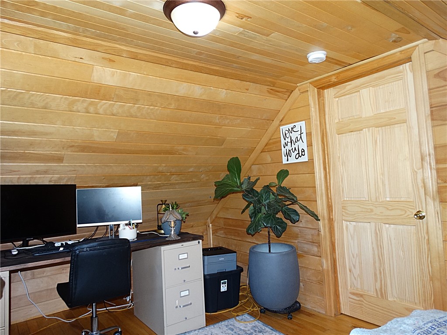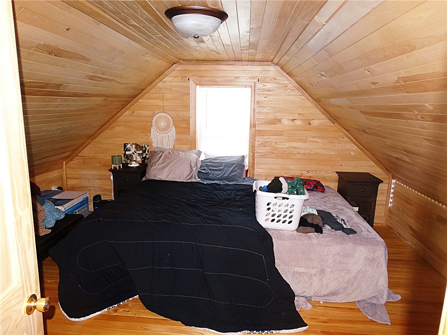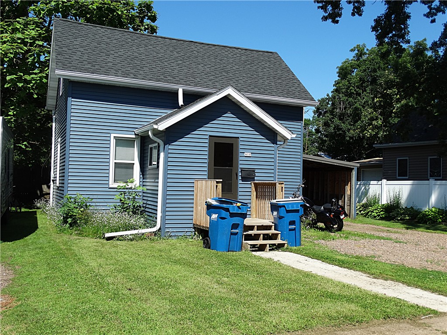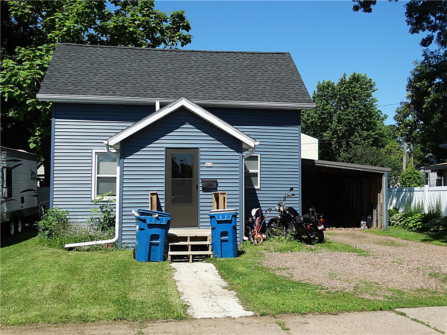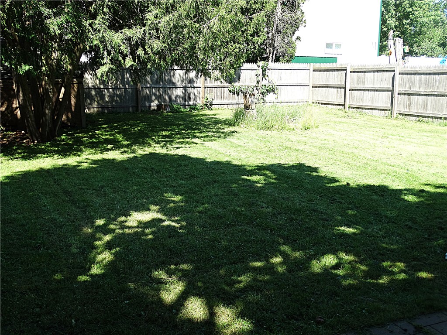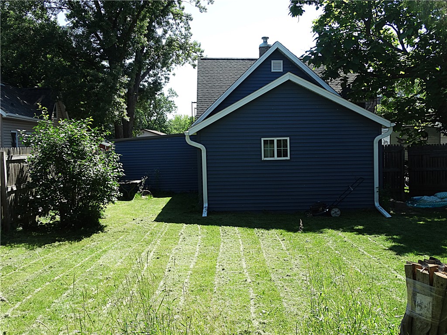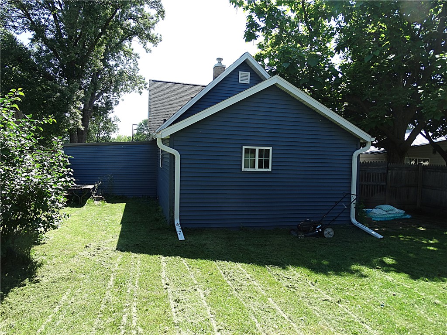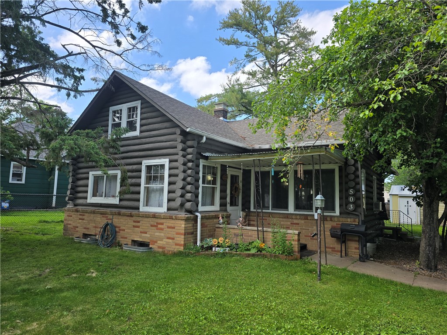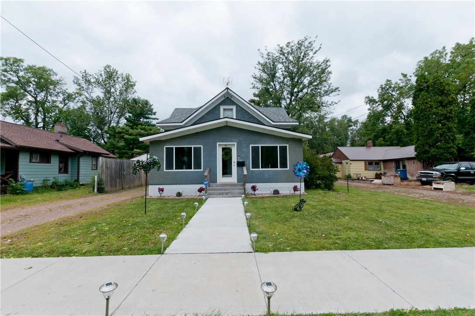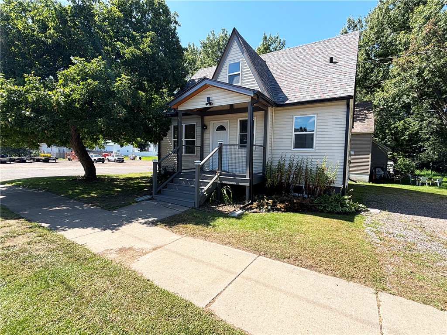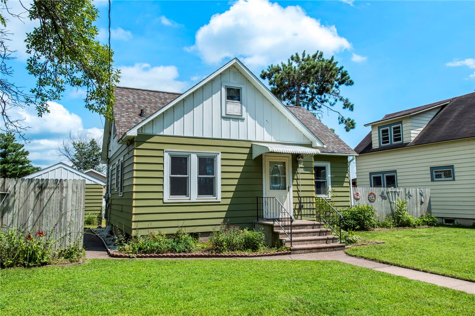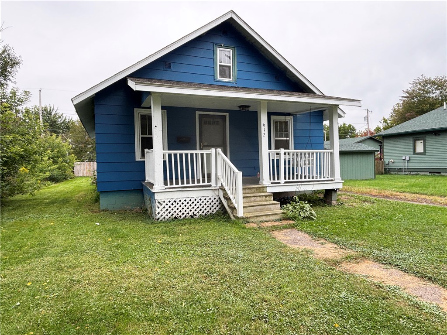416 Hatten Street Rice Lake, WI 54868
- Residential | Single Family Residence
- 3
- 1
- 1,676
- 1901
Description
It's time to stop renting and start owning! This charming home offers an incredible opportunity to invest in your future. You'll love the spacious backyard, and you can move in with peace of mind knowing that all the major updates have been handled: the siding and roof were replaced in 2023, and the furnace and water heater are newer. The interior is also very well-maintained. All of this can be yours for a price that's likely less than your current apartment rent! Make this house your home today. Call us to schedule your showing!
Address
Open on Google Maps- Address 416 Hatten Street
- City Rice Lake
- State WI
- Zip 54868
Property Features
Last Updated on July 11, 2025 at 9:25 AM- Above Grade Finished Area: 1,276 SqFt
- Basement: Partial
- Below Grade Unfinished Area: 400 SqFt
- Building Area Total: 1,676 SqFt
- Electric: Circuit Breakers
- Foundation: Stone
- Heating: Forced Air
- Levels: One and One Half
- Living Area: 1,276 SqFt
- Rooms Total: 9
Exterior Features
- Carport: Yes
- Construction: Vinyl Siding
- Covered Spaces: 1
- Garage: 1 Car, Detached
- Parking: Carport, Driveway, Gravel
- Patio Features: Patio
- Sewer: Public Sewer
- Style: One and One Half Story
- Water Source: Public
Property Details
- 2024 Taxes: $2,210
- County: Barron
- Other Structures: Shed(s)
- Possession: Close of Escrow
- Property Subtype: Single Family Residence
- School District: Rice Lake Area
- Status: Active w/ Offer
- Township: City of Rice Lake
- Year Built: 1901
- Zoning: Residential
- Listing Office: Team Realty
Appliances Included
- Dryer
- Gas Water Heater
- Oven
- Range
- Refrigerator
- Washer
Mortgage Calculator
Monthly
- Loan Amount
- Down Payment
- Monthly Mortgage Payment
- Property Tax
- Home Insurance
- PMI
- Monthly HOA Fees
Please Note: All amounts are estimates and cannot be guaranteed.
Room Dimensions
- Bathroom #1: 12' x 6', Vinyl, Main Level
- Bedroom #1: 15' x 13', Wood, Upper Level
- Bedroom #2: 10' x 8', Wood, Main Level
- Bedroom #3: 12' x 9', Wood, Main Level
- Dining Room: 11' x 11', Vinyl, Main Level
- Entry/Foyer: 9' x 6', Carpet, Main Level
- Kitchen: 8' x 11', Wood, Main Level
- Living Room: 14' x 14', Wood, Main Level
- Pantry: 8' x 3', Wood, Main Level

