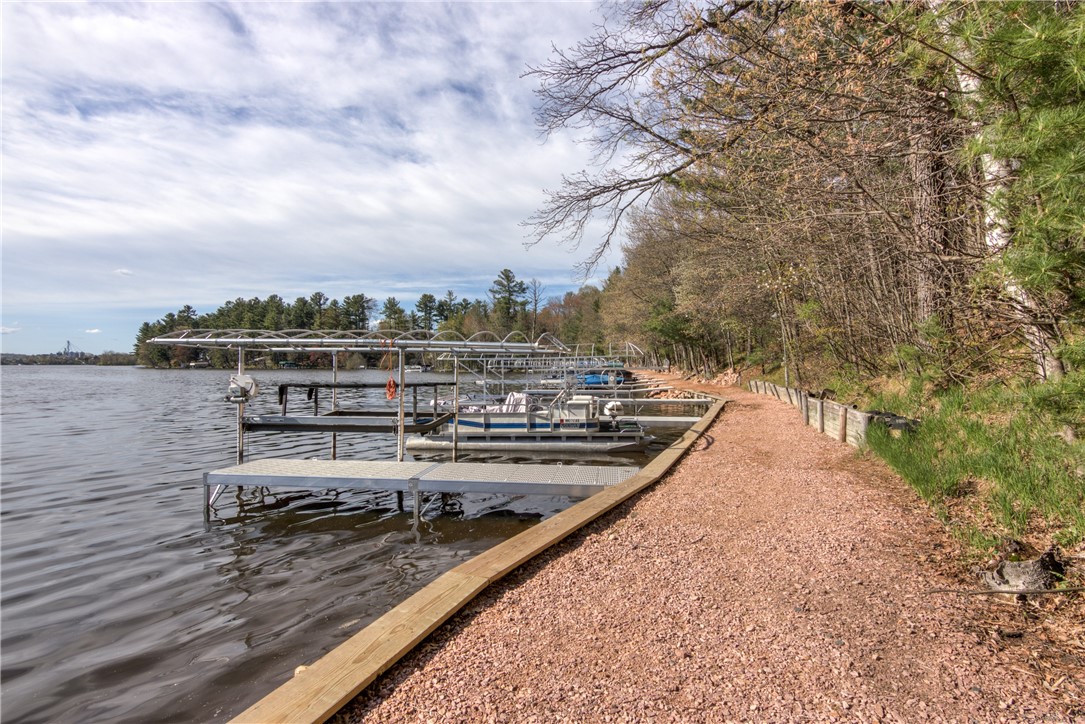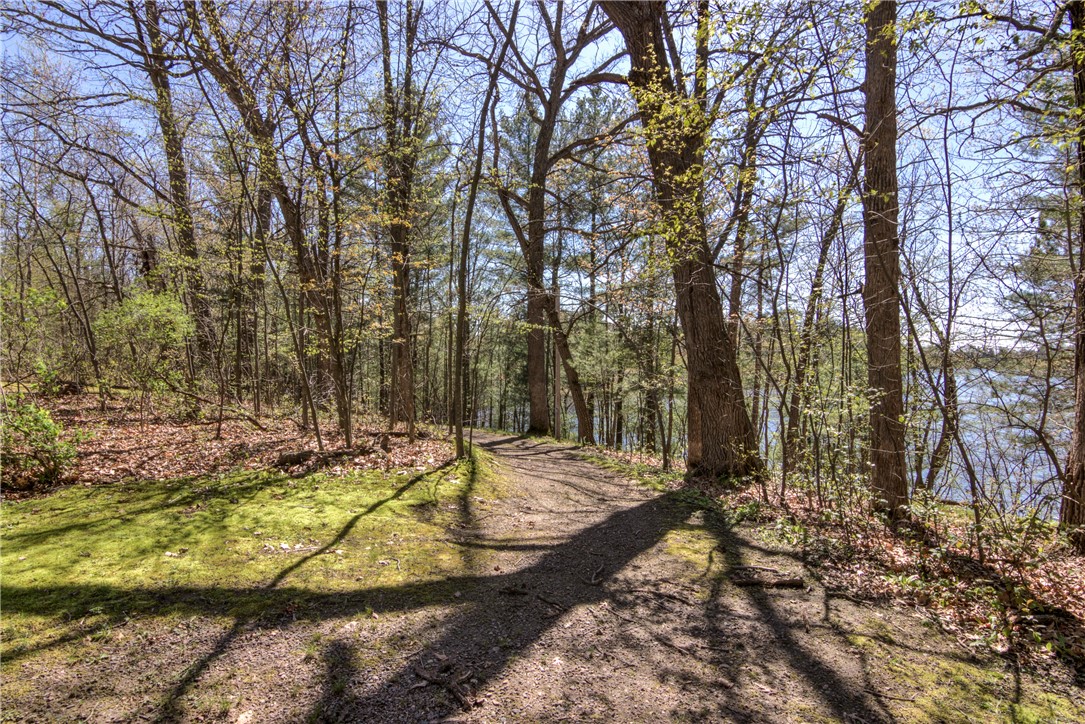1022 Highway M 5 Chetek, WI 54728
- Residential | Condominium
- 4
- 1
- 620
- 6
Description
Affordable waterfront condo! Well maintained 4 bedroom cabin with access to the entire 3700+ acres of waterfront the Chetek chain of lakes has to offer. Cabin is being sold completely furnished. Great investment property currently being used as a weekly vacation rental for $1240 a week. Relax on the XL deck. New dock included. This cabin is a 3 season condo. 1 dock slip is included with the condo. Access to play ground. Additional cabins available. Internet lawn care garbage dock install/removal & common area maintenance included in the $100 monthly dues.
Address
Open on Google Maps- Address 1022 Highway M 5
- City Chetek
- State WI
- Zip 54728
Property Features
Last Updated on September 4, 2025 at 9:55 AM- Above Grade Finished Area: 620 SqFt
- Basement: Crawl Space
- Building Area Total: 620 SqFt
- Cooling: Window Unit(s)
- Electric: Circuit Breakers
- Foundation: Block
- Heating: Wall Furnace
- Levels: One
- Living Area: 620 SqFt
- Rooms Total: 7
- Windows: Window Coverings
Exterior Features
- Construction: Wood Siding
- Exterior Features: Dock
- Lake/River Name: Ojaski
- Lot Size: 6 Acres
- Parking: Asphalt, Driveway, No Garage
- Patio Features: Deck
- Sewer: Septic Tank
- Stories: 1
- Style: One Story
- View: Lake
- Water Source: Drilled Well, Shared Well
- Waterfront: Lake
- Waterfront Length: 1,100 Ft
Property Details
- Association: Yes
- Association Fee: $100/Month
- County: Barron
- Possession: Close of Escrow
- Property Subtype: Condominium, Single Family Residence
- School District: Chetek-Weyerhaeuser Area
- Status: Active
- Township: Town of Chetek
- Unit Number: 5
- Zoning: Shoreline
- Listing Office: Riverbend Realty Group, LLC
Appliances Included
- Microwave
- Other
- Oven
- Range
- Refrigerator
- Range Hood
- See Remarks
Mortgage Calculator
Monthly
- Loan Amount
- Down Payment
- Monthly Mortgage Payment
- Property Tax
- Home Insurance
- PMI
- Monthly HOA Fees
Please Note: All amounts are estimates and cannot be guaranteed.
Room Dimensions
- Bathroom #1: 8' x 4', Vinyl, Main Level
- Bedroom #1: 9' x 8', Carpet, Main Level
- Bedroom #2: 8' x 8', Carpet, Main Level
- Bedroom #3: 12' x 10', Carpet, Main Level
- Bedroom #4: 8' x 8', Carpet, Main Level
- Kitchen: 12' x 9', Vinyl, Main Level
- Living Room: 12' x 11', Carpet, Main Level







































