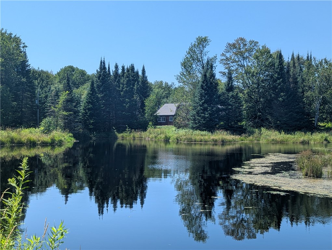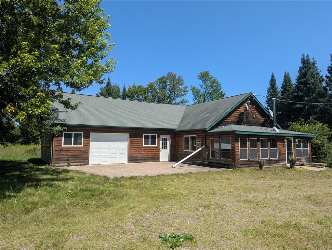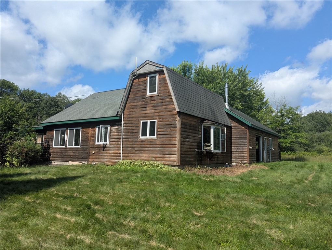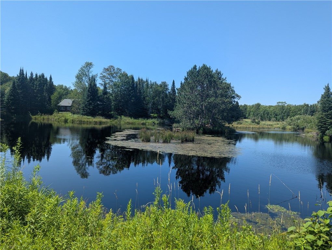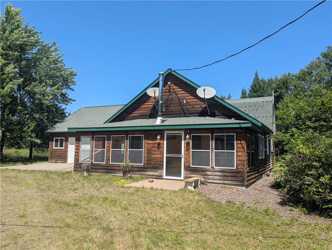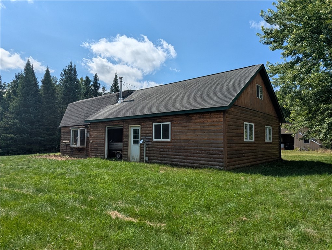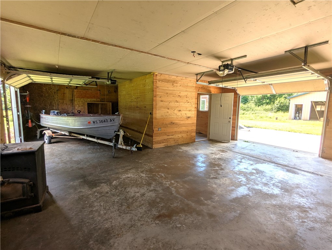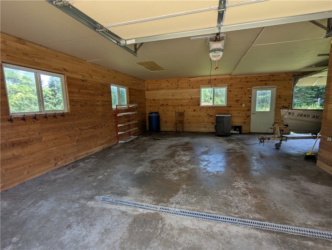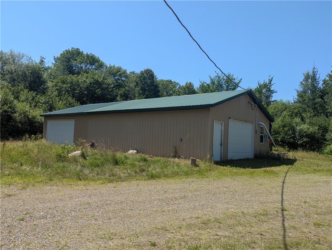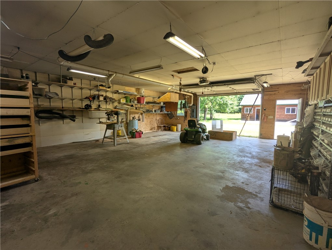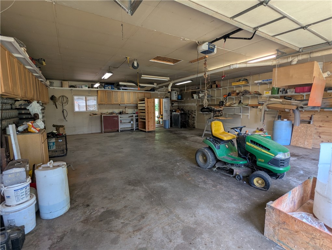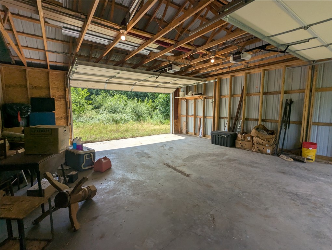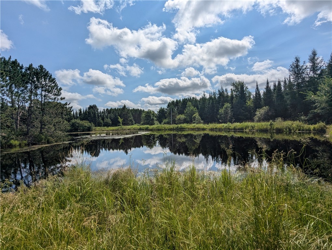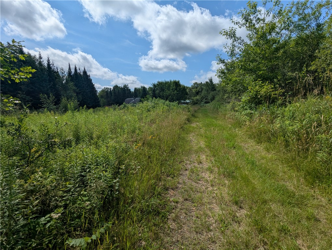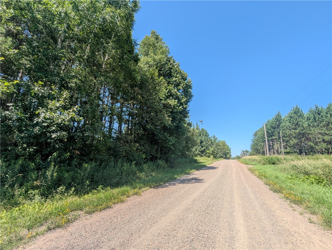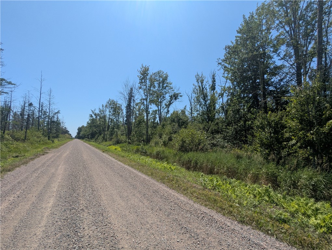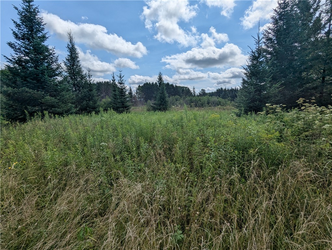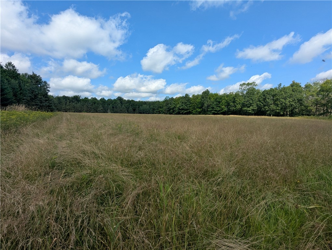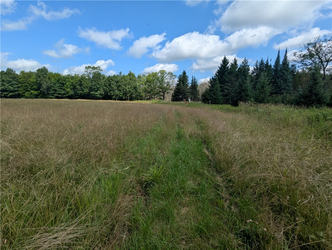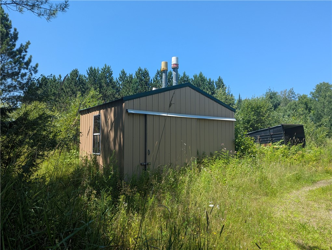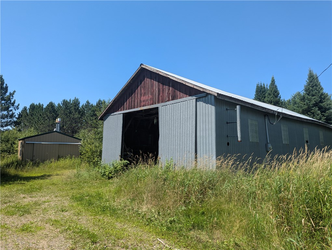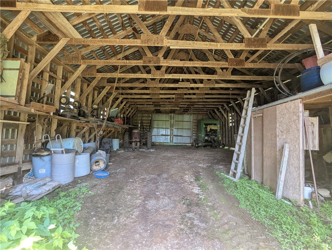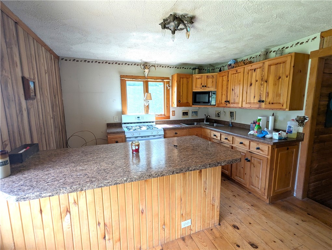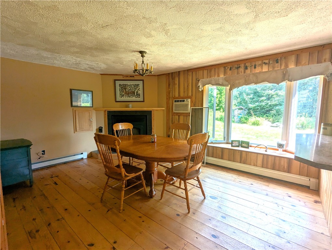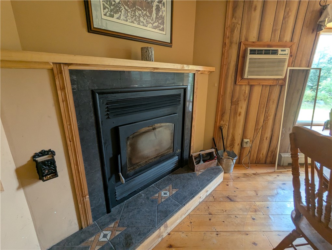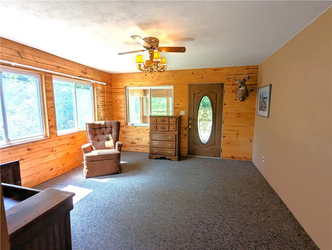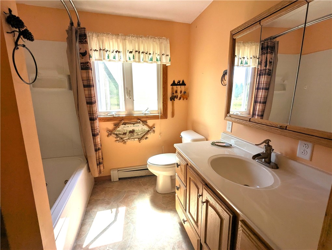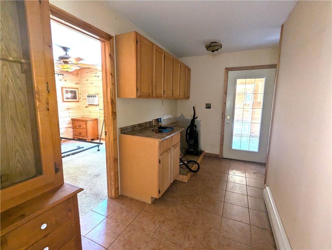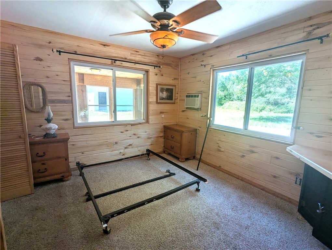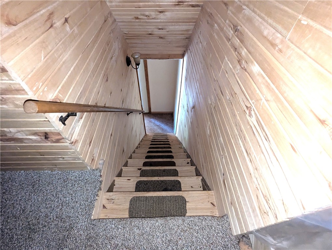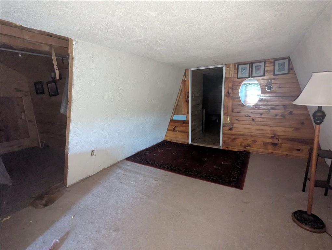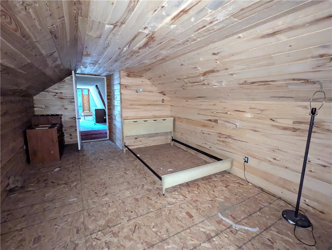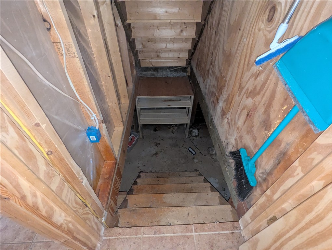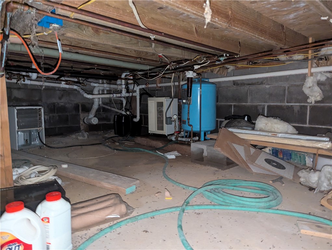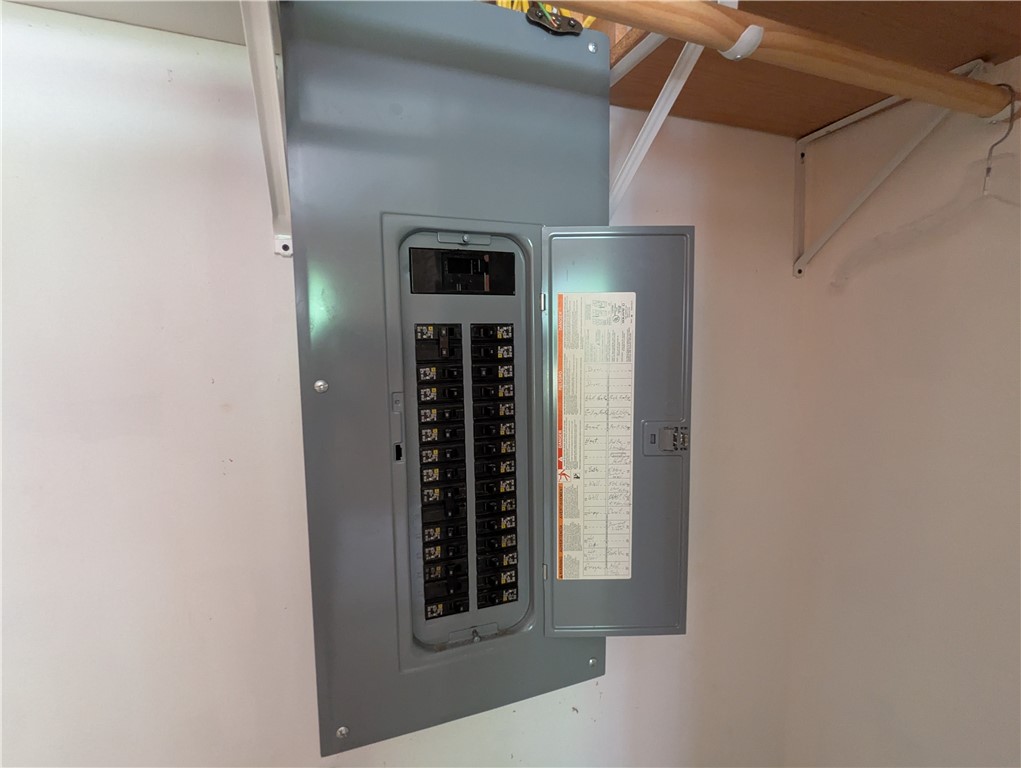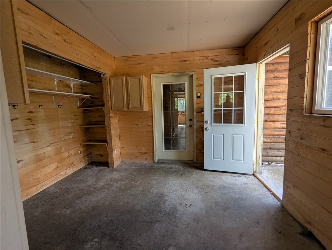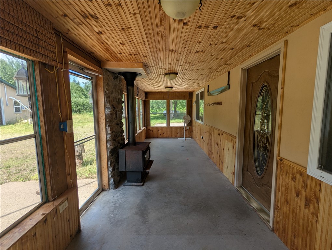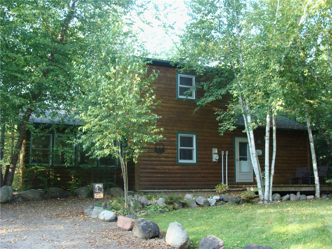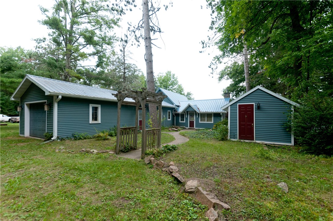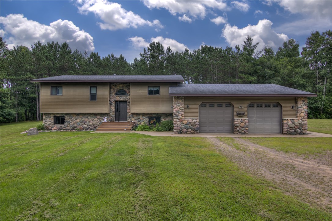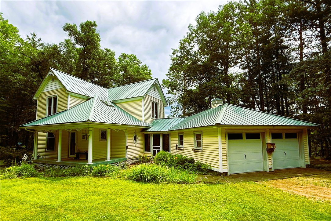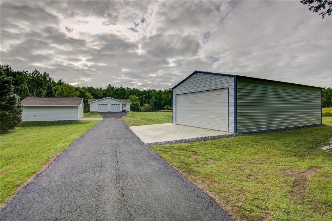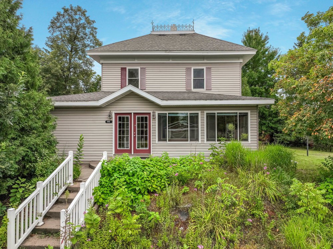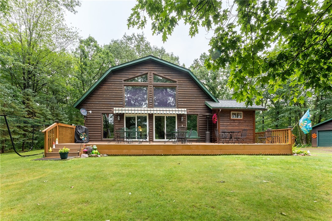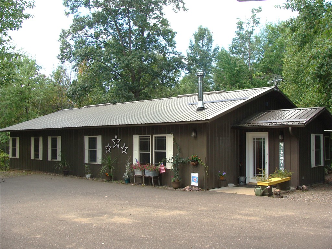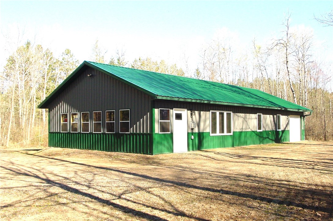N7479-N7551 Hackett Rd Hawkins, WI 54530
- Residential | Single Family Residence
- 2
- 1
- 1,376
- 55
- 1998
Description
Remote 2 Bedroom log sided home on 55 acres with your own private pond and the Flambeau River State Forest at your doorstep! Oversized 2-Car attached Garage, plus an extra large 28' x 60' 4-Car Garage and heated shop. The first floor of the home includes a combination Kitchen-Dining area with fireplace, formal Living Room, Bedroom, Bath and Laundry. Bedroom #2 and a Bonus Room are on the second floor. Enclosed front Porch. The 55 acres of woods and water is gently rolling with established trails throughout and a 6 acre field.
Address
Open on Google Maps- Address N7479-N7551 Hackett Rd
- City Hawkins
- State WI
- Zip 54530
Property Features
Last Updated on August 22, 2025 at 5:54 PM- Above Grade Finished Area: 1,376 SqFt
- Basement: Crawl Space
- Building Area Total: 1,376 SqFt
- Cooling: Wall Unit(s)
- Electric: Circuit Breakers
- Fireplace: Wood Burning
- Foundation: Block
- Heating: Baseboard
- Levels: One and One Half
- Living Area: 1,376 SqFt
- Rooms Total: 8
Exterior Features
- Construction: Wood Siding
- Covered Spaces: 2
- Fencing: Barbed Wire
- Garage: 2 Car, Attached
- Lake/River Name: Unnamed
- Lot Size: 55 Acres
- Parking: Attached, Driveway, Garage, Gravel
- Patio Features: Enclosed, Porch
- Sewer: Septic Tank
- Style: One and One Half Story
- View: Water
- Water Source: Private, Well
- Waterfront: Pond
- Waterfront Length: 1,500 Ft
Property Details
- 2024 Taxes: $1,012
- County: Rusk
- Other Structures: Other, Shed(s), See Remarks, Workshop
- Possession: Close of Escrow
- Property Subtype: Single Family Residence
- School District: Flambeau
- Status: Active
- Township: Town of Cedar Rapids
- Year Built: 1998
- Zoning: Shoreline
- Listing Office: Kaiser Realty Inc
Appliances Included
- Dishwasher
- Electric Water Heater
- Oven
- Range
Mortgage Calculator
Monthly
- Loan Amount
- Down Payment
- Monthly Mortgage Payment
- Property Tax
- Home Insurance
- PMI
- Monthly HOA Fees
Please Note: All amounts are estimates and cannot be guaranteed.
Room Dimensions
- Bathroom #1: 5' x 7', Vinyl, Main Level
- Bedroom #1: 12' x 24', Carpet, Upper Level
- Bedroom #2: 10' x 11', Carpet, Main Level
- Dining Area: 8' x 15', Wood, Main Level
- Kitchen: 8' x 12', Wood, Main Level
- Laundry Room: 6' x 13', Tile, Main Level
- Living Room: 13' x 13', Carpet, Main Level
- Other: 10' x 17', Main Level

