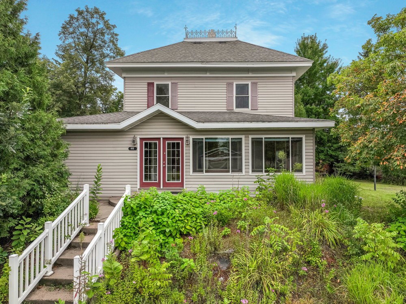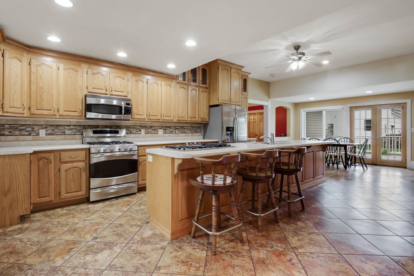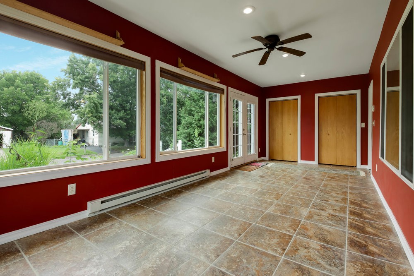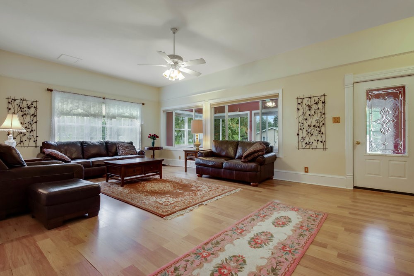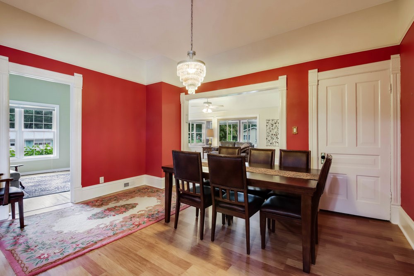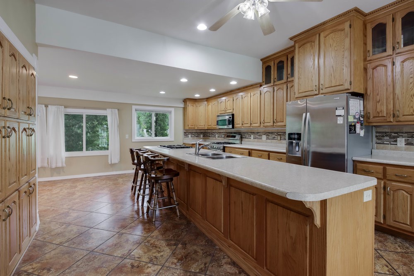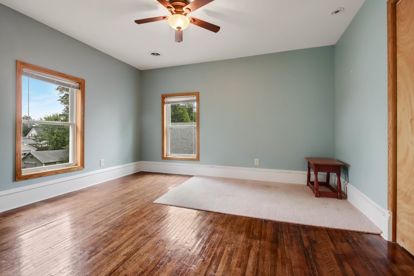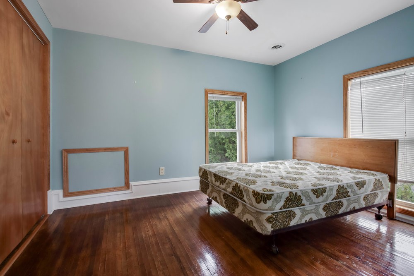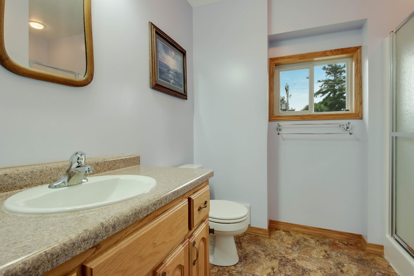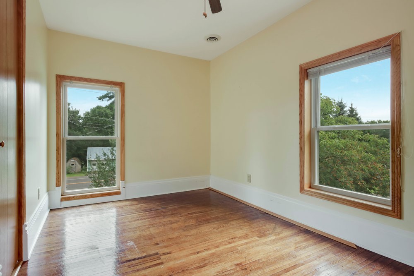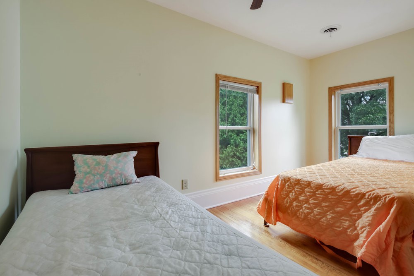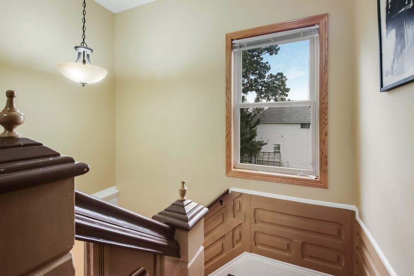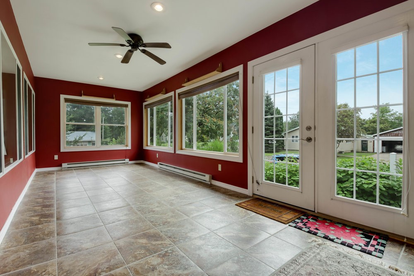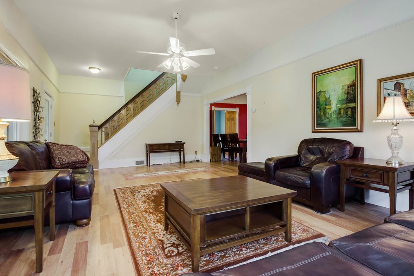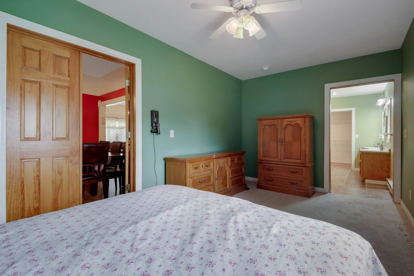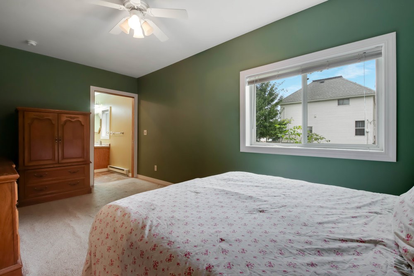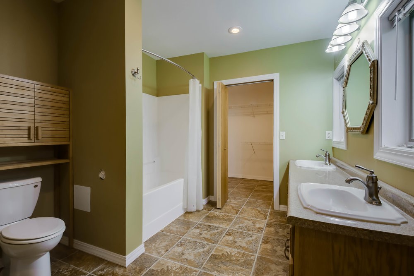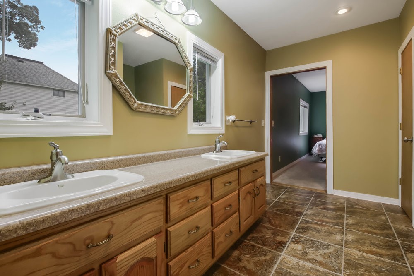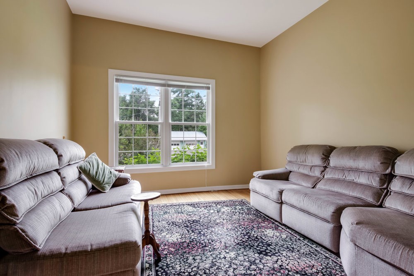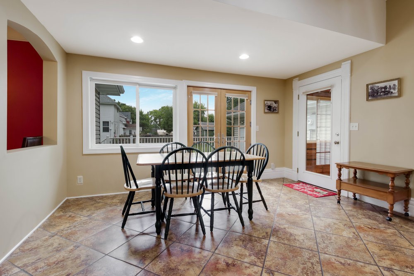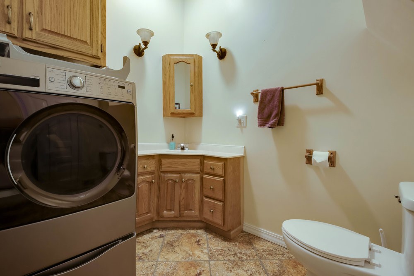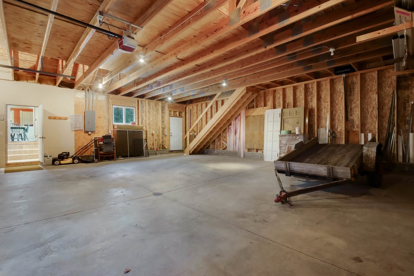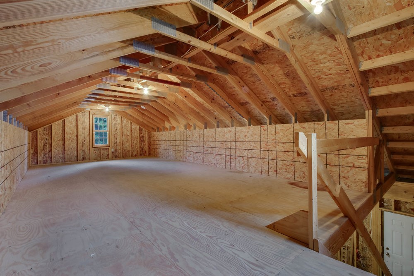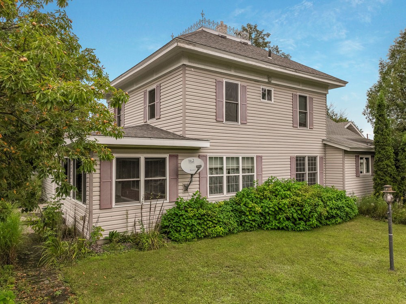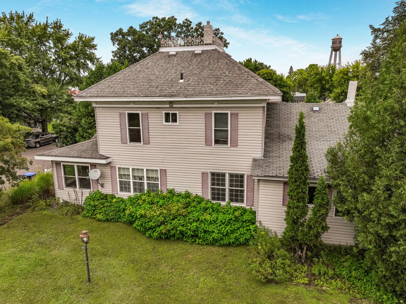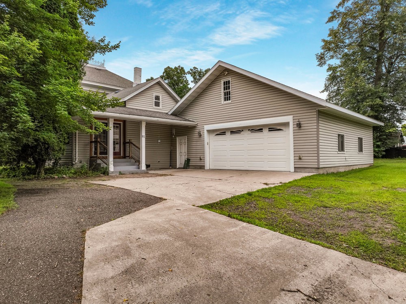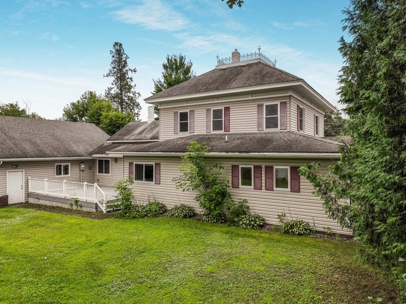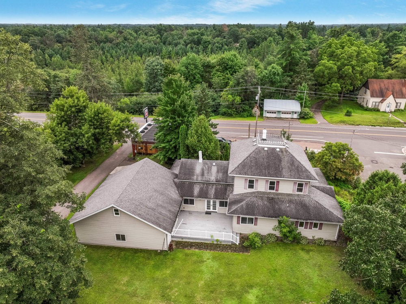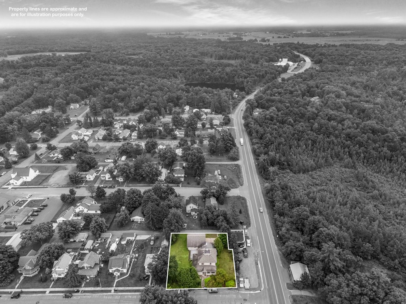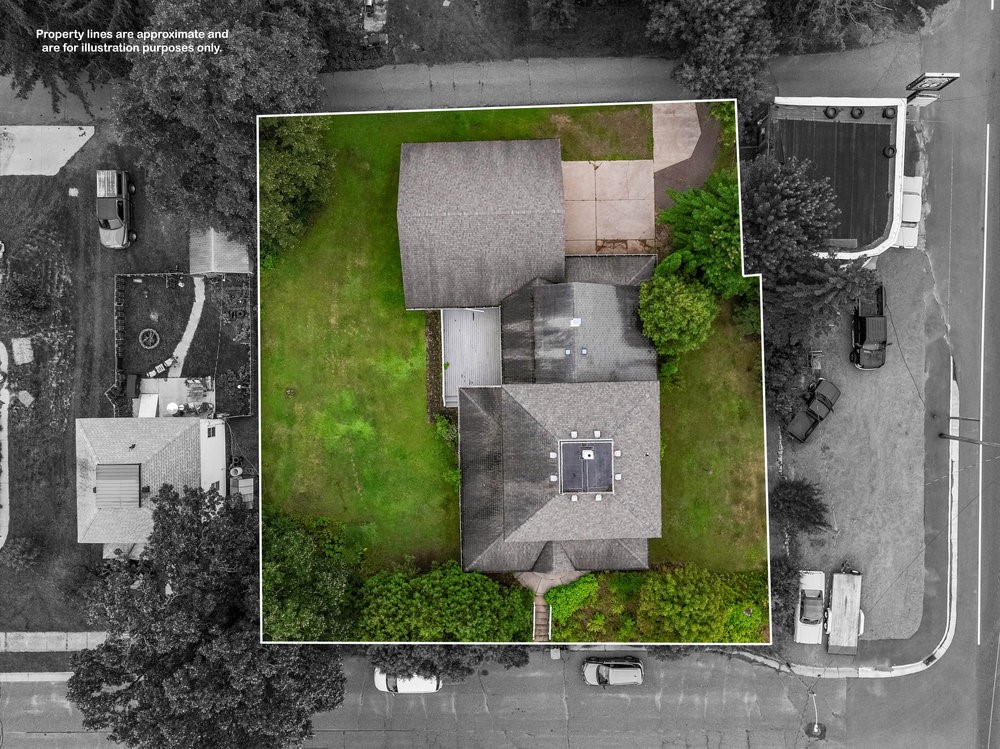612 N 1st Street Bruce, WI 54819
- Residential | Single Family Residence
- 4
- 2
- 1
- 2,695
- 0.28
- 1900
Description
Step into this beautifully updated 4 BR, 2.5 BA home that blends early 1900's charm with modern comfort. A spacious dining room sets the stage for big gatherings or celebrations. The huge kitchen, filled with cupboards, is perfect for cooking big meals. While the oversized living room offers plenty of space to relax or entertain. With thoughtful updates this house is ready to create new memories while still reflecting its historic character.
Address
Open on Google Maps- Address 612 N 1st Street
- City Bruce
- State WI
- Zip 54819
Property Features
Last Updated on August 25, 2025 at 10:46 PM- Above Grade Finished Area: 2,495 SqFt
- Basement: Partial
- Below Grade Finished Area: 200 SqFt
- Building Area Total: 2,695 SqFt
- Electric: Circuit Breakers
- Foundation: Stone
- Heating: Baseboard, Forced Air
- Interior Features: Ceiling Fan(s)
- Levels: Two
- Living Area: 2,695 SqFt
- Rooms Total: 13
Exterior Features
- Construction: Vinyl Siding
- Covered Spaces: 2
- Garage: 2 Car, Attached
- Lot Size: 0.28 Acres
- Parking: Attached, Concrete, Driveway, Garage
- Patio Features: Enclosed, Porch
- Sewer: Public Sewer
- Stories: 2
- Style: Two Story
- Water Source: Public
Property Details
- 2024 Taxes: $1,824
- County: Rusk
- Possession: Close of Escrow
- Property Subtype: Single Family Residence
- School District: Bruce
- Status: Active
- Township: Village of Bruce
- Year Built: 1900
- Zoning: Residential
- Listing Office: Edina Realty, Inc. - Spooner
Appliances Included
- Dishwasher
- Gas Water Heater
- Microwave
- Oven
- Range
- Refrigerator
Mortgage Calculator
Monthly
- Loan Amount
- Down Payment
- Monthly Mortgage Payment
- Property Tax
- Home Insurance
- PMI
- Monthly HOA Fees
Please Note: All amounts are estimates and cannot be guaranteed.
Room Dimensions
- Bathroom #1: 5' x 7', Tile, Upper Level
- Bathroom #2: 10' x 13', Tile, Main Level
- Bedroom #1: 11' x 13', Wood, Upper Level
- Bedroom #2: 12' x 12', Wood, Upper Level
- Bedroom #3: 12' x 13', Wood, Upper Level
- Bedroom #4: 10' x 18', Carpet, Main Level
- Bonus Room: 11' x 14', Wood, Upper Level
- Dining Room: 12' x 15', Laminate, Main Level
- Entry/Foyer: 10' x 24', Tile, Main Level
- Kitchen: 14' x 31', Tile, Main Level
- Living Room: 15' x 24', Laminate, Main Level
- Office: 12' x 12', Wood, Main Level
- Other: 8' x 8', Tile, Main Level

