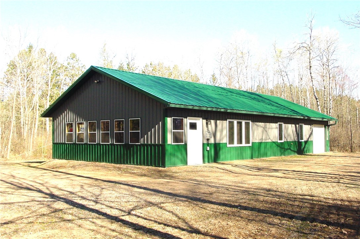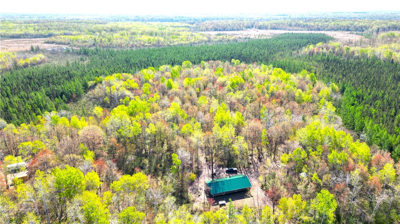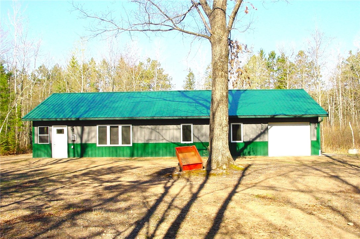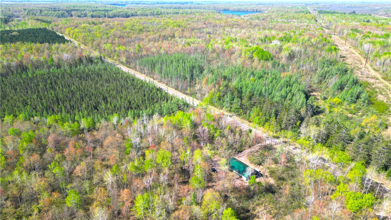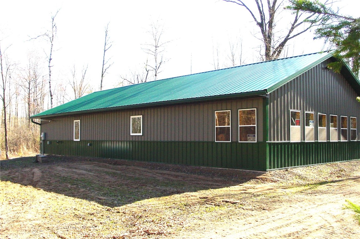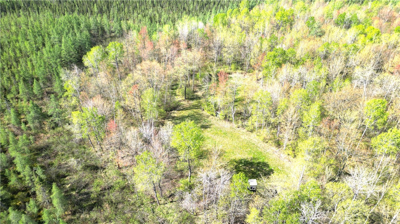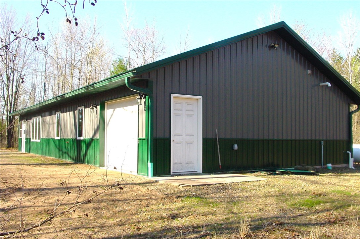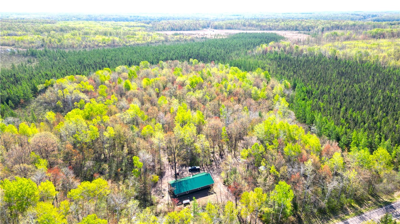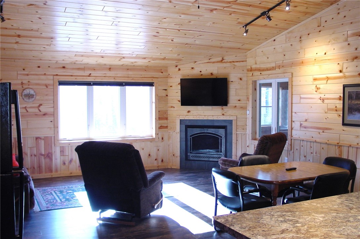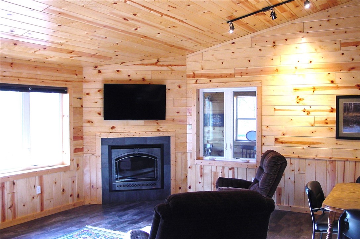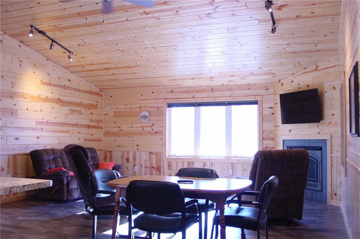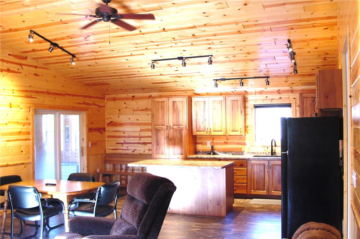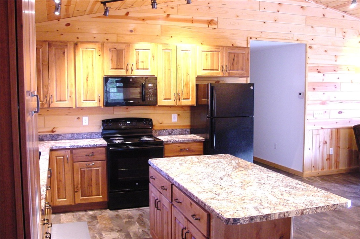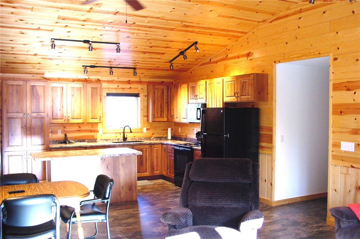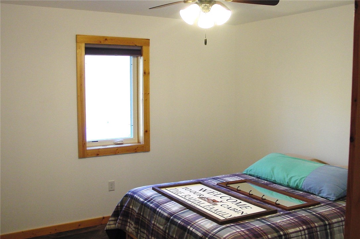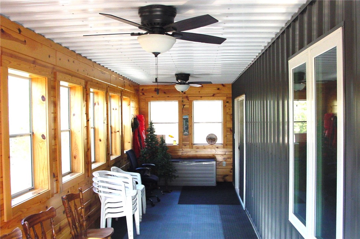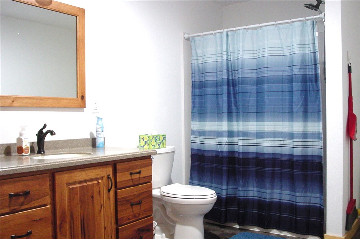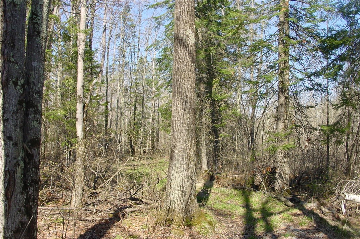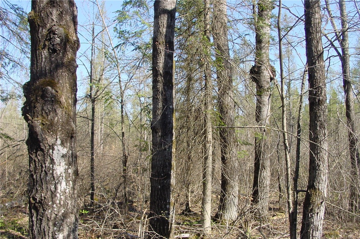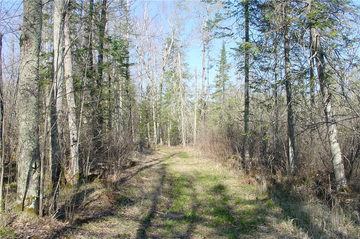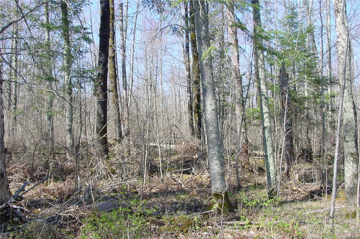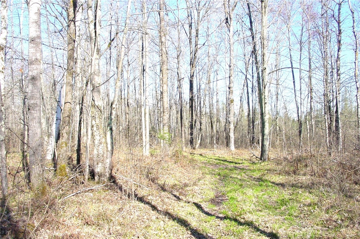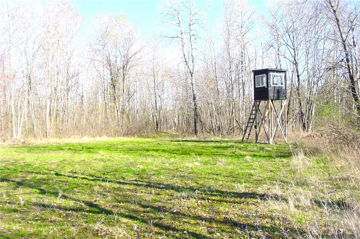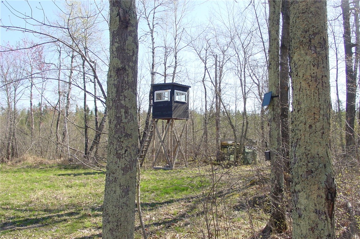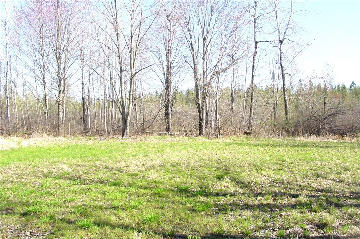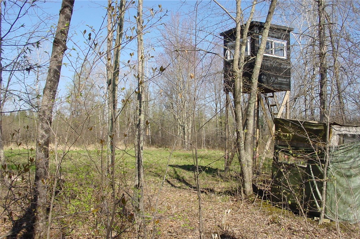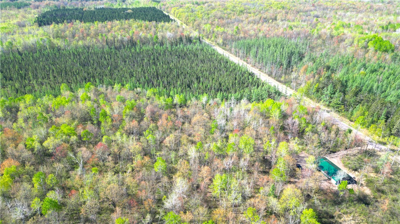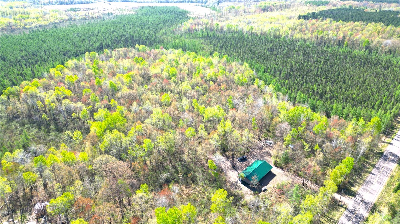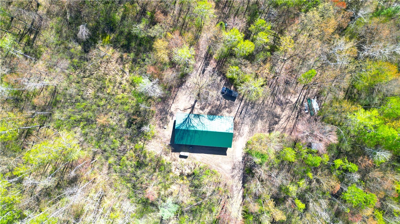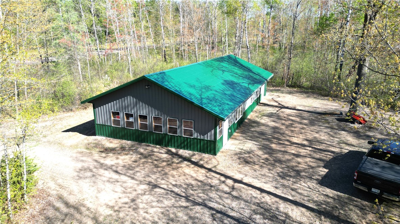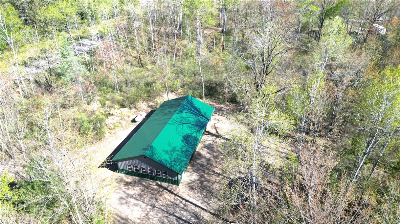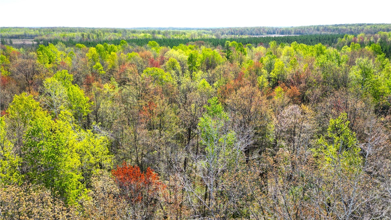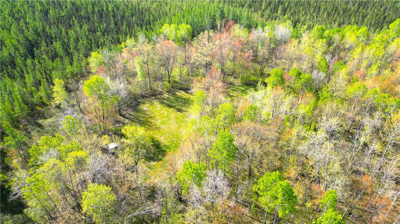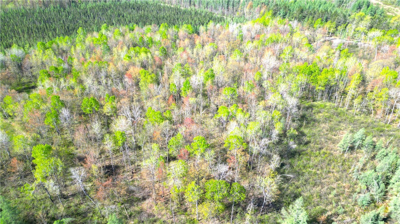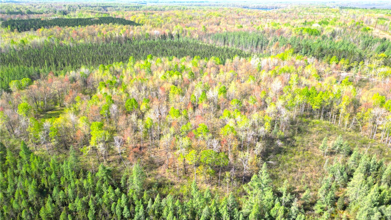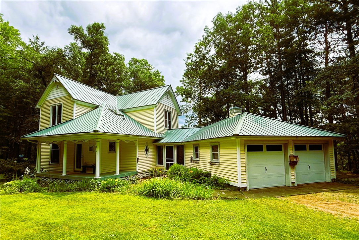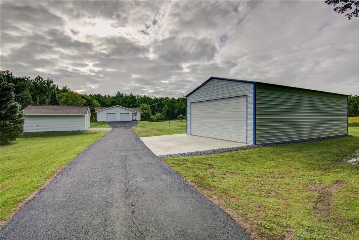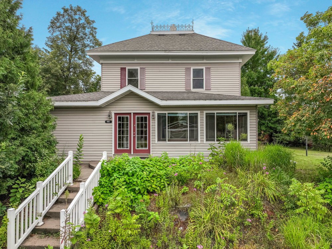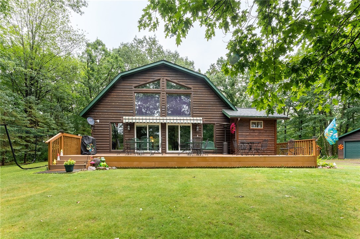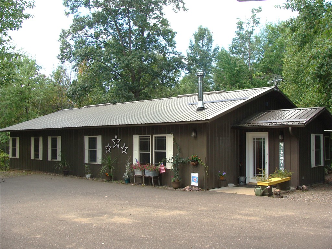N6992 County Road I Tony, WI 54563
- Residential | Single Family Residence
- 3
- 1
- 1,500
- 80
- 2019
Description
CUSTOM BUILT HOME/CABIN ON 80 ACRES! This 3 bedroom, 1 bath home was built in 2019 with quality materials and designed for VERY low maintenance and longevity. Handicap accessible throughout, all the rooms are spacious and light. Located in a tremendous recreational area with the ATV/Snowmobile trail and the Dairyland Flowage all just a stones throw away. The 80 acres includes deer stands and blinds overlooking the RECENTLY planted food plots. This is a sportsman's paradise, HOLDING LARGE deer, bear, turkey and grouse. Whether you're looking for a year-around home or a weekend get-a-way, this property will fill the bill.
Address
Open on Google Maps- Address N6992 County Road I
- City Tony
- State WI
- Zip 54563
Property Features
Last Updated on August 21, 2025 at 8:33 AM- Above Grade Finished Area: 1,500 SqFt
- Accessibility Features: Accessibility Features, Other, Wheelchair Access, Accessible Doors, Accessible Entrance, Accessible
- Building Area Total: 1,500 SqFt
- Electric: Circuit Breakers
- Fireplace: One, Gas Log
- Fireplaces: 1
- Foundation: Poured, Slab
- Heating: Hot Water, Other, Radiant Floor, See Remarks
- Interior Features: Ceiling Fan(s)
- Levels: One
- Living Area: 1,500 SqFt
- Rooms Total: 11
- Windows: Window Coverings
Exterior Features
- Construction: Metal Siding
- Covered Spaces: 1
- Garage: 1 Car, Attached
- Lot Size: 80 Acres
- Parking: Attached, Driveway, Garage, Gravel
- Patio Features: Enclosed, Porch, Three Season
- Sewer: Holding Tank, Septic Tank
- Stories: 1
- Style: One Story
- Water Source: Drilled Well
Property Details
- 2024 Taxes: $1,630
- County: Rusk
- Other Structures: Shed(s)
- Possession: Close of Escrow
- Property Subtype: Single Family Residence
- School District: Flambeau
- Status: Active
- Township: Town of Dewey
- Year Built: 2019
- Zoning: Forestry, Residential
- Listing Office: CB Northern Escape/Ladysmith
Appliances Included
- Gas Water Heater
- Microwave
- Oven
- Range
- Refrigerator
- Water Softener
Mortgage Calculator
Monthly
- Loan Amount
- Down Payment
- Monthly Mortgage Payment
- Property Tax
- Home Insurance
- PMI
- Monthly HOA Fees
Please Note: All amounts are estimates and cannot be guaranteed.
Room Dimensions
- 3 Season Room: 30' x 8', Concrete, Main Level
- Bathroom #1: 12' x 8', Laminate, Main Level
- Bedroom #1: 12' x 10', Laminate, Main Level
- Bedroom #2: 12' x 10', Laminate, Main Level
- Bedroom #3: 12' x 12', Laminate, Main Level
- Dining Area: 12' x 10', Laminate, Main Level
- Entry/Foyer: 8' x 6', Concrete, Main Level
- Kitchen: 15' x 11', Laminate, Main Level
- Laundry Room: 6' x 3', Laminate, Main Level
- Living Room: 19' x 14', Laminate, Main Level
- Utility/Mechanical: 12' x 6', Concrete, Main Level

