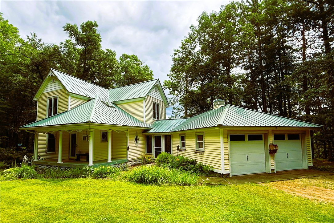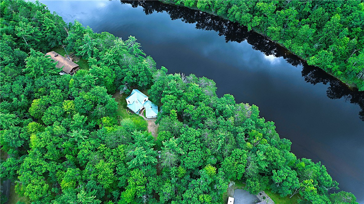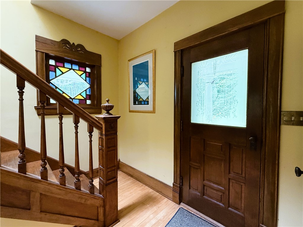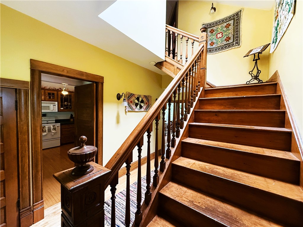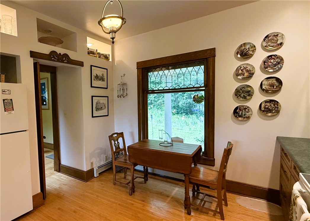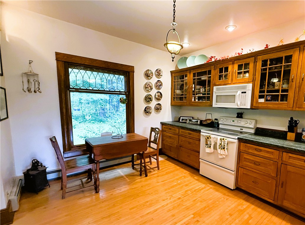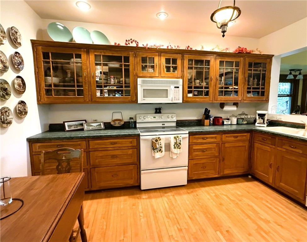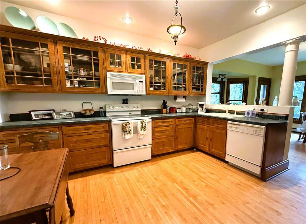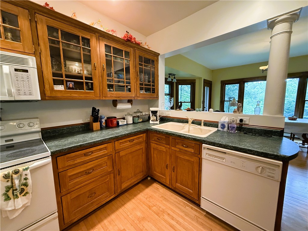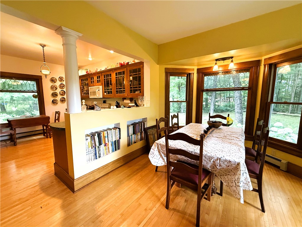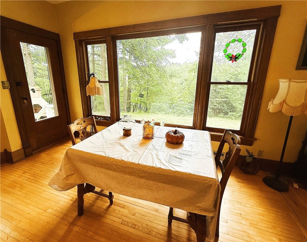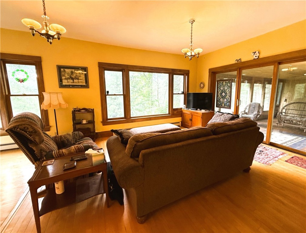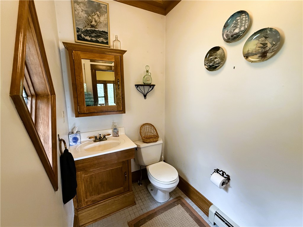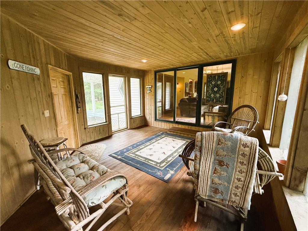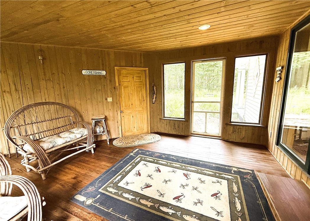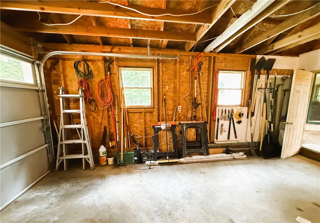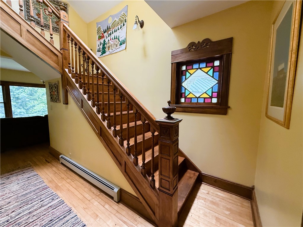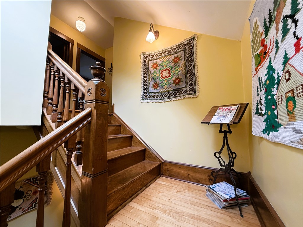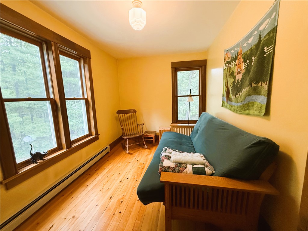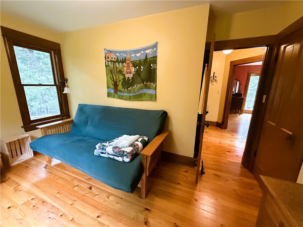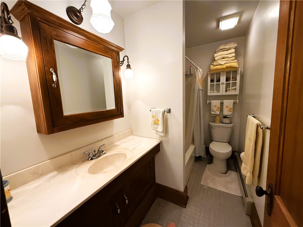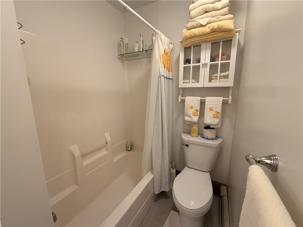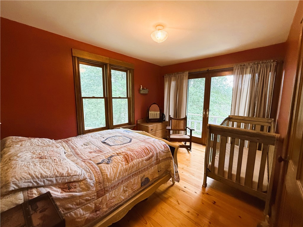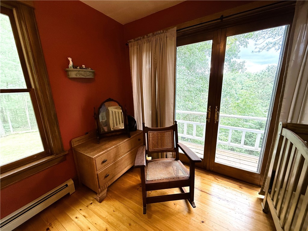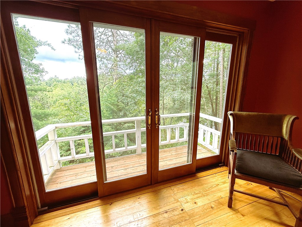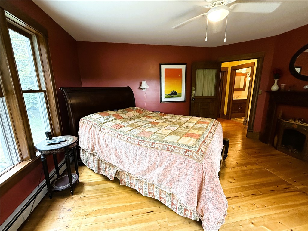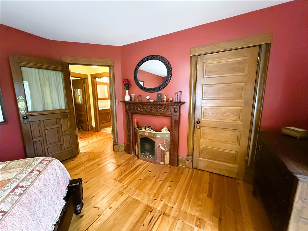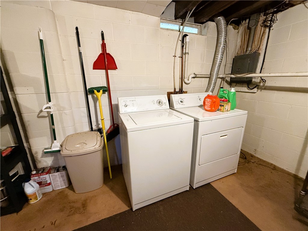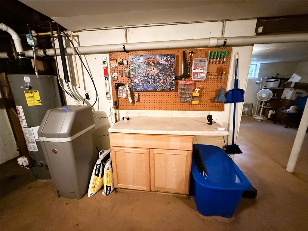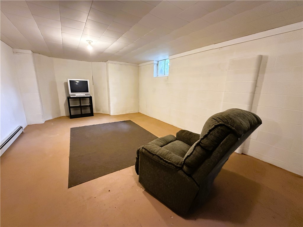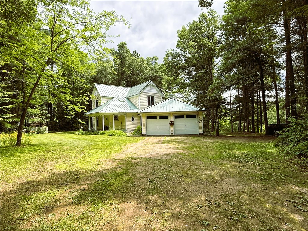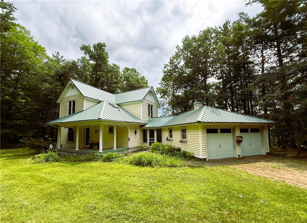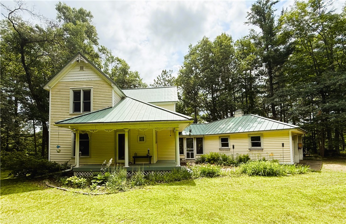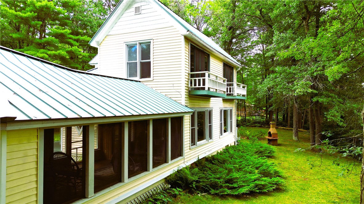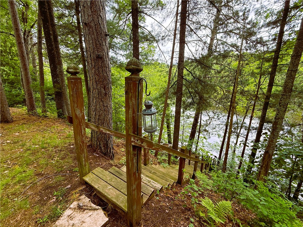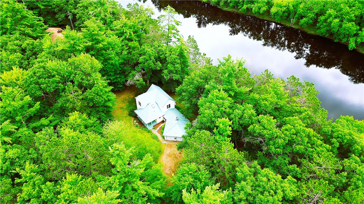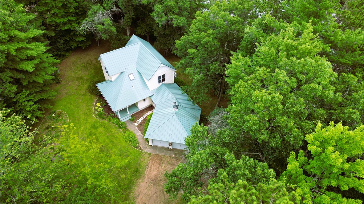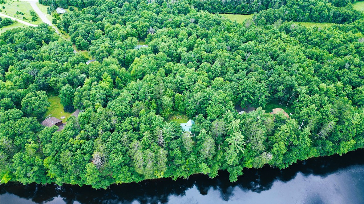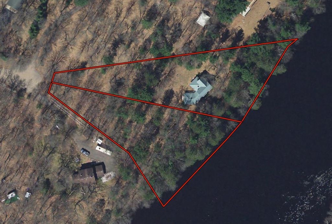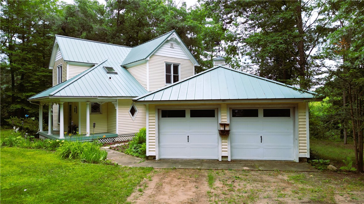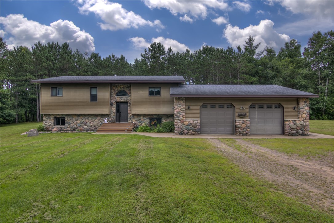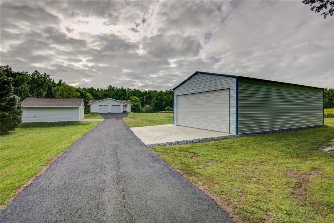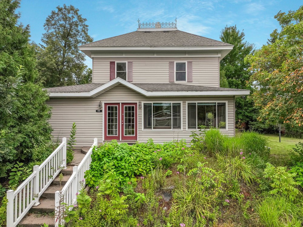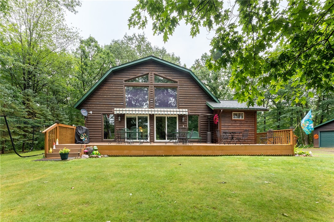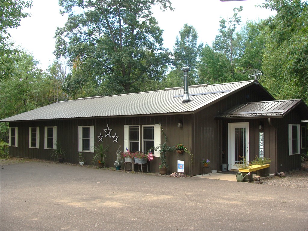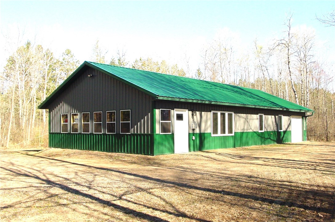W11546 River Ridge Lane Bruce, WI 54819
- Residential | Single Family Residence
- 3
- 1
- 1
- 2,128
- 1.63
- 1907
Description
Nestled along the banks of the Chippewa River, sits a one-of-a-kind, timeless riverfront retreat. This charming three-bedroom, one-and-a-half-bathroom Victorian home sits on a. 86-acre parcel with 209 feet of frontage, while the adjoining. 77-acre vacant buildable lot offers an additional 239 feet of frontage, providing endless potential for future development or investment. Originally built in 1907, the home was carefully relocated to its private setting and underwent a comprehensive renovation throughout in 1997. Blending historic character with modern comfort. A thoughtfully designed screened porch connects the home to the two-car garage, offering a peaceful space to relax and enjoy the surroundings. This unique waterfront property combines privacy, charm, and opportunity all in one.
Address
Open on Google Maps- Address W11546 River Ridge Lane
- City Bruce
- State WI
- Zip 54819
Property Features
Last Updated on September 11, 2025 at 10:00 AM- Above Grade Finished Area: 1,400 SqFt
- Basement: Full
- Below Grade Unfinished Area: 728 SqFt
- Building Area Total: 2,128 SqFt
- Electric: Circuit Breakers
- Foundation: Block
- Heating: Baseboard, Hot Water
- Interior Features: Ceiling Fan(s)
- Levels: Two
- Living Area: 1,400 SqFt
- Rooms Total: 9
- Windows: Window Coverings
Exterior Features
- Construction: Vinyl Siding, Wood Siding
- Covered Spaces: 2
- Exterior Features: Dock
- Garage: 2 Car, Attached
- Lake/River Name: Chippewa
- Lot Size: 1.63 Acres
- Parking: Attached, Garage
- Patio Features: Porch, Screened
- Sewer: Septic Tank
- Stories: 2
- Style: Two Story
- Water Source: Well
- Waterfront: River Access
- Waterfront Length: 448 Ft
Property Details
- 2024 Taxes: $2,653
- County: Rusk
- Property Subtype: Single Family Residence
- School District: Bruce
- Status: Active
- Township: Town of Stubbs
- Year Built: 1907
- Zoning: Residential
- Listing Office: CB Northern Escape/Ladysmith
Appliances Included
- Dryer
- Dishwasher
- Gas Water Heater
- Refrigerator
- Water Softener
- Washer
Mortgage Calculator
- Loan Amount
- Down Payment
- Monthly Mortgage Payment
- Property Tax
- Home Insurance
- PMI
- Monthly HOA Fees
Please Note: All amounts are estimates and cannot be guaranteed.
Room Dimensions
- Bathroom #1: 5' x 10', Tile, Upper Level
- Bathroom #2: 4' x 8', Tile, Main Level
- Bedroom #1: 8' x 13', Wood, Upper Level
- Bedroom #2: 14' x 10', Wood, Upper Level
- Bedroom #3: 15' x 13', Wood, Upper Level
- Dining Room: 14' x 15', Wood, Main Level
- Entry/Foyer: 14' x 9', Wood, Main Level
- Kitchen: 17' x 14', Wood, Main Level
- Living Room: 14' x 15', Wood, Main Level

