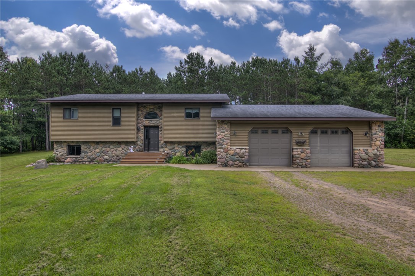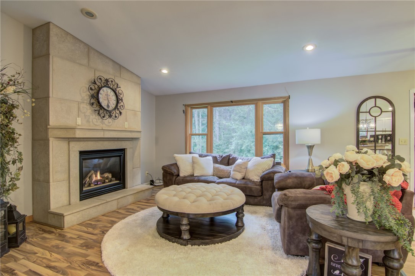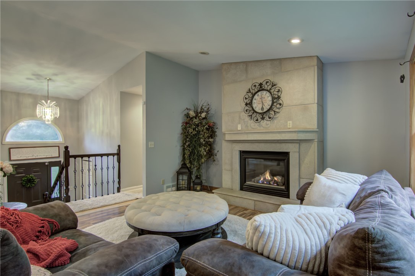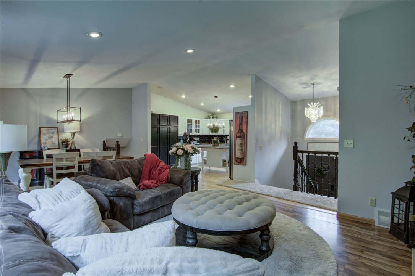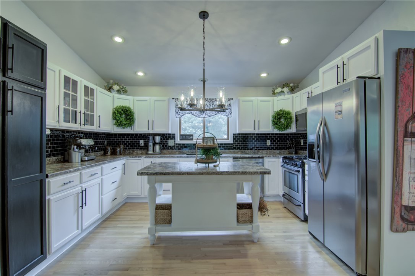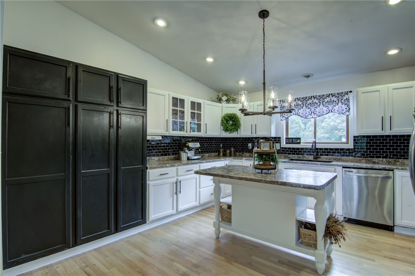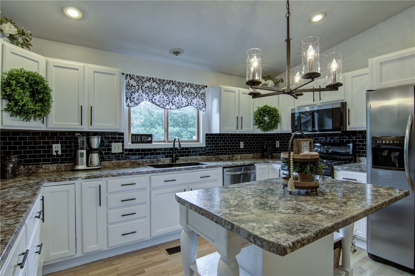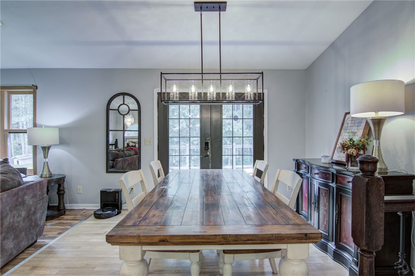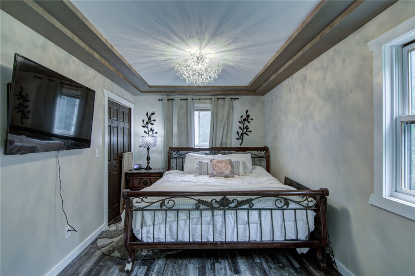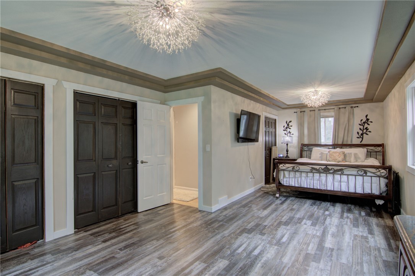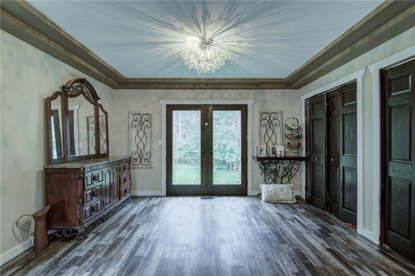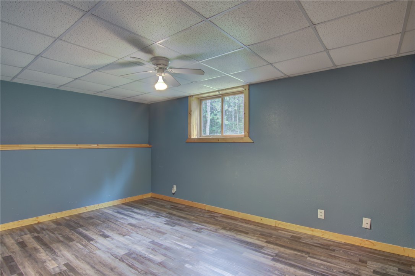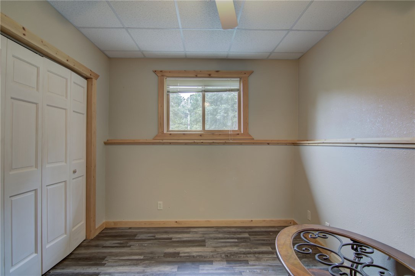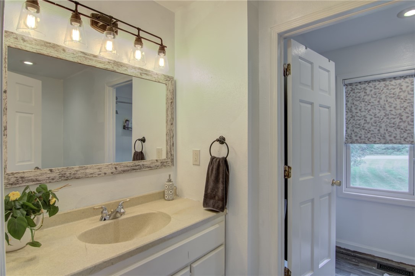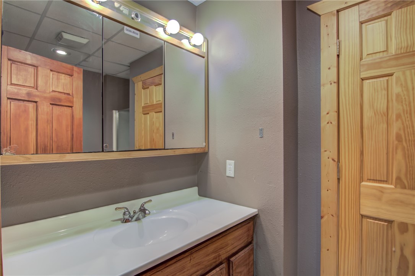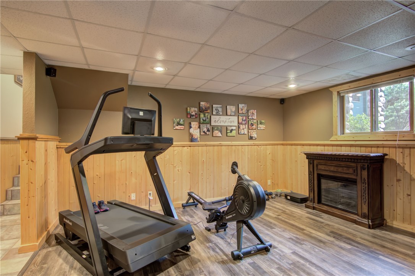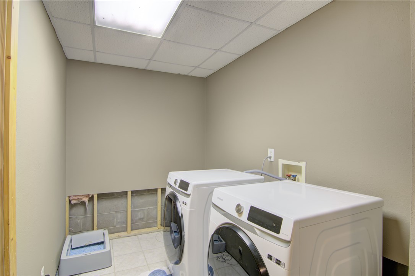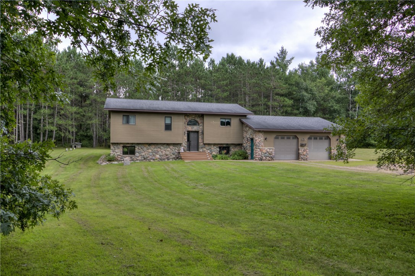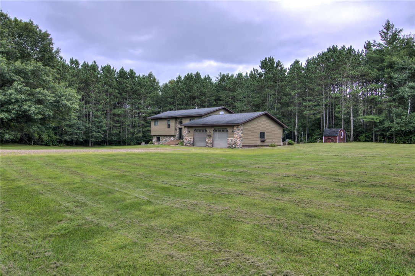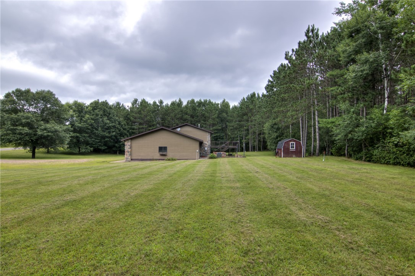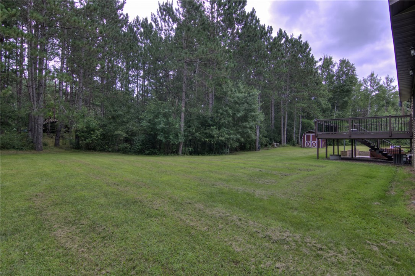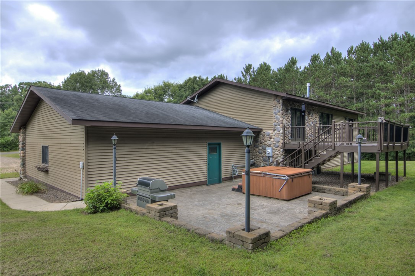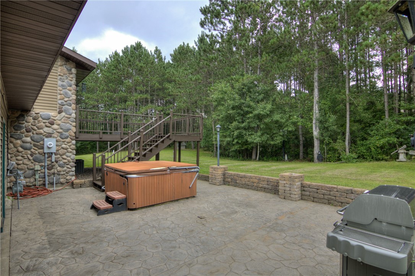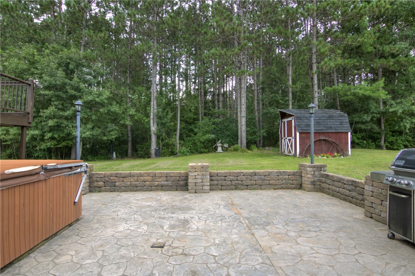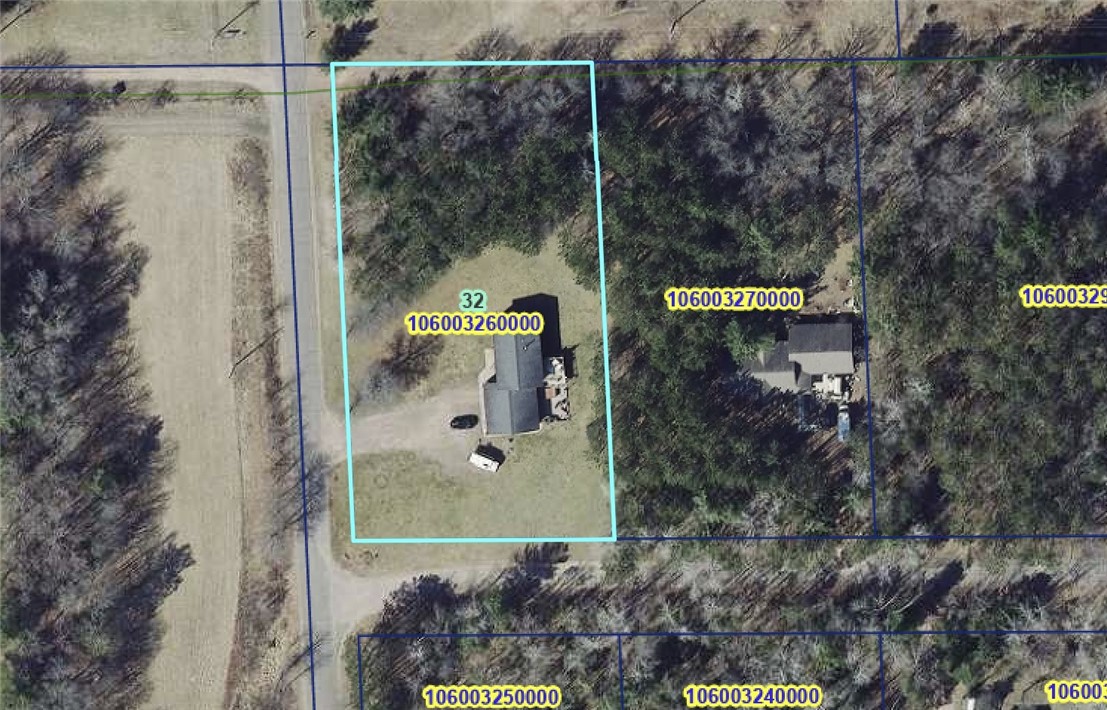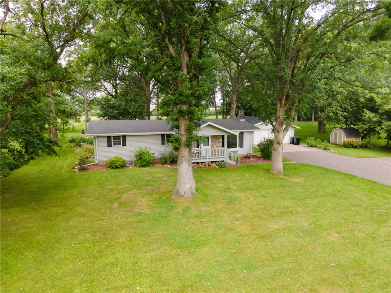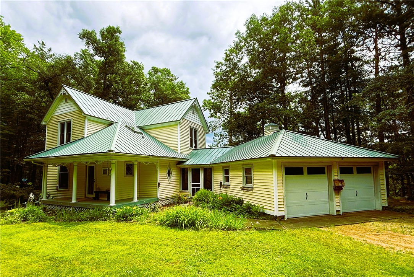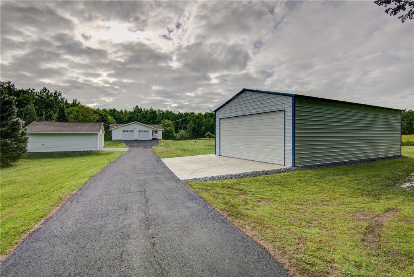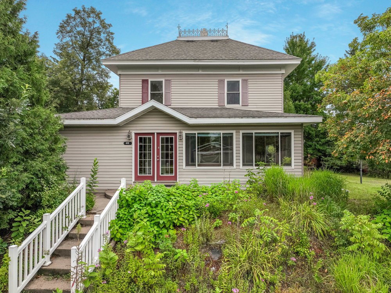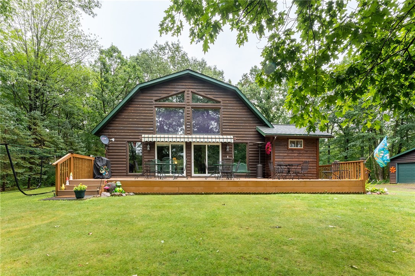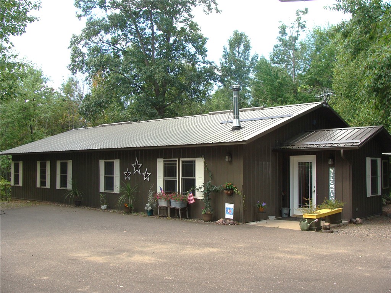1021 N Trails End St Avenue Bruce, WI 54819
- Residential | Single Family Residence
- 3
- 2
- 2,258
- 1.27
- 2005
Description
This 3-bed, 2-bath home on 1.27 acres in Bruce offers the perfect balance of comfort and nature. Just minutes from the scenic Thornapple River and nearby hiking trails, this property is ideal for outdoor enthusiasts who love to explore or simply enjoy wildlife right in their own backyard. Step inside to find a warm and inviting living space featuring a cozy fireplace and plenty of natural light. Enjoy the in-floor heating and on demand water heater during Wisconsin winters. Out back, relax on the stamped concrete patio, surrounded by trees and peaceful views. The stone accents on the exterior add timeless charm, and the spacious yard provides plenty of room for gardening, gatherings or just soaking up the quiet. Welcome to your Northwoods getaway!
Address
Open on Google Maps- Address 1021 N Trails End St Avenue
- City Bruce
- State WI
- Zip 54819
Property Features
Last Updated on September 6, 2025 at 1:01 PM- Above Grade Finished Area: 1,182 SqFt
- Basement: Daylight, Full, Finished
- Below Grade Finished Area: 920 SqFt
- Below Grade Unfinished Area: 156 SqFt
- Building Area Total: 2,258 SqFt
- Cooling: Central Air
- Electric: Circuit Breakers
- Fireplace: Gas Log
- Foundation: Poured
- Heating: Forced Air
- Levels: Multi/Split
- Living Area: 2,102 SqFt
- Rooms Total: 12
Exterior Features
- Construction: Stone, Vinyl Siding
- Covered Spaces: 2
- Garage: 2 Car, Attached
- Lot Size: 1.27 Acres
- Parking: Attached, Driveway, Garage, Gravel
- Patio Features: Concrete, Deck, Patio
- Sewer: Septic Tank
- Style: Split Level
- Water Source: Drilled Well
Property Details
- 2024 Taxes: $2,955
- County: Rusk
- Other Structures: Shed(s)
- Possession: Close of Escrow
- Property Subtype: Single Family Residence
- School District: Bruce
- Status: Active
- Township: Village of Bruce
- Year Built: 2005
- Zoning: Residential
- Listing Office: Property Executives Realty
Appliances Included
- Dryer
- Dishwasher
- Gas Water Heater
- Microwave
- Oven
- Range
- Refrigerator
- Washer
Mortgage Calculator
- Loan Amount
- Down Payment
- Monthly Mortgage Payment
- Property Tax
- Home Insurance
- PMI
- Monthly HOA Fees
Please Note: All amounts are estimates and cannot be guaranteed.
Room Dimensions
- Bathroom #1: 7' x 9', Simulated Wood, Plank, Lower Level
- Bathroom #2: 9' x 11', Simulated Wood, Plank, Main Level
- Bedroom #1: 13' x 11', Simulated Wood, Plank, Lower Level
- Bedroom #2: 10' x 15', Simulated Wood, Plank, Lower Level
- Bedroom #3: 26' x 13', Simulated Wood, Plank, Main Level
- Dining Area: 16' x 15', Wood, Main Level
- Entry/Foyer: 11' x 7', Simulated Wood, Plank, Main Level
- Family Room: 15' x 13', Simulated Wood, Plank, Lower Level
- Kitchen: 10' x 13', Wood, Main Level
- Laundry Room: 10' x 6', Ceramic Tile, Lower Level
- Living Room: 13' x 12', Simulated Wood, Plank, Main Level
- Utility/Mechanical: 8' x 13', Concrete, Lower Level

