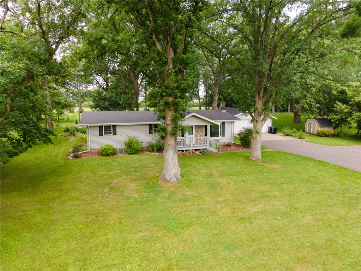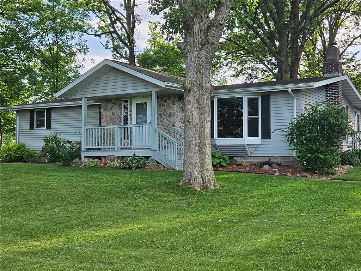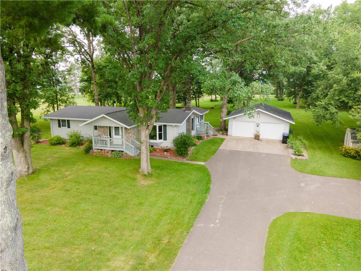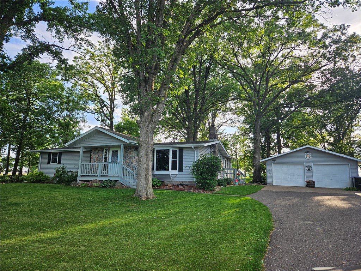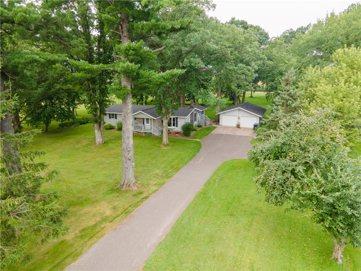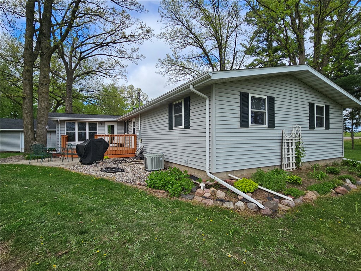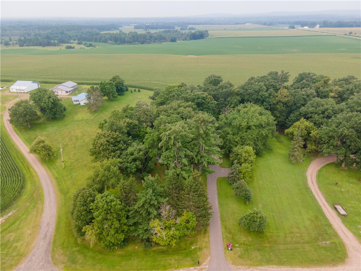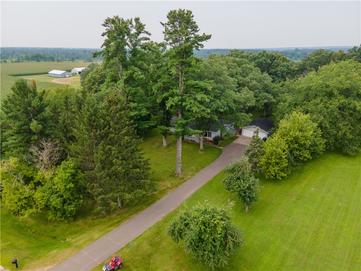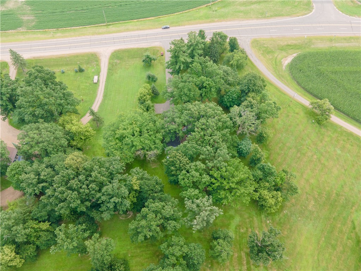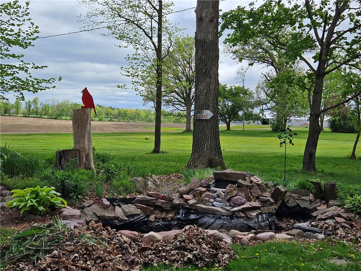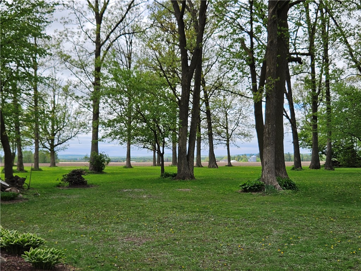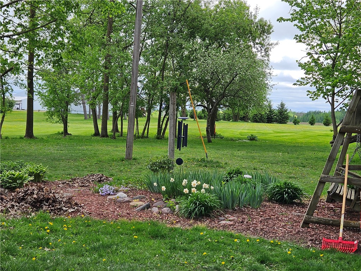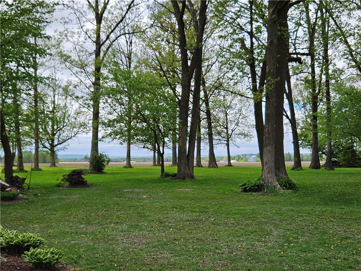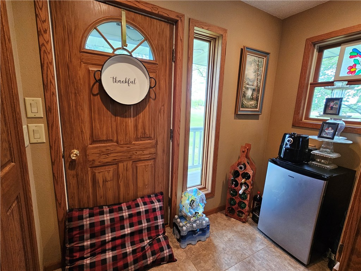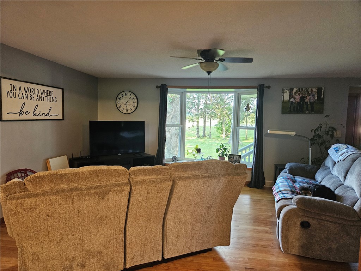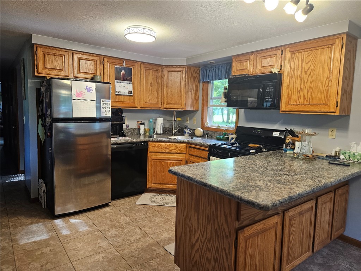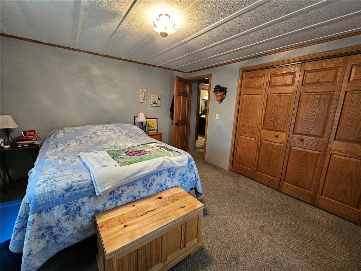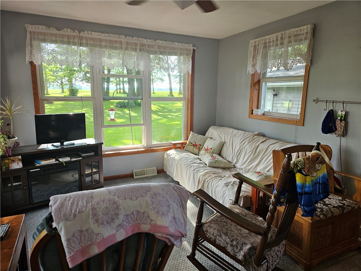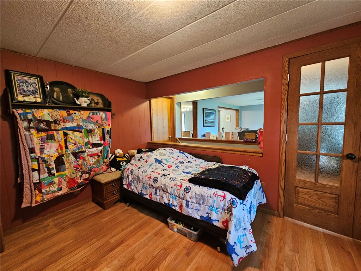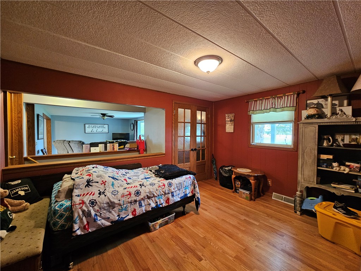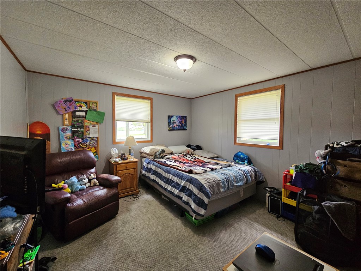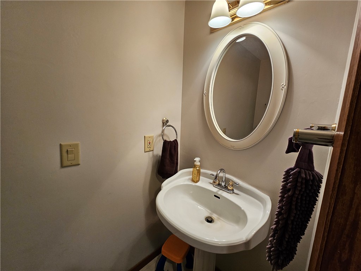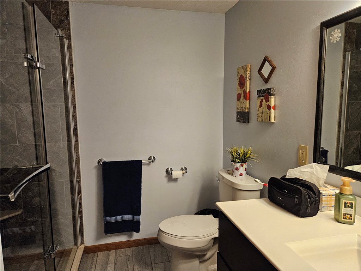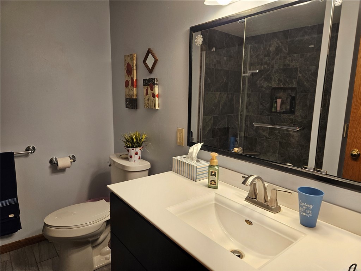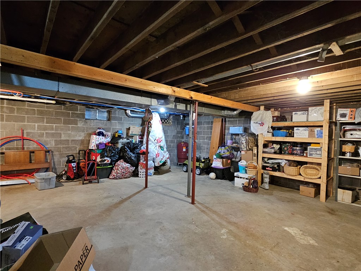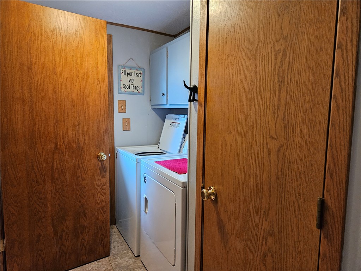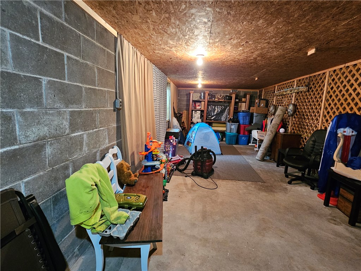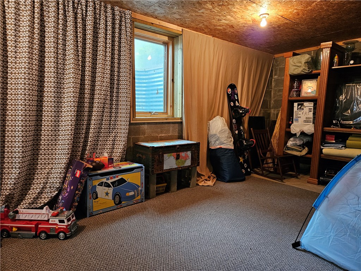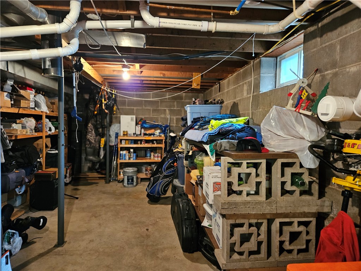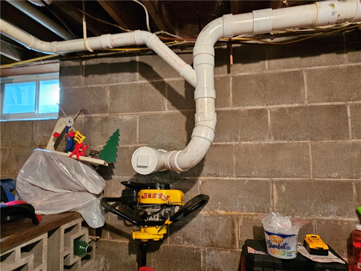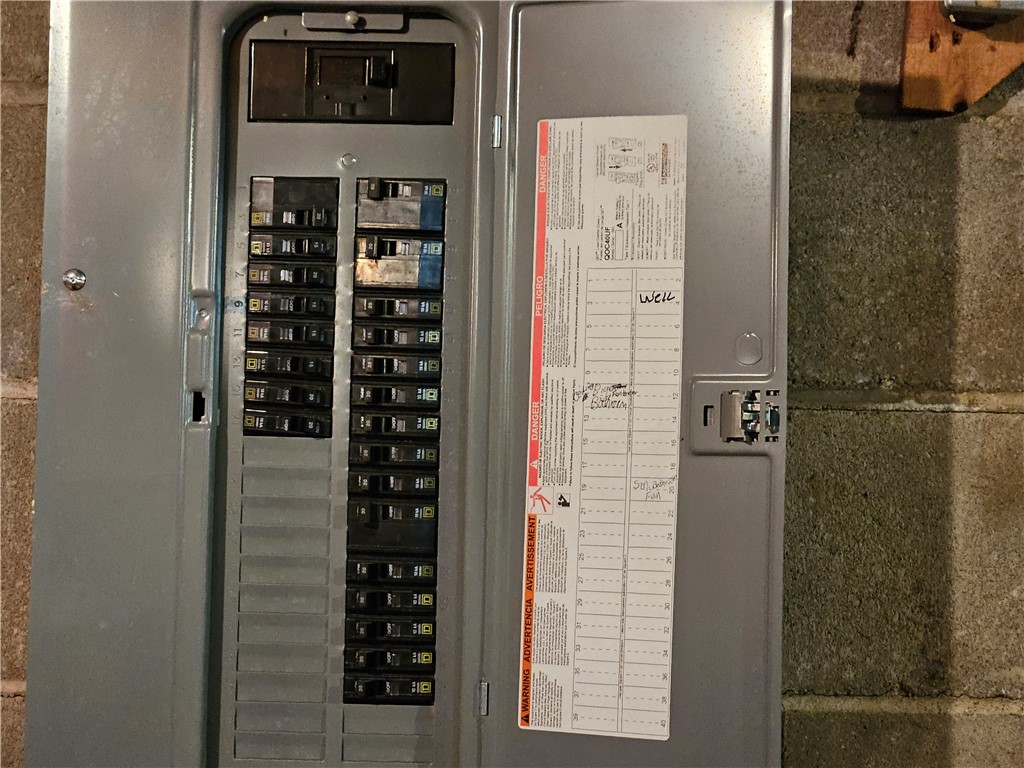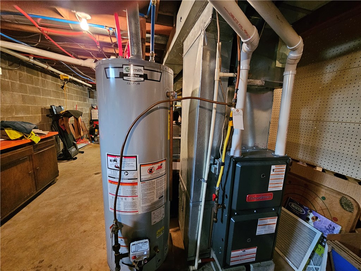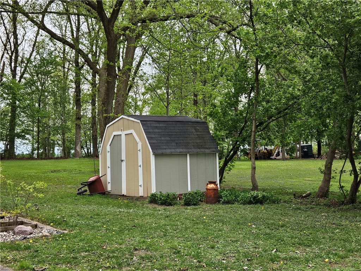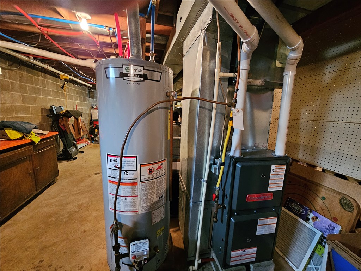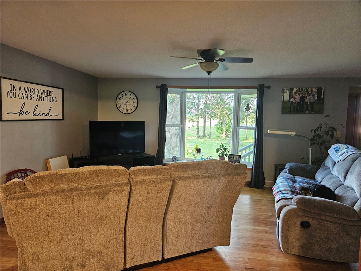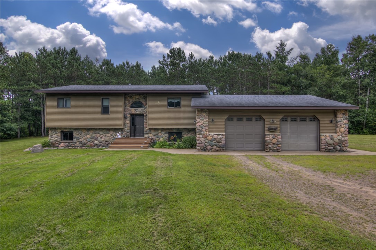1207 N State Road 40 Bruce, WI 54819
- Residential | Single Family Residence
- 3
- 1
- 1
- 3,088
- 1.07
- 1973
Description
Located at the Foothills of the Blue Hills recreational area YOUR NEW HOME IS WAITING. 3 BEDROOM HOME, 1.5 BATHROOMS, LIVING ROOM, UPDATED KITCHEN AND DINING AREA. The FOUR SEASON ROOM is overlooking the LANDSCAPED backyard with WILD LIFE, FOUNTAIN, NUMEROUS GARDENS, APPLE TREES, BLUEBERRY BUSHES. There is a detached garaged 24x32 and a garden shed.
Address
Open on Google Maps- Address 1207 N State Road 40
- City Bruce
- State WI
- Zip 54819
Property Features
Last Updated on August 19, 2025 at 2:03 PM- Above Grade Finished Area: 1,544 SqFt
- Basement: Full
- Below Grade Unfinished Area: 1,544 SqFt
- Building Area Total: 3,088 SqFt
- Cooling: Central Air
- Electric: Circuit Breakers
- Foundation: Block
- Heating: Forced Air
- Levels: One
- Living Area: 1,544 SqFt
- Rooms Total: 10
Exterior Features
- Construction: Vinyl Siding
- Covered Spaces: 2
- Garage: 2 Car, Detached
- Lot Size: 1.07 Acres
- Parking: Asphalt, Driveway, Detached, Garage
- Patio Features: Deck, Four Season
- Sewer: Septic Tank
- Stories: 1
- Style: One Story
- Water Source: Private, Well
Property Details
- 2024 Taxes: $2,262
- County: Rusk
- Property Subtype: Single Family Residence
- School District: Bruce
- Status: Active
- Township: Village of Bruce
- Year Built: 1973
- Listing Office: Kaiser Realty Inc
Mortgage Calculator
Monthly
- Loan Amount
- Down Payment
- Monthly Mortgage Payment
- Property Tax
- Home Insurance
- PMI
- Monthly HOA Fees
Please Note: All amounts are estimates and cannot be guaranteed.
Room Dimensions
- Bathroom #1: 5' x 5', Other, Main Level
- Bathroom #2: 5' x 8', Ceramic Tile, Main Level
- Bedroom #1: 11' x 10', Wood, Main Level
- Bedroom #2: 11' x 12', Carpet, Main Level
- Bedroom #3: 13' x 11', Carpet, Main Level
- Dining Room: 11' x 8', Ceramic Tile, Main Level
- Entry/Foyer: 4' x 4', Ceramic Tile, Main Level
- Kitchen: 11' x 9', Ceramic Tile, Main Level
- Laundry Room: 7' x 5', Ceramic Tile, Main Level
- Living Room: 13' x 19', Carpet, Wood, Main Level

