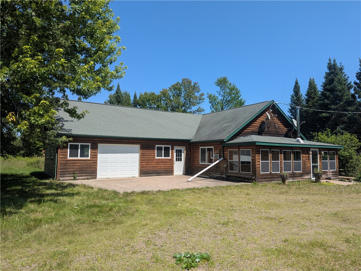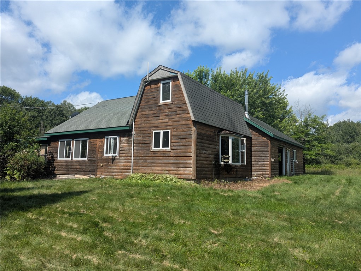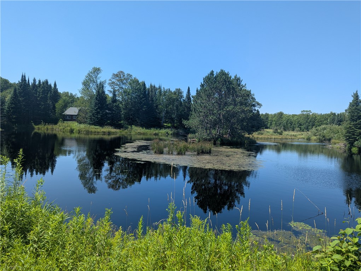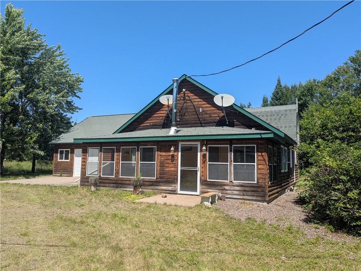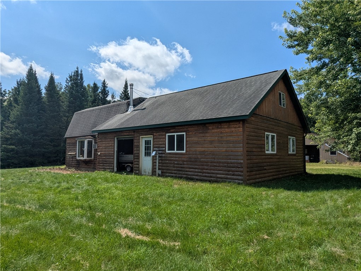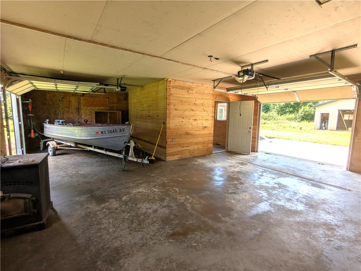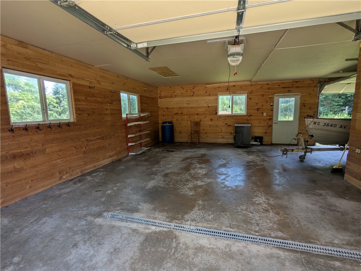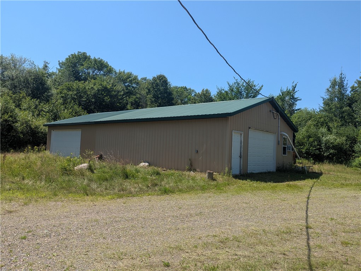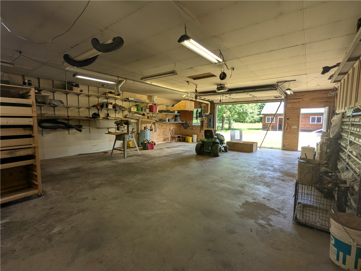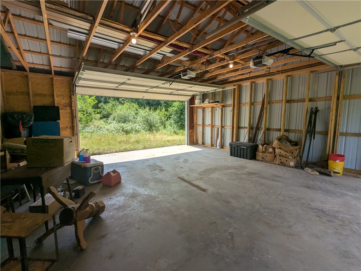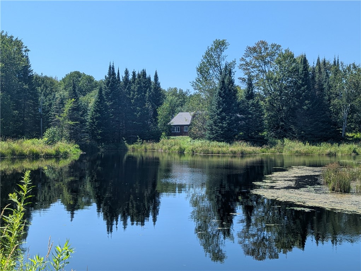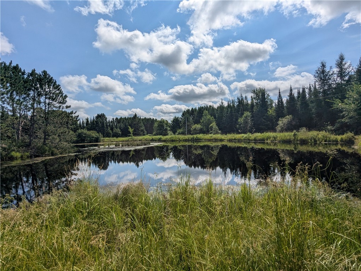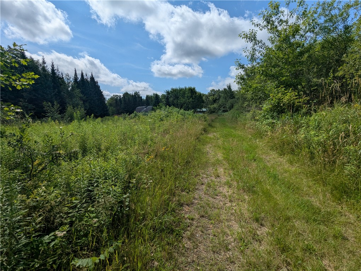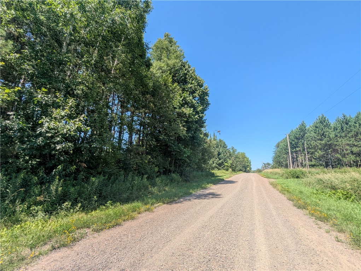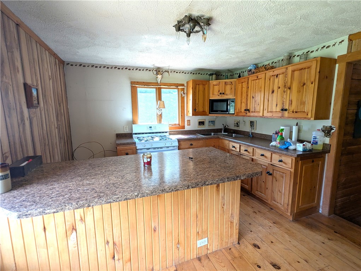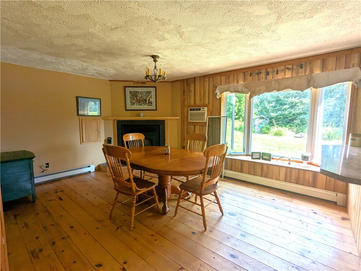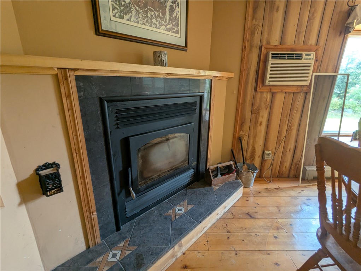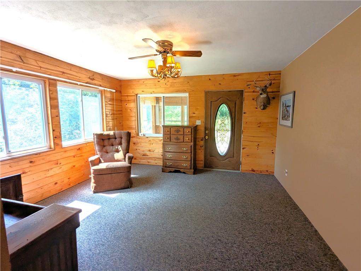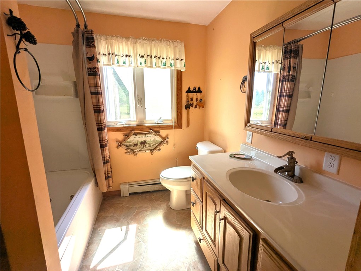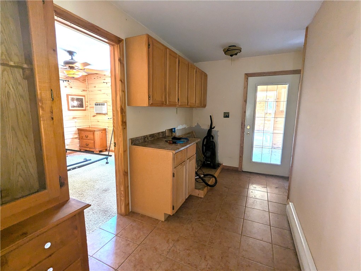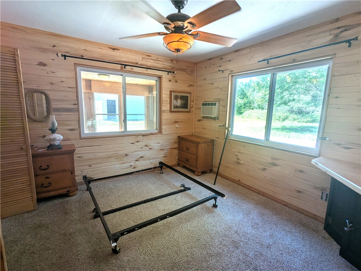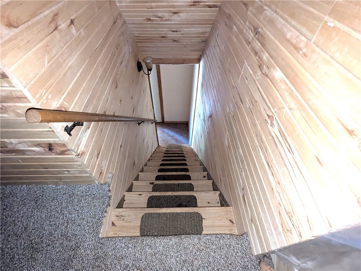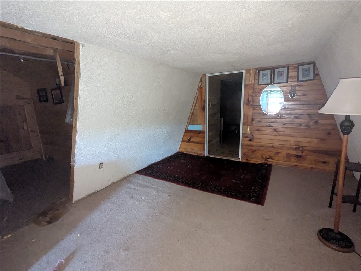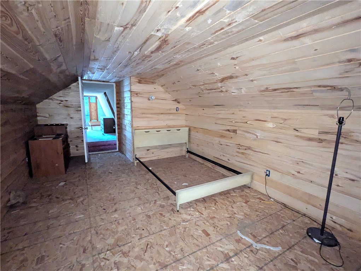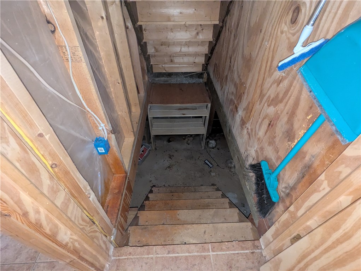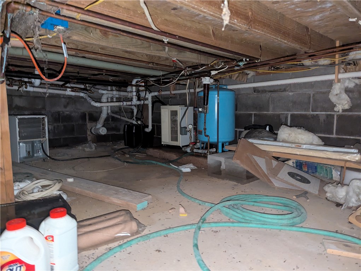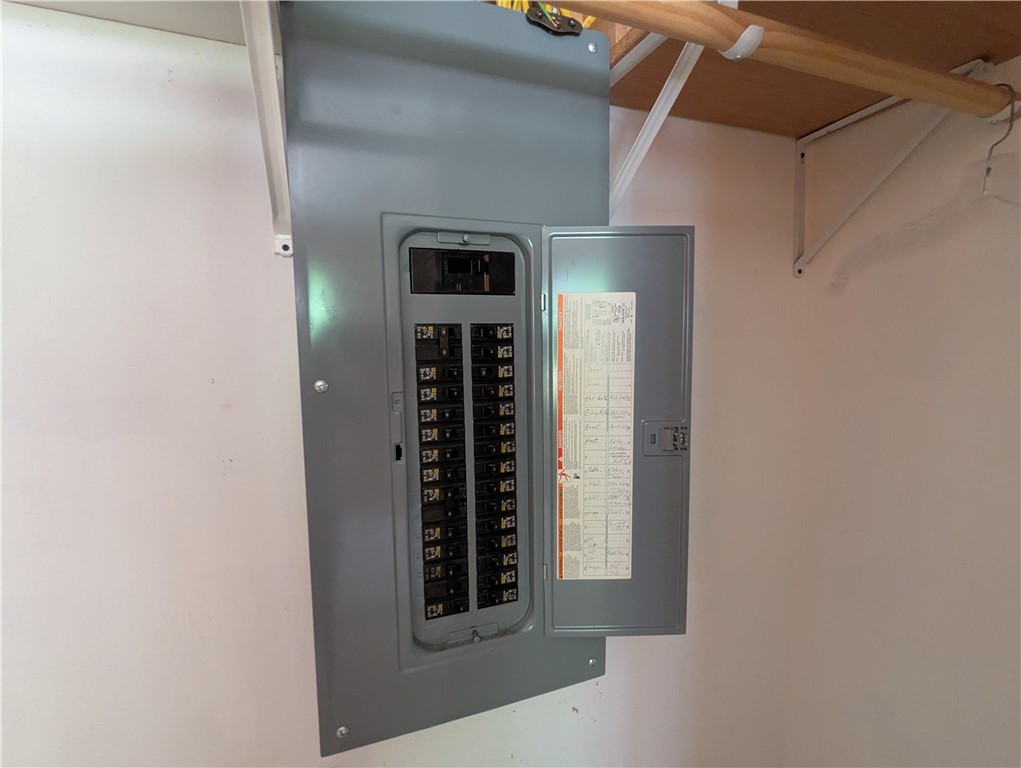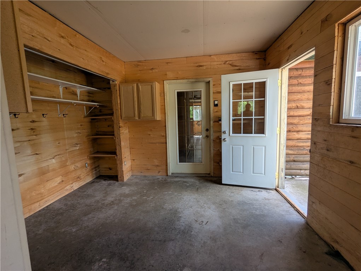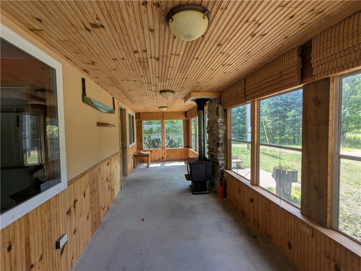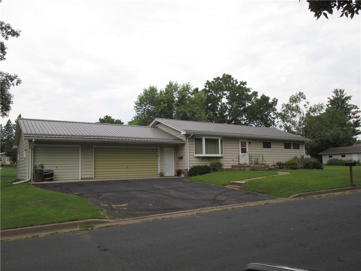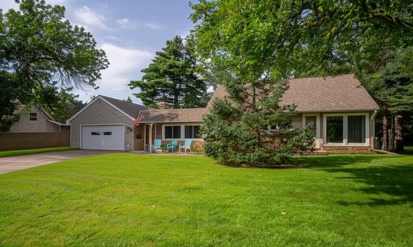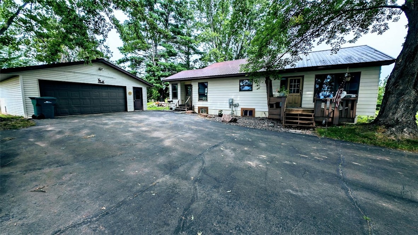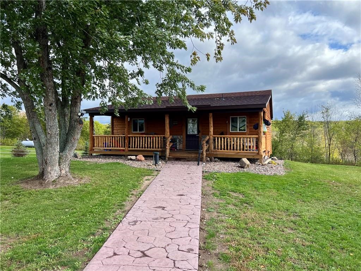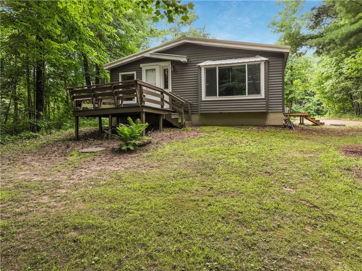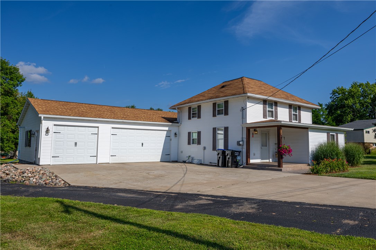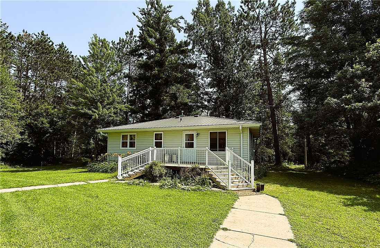N7479 Hackett Rd Hawkins, WI 54530
- Residential | Single Family Residence
- 2
- 1
- 1,376
- 15
- 1998
Description
Remote county setting on 15 acres with your own private pond, and the Flambeau River State Forest at your doorstep! Comfortable 2 bedroom log sided home has an oversized 2-Car attached Garage, plus an extra large 28'x60' 4-Car Garage and heated shop. The first floor of the home includes a combination Kitchen-Dining area with fireplace, formal Living Room, bedroom, Bath and laundry. Bedroom #2 and a bonus room are on the second floor. Enclosed front Porch. The 15 acres of woods and water is gently rolling and has established trails throughout. An additional 40 acres is also available.
Address
Open on Google Maps- Address N7479 Hackett Rd
- City Hawkins
- State WI
- Zip 54530
Property Features
Last Updated on August 22, 2025 at 5:57 PM- Above Grade Finished Area: 1,376 SqFt
- Basement: Crawl Space
- Building Area Total: 1,376 SqFt
- Cooling: Wall Unit(s)
- Electric: Circuit Breakers
- Fireplace: Wood Burning
- Foundation: Block
- Heating: Baseboard
- Levels: One and One Half
- Living Area: 1,376 SqFt
- Rooms Total: 8
Exterior Features
- Construction: Wood Siding
- Covered Spaces: 2
- Fencing: Barbed Wire
- Garage: 2 Car, Attached
- Lake/River Name: Unnamed
- Lot Size: 15 Acres
- Parking: Attached, Driveway, Garage, Gravel
- Patio Features: Enclosed, Porch
- Sewer: Septic Tank
- Style: One and One Half Story
- View: Water
- Water Source: Private, Well
- Waterfront: Pond
- Waterfront Length: 1,500 Ft
Property Details
- 2025 Taxes: $905
- County: Rusk
- Other Structures: Workshop
- Possession: Close of Escrow
- Property Subtype: Single Family Residence
- School District: Flambeau
- Status: Active
- Township: Town of Cedar Rapids
- Year Built: 1998
- Zoning: Shoreline
- Listing Office: Kaiser Realty Inc
Appliances Included
- Dishwasher
- Electric Water Heater
- Oven
- Range
Mortgage Calculator
Monthly
- Loan Amount
- Down Payment
- Monthly Mortgage Payment
- Property Tax
- Home Insurance
- PMI
- Monthly HOA Fees
Please Note: All amounts are estimates and cannot be guaranteed.
Room Dimensions
- Bathroom #1: 5' x 7', Vinyl, Main Level
- Bedroom #1: 12' x 24', Carpet, Upper Level
- Bedroom #2: 10' x 11', Carpet, Main Level
- Dining Area: 8' x 15', Wood, Main Level
- Kitchen: 8' x 12', Wood, Main Level
- Laundry Room: 6' x 13', Tile, Main Level
- Living Room: 13' x 13', Carpet, Main Level
- Other: 10' x 17', Main Level

