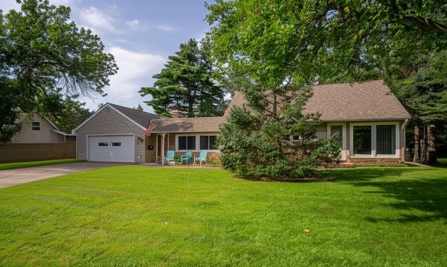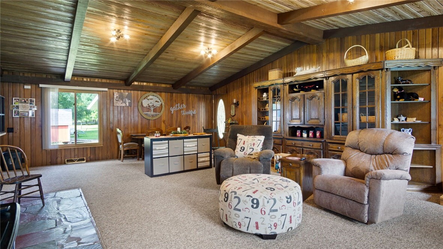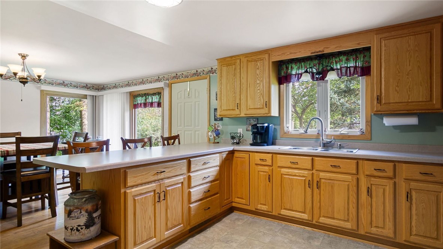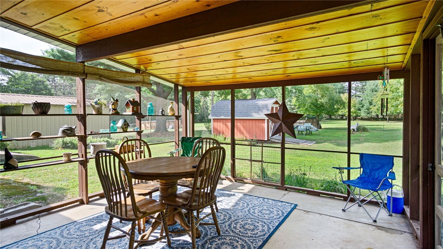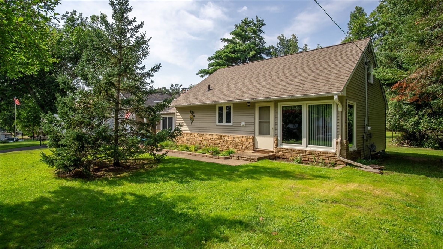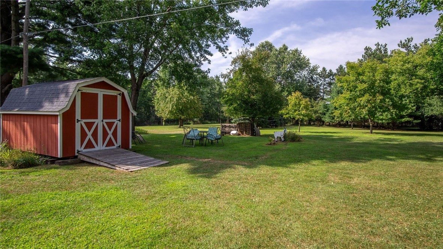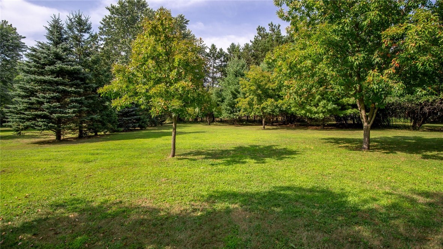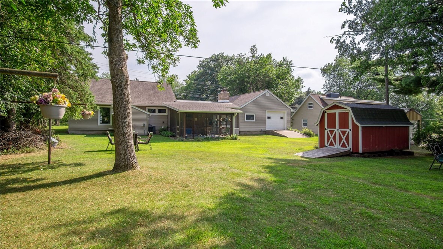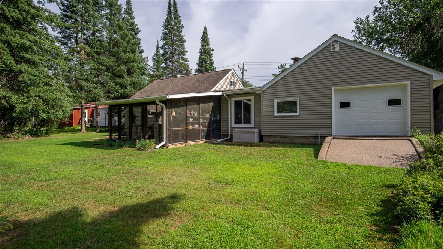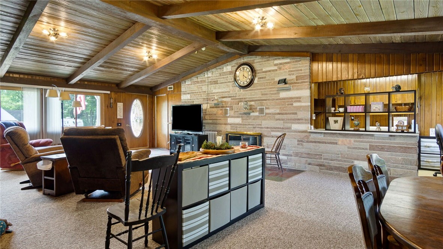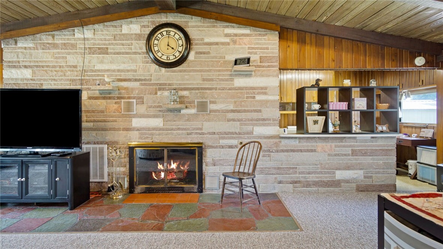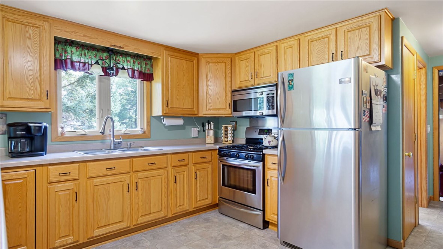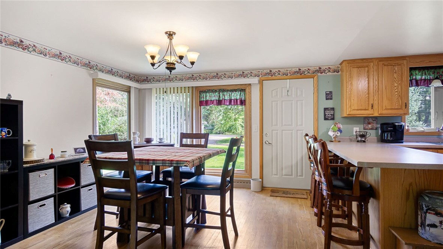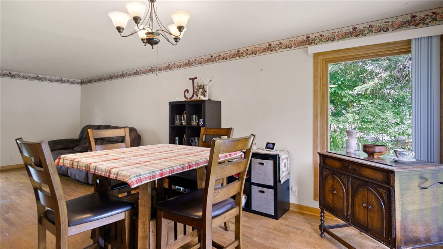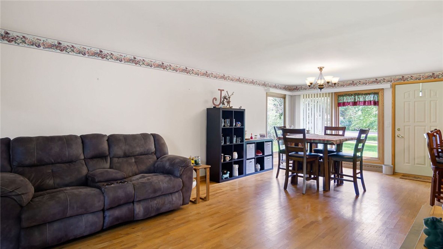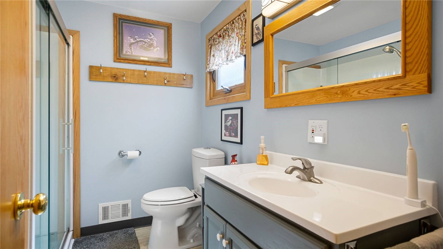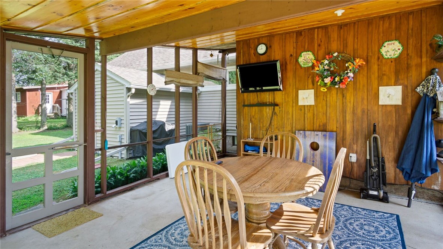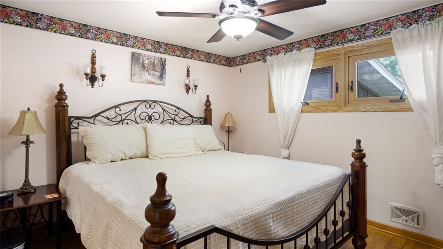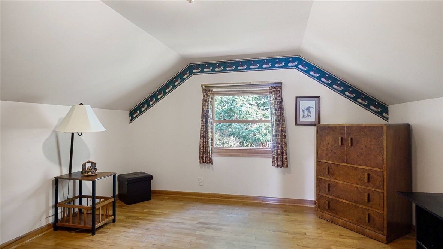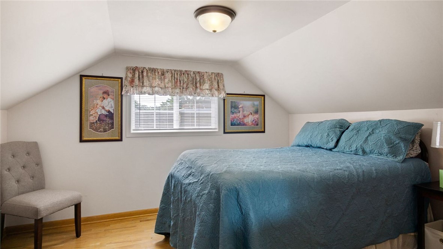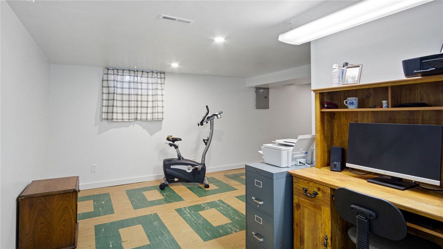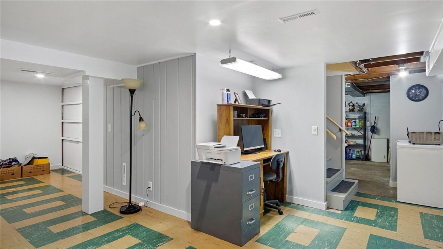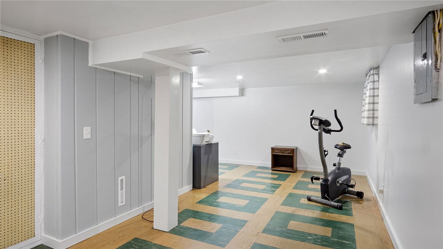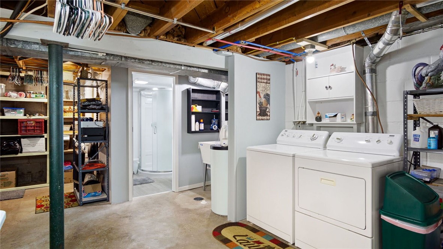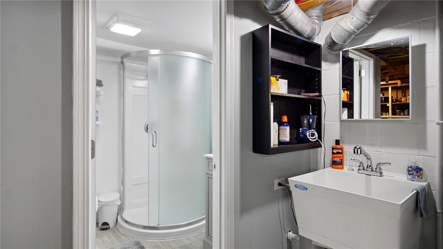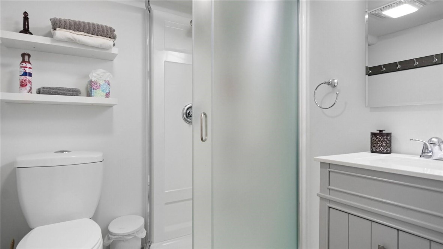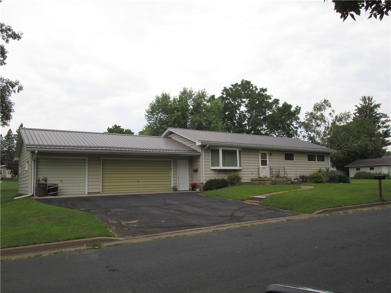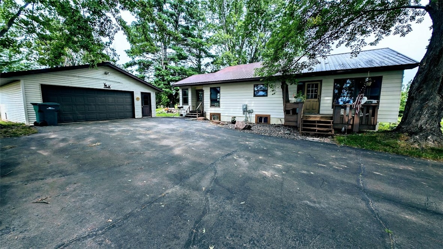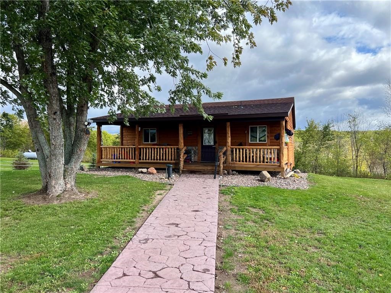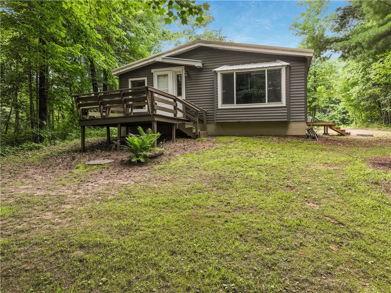109 Park Avenue E Ladysmith, WI 54848
- Residential | Single Family Residence
- 3
- 2
- 2,924
- 0.57
- 1960
Description
This 3 bedroom 2.5 bath home is perfect for family and entertaining. Once your step inside you will be greeted by a bright and airy great room, complete with a cozy gas fireplace provides the ideal setting for making lasting memories. The main floor also offers a separate living room, perfect for a quiet reading or a children's play area. The spacious kitchen, offers ample counter space and cabinetry, making meal preparation a breeze, while the basement's dedicated rec room ensures there's always space for fun and games. There's ample room for everyone to relax and recharge. The half-acre lot is a beautifully maintained and offering endless possibilities for outdoor enjoyment.
Address
Open on Google Maps- Address 109 Park Avenue E
- City Ladysmith
- State WI
- Zip 54848
Property Features
Last Updated on August 16, 2025 at 9:17 AM- Above Grade Finished Area: 1,816 SqFt
- Basement: Partial, Partially Finished
- Below Grade Finished Area: 276 SqFt
- Below Grade Unfinished Area: 832 SqFt
- Building Area Total: 2,924 SqFt
- Cooling: Central Air
- Electric: Circuit Breakers
- Fireplace: Gas Log
- Foundation: Block
- Heating: Forced Air
- Interior Features: Ceiling Fan(s)
- Levels: One and One Half
- Living Area: 2,092 SqFt
- Rooms Total: 11
Exterior Features
- Construction: Vinyl Siding
- Covered Spaces: 2
- Garage: 2 Car, Attached
- Lot Size: 0.57 Acres
- Parking: Asphalt, Attached, Driveway, Garage
- Patio Features: Patio, Screened
- Sewer: Public Sewer
- Style: One and One Half Story
- Water Source: Public
Property Details
- 2024 Taxes: $2,397
- County: Rusk
- Other Structures: Shed(s)
- Possession: Close of Escrow
- Property Subtype: Single Family Residence
- School District: Ladysmith
- Status: Active w/ Offer
- Township: City of Ladysmith
- Year Built: 1960
- Zoning: Residential
- Listing Office: Woods & Water Realty Inc/Regional Office
Appliances Included
- Dryer
- Gas Water Heater
- Oven
- Range
- Refrigerator
- Washer
Mortgage Calculator
Monthly
- Loan Amount
- Down Payment
- Monthly Mortgage Payment
- Property Tax
- Home Insurance
- PMI
- Monthly HOA Fees
Please Note: All amounts are estimates and cannot be guaranteed.
Room Dimensions
- 3 Season Room: 12' x 7', Concrete, Main Level
- Bathroom #1: 6' x 6', Concrete, Lower Level
- Bathroom #2: 6' x 8', Vinyl, Main Level
- Bedroom #1: 12' x 12', Wood, Upper Level
- Bedroom #2: 12' x 10', Wood, Upper Level
- Bedroom #3: 12' x 10', Wood, Main Level
- Dining Area: 12' x 12', Wood, Main Level
- Family Room: 28' x 19', Carpet, Main Level
- Kitchen: 12' x 12', Vinyl, Main Level
- Living Room: 12' x 15', Wood, Main Level
- Rec Room: 10' x 24', Vinyl, Lower Level

