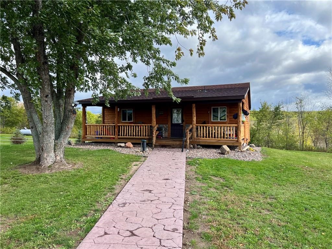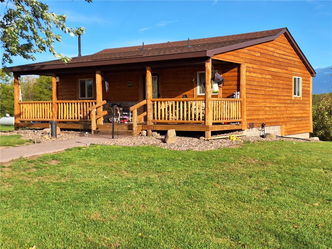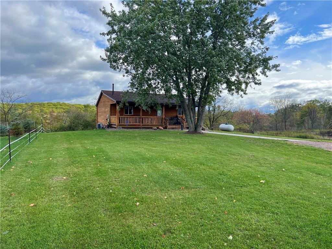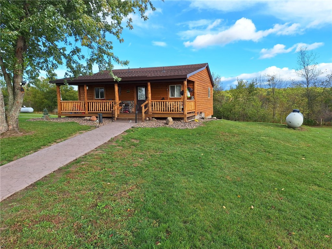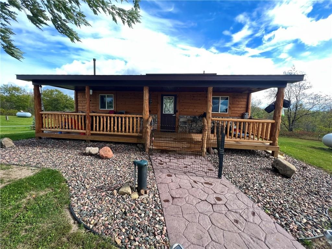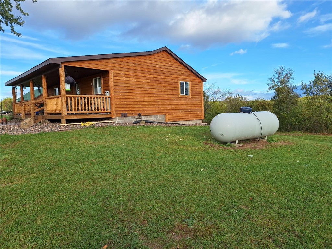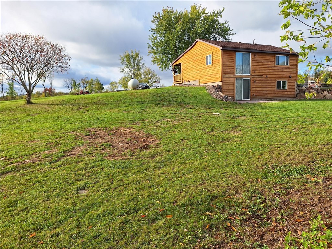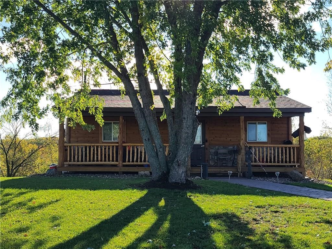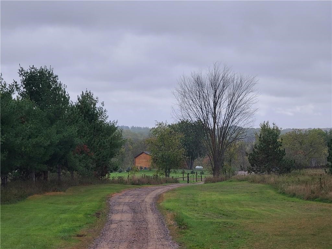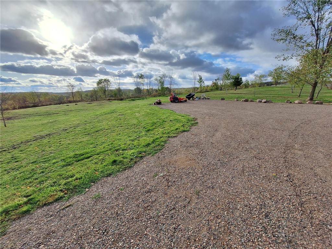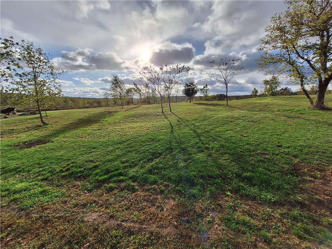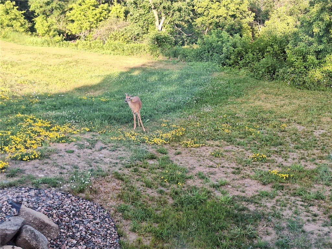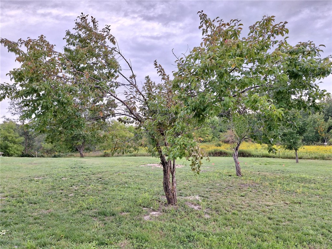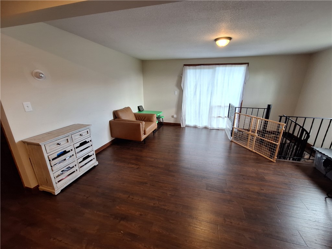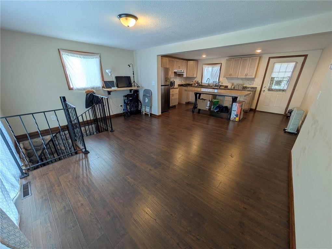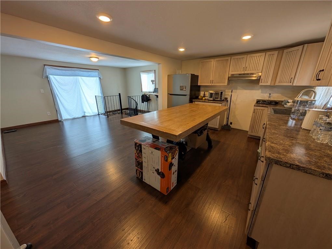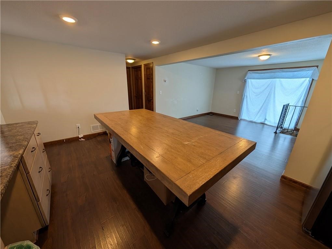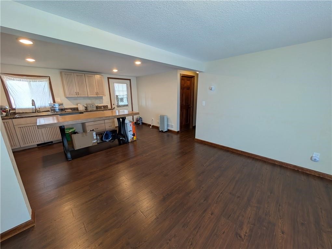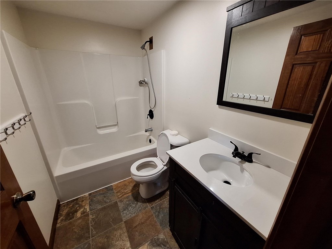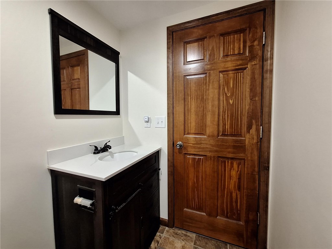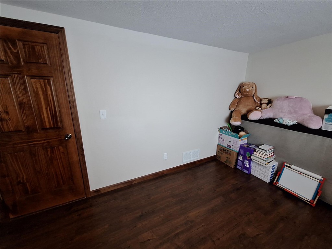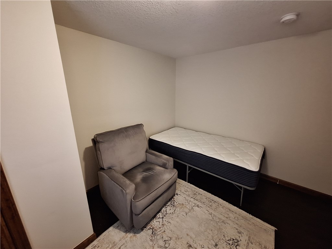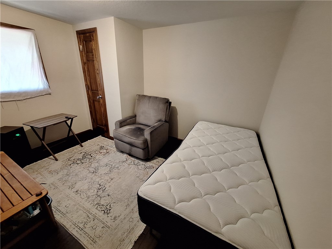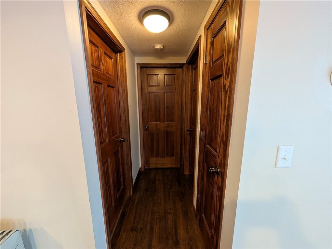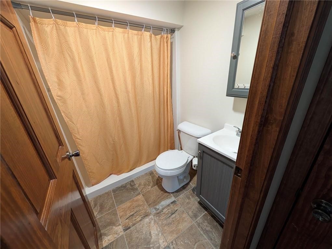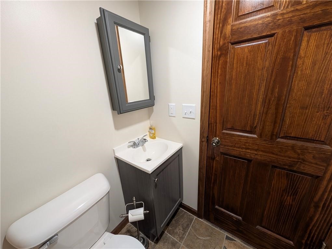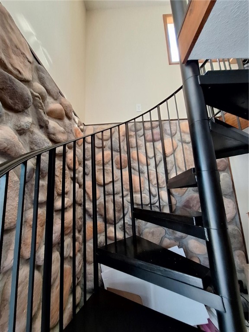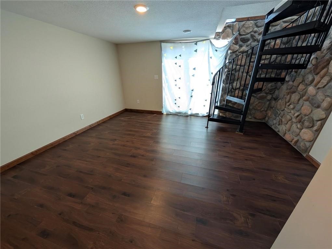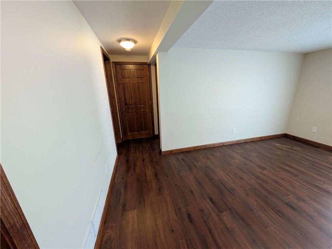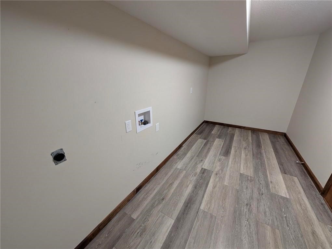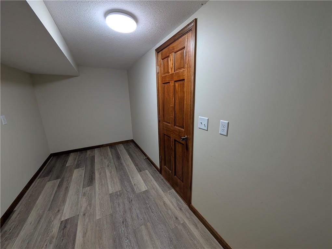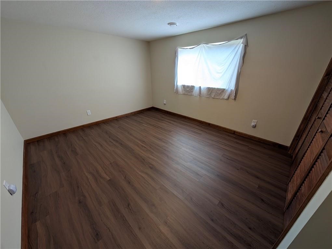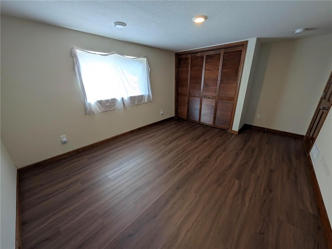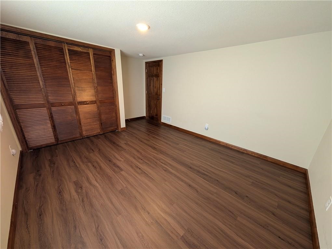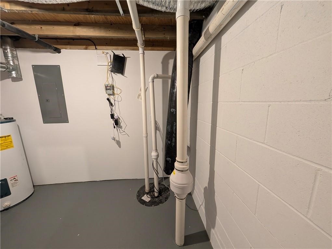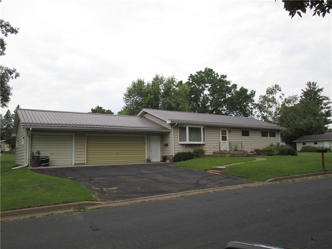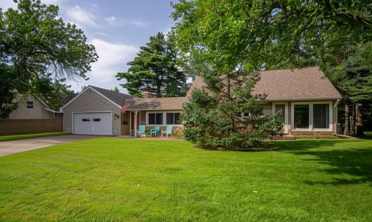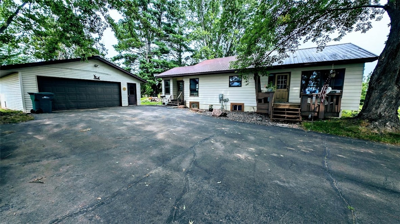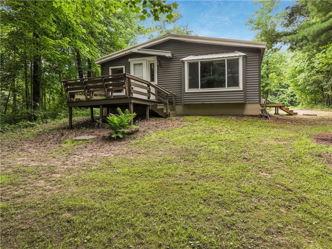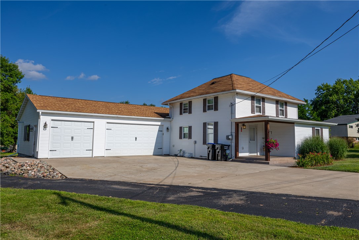W15995 Random Ridge Road Weyerhaeuser, WI 54895
Residential | Single Family ResidenceActive w/ Offer
W15995 Random Ridge Road, Weyerhaeuser, WI 54895
- Residential | Single Family Residence
- 3
- 2
- 1,536
- 3.3
- 1998
Description
Perfect getaway cabin or year-round home in a wonderful country setting! Completely updated with open floorplan and beautiful wooded views. Lower level family room walks out to the peaceful backyard where wildlife abounds. Great proximity to the Blue Hills and all that it offers, including 1,000s of acres of public hunting land, ATV/snowmobile trails, Ice Age Trail and Christie Mountain ski resort. Abundant area lakes nearby with great fishing and swimming.
Address
Open on Google Maps- Address W15995 Random Ridge Road
- City Weyerhaeuser
- State WI
- Zip 54895
Property Features
Last Updated on September 2, 2025 at 8:27 AM- Above Grade Finished Area: 768 SqFt
- Basement: Full, Walk-Out Access
- Below Grade Finished Area: 668 SqFt
- Below Grade Unfinished Area: 100 SqFt
- Building Area Total: 1,536 SqFt
- Cooling: Central Air
- Electric: Circuit Breakers
- Foundation: Block
- Heating: Forced Air
- Levels: One
- Living Area: 1,436 SqFt
- Rooms Total: 9
Exterior Features
- Construction: Cedar
- Lot Size: 3.3 Acres
- Parking: Driveway, Gravel, No Garage, Shared Driveway
- Patio Features: Covered, Deck
- Sewer: Holding Tank, Septic Tank
- Stories: 1
- Style: One Story
- Water Source: Drilled Well
Property Details
- 2024 Taxes: $2,501
- County: Rusk
- Possession: Close of Escrow
- Property Subtype: Single Family Residence
- School District: Chetek-Weyerhaeuser Area
- Status: Active w/ Offer
- Township: Town of Strickland
- Year Built: 1998
- Zoning: Residential
- Listing Office: Associated Realty, LLC
Appliances Included
- Electric Water Heater
- Refrigerator
Mortgage Calculator
Monthly
- Loan Amount
- Down Payment
- Monthly Mortgage Payment
- Property Tax
- Home Insurance
- PMI
- Monthly HOA Fees
Please Note: All amounts are estimates and cannot be guaranteed.
Room Dimensions
- Bathroom #1: 7' x 5', Tile, Lower Level
- Bathroom #2: 8' x 5', Tile, Main Level
- Bedroom #1: 15' x 11', Simulated Wood, Plank, Lower Level
- Bedroom #2: 13' x 11', Simulated Wood, Plank, Main Level
- Bedroom #3: 11' x 9', Simulated Wood, Plank, Main Level
- Family Room: 15' x 15', Simulated Wood, Plank, Lower Level
- Kitchen: 11' x 11', Simulated Wood, Plank, Main Level
- Laundry Room: 14' x 6', Simulated Wood, Plank, Lower Level
- Living Room: 15' x 12', Simulated Wood, Plank, Main Level

