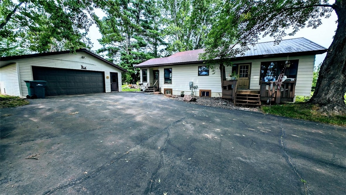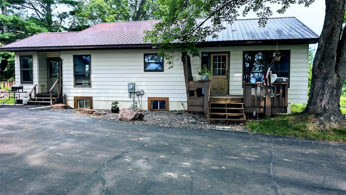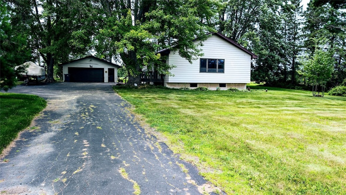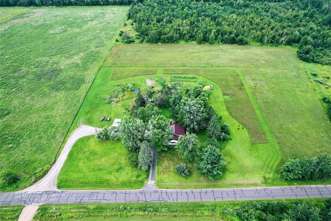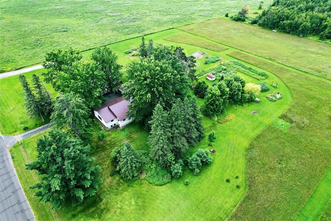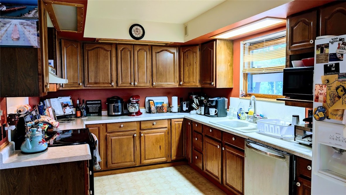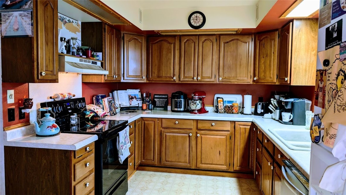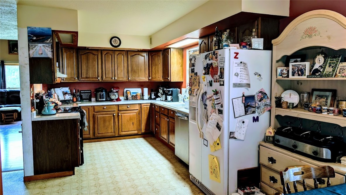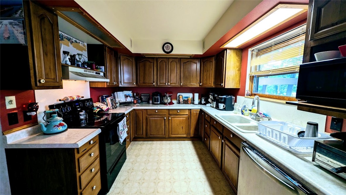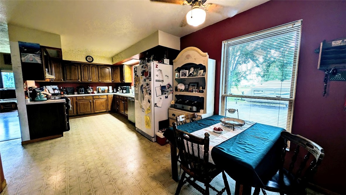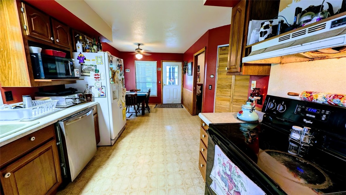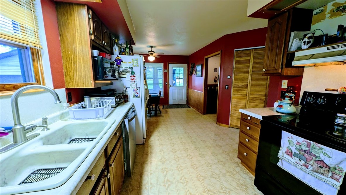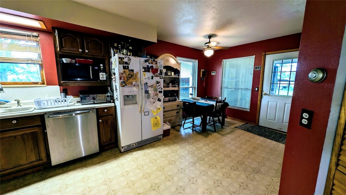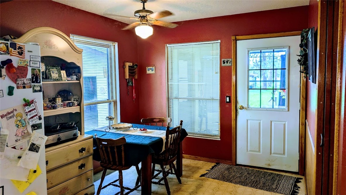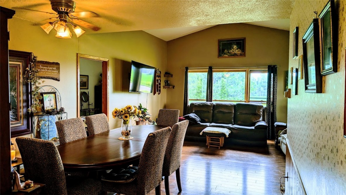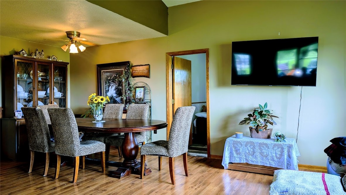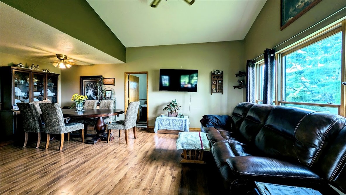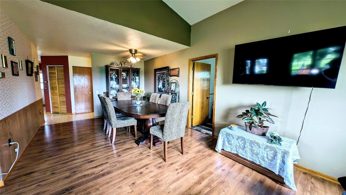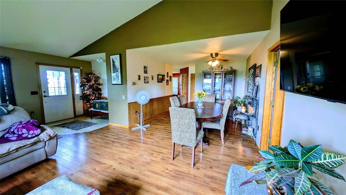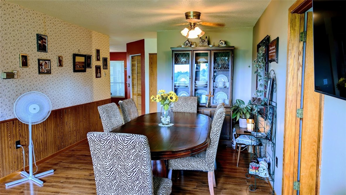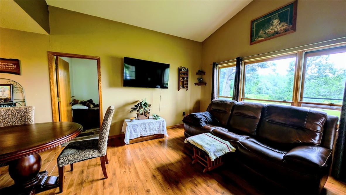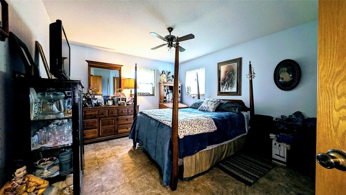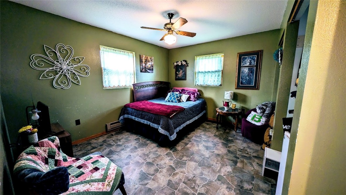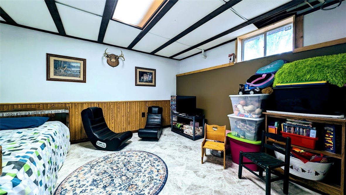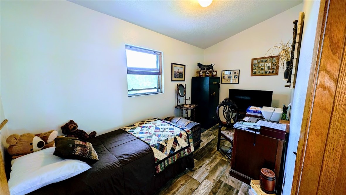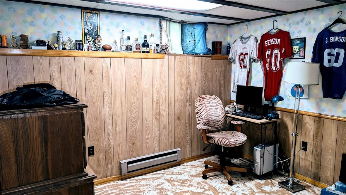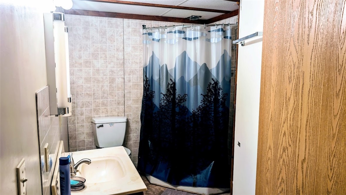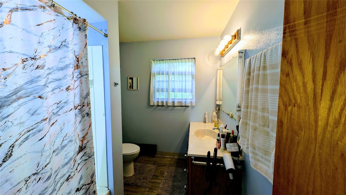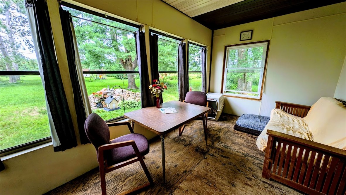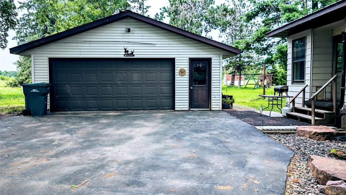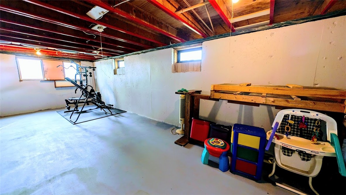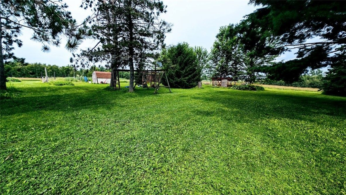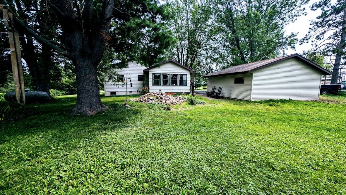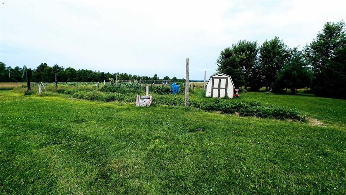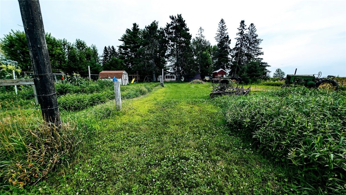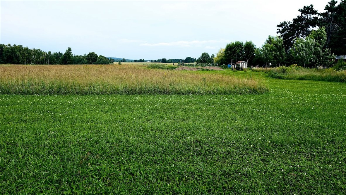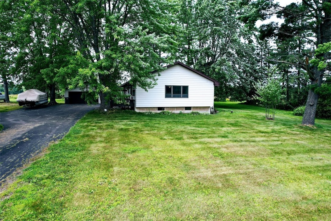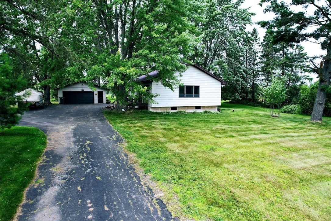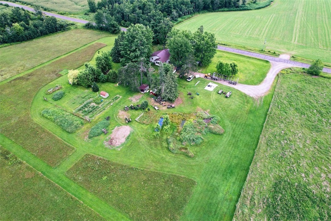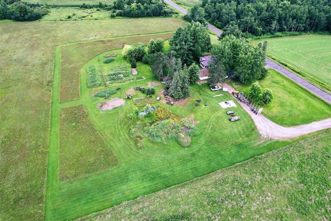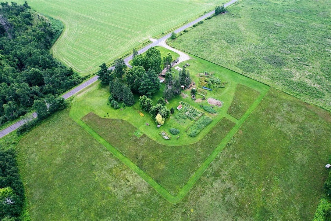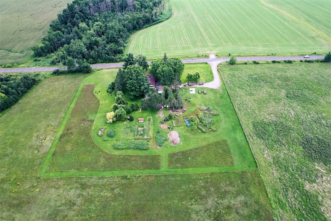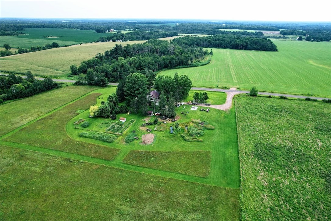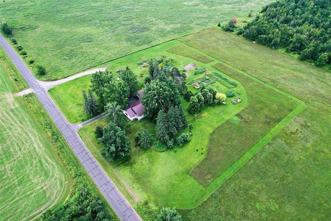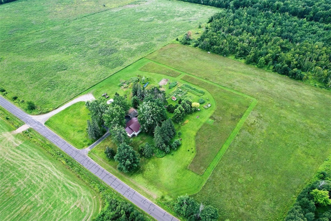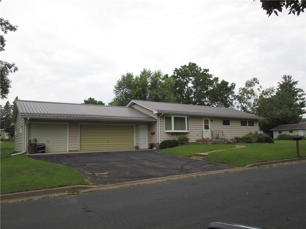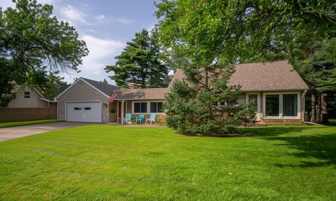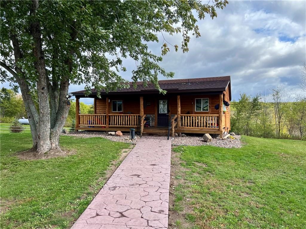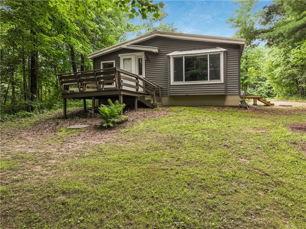N5615 Dearhamer Road Bruce, WI 54819
- Residential | Single Family Residence
- 3
- 2
- 1,645
- 5.03
- 1989
Description
Welcome home! Come enjoy country living at its finest. Sitting on 5 acres, located just minutes between Bruce, WI. & Christie Mountain ski hill, this 3BR 2bath ranch home offers one level living and expansive views of the country side. Home offers 3 main floor BR’s, open layout, eat-in kitchen & dinning RM, with a bonus 3-season room. The full partially finished basement offers a full bath, two finished rooms that could be BR’s 4 & 5, plus room for additional living space. Take a walk outside and you will be greeted by large yard with nothing but space around you. Property offers a 2 car detached garage, garden sheds, plenty of garden space, and more. Come call this one HOME!
Address
Open on Google Maps- Address N5615 Dearhamer Road
- City Bruce
- State WI
- Zip 54819
Property Features
Last Updated on September 2, 2025 at 4:30 PM- Above Grade Finished Area: 1,273 SqFt
- Basement: Full, Partially Finished
- Below Grade Finished Area: 372 SqFt
- Building Area Total: 1,645 SqFt
- Cooling: Window Unit(s)
- Electric: Circuit Breakers
- Foundation: Block, Poured, Stone
- Heating: Forced Air
- Levels: One
- Living Area: 1,645 SqFt
- Rooms Total: 12
Exterior Features
- Construction: Metal Siding
- Covered Spaces: 2
- Exterior Features: Play Structure
- Garage: 2 Car, Detached
- Lot Size: 5.03 Acres
- Parking: Asphalt, Driveway, Detached, Garage
- Patio Features: Deck, Enclosed, Porch
- Sewer: Septic Tank
- Stories: 1
- Style: One Story
- Water Source: Drilled Well
Property Details
- 2024 Taxes: $1,981
- County: Rusk
- Other Structures: Shed(s)
- Possession: Close of Escrow
- Property Subtype: Single Family Residence
- School District: Bruce
- Status: Active w/ Offer
- Township: Town of Atlanta
- Year Built: 1989
- Listing Office: Woods & Water Realty Inc, Blue Diamond
Appliances Included
- Dryer
- Dishwasher
- Electric Water Heater
- Oven
- Range
- Refrigerator
- Range Hood
- Washer
Mortgage Calculator
Monthly
- Loan Amount
- Down Payment
- Monthly Mortgage Payment
- Property Tax
- Home Insurance
- PMI
- Monthly HOA Fees
Please Note: All amounts are estimates and cannot be guaranteed.
Room Dimensions
- Bathroom #1: 6' x 10', Linoleum, Lower Level
- Bathroom #2: 7' x 9', Linoleum, Main Level
- Bedroom #1: 14' x 7', Laminate, Main Level
- Bedroom #2: 10' x 13', Linoleum, Main Level
- Bedroom #3: 12' x 14', Linoleum, Main Level
- Dining Area: 9' x 8', Linoleum, Main Level
- Dining Room: 12' x 10', Laminate, Main Level
- Kitchen: 9' x 14', Linoleum, Main Level
- Living Room: 14' x 22', Laminate, Main Level
- Office: 13' x 11', Concrete, Lower Level
- Other: 13' x 13', Linoleum, Lower Level
- Rec Room: 29' x 12', Concrete, Lower Level

