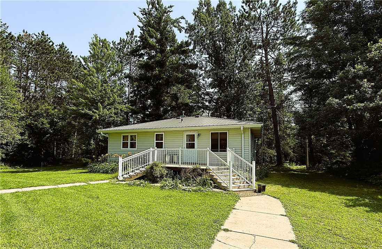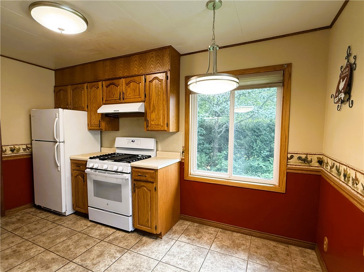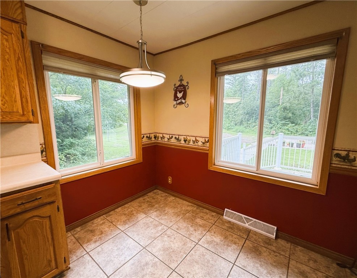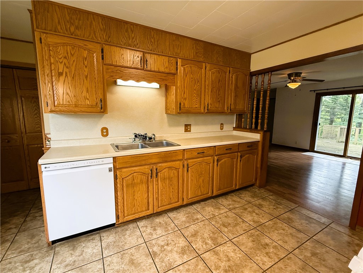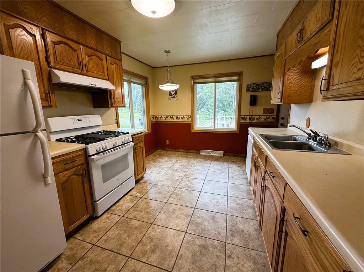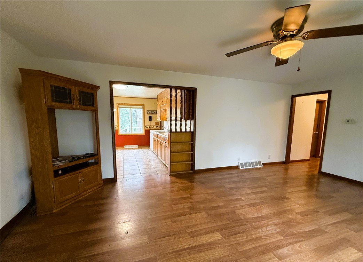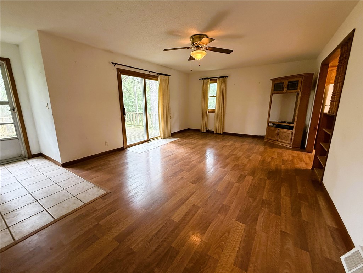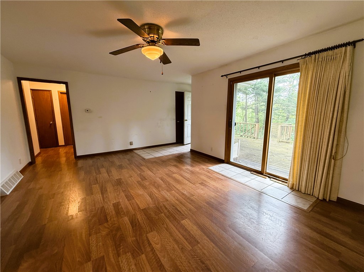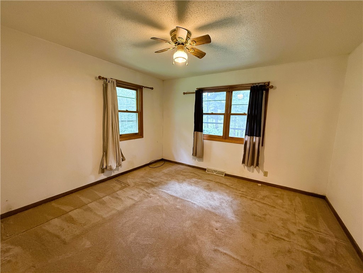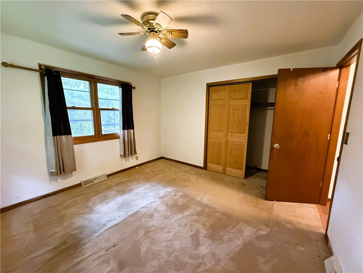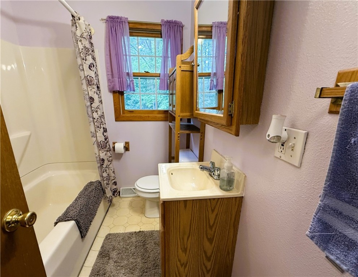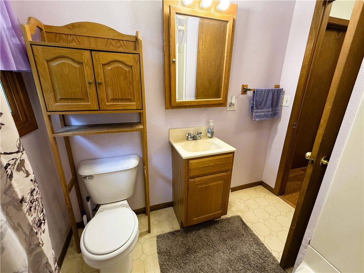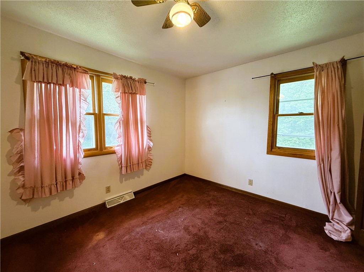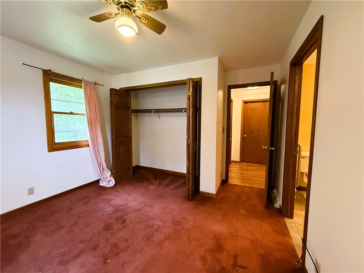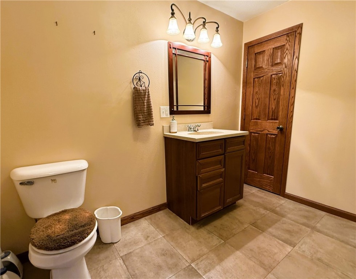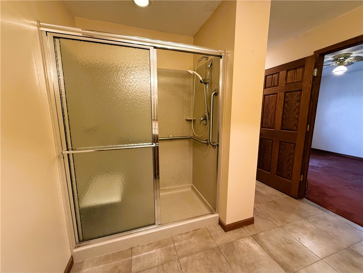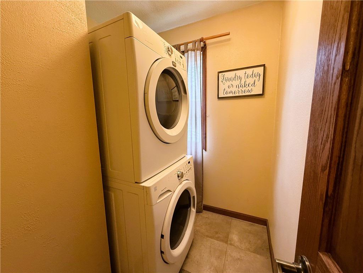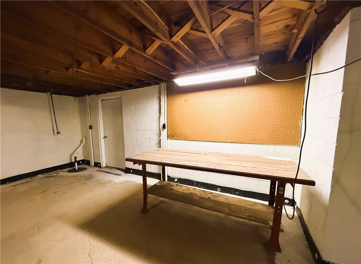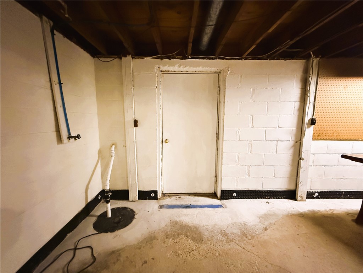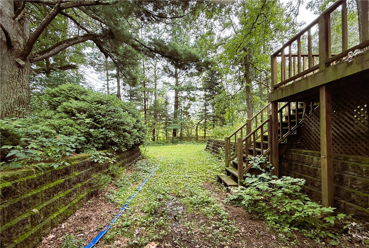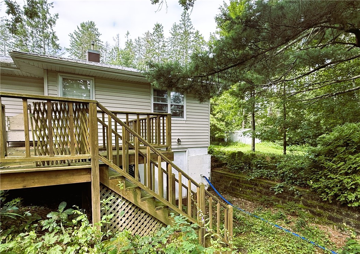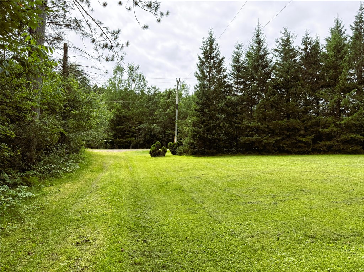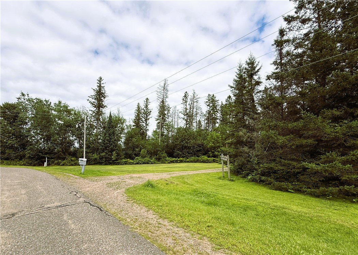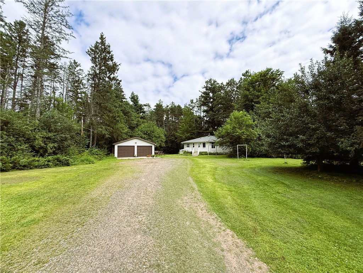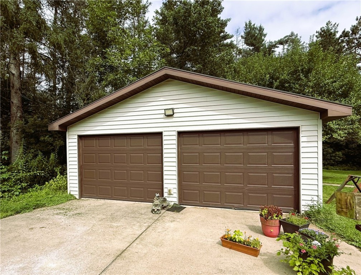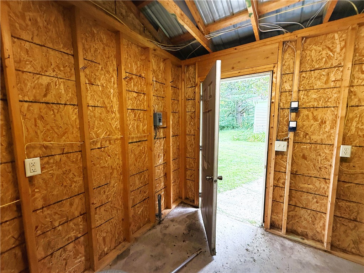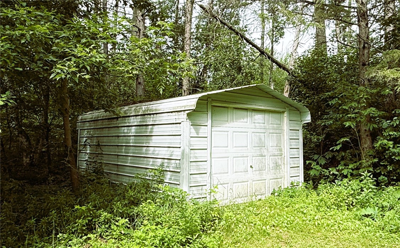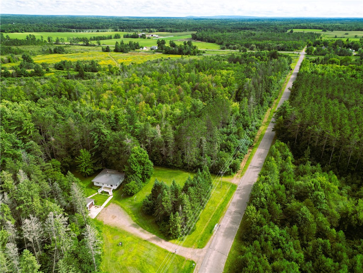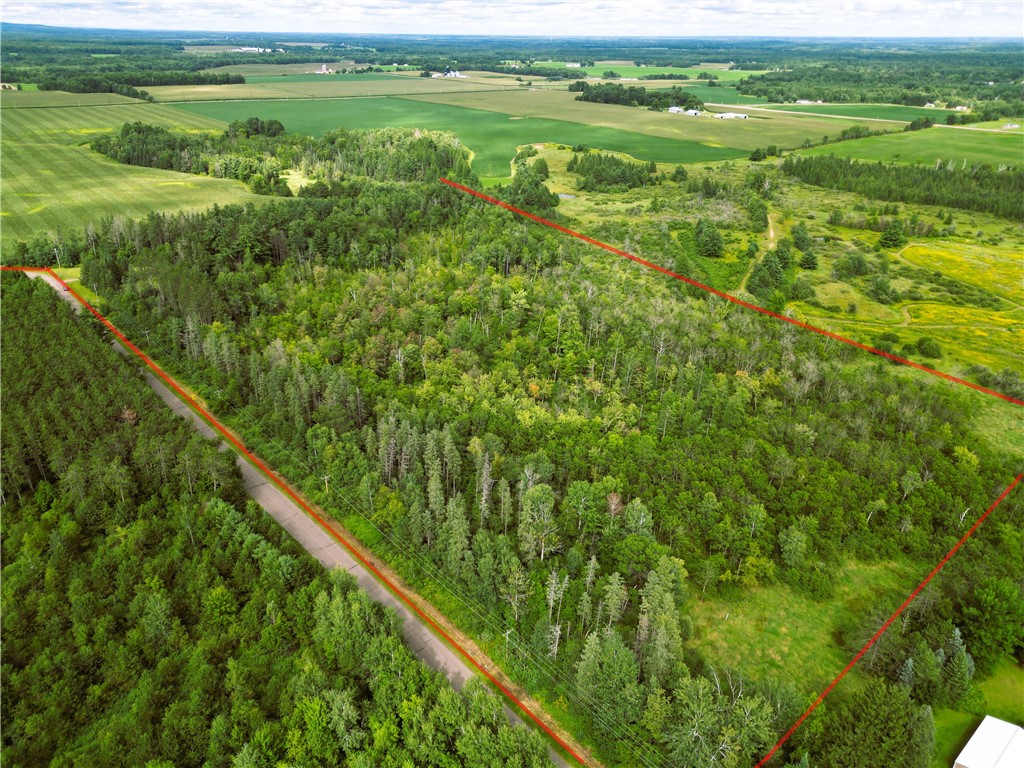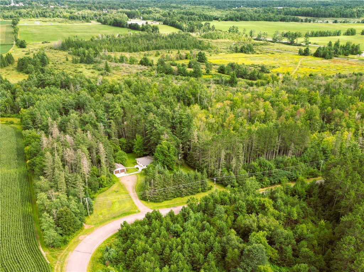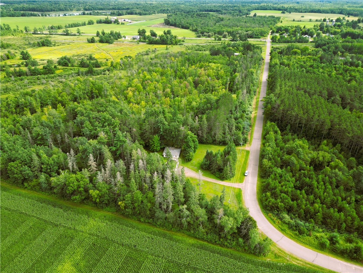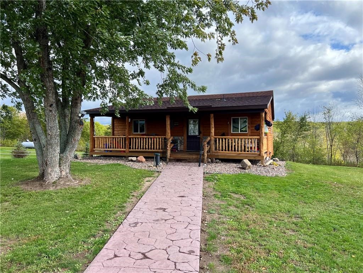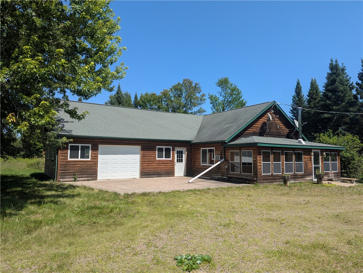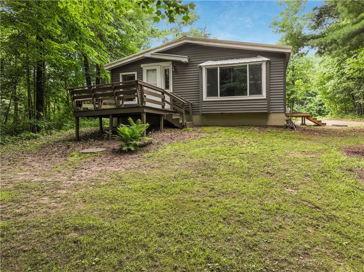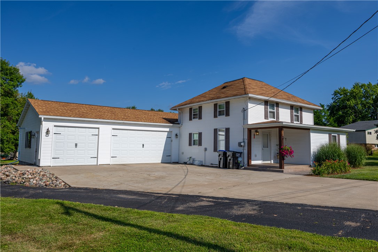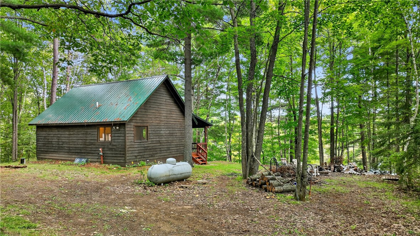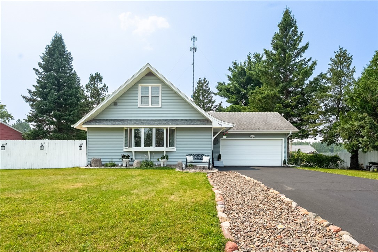N4678 Nachtway Road Bruce, WI 54819
- Residential | Single Family Residence
- 2
- 2
- 1,856
- 20
- 1967
Description
Tucked on the edge of town, this secluded hidden gem offers one-level living on a private, wooded 20 acres. The well-kept home features 2 bedrooms and 2 baths, including a handicap-accessible bath with walk-in shower. The spacious main level provides an inviting atmosphere with laundry conveniently on the same floor. A walkout basement has been waterproofed and offers additional potential for bedrooms or living space. While the large deck is perfect for relaxing and enjoying the peaceful surroundings, it is also great for entertaining. Two detached 2-car garages complete the package—privacy, space, and convenience all in one.
Address
Open on Google Maps- Address N4678 Nachtway Road
- City Bruce
- State WI
- Zip 54819
Property Features
Last Updated on September 3, 2025 at 1:09 PM- Above Grade Finished Area: 928 SqFt
- Accessibility Features: Accessible Full Bath
- Basement: Walk-Out Access
- Below Grade Unfinished Area: 928 SqFt
- Building Area Total: 1,856 SqFt
- Cooling: Central Air
- Electric: Circuit Breakers
- Foundation: Block
- Heating: Forced Air
- Levels: One
- Living Area: 928 SqFt
- Rooms Total: 6
Exterior Features
- Construction: Vinyl Siding
- Covered Spaces: 2
- Garage: 2 Car, Detached
- Lot Size: 20 Acres
- Parking: Driveway, Detached, Garage, Gravel
- Patio Features: Deck
- Sewer: Septic Tank
- Stories: 1
- Style: One Story
- Water Source: Other, See Remarks, Well
Property Details
- 2024 Taxes: $1,707
- County: Rusk
- Possession: Close of Escrow
- Property Subtype: Single Family Residence
- School District: Bruce
- Status: Active w/ Offer
- Township: Village of Bruce
- Year Built: 1967
- Zoning: Agricultural
- Listing Office: CB Northern Escape/Ladysmith
Appliances Included
- Dryer
- Dishwasher
- Gas Water Heater
- Oven
- Range
- Refrigerator
- Washer
Mortgage Calculator
Monthly
- Loan Amount
- Down Payment
- Monthly Mortgage Payment
- Property Tax
- Home Insurance
- PMI
- Monthly HOA Fees
Please Note: All amounts are estimates and cannot be guaranteed.
Room Dimensions
- Bathroom #1: 13' x 9', Tile, Main Level
- Bathroom #2: 6' x 8', Linoleum, Main Level
- Bedroom #1: 10' x 11', Carpet, Main Level
- Bedroom #2: 12' x 11', Carpet, Main Level
- Kitchen: 13' x 10', Linoleum, Main Level
- Living Room: 13' x 20', Laminate, Tile, Main Level

