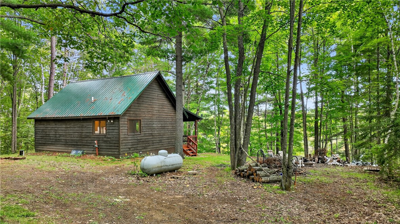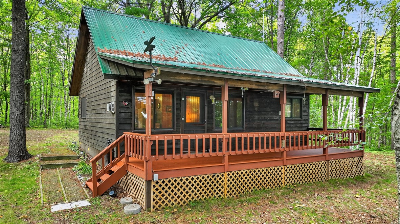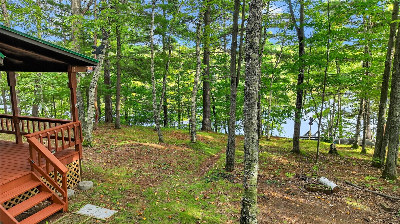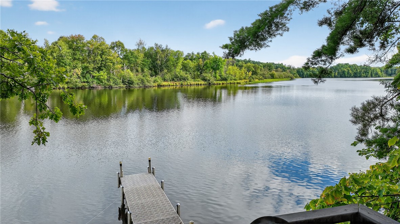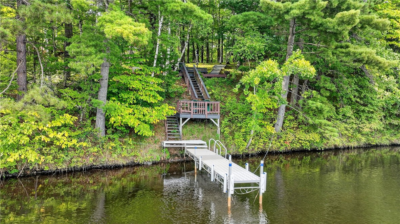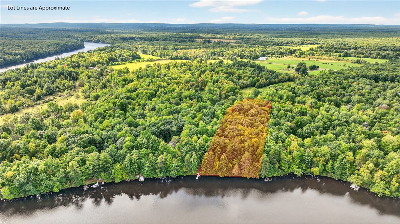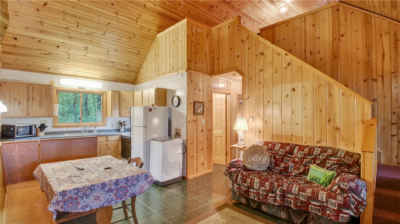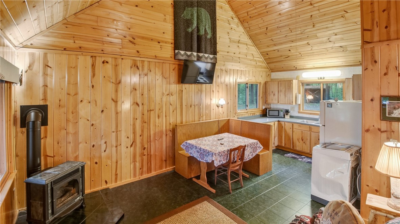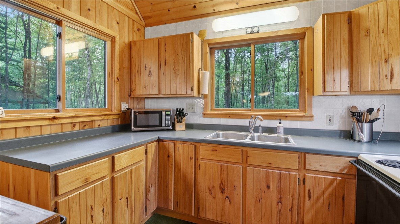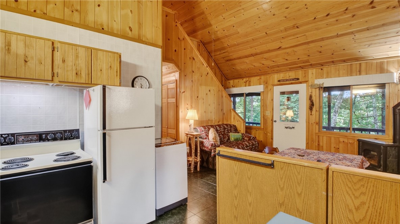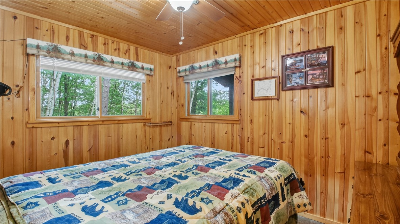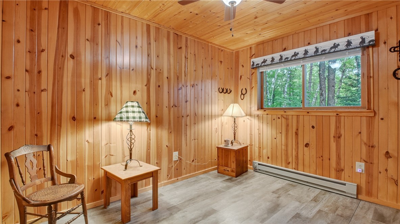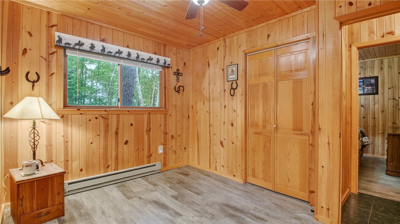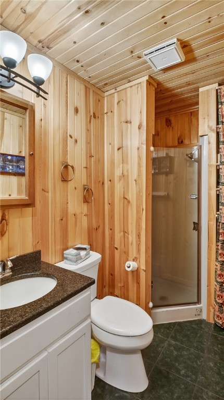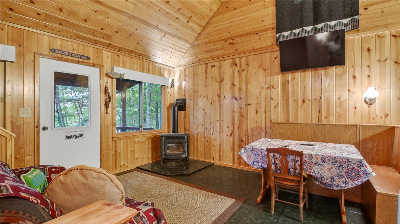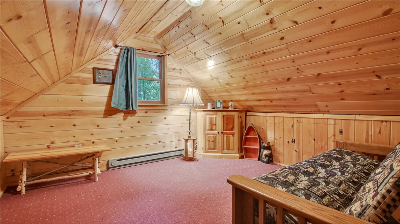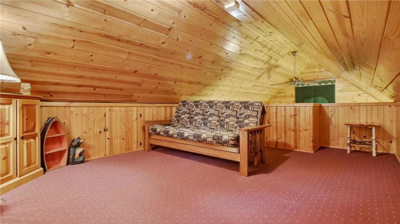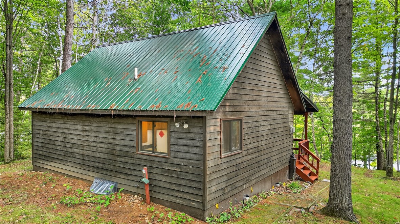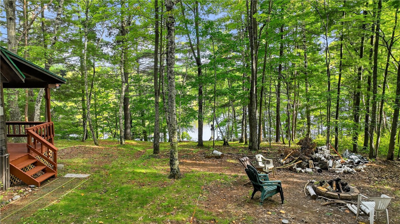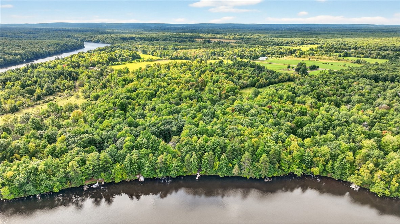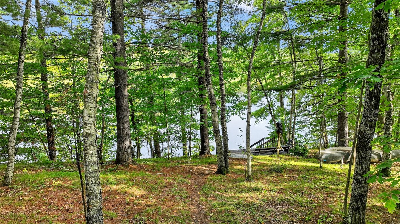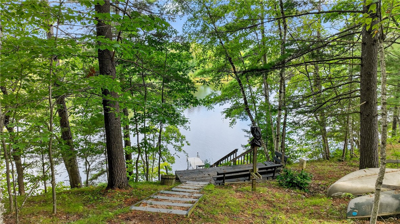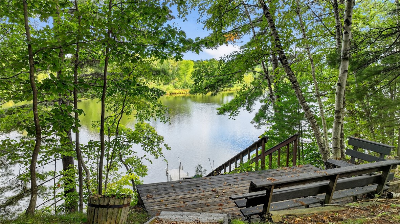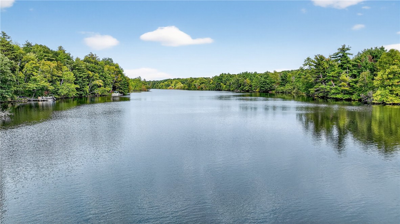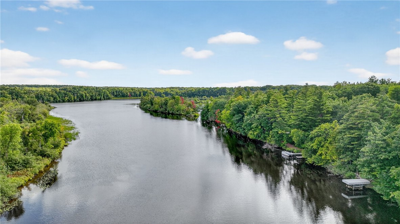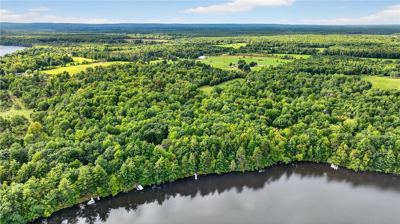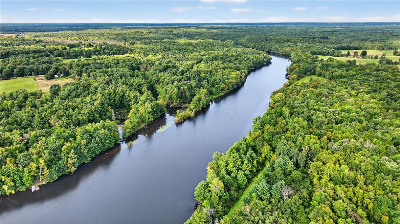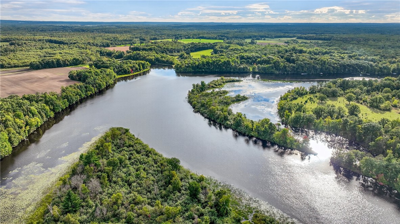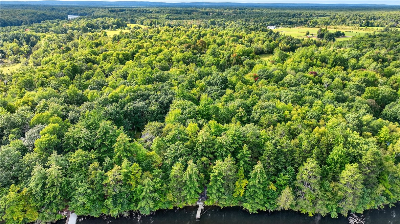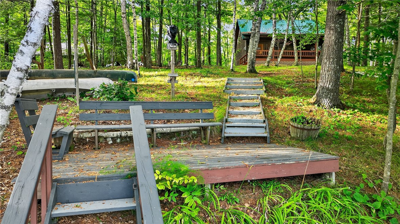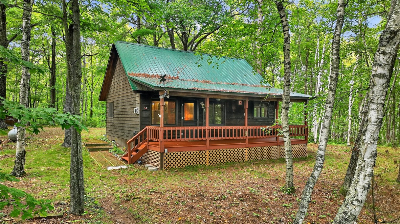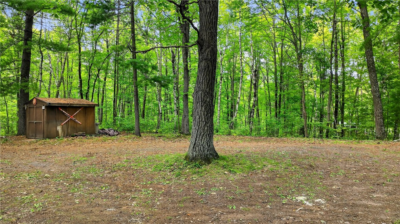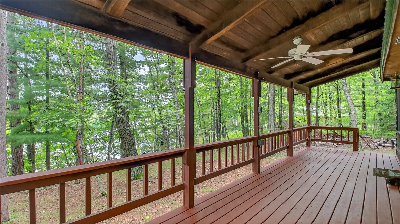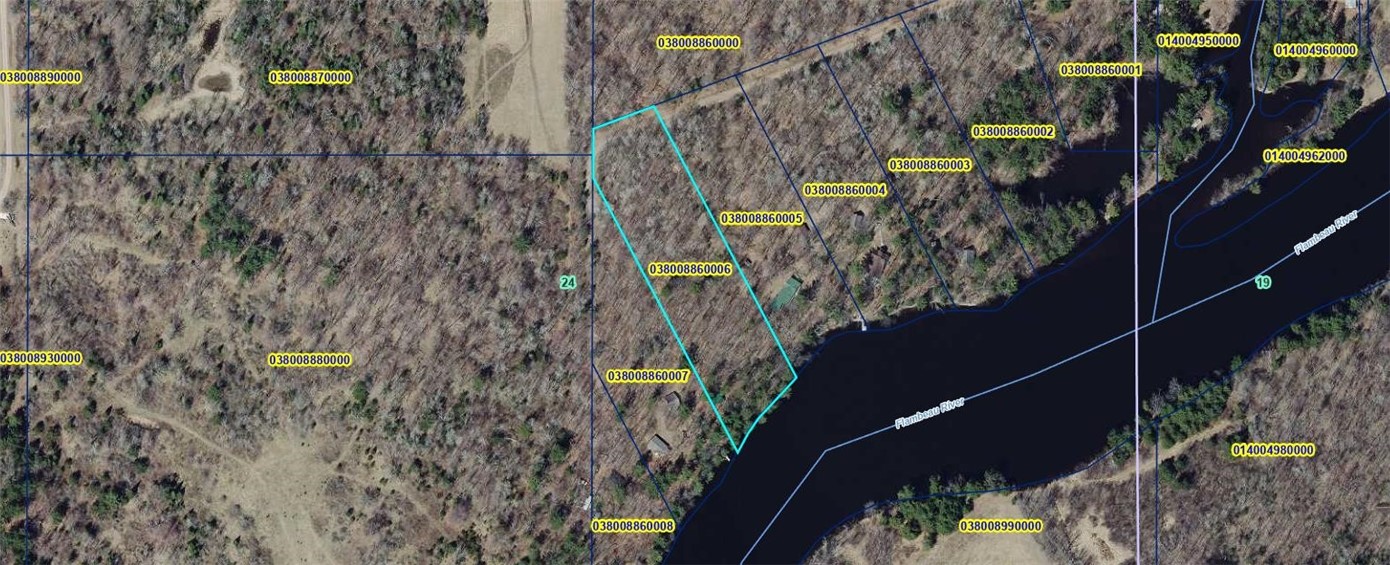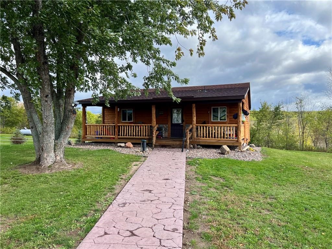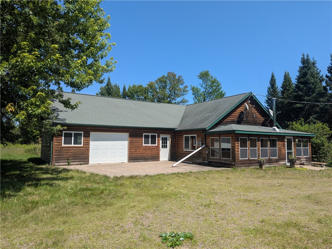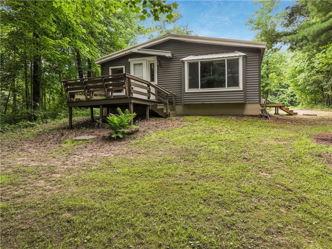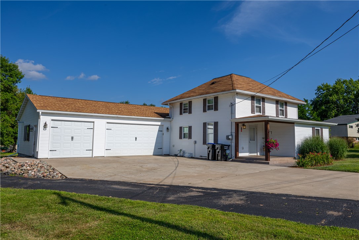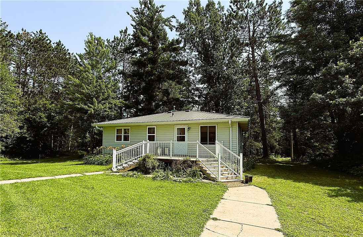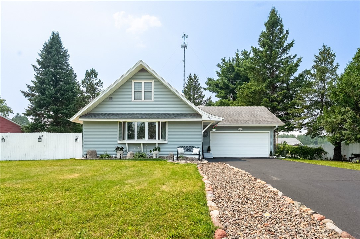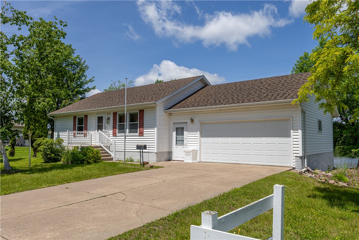W9795 Rolling Meadows Road Ladysmith, WI 54848
- Residential | Single Family Residence
- 2
- 1
- 1,400
- 3.4
- 1992
Description
Waterfront Chalet-Style Cabin – This charming 4-season, 2-bedroom (with loft) retreat sits on 3.5 wooded acres with 220 feet of frontage on the Flambeau River. A turnkey offering, it comes fully furnished—complete with a canoe—so you can move right in and start enjoying lake life. The Flambeau River stretch offers endless opportunities for water sports, while the quiet, private road ensures unmatched serenity. The cabin is well-maintained with cedar siding, a durable steel roof, and was resealed in 2020. Recent updates include a new hot water heater and pressure tank in 2024 and new flooring in bedrooms in 2023.
Address
Open on Google Maps- Address W9795 Rolling Meadows Road
- City Ladysmith
- State WI
- Zip 54848
Property Features
Last Updated on September 11, 2025 at 8:57 AM- Above Grade Finished Area: 800 SqFt
- Below Grade Unfinished Area: 600 SqFt
- Building Area Total: 1,400 SqFt
- Cooling: Window Unit(s)
- Electric: Circuit Breakers
- Fireplace: Gas Log
- Foundation: Poured
- Heating: Baseboard, Radiant
- Interior Features: Ceiling Fan(s)
- Living Area: 800 SqFt
- Rooms Total: 9
- Windows: Window Coverings
Exterior Features
- Construction: Cedar, Wood Siding
- Exterior Features: Dock
- Lake/River Name: Flambeau
- Lot Size: 3.4 Acres
- Parking: Driveway, Gravel, No Garage
- Patio Features: Covered, Deck
- Sewer: Septic Tank
- Style: Chalet/Alpine
- View: River
- Water Source: Drilled Well
- Waterfront Length: 220 Ft
Property Details
- 2024 Taxes: $2,428
- County: Rusk
- Other Structures: Shed(s)
- Possession: Close of Escrow
- Property Subtype: Single Family Residence
- School District: Ladysmith
- Status: Active
- Township: Town of Thornapple
- Year Built: 1992
- Zoning: Residential, Shoreline
- Listing Office: Chippewa Valley Real Estate, LLC
Appliances Included
- Electric Water Heater
- Microwave
- Other
- Oven
- Range
- Refrigerator
- See Remarks
- Washer
Mortgage Calculator
Monthly
- Loan Amount
- Down Payment
- Monthly Mortgage Payment
- Property Tax
- Home Insurance
- PMI
- Monthly HOA Fees
Please Note: All amounts are estimates and cannot be guaranteed.
Room Dimensions
- Bathroom #1: 7' x 5', Vinyl, Main Level
- Bedroom #1: 11' x 9', Vinyl, Main Level
- Bedroom #2: 11' x 9', Vinyl, Main Level
- Dining Area: 7' x 7', Vinyl, Main Level
- Entry/Foyer: 5' x 5', Vinyl, Main Level
- Kitchen: 10' x 5', Vinyl, Main Level
- Laundry Room: 3' x 3', Vinyl, Main Level
- Living Room: 12' x 10', Vinyl, Main Level
- Loft: 14' x 12', Carpet, Upper Level

