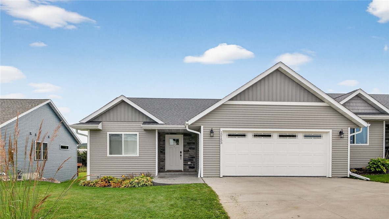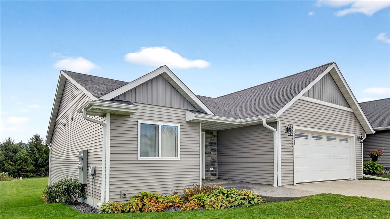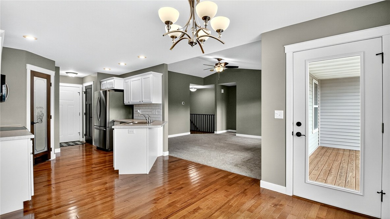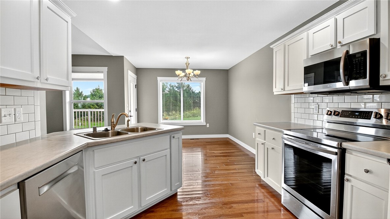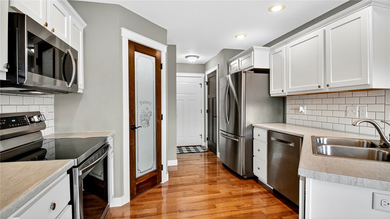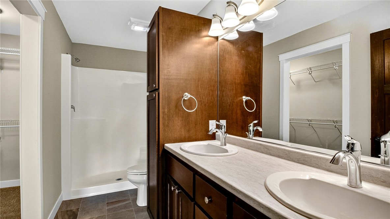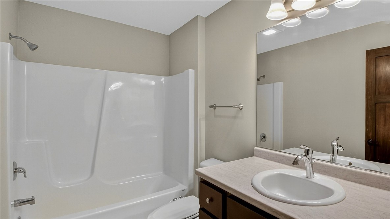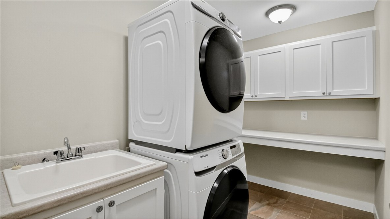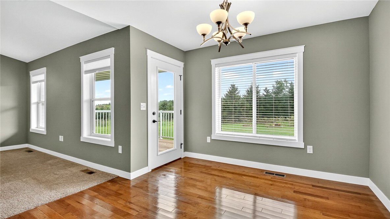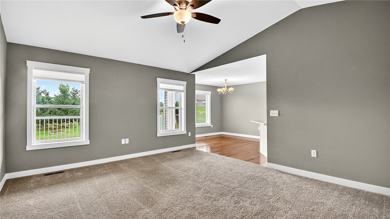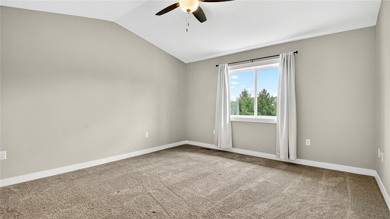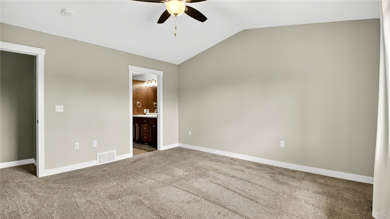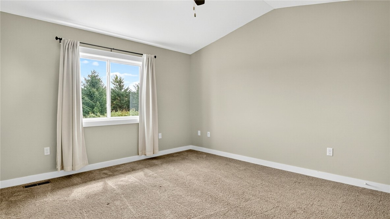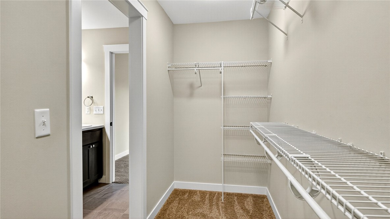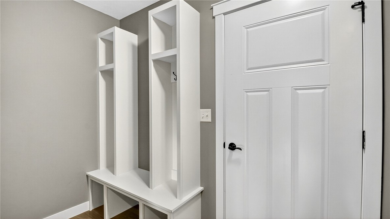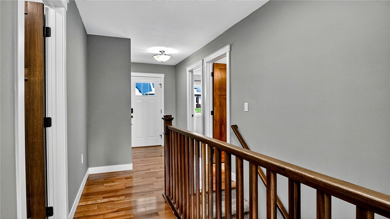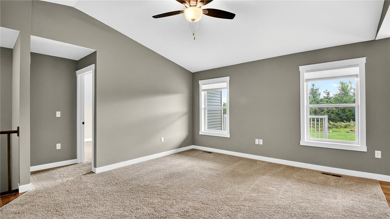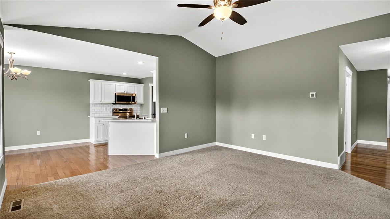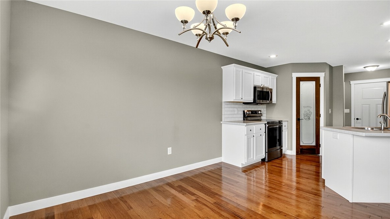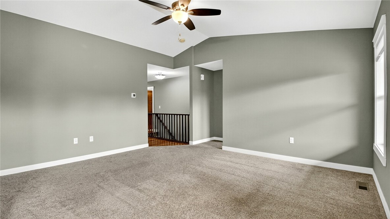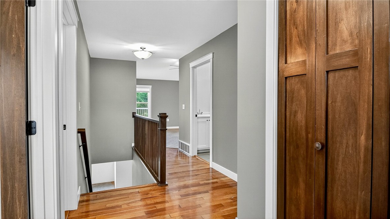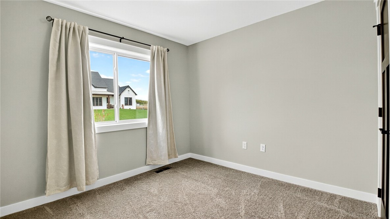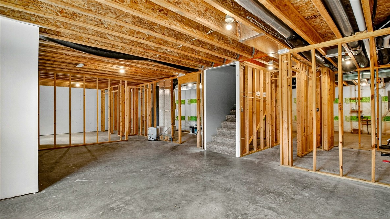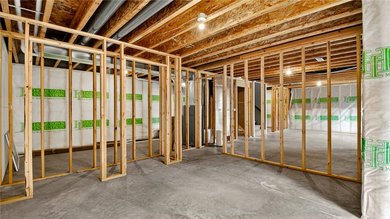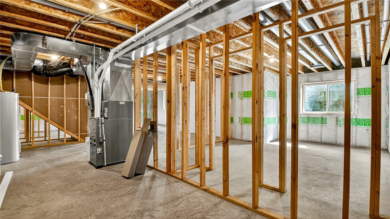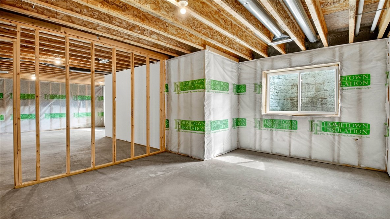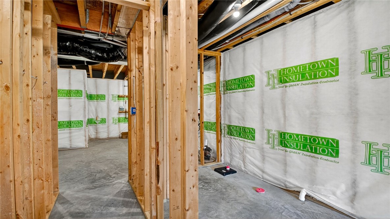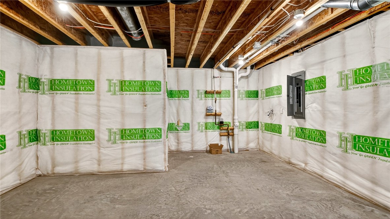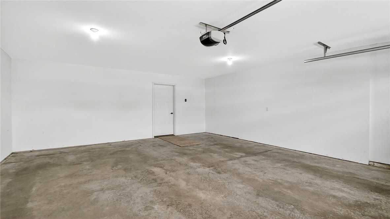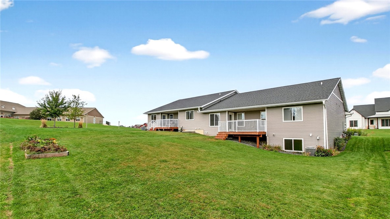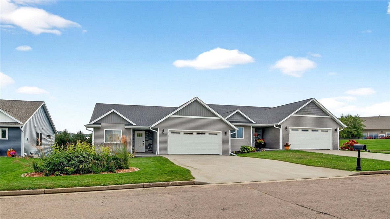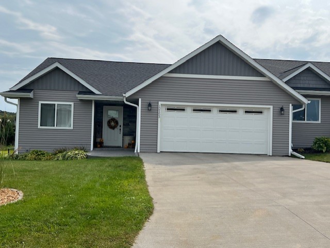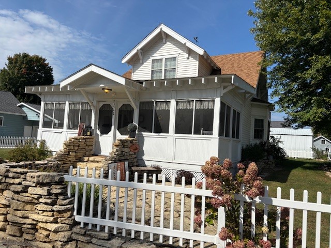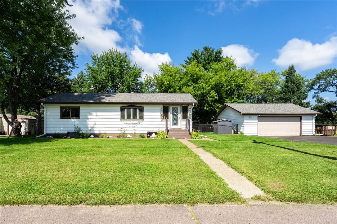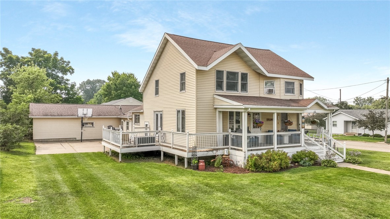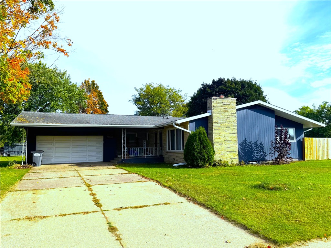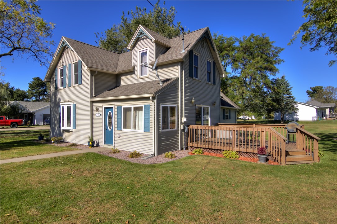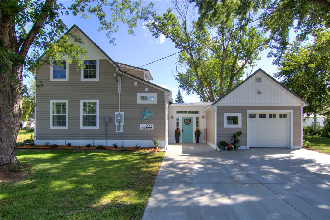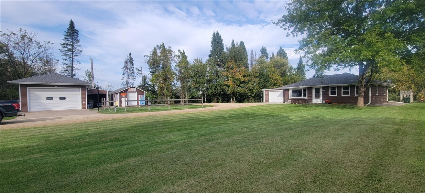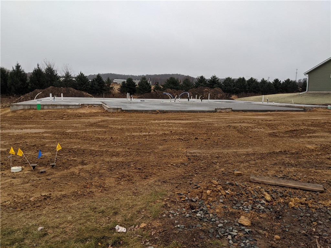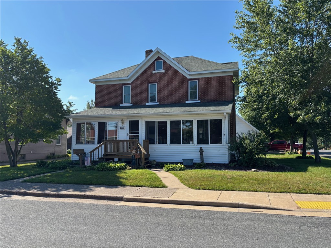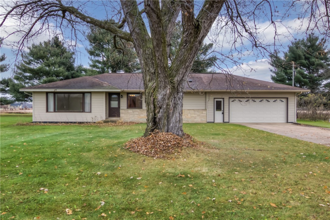12153 Norway Road Osseo, WI 54758
- Residential | Single Family Residence
- 2
- 2
- 2,690
- 0.16
- 2018
Description
Welcome to this newer 2-bedroom, 2-bath twinhome in Osseo! Thoughtfully designed with many upgrades throughout, this home features an open, light-filled floor plan that makes everyday living and entertaining a breeze. The kitchen and living spaces are enhanced by abundant natural light, creating a warm and inviting atmosphere. The full unfinished basement offers endless potential—add your personal touches to create additional living space, a home office, or rec room. Established yard and landscaping! Conveniently located near medical facilities, shopping, and with easy access to Interstate I-94, this home combines comfort, style, and practicality in a great location
Address
Open on Google Maps- Address 12153 Norway Road
- City Osseo
- State WI
- Zip 54758
Property Features
Last Updated on November 19, 2025 at 12:46 AM- Above Grade Finished Area: 1,345 SqFt
- Basement: Daylight, Full
- Below Grade Unfinished Area: 1,345 SqFt
- Building Area Total: 2,690 SqFt
- Cooling: Central Air
- Electric: Circuit Breakers
- Foundation: Poured
- Heating: Forced Air
- Living Area: 1,345 SqFt
- Rooms Total: 10
- Windows: Window Coverings
Exterior Features
- Construction: Vinyl Siding
- Covered Spaces: 2
- Garage: 2 Car, Attached
- Lot Size: 0.16 Acres
- Parking: Attached, Concrete, Driveway, Garage
- Patio Features: Deck
- Sewer: Public Sewer
- Style: Twin Home
- Water Source: Public
Property Details
- 2024 Taxes: $4,207
- County: Trempealeau
- Possession: Close of Escrow
- Property Subtype: Single Family Residence
- School District: Osseo-Fairchild
- Status: Active w/ Offer
- Subdivision: Oak Ridge
- Township: City of Osseo
- Year Built: 2018
- Zoning: Residential
- Listing Office: Chippewa Valley Real Estate, LLC
Appliances Included
- Dryer
- Dishwasher
- Electric Water Heater
- Microwave
- Oven
- Range
- Refrigerator
- Washer
Mortgage Calculator
Monthly
- Loan Amount
- Down Payment
- Monthly Mortgage Payment
- Property Tax
- Home Insurance
- PMI
- Monthly HOA Fees
Please Note: All amounts are estimates and cannot be guaranteed.
Room Dimensions
- Bathroom #1: 5' x 10', Tile, Main Level
- Bathroom #2: 6' x 12', Tile, Main Level
- Bedroom #1: 10' x 12', Carpet, Main Level
- Bedroom #2: 13' x 15', Carpet, Main Level
- Dining Area: 11' x 11', Wood, Main Level
- Entry/Foyer: 7' x 8', Wood, Main Level
- Kitchen: 11' x 11', Wood, Main Level
- Laundry Room: 6' x 10', Tile, Main Level
- Living Room: 14' x 16', Carpet, Main Level
- Pantry: 3' x 3', Wood, Main Level

