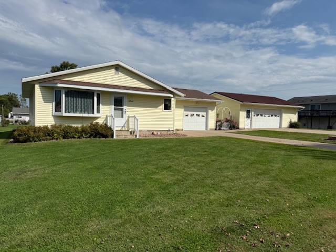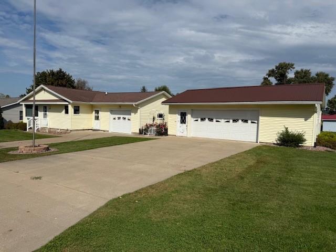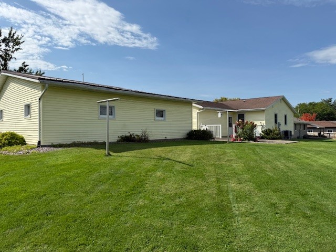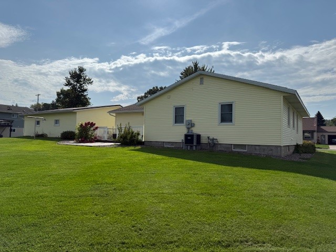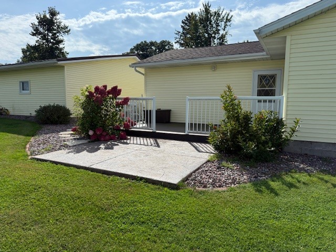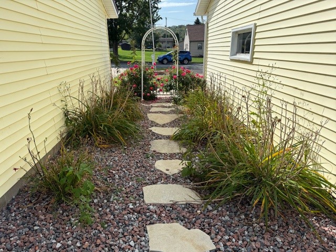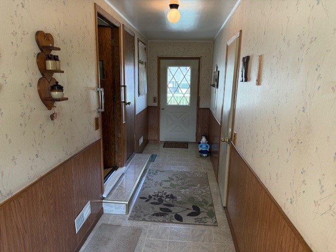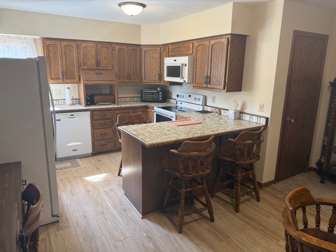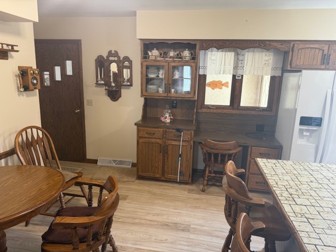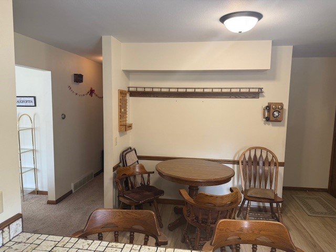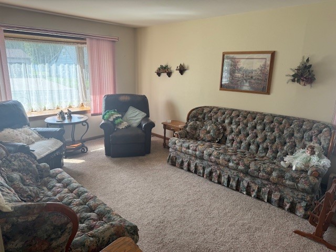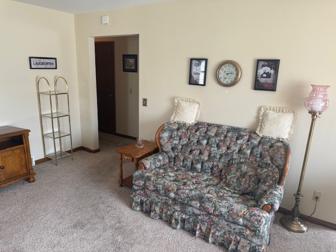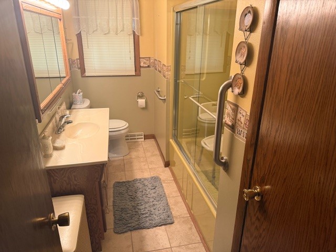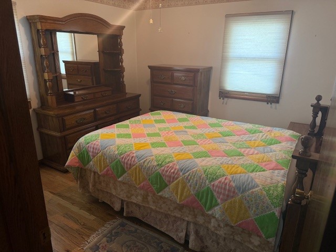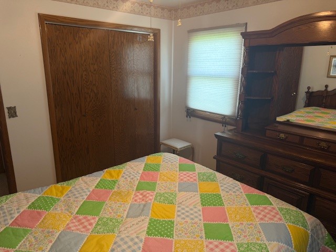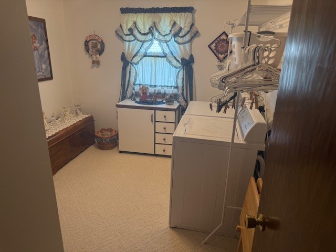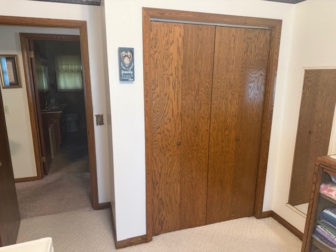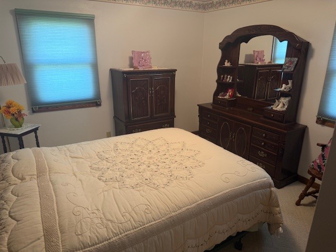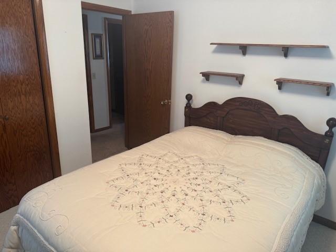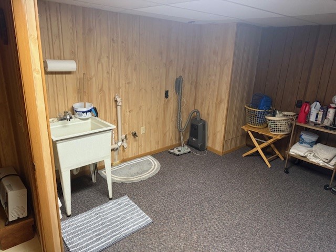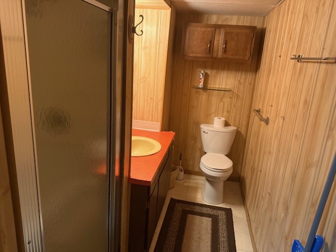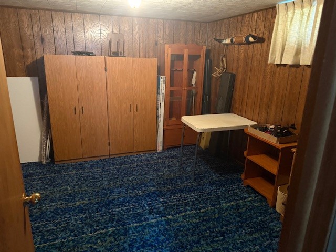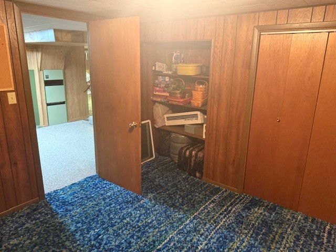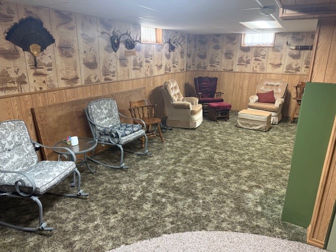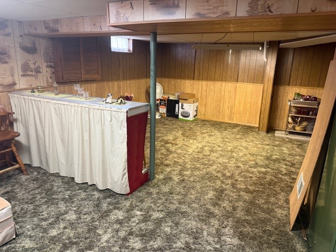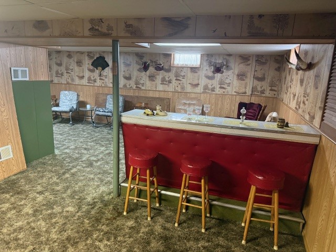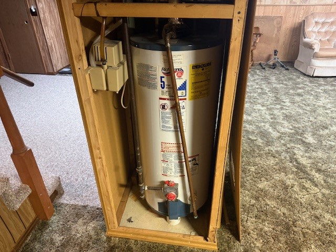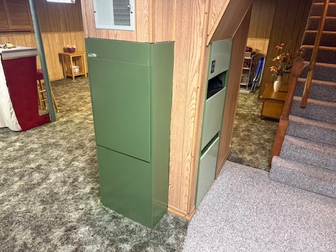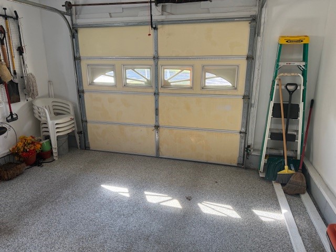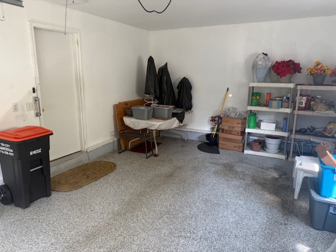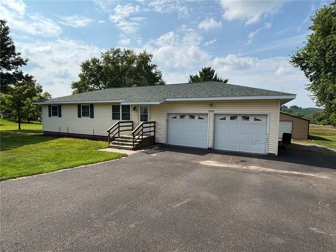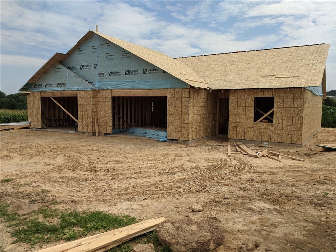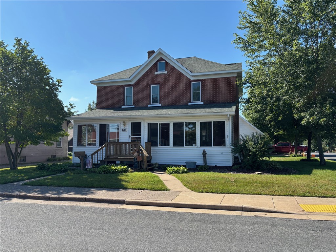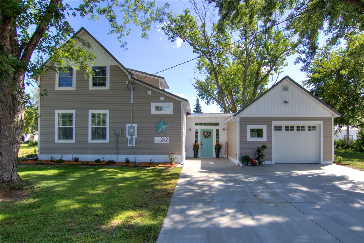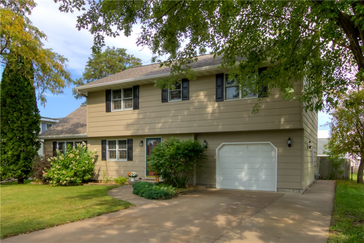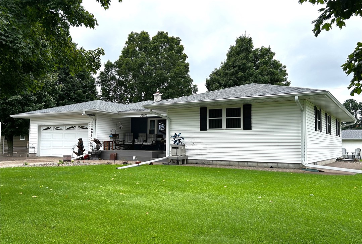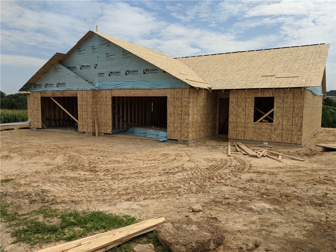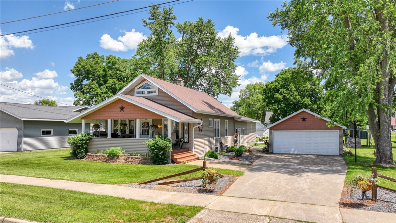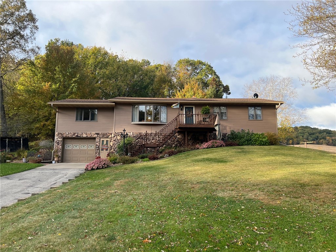18144 Anderson Street Whitehall, WI 54773
- Residential | Single Family Residence
- 3
- 2
- 2,300
- 0.52
- 1972
Description
Check out this beautiful home in Whitehall! 3 Bed 2 Bath home in sitting on a double lot! This home is extremely well maintained and it shows. Want to entertain guests? The large backyard and finished basement are perfect areas! Need storage? This property has you covered! With one car attached garage and large 32'x36' detached garage there is plenty of room for all your vehicles and toys! Home has had many recent updates including windows, roof, siding, and kitchen! This is the perfect starter or downsize home with one step entry making it an easy in and out for all ages. Prime location close to a city park and a short drive around the block to the heart of Whitehall! More features including gorgeous landscaping and flowers around the property just add to the appeal. This is a rare opportunity you do not want to miss so call today before it's gone!
Address
Open on Google Maps- Address 18144 Anderson Street
- City Whitehall
- State WI
- Zip 54773
Property Features
Last Updated on September 17, 2025 at 7:52 PM- Above Grade Finished Area: 1,750 SqFt
- Basement: Full, Finished
- Below Grade Finished Area: 550 SqFt
- Building Area Total: 2,300 SqFt
- Cooling: Central Air
- Electric: Fuses
- Foundation: Block
- Heating: Forced Air
- Levels: One
- Living Area: 2,300 SqFt
- Rooms Total: 10
Exterior Features
- Construction: Vinyl Siding
- Covered Spaces: 1
- Garage: 1 Car, Attached
- Lot Size: 0.52 Acres
- Parking: Attached, Garage
- Sewer: Public Sewer
- Stories: 1
- Style: One Story
- Water Source: Public
Property Details
- 2024 Taxes: $3,904
- County: Trempealeau
- Property Subtype: Single Family Residence
- School District: Whitehall
- Status: Active
- Township: City of Whitehall
- Year Built: 1972
- Listing Office: Hansen Real Estate Group
Mortgage Calculator
- Loan Amount
- Down Payment
- Monthly Mortgage Payment
- Property Tax
- Home Insurance
- PMI
- Monthly HOA Fees
Please Note: All amounts are estimates and cannot be guaranteed.
Room Dimensions
- Bathroom #1: 10' x 7', Linoleum, Lower Level
- Bathroom #2: 7' x 12', Tile, Main Level
- Bedroom #1: 11' x 12', Carpet, Main Level
- Bedroom #2: 11' x 12', Wood, Main Level
- Bedroom #3: 10' x 12', Carpet, Main Level
- Entry/Foyer: 5' x 21', Linoleum, Main Level
- Family Room: 26' x 26', Carpet, Lower Level
- Kitchen: 14' x 21', Laminate, Main Level
- Living Room: 12' x 18', Carpet, Main Level
- Office: 11' x 11', Carpet, Lower Level

