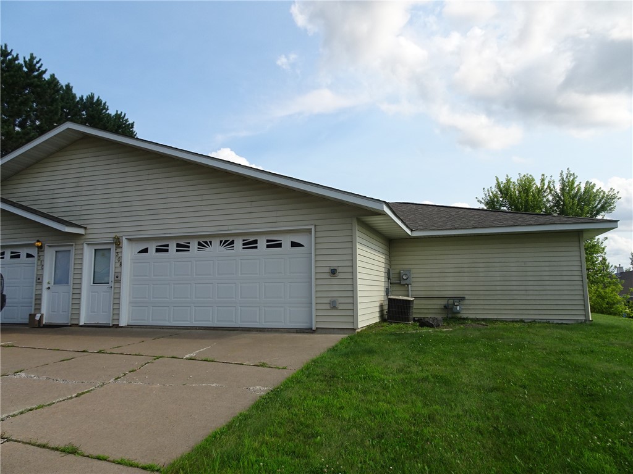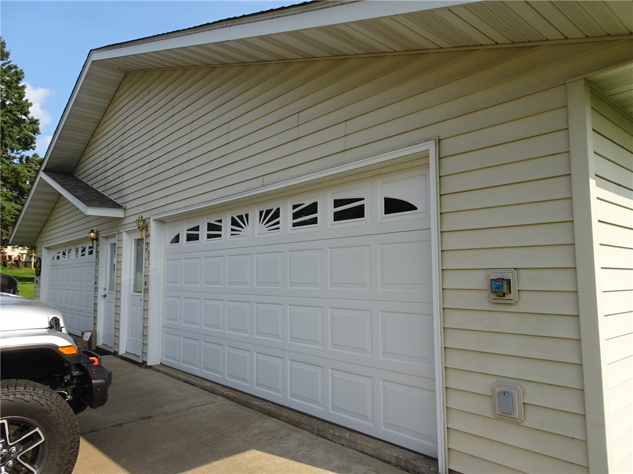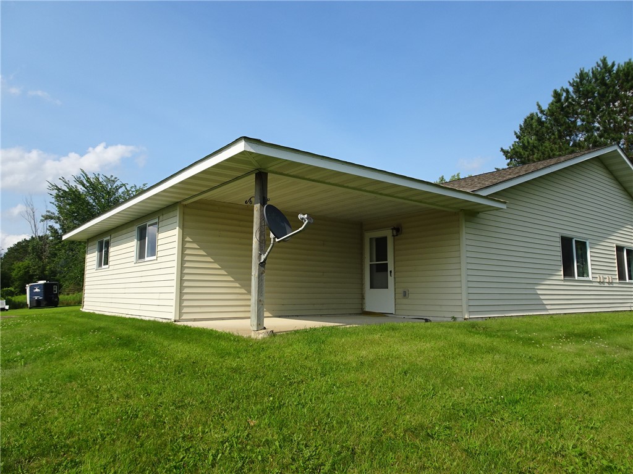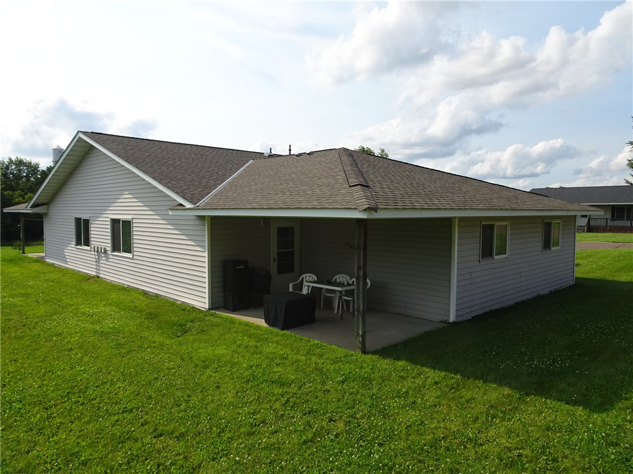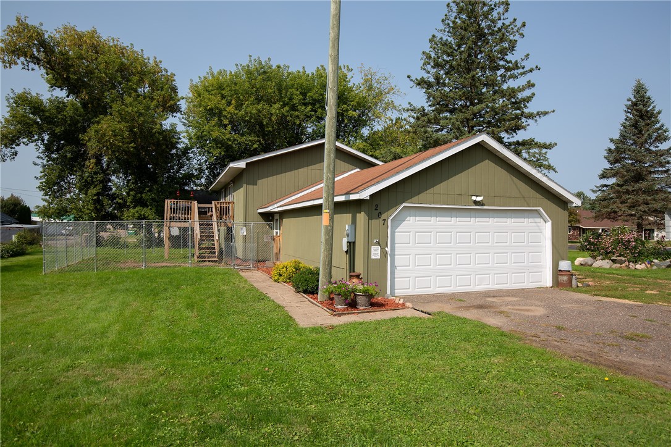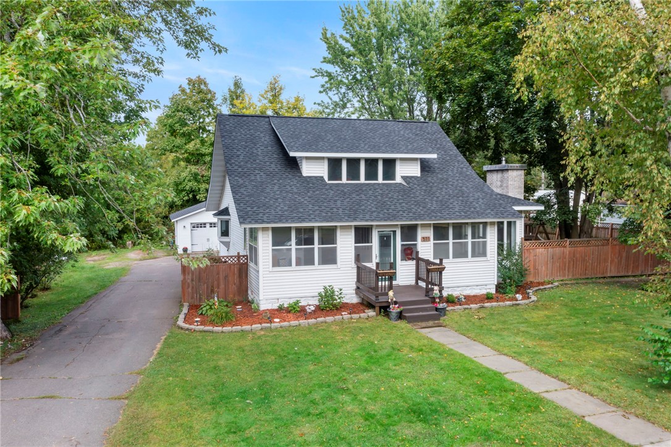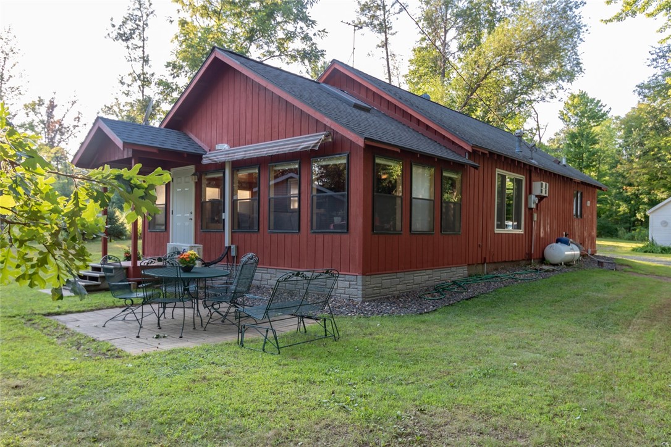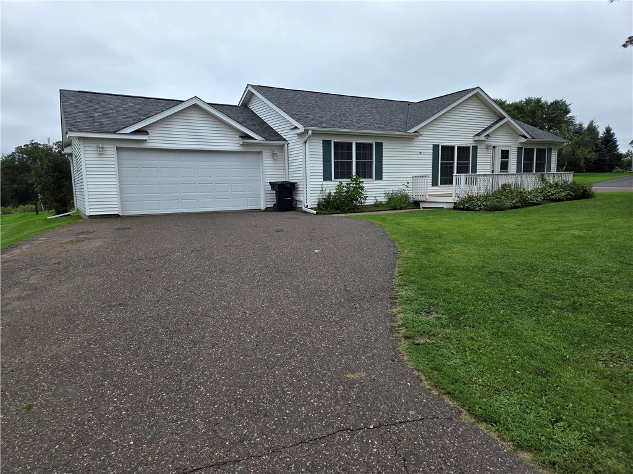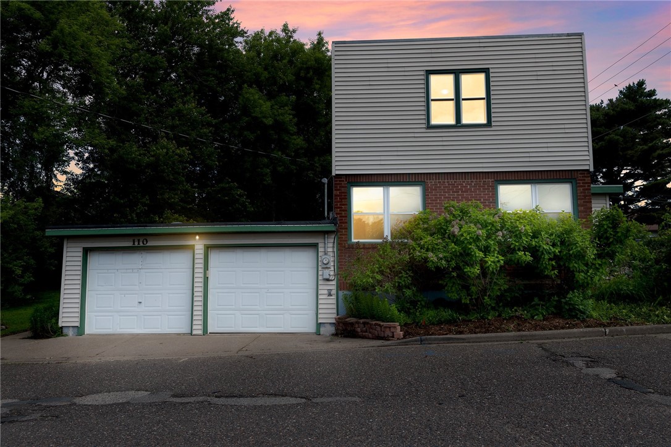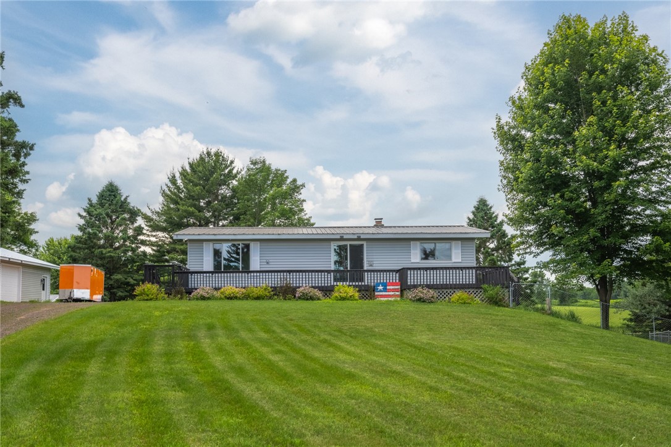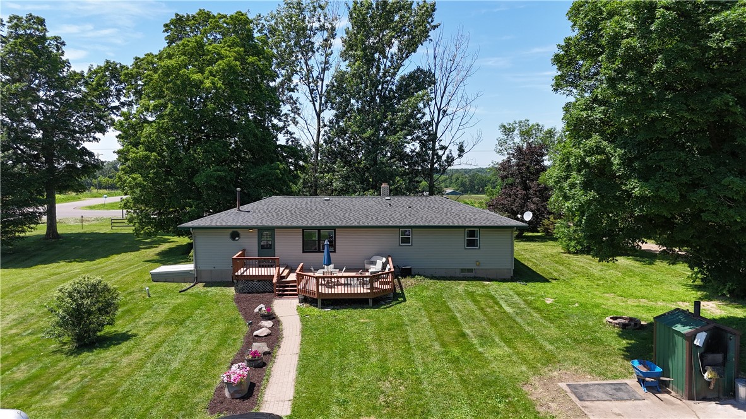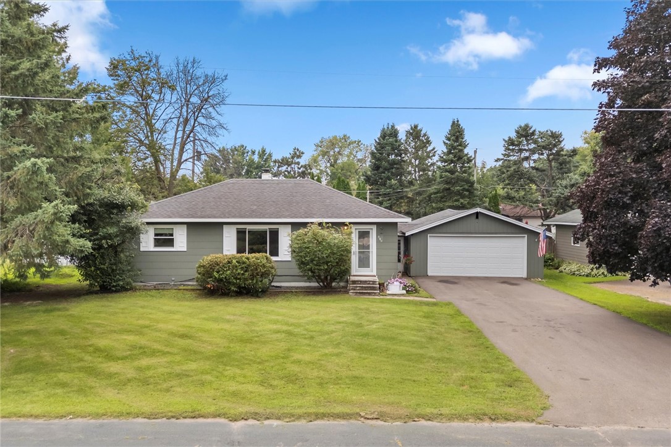308 Dancer Street Milltown, WI 54858
- Residential | Single Family Residence
- 2
- 1
- 2,400
- 0.03
- 2001
Description
This newly remodeled, one-level twin home is in great condition with a new roof and fresh paint. Featuring one level living that's part of a quiet neighborhood and Plus-55 living. This property is handicap accessible. The features are: Oak cabinets, tile flooring, vaulted ceiling, big closets, with lots of extra storage. Extra utility space in the garage with shelves and security. The back side of the building features a concrete covered patio. The bathroom features grab bars and roll in accessible sink.
Address
Open on Google Maps- Address 308 Dancer Street
- City Milltown
- State WI
- Zip 54858
Property Features
Last Updated on September 12, 2025 at 3:44 PM- Above Grade Finished Area: 1,200 SqFt
- Above Grade Unfinished Area: 1,200 SqFt
- Building Area Total: 2,400 SqFt
- Cooling: Central Air
- Electric: Circuit Breakers
- Foundation: Poured, Slab
- Heating: Forced Air
- Living Area: 1,200 SqFt
- Rooms Total: 5
Exterior Features
- Construction: Aluminum Siding, Vinyl Siding
- Covered Spaces: 2
- Garage: 2 Car, Attached
- Lot Size: 0.03 Acres
- Parking: Attached, Concrete, Driveway, Garage
- Patio Features: Concrete, Patio
- Sewer: Public Sewer
- Style: Twin Home
- Water Source: Public
Property Details
- 2024 Taxes: $2,250
- County: Polk
- Possession: Close of Escrow
- Property Subtype: Single Family Residence
- School District: Unity
- Status: Active
- Township: Town of Milltown
- Year Built: 2001
- Listing Office: Edina Realty, Corp. - St Croix Falls
Appliances Included
- Dryer
- Dishwasher
- Gas Water Heater
- Microwave
- Oven
- Range
- Refrigerator
- Washer
Mortgage Calculator
Monthly
- Loan Amount
- Down Payment
- Monthly Mortgage Payment
- Property Tax
- Home Insurance
- PMI
- Monthly HOA Fees
Please Note: All amounts are estimates and cannot be guaranteed.
Room Dimensions
- Bedroom #1: 13' x 13', Carpet, Main Level
- Bedroom #2: 12' x 14', Carpet, Main Level
- Dining Room: 10' x 11', Carpet, Main Level
- Kitchen: 12' x 14', Tile, Main Level
- Living Room: 16' x 11', Carpet, Main Level
Similar Properties
Open House: September 13 | 10 AM - 12 PM
Luck, WI
511 E Park Avenue
$250,000
Single Family Residence

